Jeff’s Cabin & Greenhouse

A few years back Jeff sent me a link to a tiny house he had built as a place to stay while building his larger home. He finished his larger home, but his original tiny house still get used by guests.
But Jeff still needed some space in the garden for tools, his mower, greenhouse. So Jeff build a second tiny house – this time with multiple functions in mind.
“I found myself needing more storage space, a place for the lawnmower, a greenhouse for wintering over citrus and starting seeds, and a guest house for the occasional times when we run out of beds and sofas here at our home in upstate South Carolina.”
The new tiny house is designed around the windows, which he found while dropping off some recycling.
“I was at our metal recycler, taking scrap aluminum and copper when I noticed several pallets of new windows. I asked if I could buy a few. I was able to purchase all of the windows for $3 each. They were headed for the crusher for the scrap aluminum, brand new in the original packaging. I decided to see if I could incorporate all of my wishes into one building.”
Looks to me like Jeff achieved his goal. The mower can now park in its tiny carport, the tools hang in their tiny outdoor cupboard, and on the inside his citrus can winter-over and his seedlings can get their start. There’s even a bit of space for an extra bunk.
See more of Jeff’s projects on Flickr.
Well done Jeff! Thanks again for sharing your projects with us!

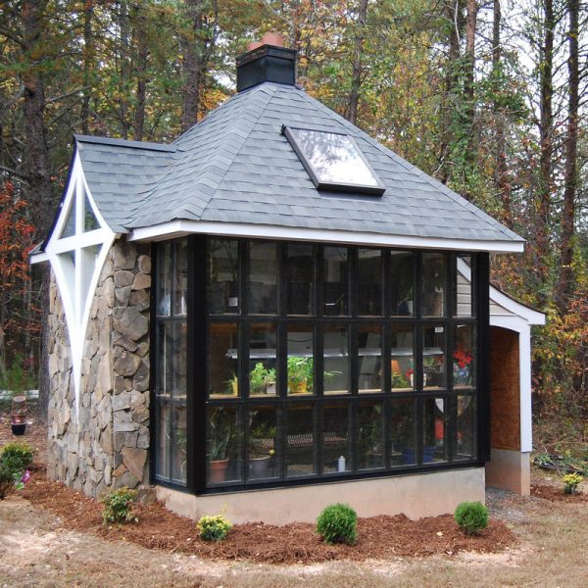
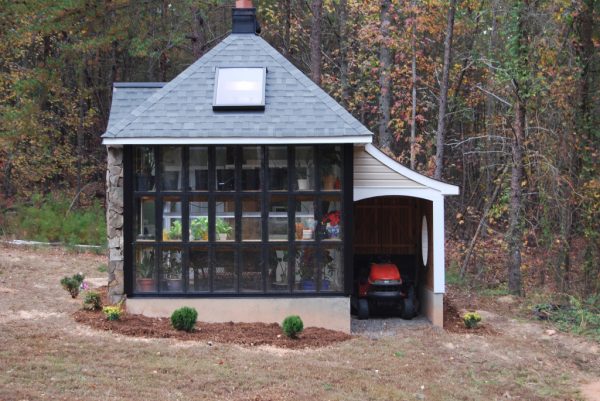
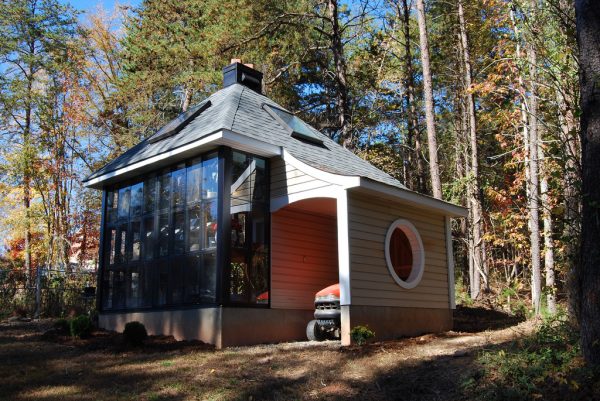
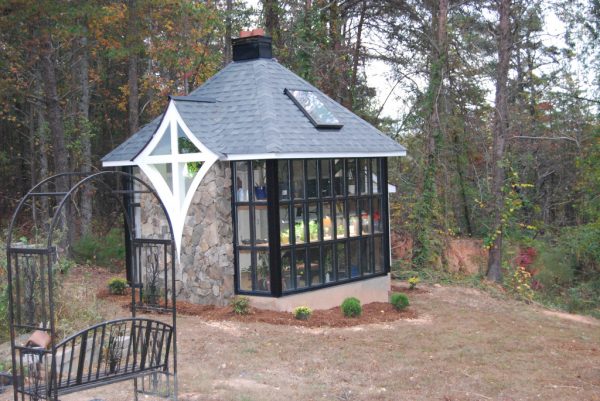
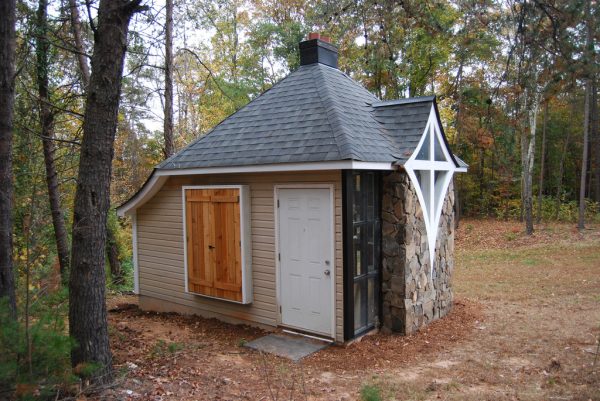
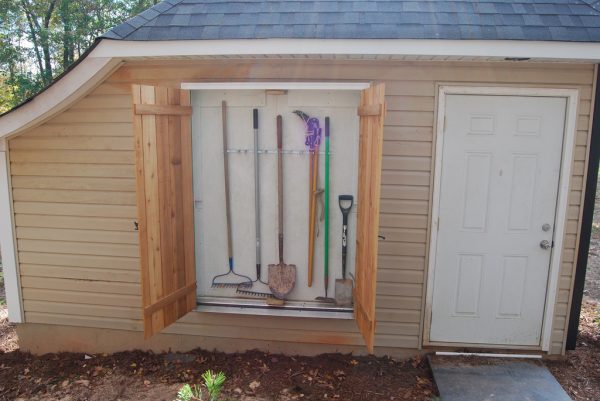
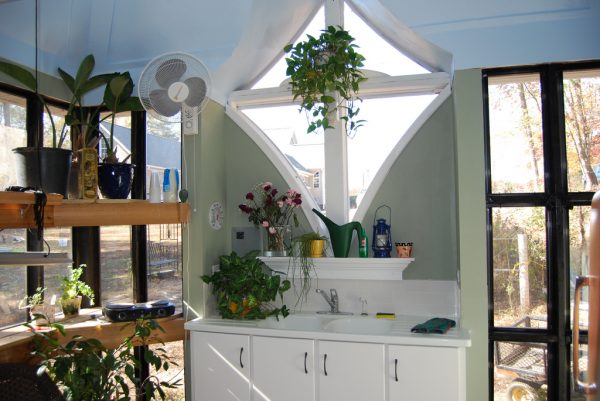
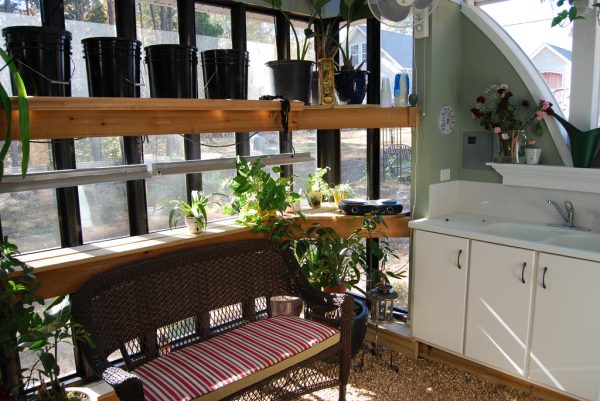
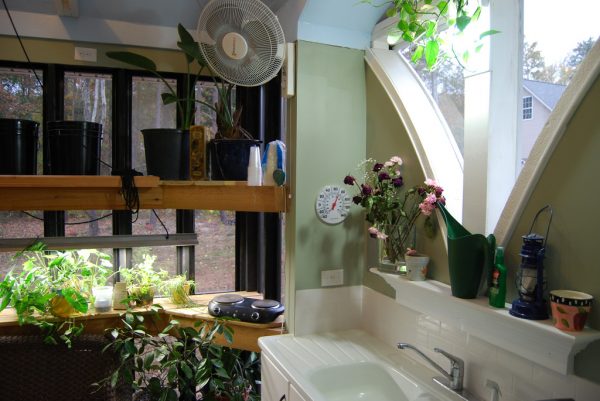
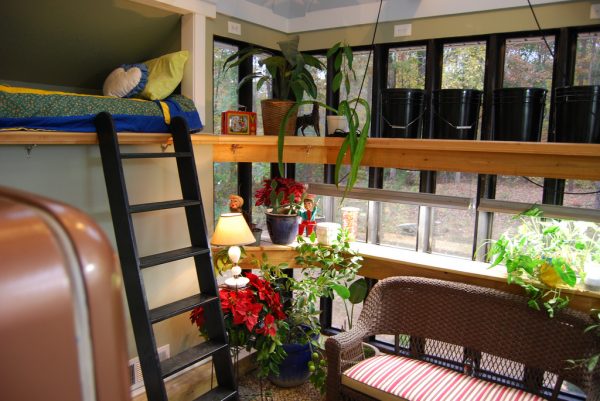
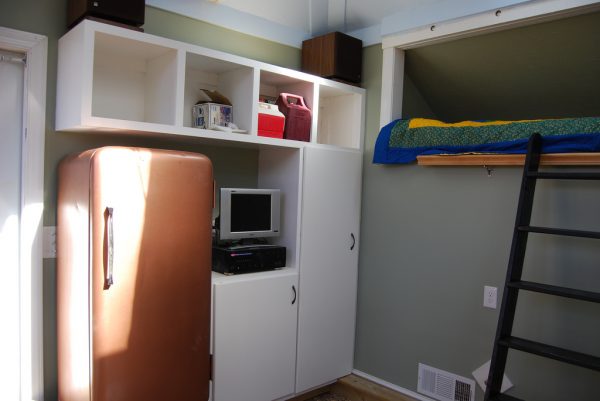
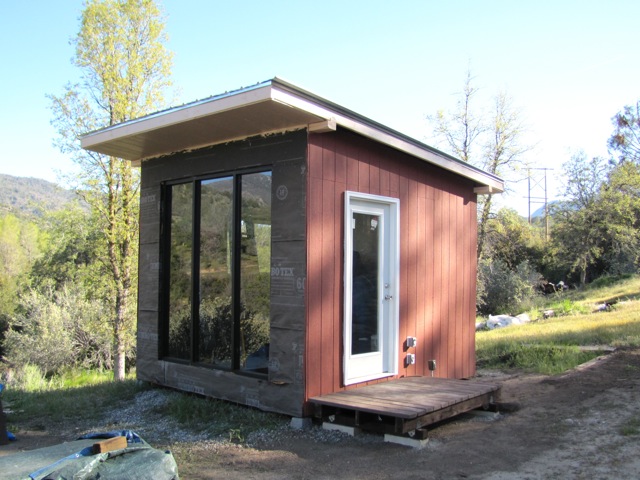
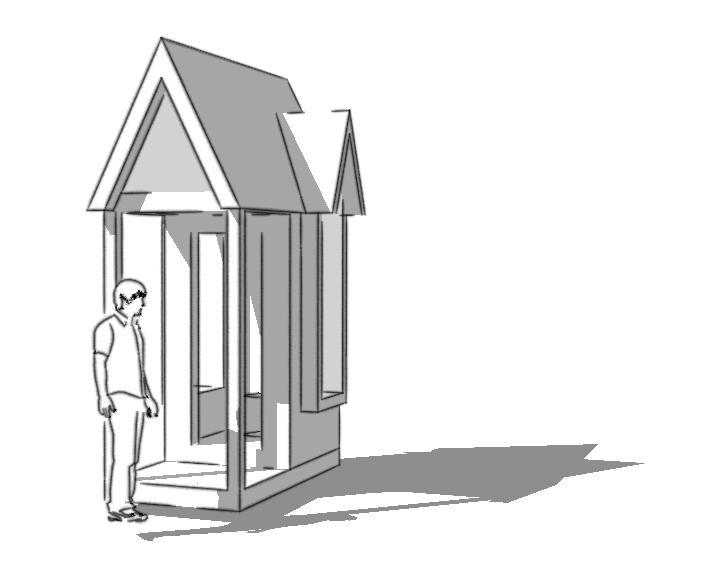
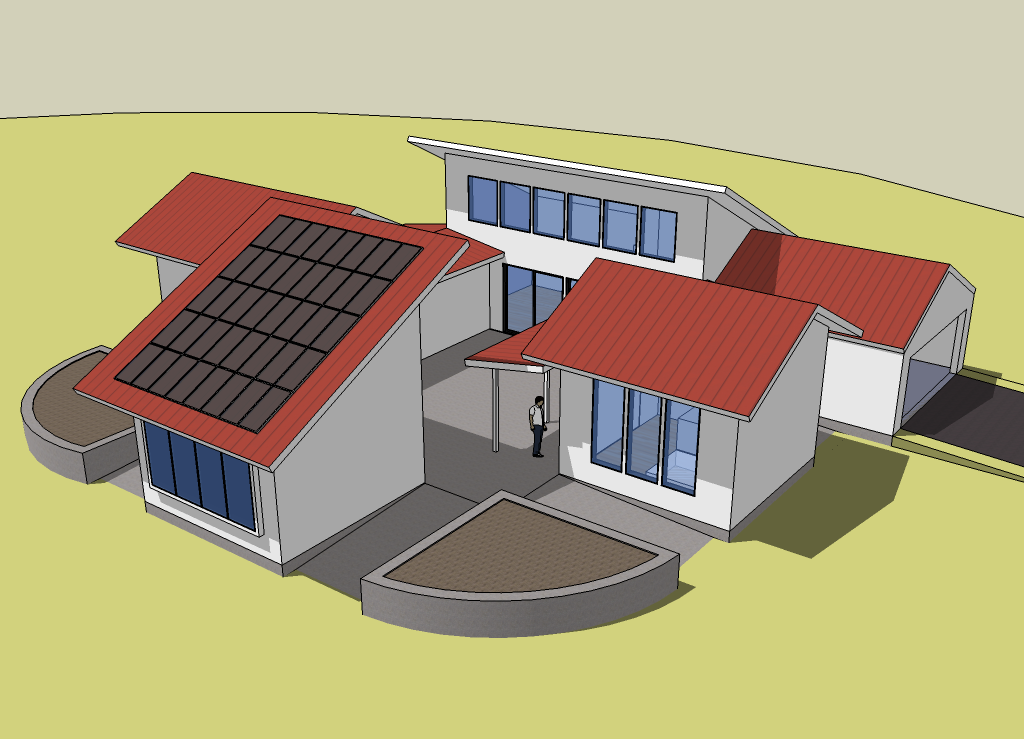
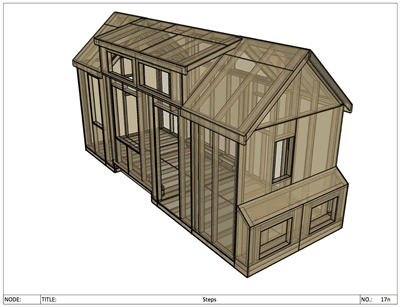
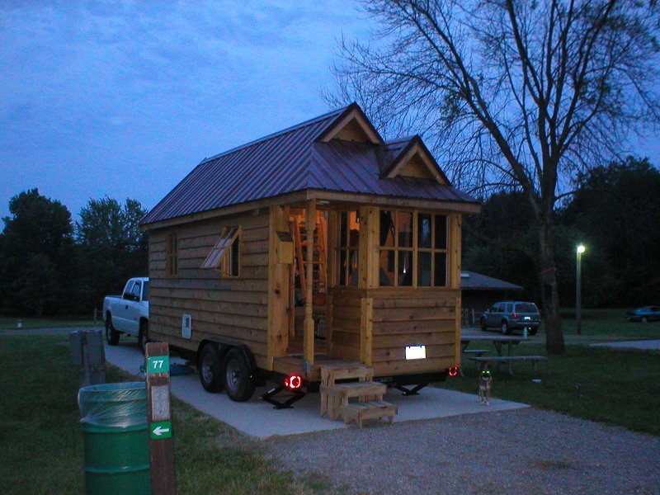
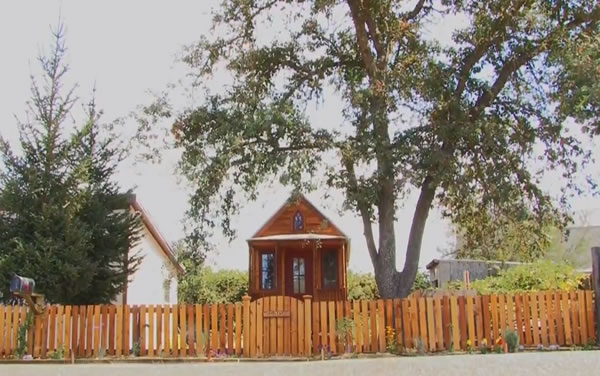
love it. You should have made that tool box with a fold down picnic table for outdoor enjoyment. You still can. You did a fantastic job. One of these days, I will build a small guest house. Getting lots of ideas.
I Love This Beautiful Little House ! Great Vision you Had To Build This I Want to Build one Some Day !
Do you make your houses handicapped accessible? I been in a wheelchair for 25y and it would be nice to have a home of your own. Are they driveable or just pulled by a vechile?
Thank you,
Victoria
I don’t build tiny houses at this time. The houses I design have doors wider than most, but my plans don’t go beyond framing the structure. For accessibility design going a few levels deeper would be needed. For example details like counter heights, cabinet designs, toilet and shower specifics, entryways, etc, would need to be defined in the design. I think it’s very possible to build a tiny house for someone with a variety of accessibility needs, and have seen it done, but it’s not as common. Here’s an example: https://tinyhousedesign.com/jjs-tiny-house/
So if you find a builder you like, ask if they can adapt a tiny home to your needs.
Tiny homes on wheels are typically built on flatbed trailers. They are normally heavier than travel trailers of comparable size because they are built like houses, not RVs, from common building materials. So they aren’t as portable as travel trailers and usually require full size pickup trucks to tow. The only tiny homes I’ve seen that can be pulled by cars are made ultralight materials and lack common amenities like bathrooms.
I saw a city bus used for a mobile home. It would be a great start because the chair lift is already a part of the bus. I have been in a,wheelchair myself. I have been searching for the same type of handicap entrance & etc.
If they can put a hydraulic lift on a huge RV, it should be all the same for any other…….
There are many modification created just for ppl down at a wheelchair level.
Keep looking.
you can do it.
I like the tool shed addition that’s just attached to a windowless wall, and is that the only bedroom where the mattress is in the kitchen. It’s a nice idea, but I’d still prefer something a bit farther away from kitchen. The greenhouse addition is lovely too.
This is strictly used as a spill-over guest house for sleeping. Not a home. So for this place, the bed being connected to the kitchen shouldn’t be a problem a problem for most.
I`m a gardner and this house is amazing !
I just love your garden/greenhouse. I would be gaga to build something like this for myself. Maybe if I’m lucky enough to hit the lottery, I’ll finally be able to have a little place of my own and to share it with my family and friends. Tired of apt living. Need some grass to grow.
Jaw dropping wonderful. Love it.
I love it. It is so cute. It isn’t big enough for my outdoor plants but it is a great idea!
awsame
I love it. It is the perfect size house. It is beautiful and warm. Well ingenirred. Every space well used,
This is the design I want. love this from inside to outside. where can i get floor plans?
Your guest house/ greenhouse is great. I like the way you made a space for the riding mower. We wouldneed space for an atv /snow machine.
This tiny house is so beautiful! I love the windows and the natural light pouring in. The extra parking for the mower is very cool too. I’d have many plants in the window as you do. Thanks for sharing!
I love this little house! Does anyone know if these small homes can be used on a purchased lot along the coast in the Carolinas?
I am absolutely enraptured with this home! I love everything about it, it’s SO BEAUTIFUL! 😉 Except the bed. There has to be a better way to make decent sleeping arrangements.
Adorable! What is the chimney for, just aesthetics? Beautiful stone siding alcove, paired w four curved windows – very pleasing and unique design features!!!! Running water, electricity, but no overhead wires running to building, and heat vents – how is it heated (besides passive solar?) I love how the bunk bed is tucked over the lawnmower bay.
You are very observent ! The Chimney is aesthetic in design, but is the exhaust for the building. What you thought were heating vents is actually the air intake for the exhaust. I did run gas piping for a future vent free propane heater. The passive heat gain is excellent and only use a small quartz heater when the temps go into the low 30’s. I have citrus that is still producing in mid Dec. and need to stay above 50.
I have currently started hydroponics inside which is doing great and fully automated with very simple store bought timers.
Thanks for your comments !
Very cool small house. Love the lay-out and use of space. The indoor plants really adds to the place. Great job!
I love the window over the sink! Love the concept.
Incredible house. I am bringing building stone down my hill for my small house. I also want a greenhouse. This design is beautiful and inspires me to shift my current design. Thank you for sharing it with us.
What a creative design and also so functional! I would dream to have such a nice tiny house.
Divine.
This is so great! I love the inside& out! I don’t think you missed even a tiny detail!:) So nice to be able to grow your own food is wonderful And the setting is so pretty!
The structure is simple and neat, very cute. I could definitely live in a tiny home. I have always lived in small houses.
Here I have other low to no cost greenhouse designs : http://veganslivingofftheland.blogspot.com/2014/06/how-to-construct-greenhouse-using-free.html
This is so nice and peaceful looking! It would make and ideal ‘hideout’ for an adult who just wants a little quiet time occasionally. I can see where guests (especially younger ones) would love sleeping there, but I’m not sure my old bones could get into that sweet cubby bed unless I could get it a bit lower. If that didn’t work I think I’d use that space for storage (unused pots or hydroponics equipment) and have a smaller cabinet and fridge under it, then have a small daybed or cot or futon on the ‘tool closet’ wall instead. But I think the whimsical look of the tiny house is just beautiful!
wow absolutely flabbergasting ! Someday I too wish to settle down like this in a self-made paradise with mother nature. Great job, Super inspired now to design something minimalist on my own. 😀
Amazing houses and places. Love them all!