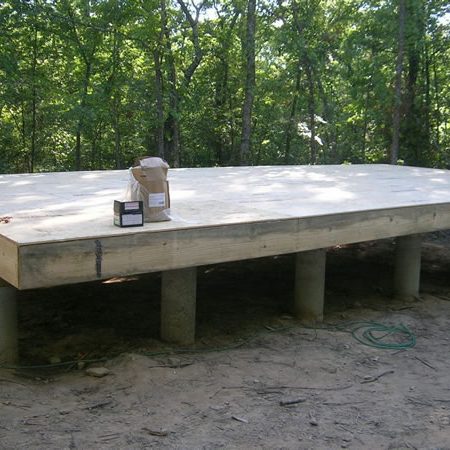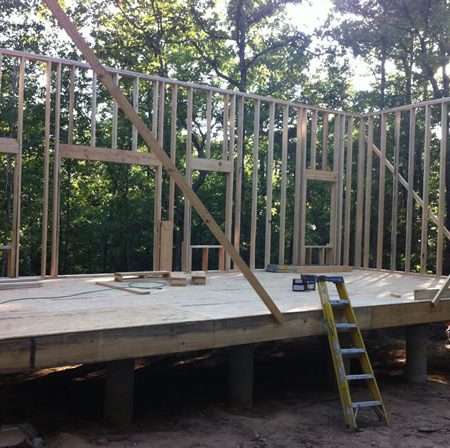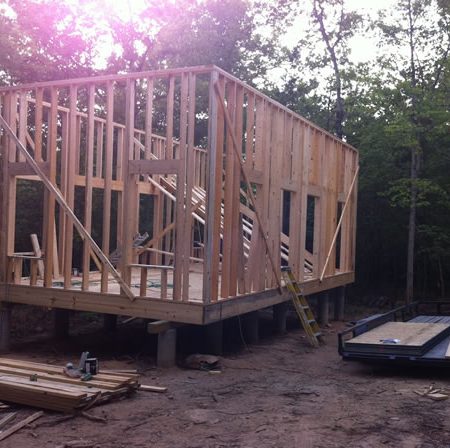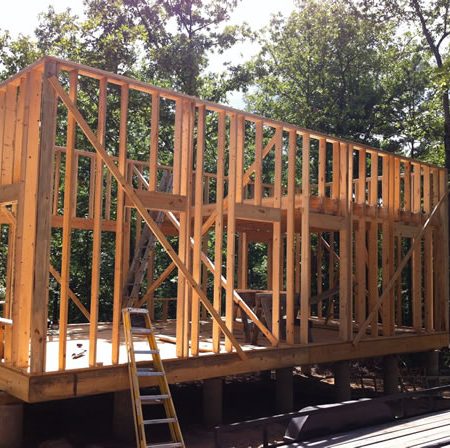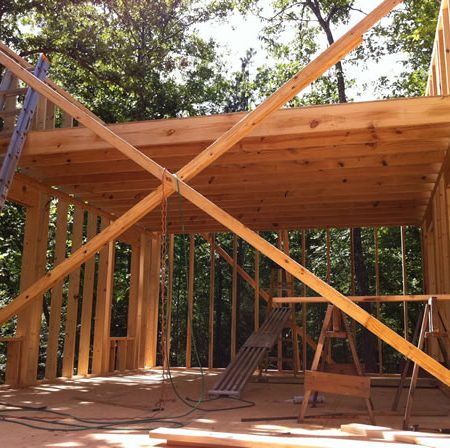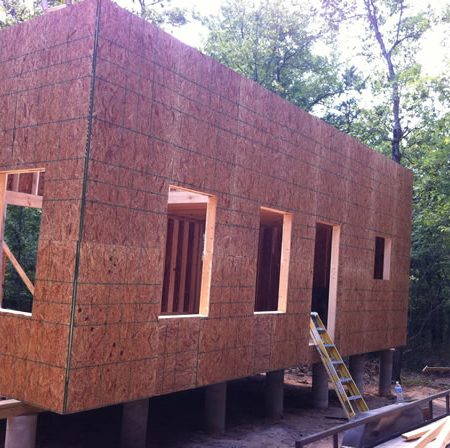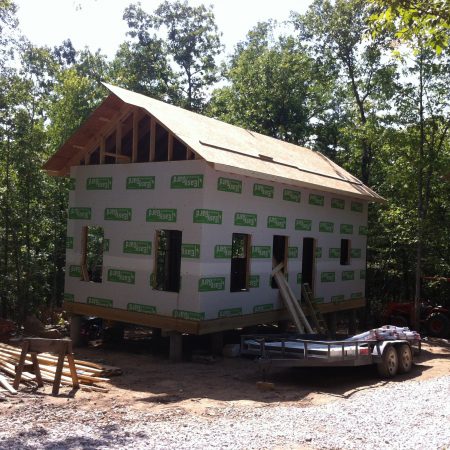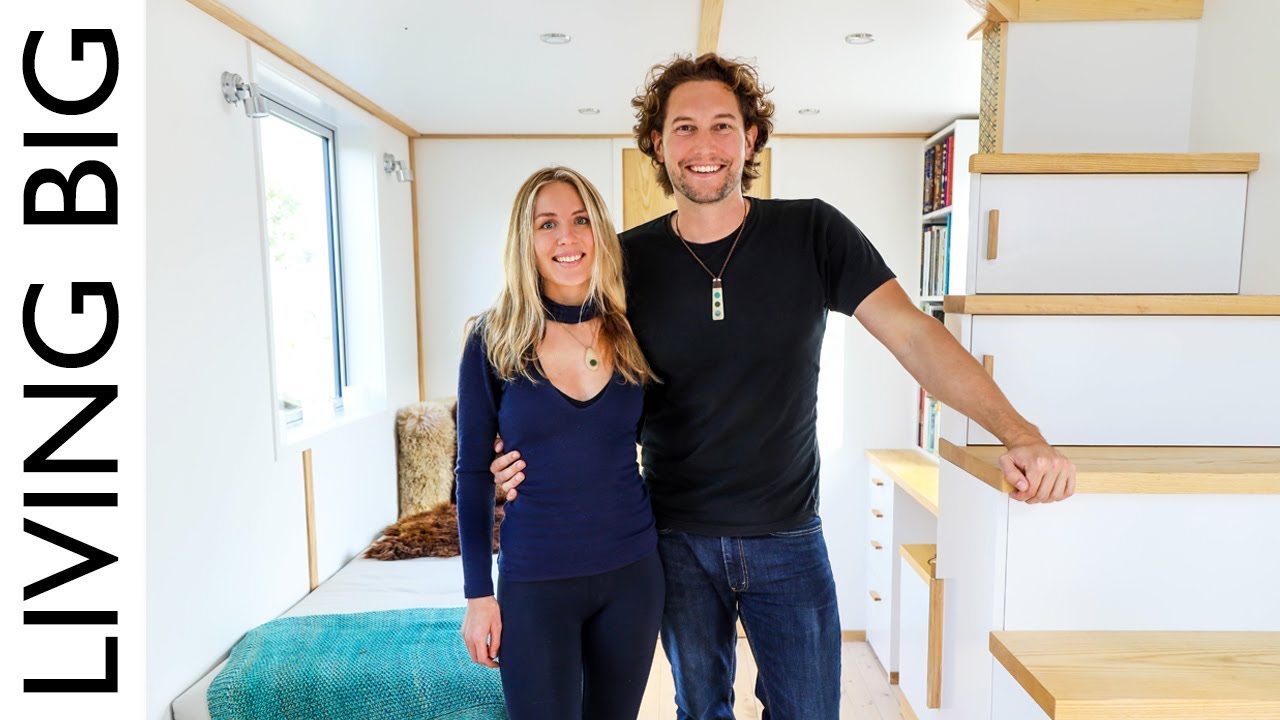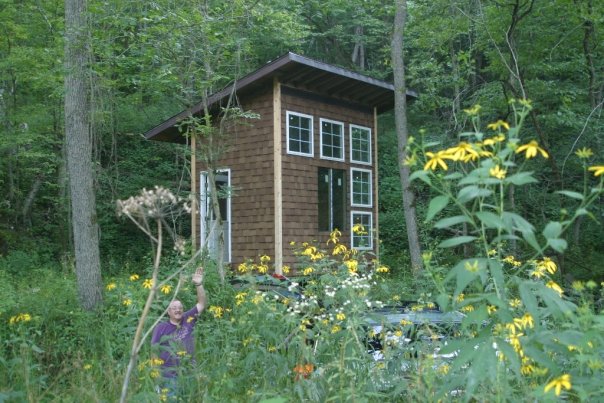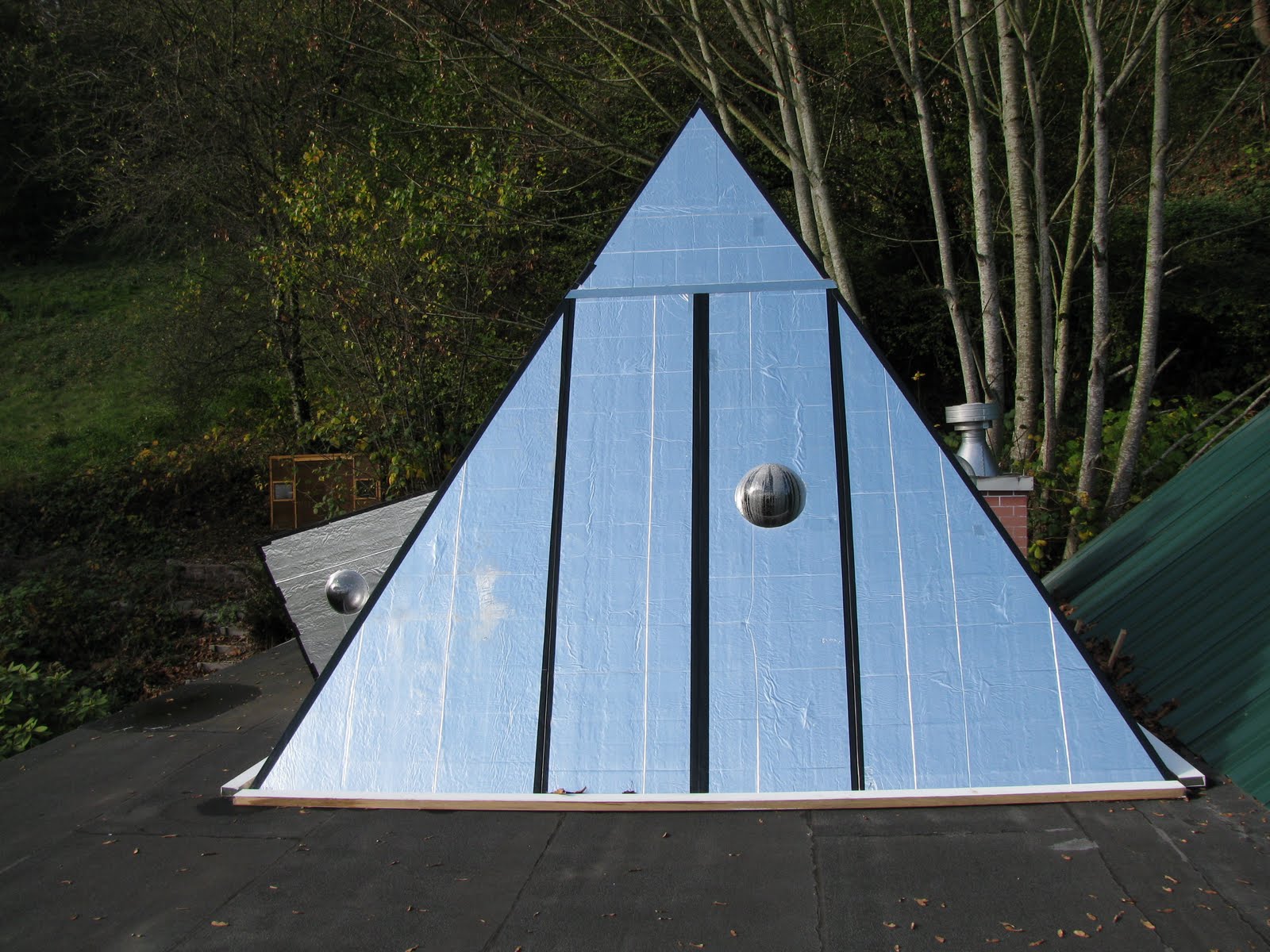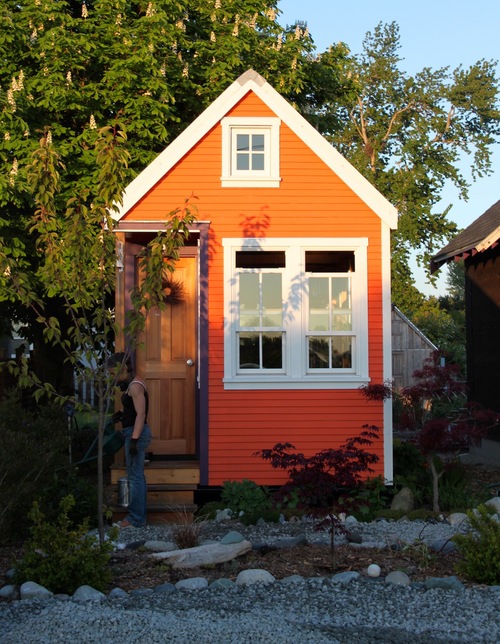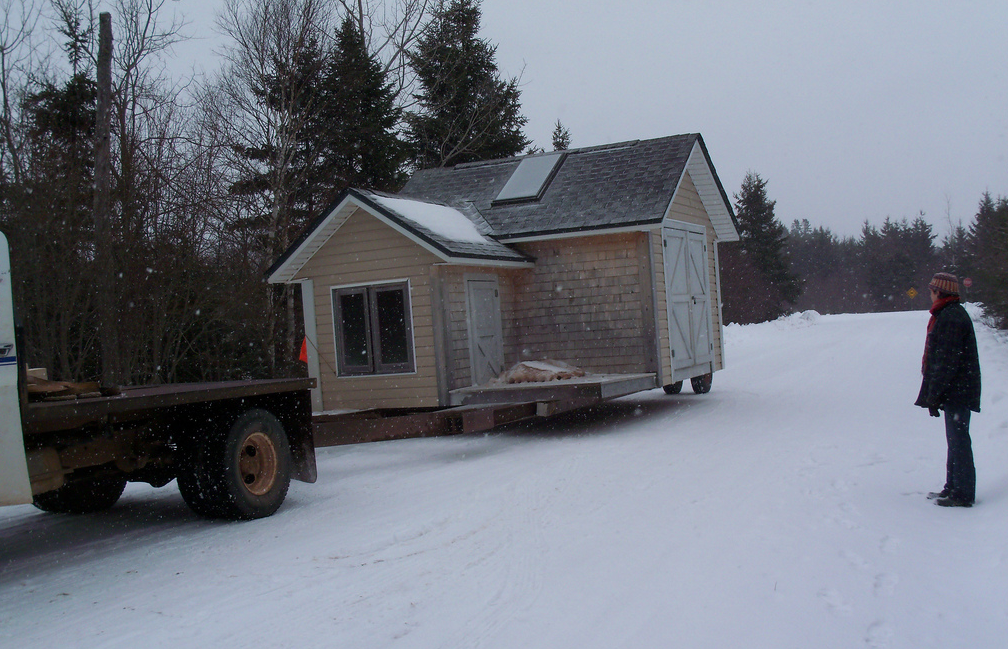Jon’s Cabin in the Woods
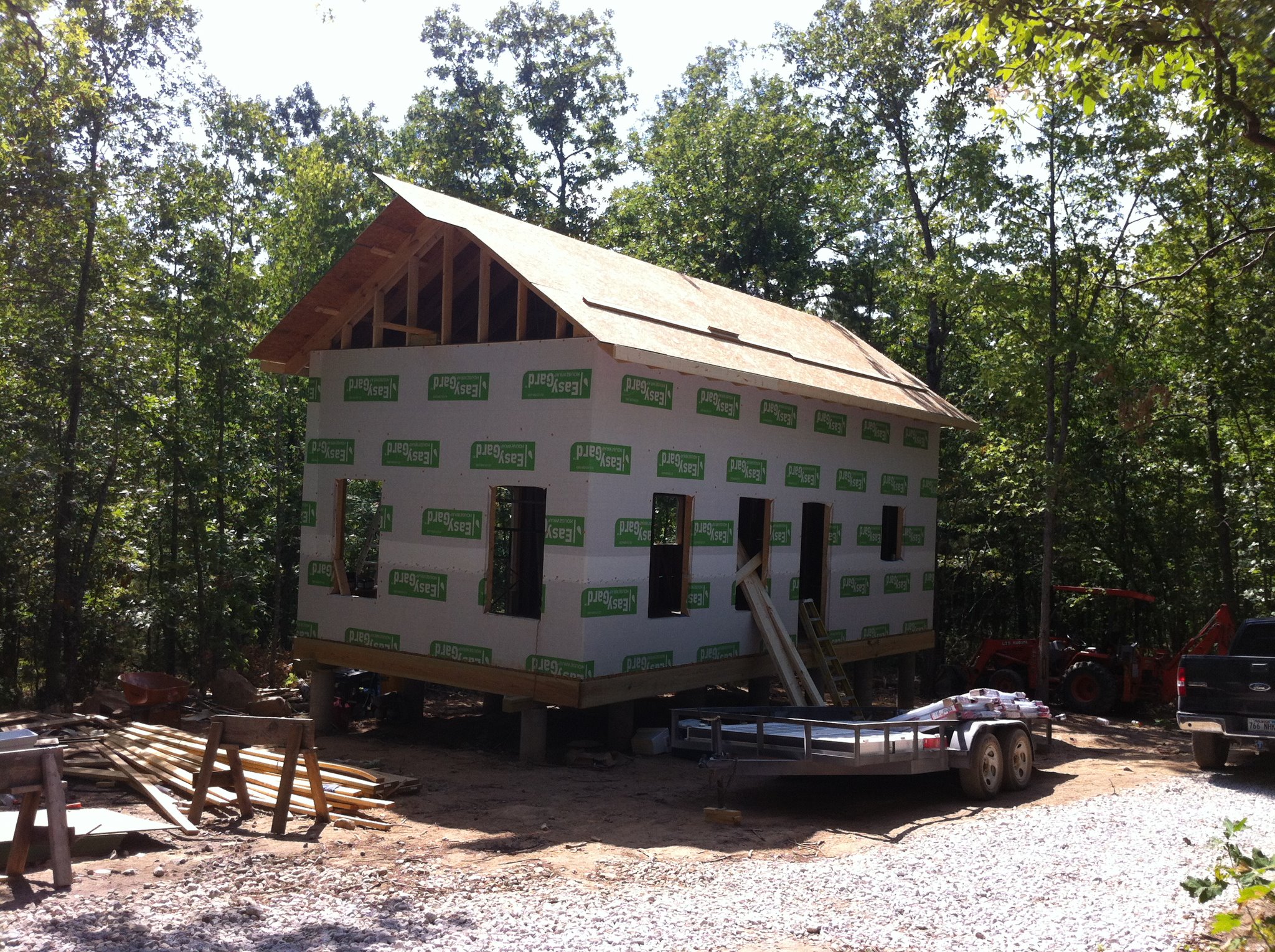
Jon is building a house from one of my free house plans, the Homesteaders’s Cabin. He needed a bit more space so chose to built it 32-feet long instead of 24-feet as is shown in the plans. He’s made a few other changes based on his needs too. Here’s what he told me:
I extended it to 32′ by adding 2 extra piers, spacing at 5’4″ on center. I went with 2×12 floor trusses and cantilevered them roughly 2′ on either side to give me 16″ (it is more like 20″). I put the floor trusses on 16″ centers because of the cantilevering. I went with 2×6 walls for extra insulation and 16″ centers for strength. Of course the door/window placement is open for interpretation in the plan.
These are just the first few photos from his project and I suspect we’ll be seeing more soon. I’ll post updates here when I can.
Jon… thanks for sharing the photos! It’s great to watch a house come together.

