Marcus Built Himself a Tiny House
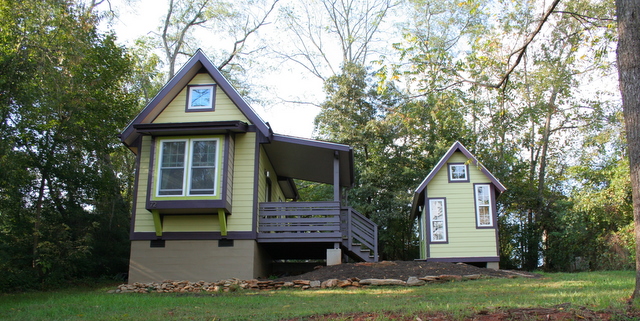
Marcus is an engineer and knows his way around drafting software – so when it came to designing his own home, he did it himself. He also did most of the construction work himself. He hired contractors and helpers when it made sense to have an extra hand or when the task needed expertise he didn’t possess – like with electrical work and drywall.
It’ measures 12’x20′, has 19-foot ceilings in the main room and a loft in the back. It’s located in Asheville, NC which Marcus reports allows for dwellings down to 150 square feet, as long as certain criteria are maintained, like:
- “Each dwelling unit shall be provided with a kitchen area and every kitchen area shall be provided with a sink.”
- “Every kitchen shall have not less than 50 square feet of gross floor area.”
- “Every dwelling unit shall be provided with a water closet, lavatory, and a bathtub or shower.”
More communities should adopt a minimum square foot rule like this and simply focus on the details, letting the designers figure out how to make it all work in whatever reasonable footprint they choose.
To read more about his house see this article Marcus wrote at Tiny House Blog. Also see the video interview below.

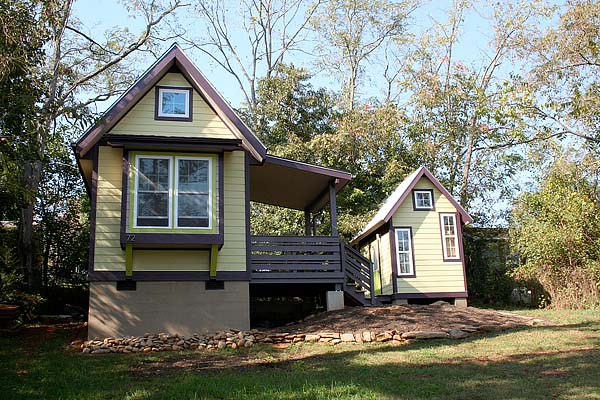
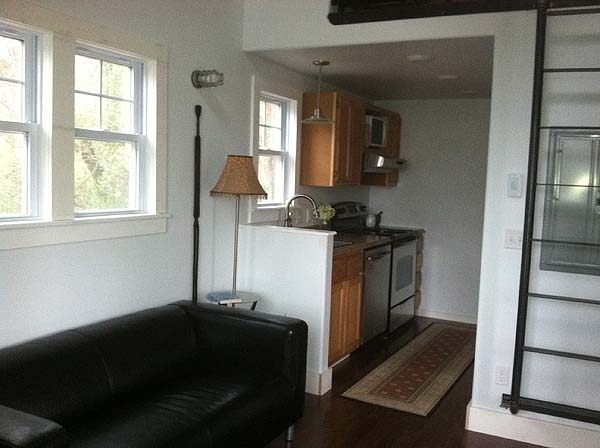
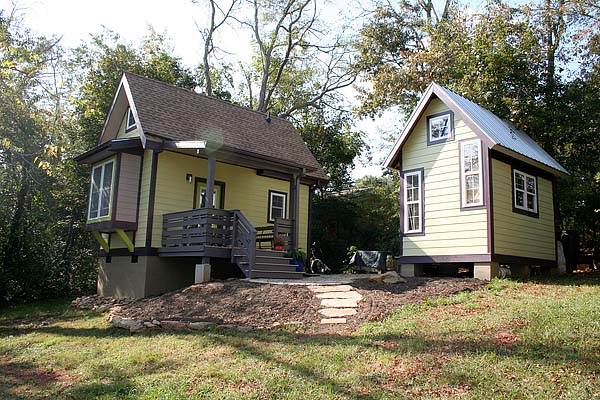

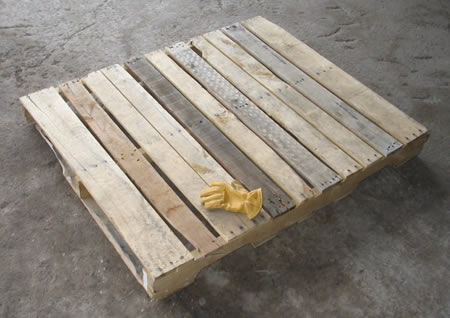
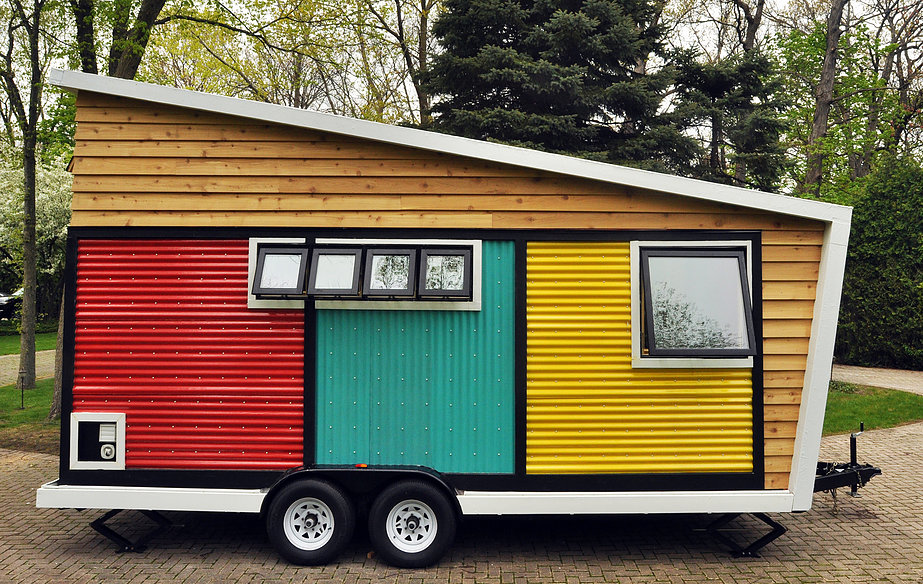
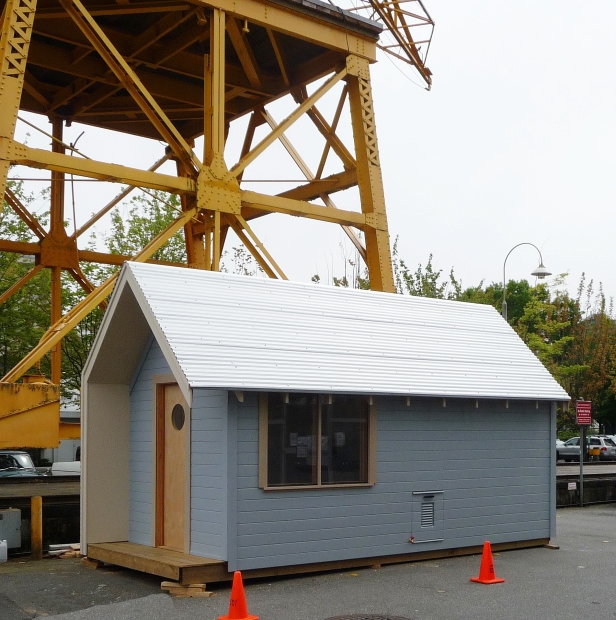

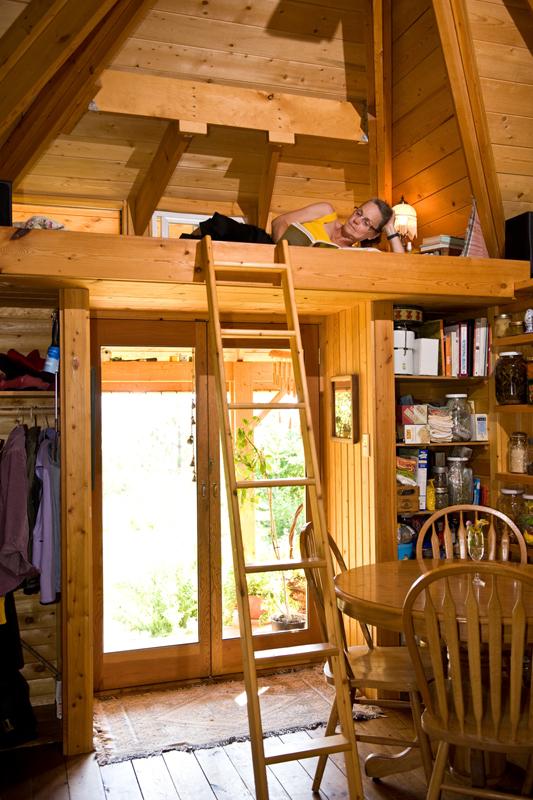
It is great that the building code in NC allows for houses as small as 150 sq ft. Maybe more states could see that this is workable. It would be good to cure the 30yr mortgage problem.
I remember as a kid that there were a number of motels that were a “village” of little cabins. I wonder if building codes still allow them? That could be a method of having a group of tiny houses.