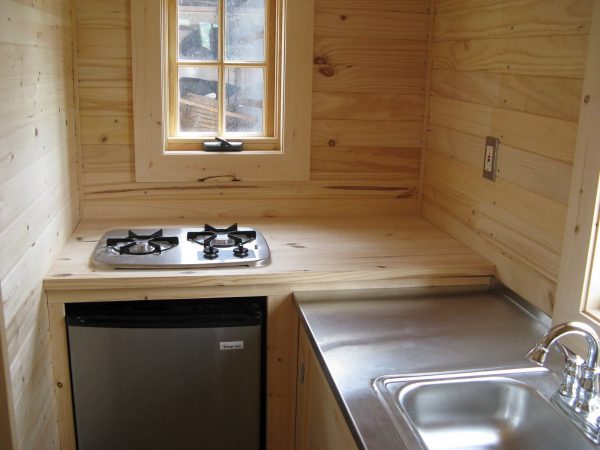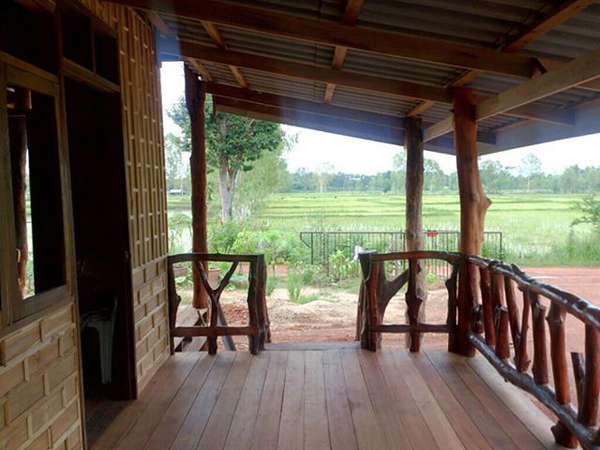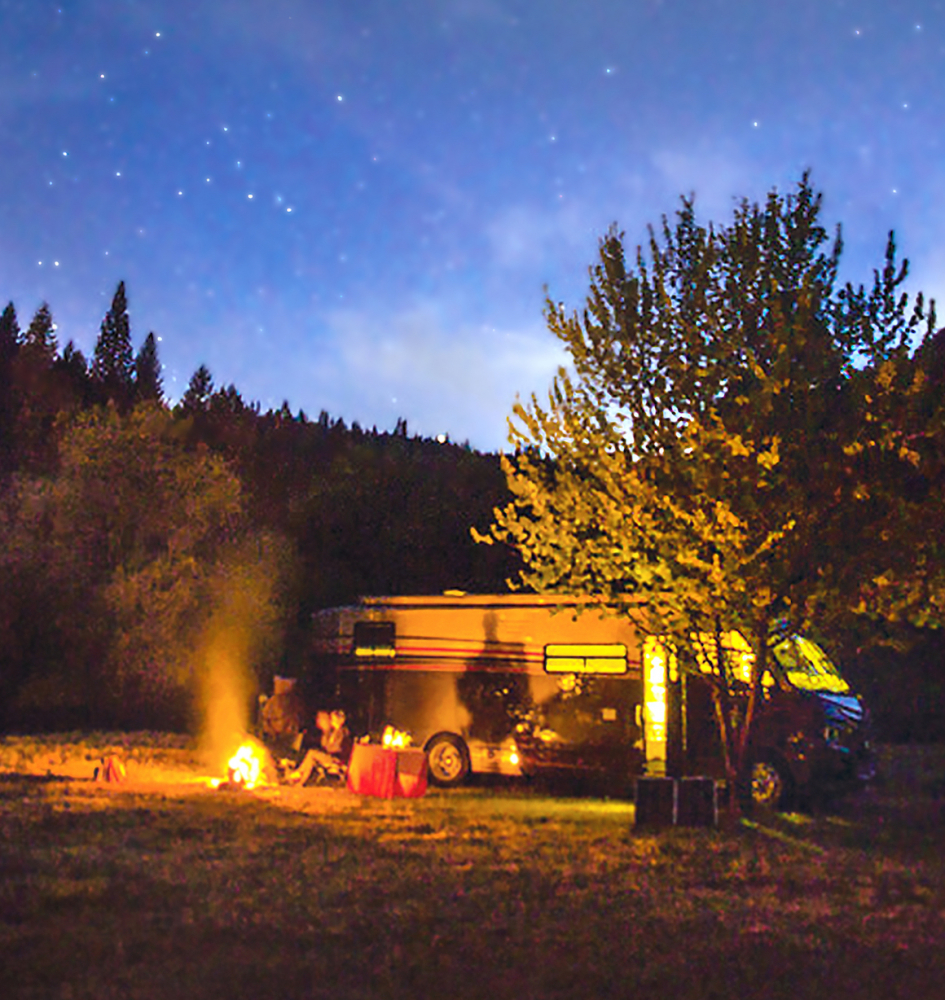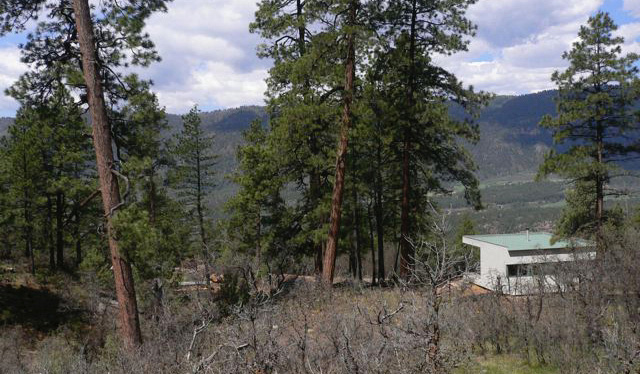Minimalist Kitchens & Cooking – Part 2


Stone Soup – Minimalist Home Cooking has published the second part of their minimalist kitchen series. Their first article included what NOT to include in a minimalist kitchen; this second article focuses on the essentials of a minimalist kitchen.
While several Tiny House Design readers didn’t agree with all their suggestions in the first article I must admit it was food for thought, but be sure to bring along a grain of salt. 😉
Photo of a Tumbleweed Fencl kitchen taken by Molly & Matty while Jay Shafer was on his tiny house tour.





Continued…
Baking & Roasting:
Loaf pans nest so in terms of space 1 == 10. That said, in a tiny home there isn’t space for such. I can’t get by without a couple of good cast iron items. The cast iron 10″ or 12″ fry pan is essential for stove-top use and can be used for great corn-bread or as a cookie sheet. If you are cooking in a convection / toaster oven make certain it fits handle and all. Also a good cast iron roasting pan is essential. Not only can you roast dinner in it you can also use it as a crock-pot and bake bread in it. Your loaf’s won’t be exactly squared off but so what. The cast iron can hang on the wall very decoratively, the crock-pot / roasting pan makes a great dish pan for washing up. The stackable / nesting kitchen kit and the camp cook utensils will be perfectly adequate for most meals and take up an absolute minimum of space
Camp cooksets take up a minimum of space and come fairly complete.
Example:
http://www.cnet.com/8301-13553_1-10355023-32.html
and
http://www.rei.com/product/686896
Camp utensils provide an easily stored alternative to that kitchen “junk drawer”
http://www.rei.com/product/739923
You could nest this set of cookware / dinnerware
http://www.basegear.com/msr-flex-4-system.html
into this oven for stove-top use
http://www.rei.com/product/736395
with room for these utensils stored inside, on-top of the cookware
http://www.rei.com/product/784117
this approach eliminates the need for a separate energy consuming toaster oven and comes complete with it’s own cabinet.
For a completely different approach… Move outside!
For three seasons an external kitchen may be best. Let’s see how to do this.
First custom up a three sided tent addition to the side of the tiny home – I’ll leave tent design aside but a commercial cabin tent with one side torn off should be basically what we want.
The stove cook-top combination can be the same device used to heat the home in winter:
http://reviews.cabelas.com/8815/518120/reviews.htm
If you want a cooktop I’d recomend the coleman two-burner propane:
http://www.coleman.com/coleman/colemancom/detail.asp?product_id=5442AA50&categoryid=2010&brand=
combined with the kitchen kit suggested previously from GSI with the Coleman oven should provide a nice spacious kitchen. If you want a nice place to cook you could add this prep station.
http://www.cabelas.com/cabelas/en/templates/product/standard-item.jsp;jsessionid=C31WJVIUO2V5XLAQBBKSCNVMCAEFAIWE?id=0067092518981a&navCount=1&podId=0067092&parentId=cat20112&masterpathid=&navAction=jump&cmCat=MainCatcat20075-cat20112&catalogCode=IA&rid=&parentType=index&indexId=cat20112&hasJS=true
The cook station would be unnecessary in winter but could be stored rather easily.
In winter bring the wood stove back inside and run the cook-top on your desk. By eleminating the kitchen you gain a bunch of space back in your interior.
OK – So I lost the sink. and perhaps the fridge…
Well without a kitchen inside you can enhance the bathroom by a foot or so and put a larger sink in there. Would be a nice addition to the floor space of the shower and provide a good basin for shaving and such while also providing a place for washing dishes. In summer washing dishes can be done outside allowing for grey water directly to the soil.
Without the space taken by the kitchen you can also double the size of your pantry / closet and put a larger fridge in there…
I imagine the fenci with the kitchen removed, the bathroom turned 90 degrees to go across the back with a largish pantry / closet on one side. On a foot print of 8X16 this should leave a main-room of 8 X 10 with a 3 X 5 alcove infront of the bathroom door and a 3 X 3 closet / pantry / fridge space and an 8 X 3 roomy wet room / bathroom across the back. Move the entry door to the side, entering into the same alcove and you have an un-interrupted open space for your main room that feels rather spacious.
In winter you can stuff the folding camp kitchen setup in under-floor storage, bring the wood stove in to the corner of the main room and use the fold-out desk as the food prep surface and base for your propane cook-top. Washing-up can still be done in the “wet-room” in the new, more spacious basin. The coleman camp oven can be used on the wood-stove providing a place for two sauce pans on the stove-top and an oven for the roast. Yummy mash, broccoli and roast for dinner! You could even make corn-bread (with bacon bits of-course) in the skillet on top of the wood stove at the same time – it’s big enough.
I really like the 2 burner stove in the picture–where did you find it? What is the brand?