Tiny House Plans
Carrack 836
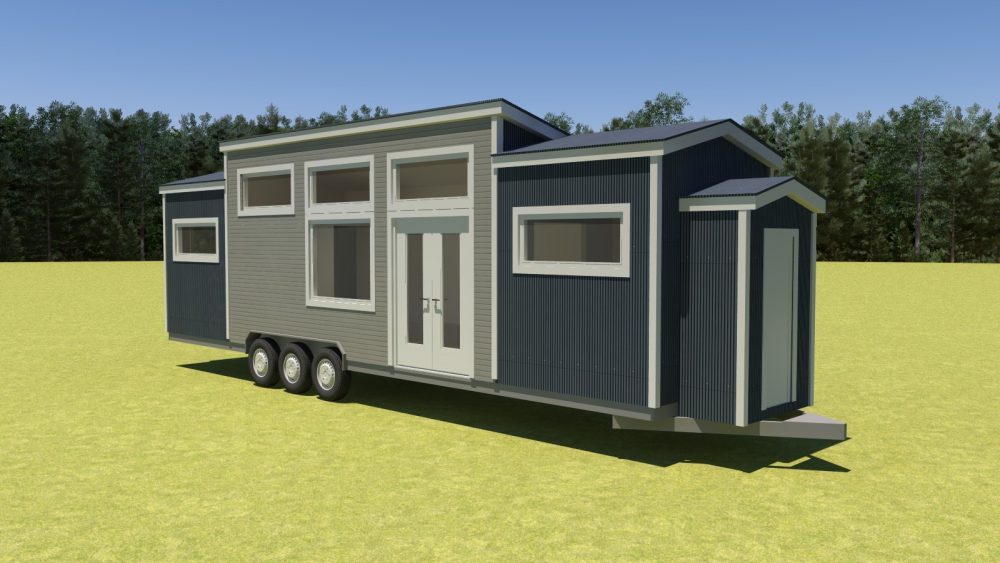
- NEW for 2019!
- 36-foot long, 8′ 6″ wide
- Large Kitchen
- Living Room
- Lower Level Bedroom
- Bathroom
Carrack 1042
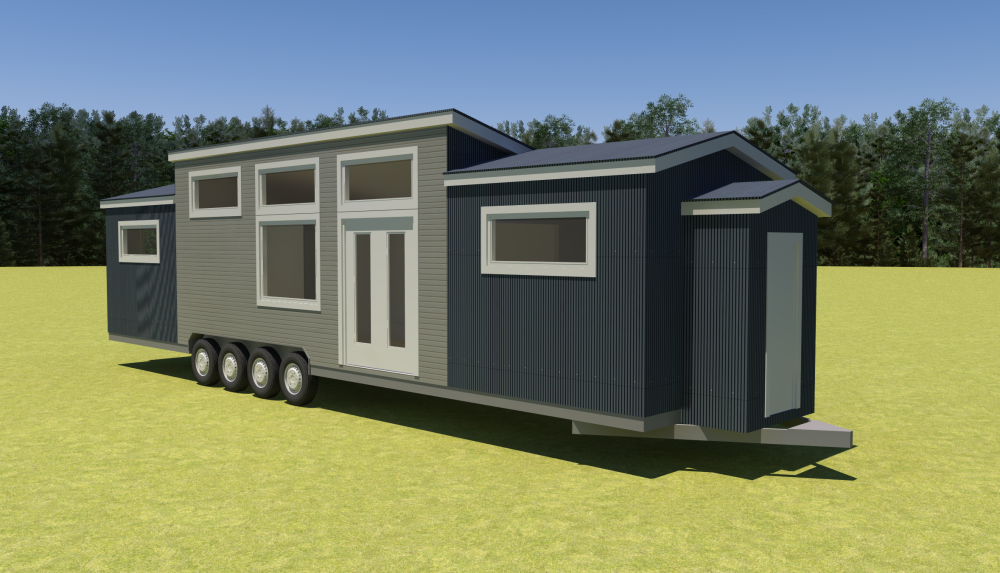
- NEW for 2019!
- 42-foot long, 10′ wide
- Large Kitchen
- Living Room
- Lower Level Bedroom
- Bathroom
- Laundry


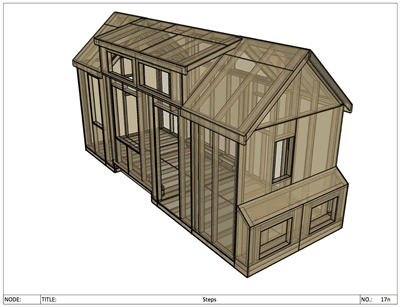
Dan’s Mom had been living in a badly constructed trailer home that was deteriorating around her. Like most of us…
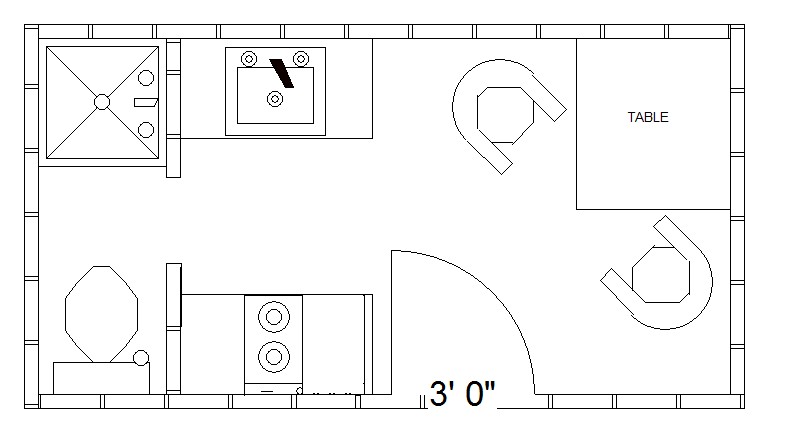
I was excited to see the progress Kent and Stephen have made on the Sonoma Shanty. This is a…
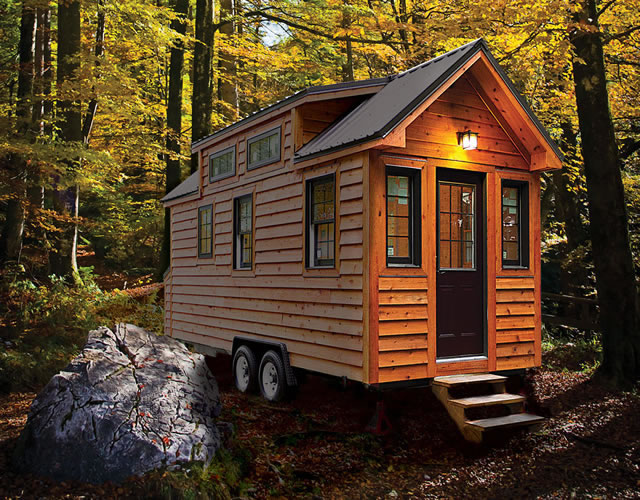
I was introduced to Dan Louche when he started building his first tiny house, a house for his mom….
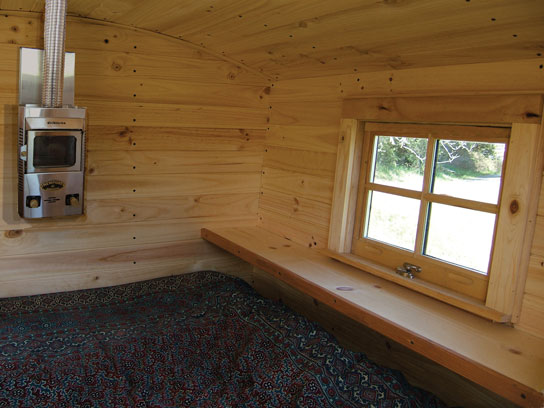
The Tumbleweed Tiny House Company, originally founded by Jay Shafer, is probably the best known tiny house company. One…
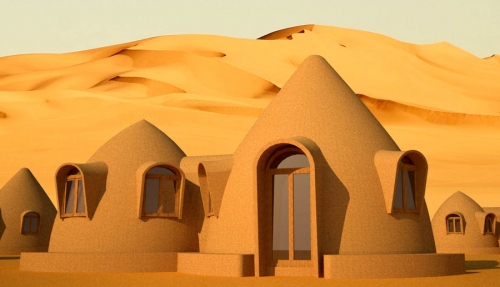
The folks at the Natural Building Blog have been expanding their small house plans selection. This two-dome design is…
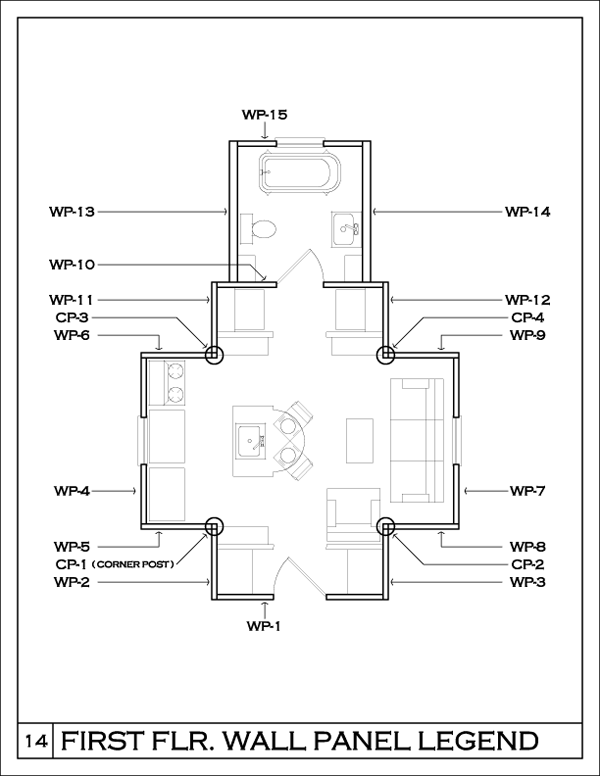
This small prefab home drew a lot of interest when I first posted it here on Tiny House Design….