ReadyMade’s Signature Modular Dwelling
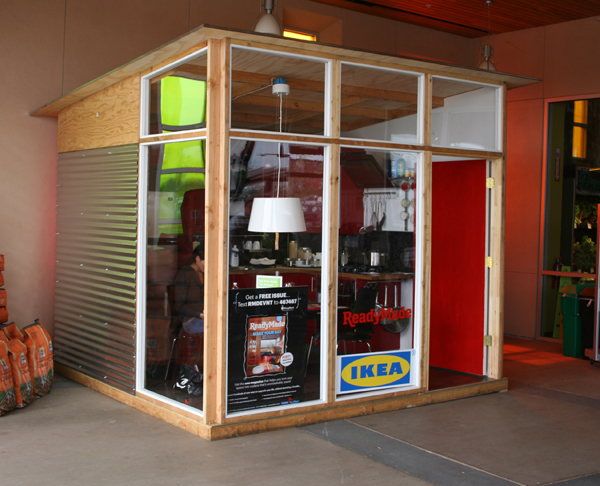
Back on March 21st IKEA and ReadyMade ended a six city tour of ReadyMade’s Signature Modular Dwelling finished out with a little kitchen from IKEA. Luckily the sixth city was Roseville, California and the little house was on display outside the very Whole Foods Market that Julia, Katie, and I shop at from time to time.
The kitchen looked just like what you’d expect to see from IKEA, clean, modern, modular, and relatively affordable… but it was the building I was interested in looking at closer. I’m sad to say that my initial reaction was of surprise and disappointment. It really looked like a display case and not a usable dwelling.

In Readymade’s defense, and I really like the content ReadyMade delivers, the house seemed designed specifically for showcasing the IKEA stuff inside. But it would take some modifications to make the structure habitable.
For example the big single glazed windows could be swapped out with air-tight and insulated units. The walls, floor, and roof would also need insulation. I imagine the added weight would require beefing up the structural too. For example take a look at the roof framing, which is nothing like normal rafters. It’s more like a box grid that is screwed to the roof sheathing to help keep it from flexing under its own load.
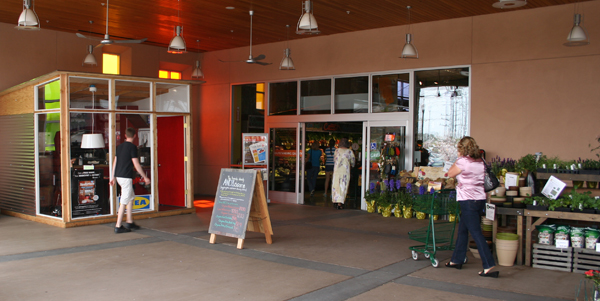
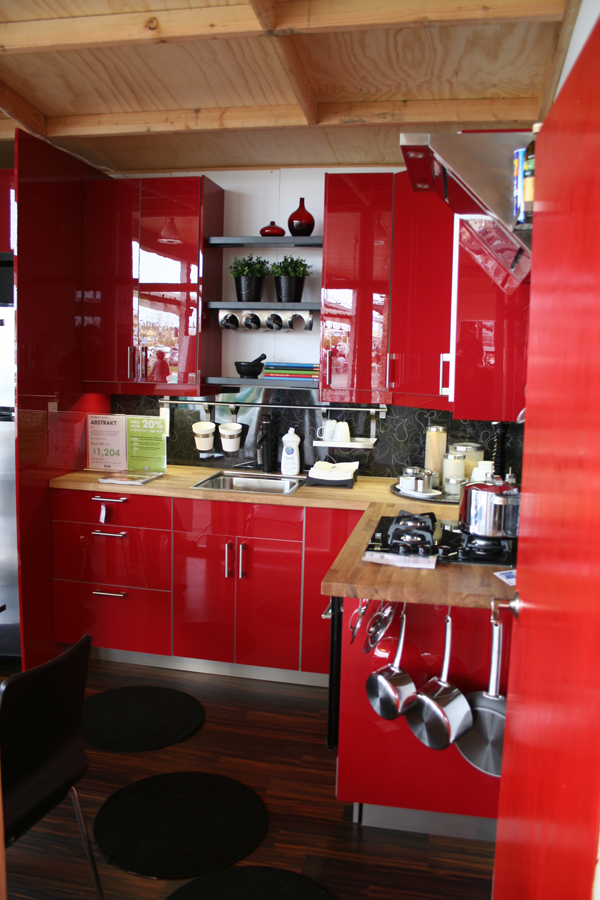
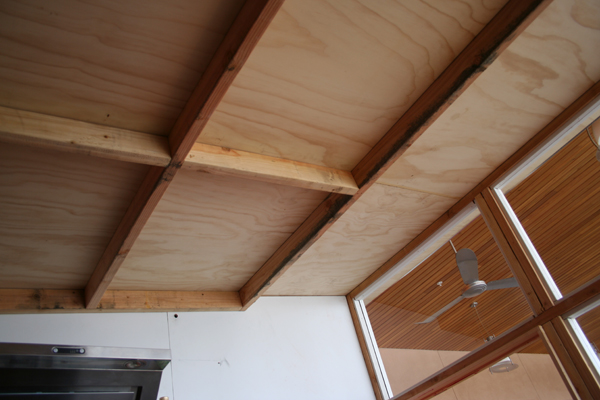
The only information I could find on the structure was a 3×5 postcard inviting visitors to Get on the list to receive information when Readymade develops blueprints. If you’d like to get on their list the card said you can send your email, phone number, and email address to [email protected].
I loved seeing a tiny house being used as a display in such a high traffic location. But I would have liked to see more energy spent on developing a viabile little building. I’m not sure if ReadyMade is really moving in the direction of selling house plans but I’d encourage them to take this little modern concept to the next level. If they kept the construction and assembly simple while making it a bit stronger, energy efficient, and weatherproof, I think they would have a real winner. Remember it’s the execution that disappointed me, not the design. It’s a cool little modern prefab design concept.

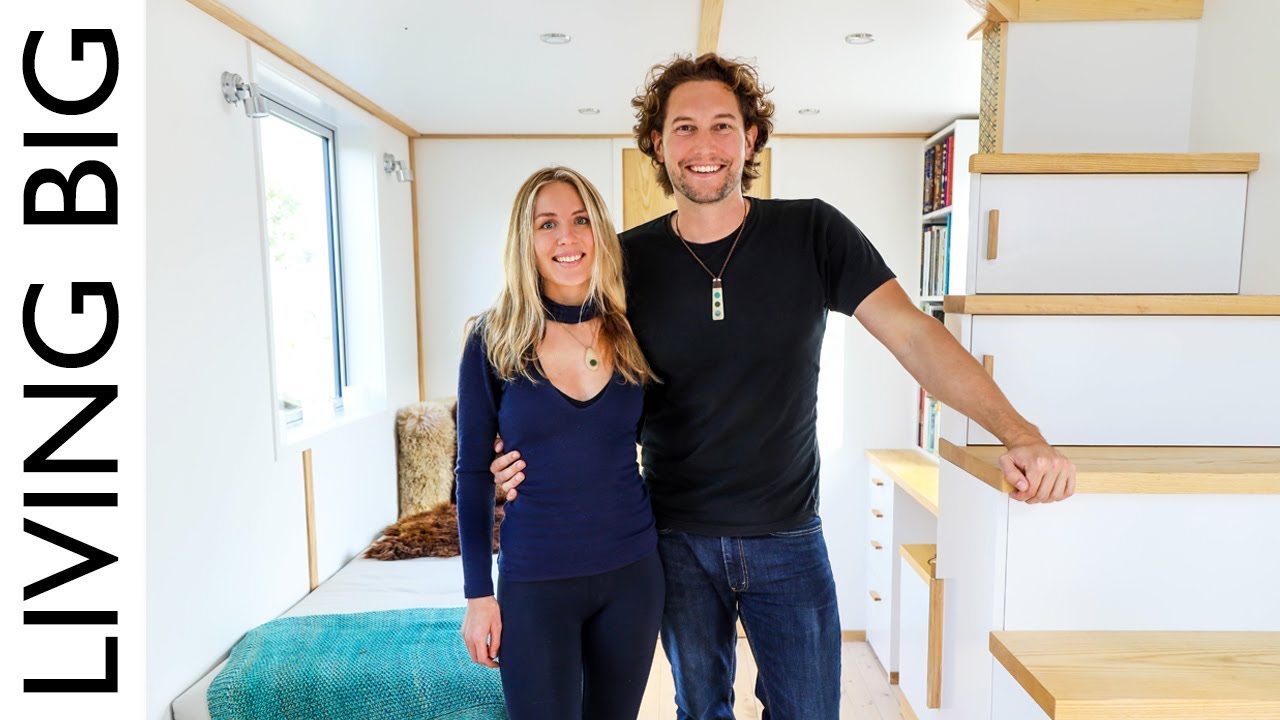
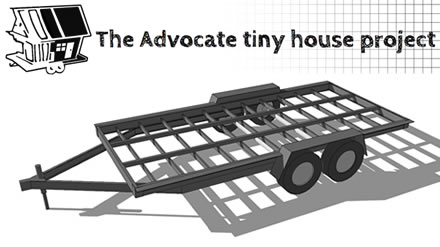
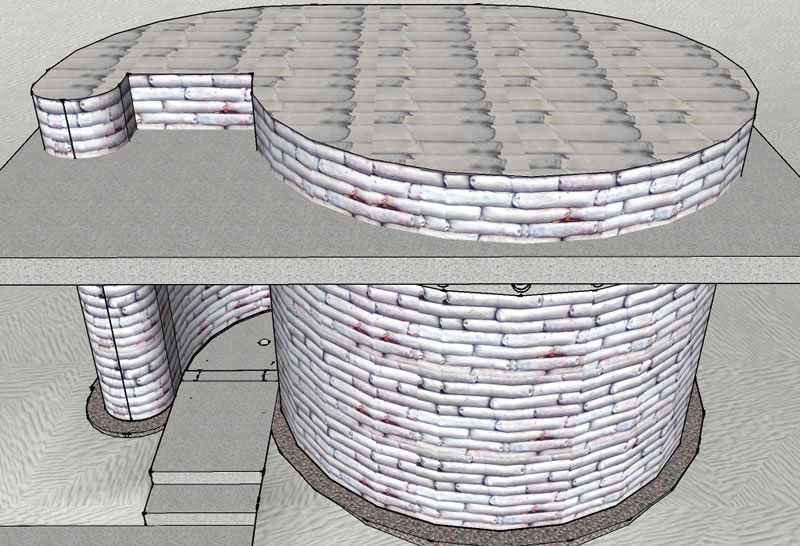
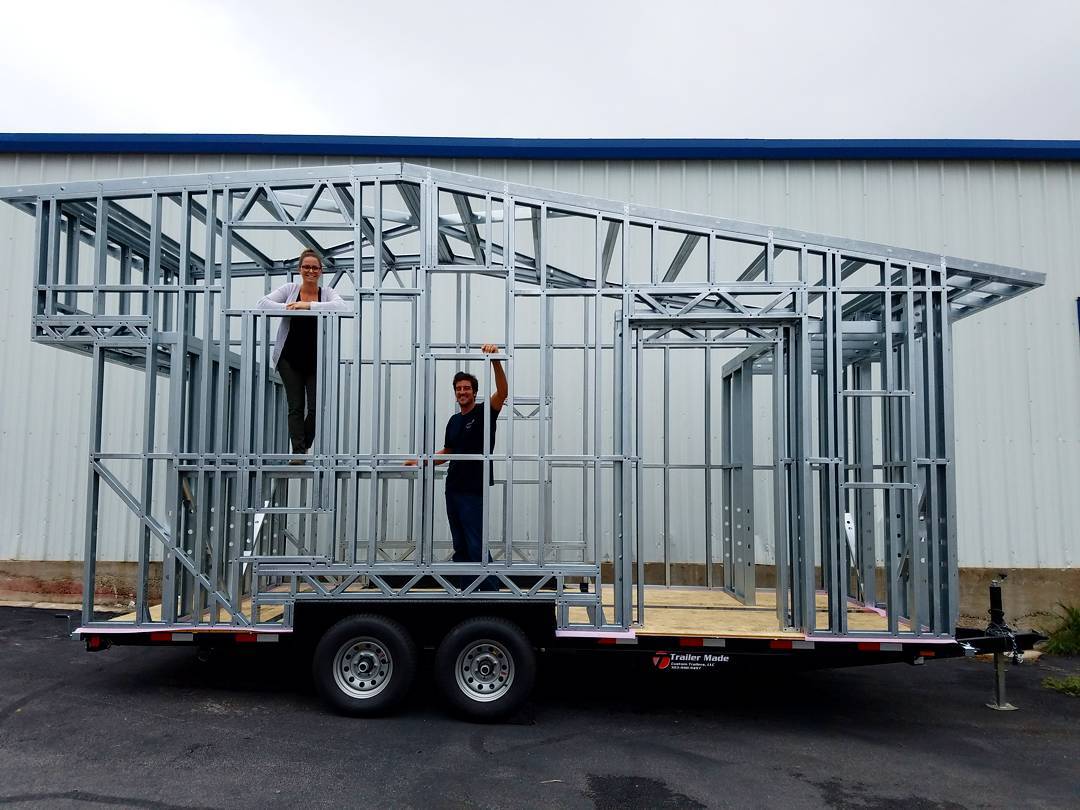
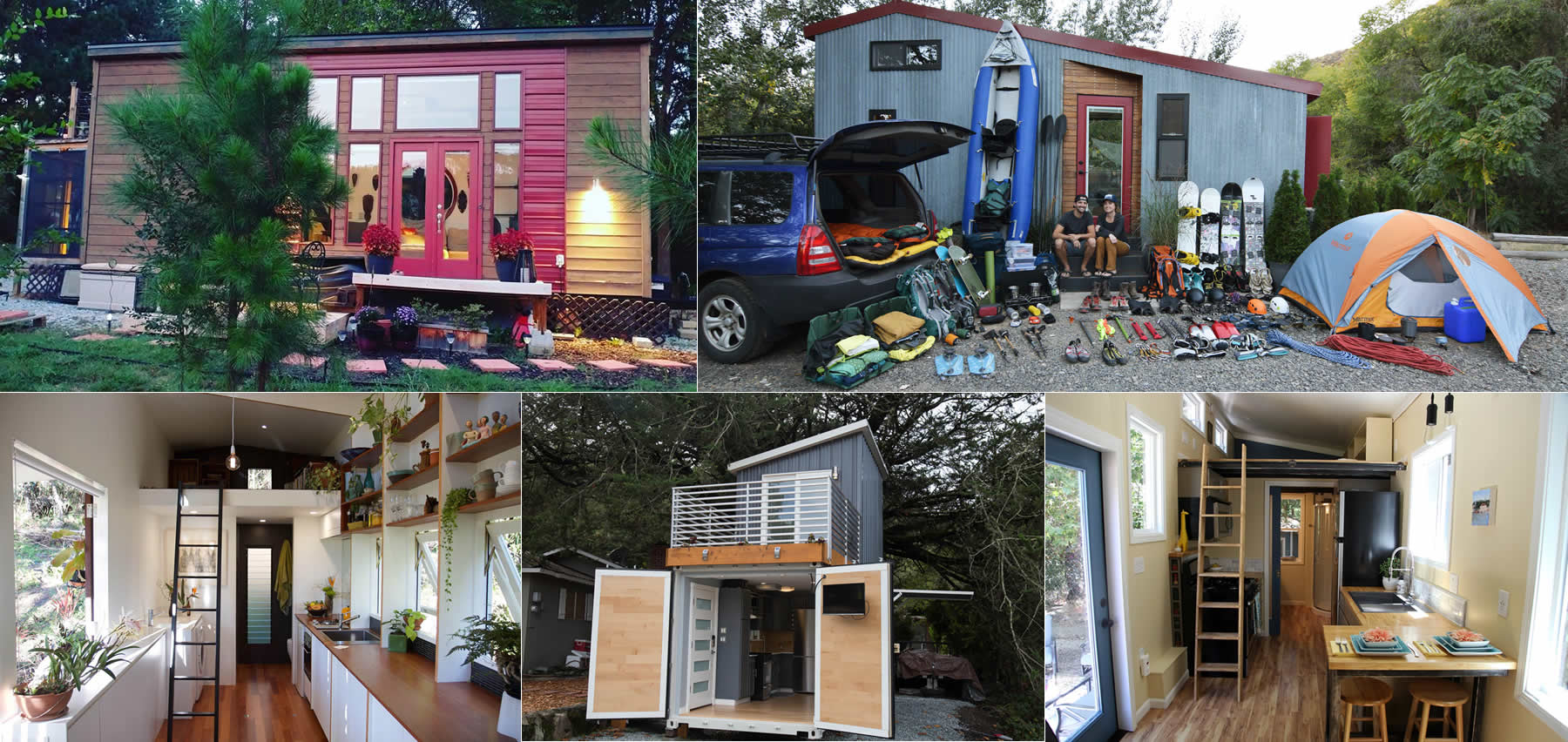
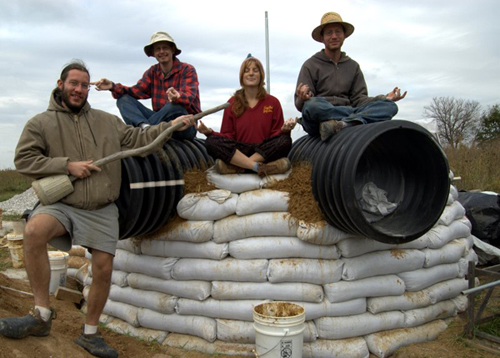
I ordered some blueprints last year for the M100 dwelling — that’s the name of the modular dwelling — direct from ReadyMade. It was designed by Edgar Blazona. I think I paid $30 or so from ReadyMade. I don’t know if they’re still available, but they might be somewhere on their site.
I was planning on building it in the back yard to serve as an office in the more mild months of the year in Colorado. After looking at the structure and considering the environment, I decided to make some changes. A preview of what I came up with is here: http://files.me.com/esthermofet/r79i0b
2×6 floor and 2×4 walls and ceiling so they can be insulated. I still liked the large window walls and figured that some basic double-glazed or even homemade plexi windows would work well enough if a heat source was provided. Here in Colorado, a small air conditioner would be a must in Summer.
I figured the entire ceiling could be something simple like finished plywood then maybe splurge on the floor and go with maple.
ReadyMade estimated that it could be done per the original design for $1200 if memory serves. My version would be more, but I haven’t done all the numbers yet.
WOW thanks for the input John. If you build it I’d love to see a photo. Thanks for the link to the drawing though.
John,
Any chance you will share your building with me? I would love to include it in our blog about these building and the people who built them.. Please take a look at http://www.modulardwellings.com/md100blog and email me at [email protected]
Would love to hear from you.
Hi John,
I work with Edgar Blazona and Modular Dwellings. We’d love to feature your MD100 on our blog (www.modulardwellings.com/md100 blog). Did you finish building it? I see you shared a link to a rendering. Looks awesome! We’d love to see it fully built. Please email me at [email protected].
Thanks,
Tara
Hi- the website you listed to see your MD100 is no longer active (Or I don’t belong to icloud). Can you tell me if you have moved it to another location? Thanks
It’s a nice idea but sadly it looks like a really bad builder’s copy of a Plant Floor Office, like something that Tim Allen’s TV character would have done without Al to cover for him. They charge for the prints for this? Wow, obviously I’ve always been on the wrong end of the business. At least the kitchen display was done well.
Hi-
Edgar Blazona here. I am the designer and creator of the plan sets that were originally designed for ReadyMade. I thought I would at least say and direct you to http://www.modulardwellings.com/md100blog which is a a blog I have created about these little building and the people that have made them. Please let me know f you have any questions..I am happy to answer and can be reached at edgar at elevatehome dot com.
thanks and happy building..