Small House Design Techniques Increase Perceived Size
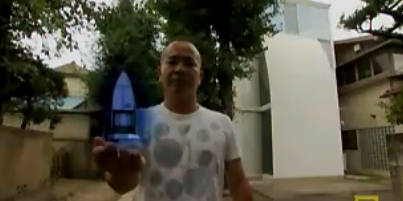
I just stumbled on this National Geographic video on YouTube. It describes a small (not tiny) house in Japan where the architect used many simple design techniques to increase the perceived size. The actual footprint is 320 square feet and the total size is 899 square feet. Many of the techniques involved manipulating light by bringing light in unusual ways. For example instead of a simple box, the architect designed a box and then cut off the corners to let light come in at each corner of the building. He also used optical illusion techniques like extending sight lines by adding windows at the ends of hallways and adjoining spaces. Removing certain wall elements, like walls under the stairs and raising ceiling height also added to the illusion that the house is bigger than it is.
These are all valuable lessons and ideas for those of us interested in designing spaces even smaller than this house. If you look at Jay Shafer’s Tumbleweed Houses and read his tiny house books you’ll see he advocates using many of the same design techniques, which I’m certain has been a key element in his success. Comments?![]()

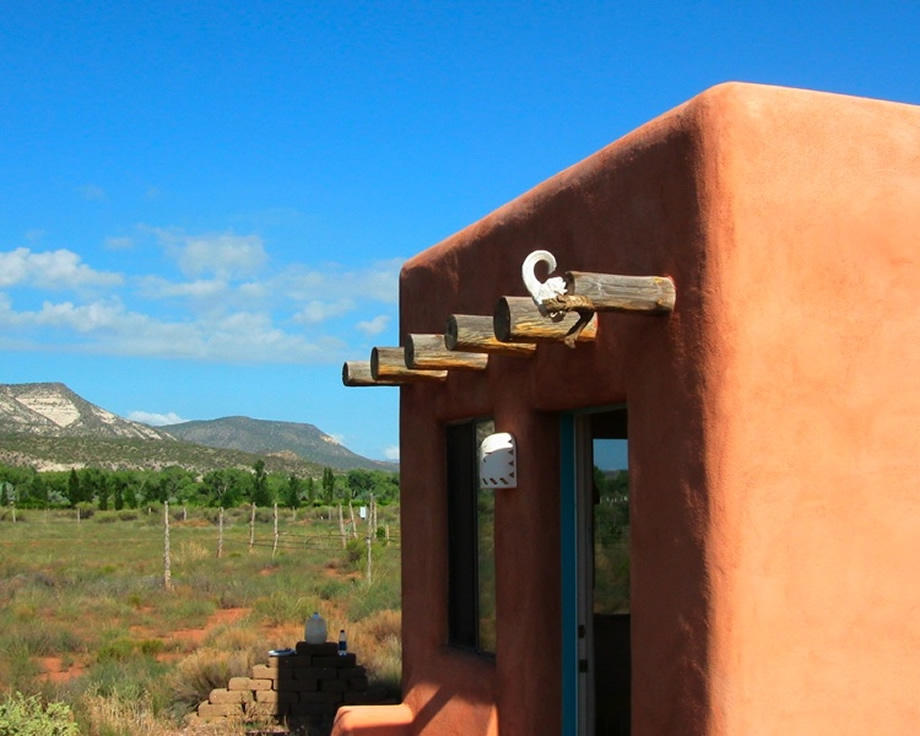
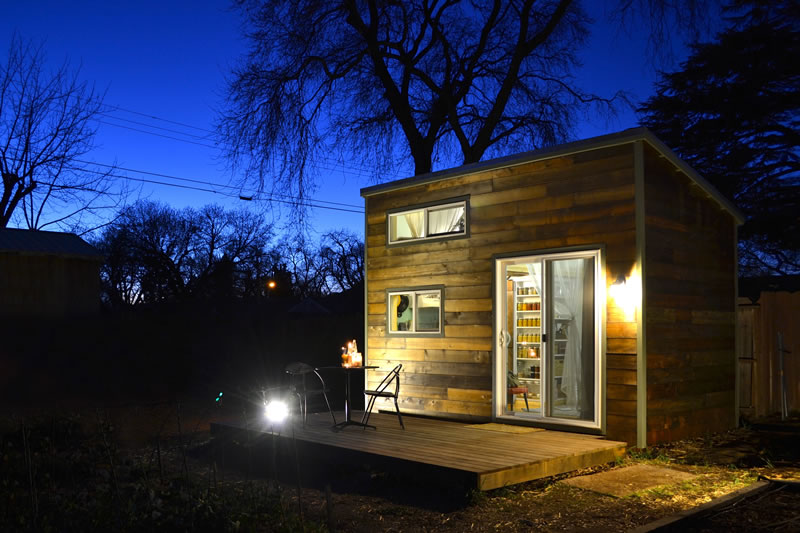
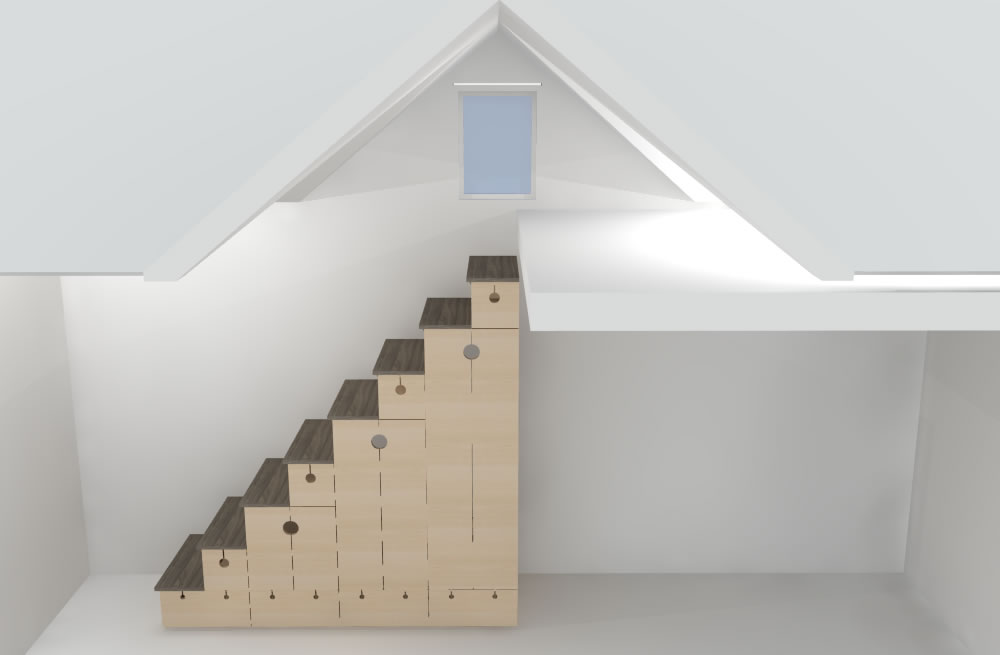
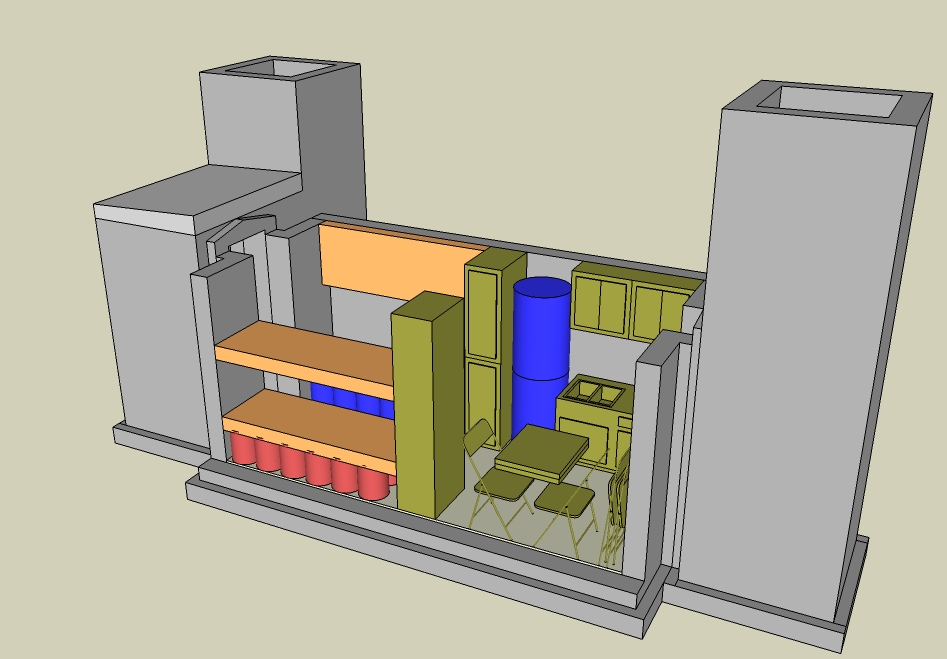
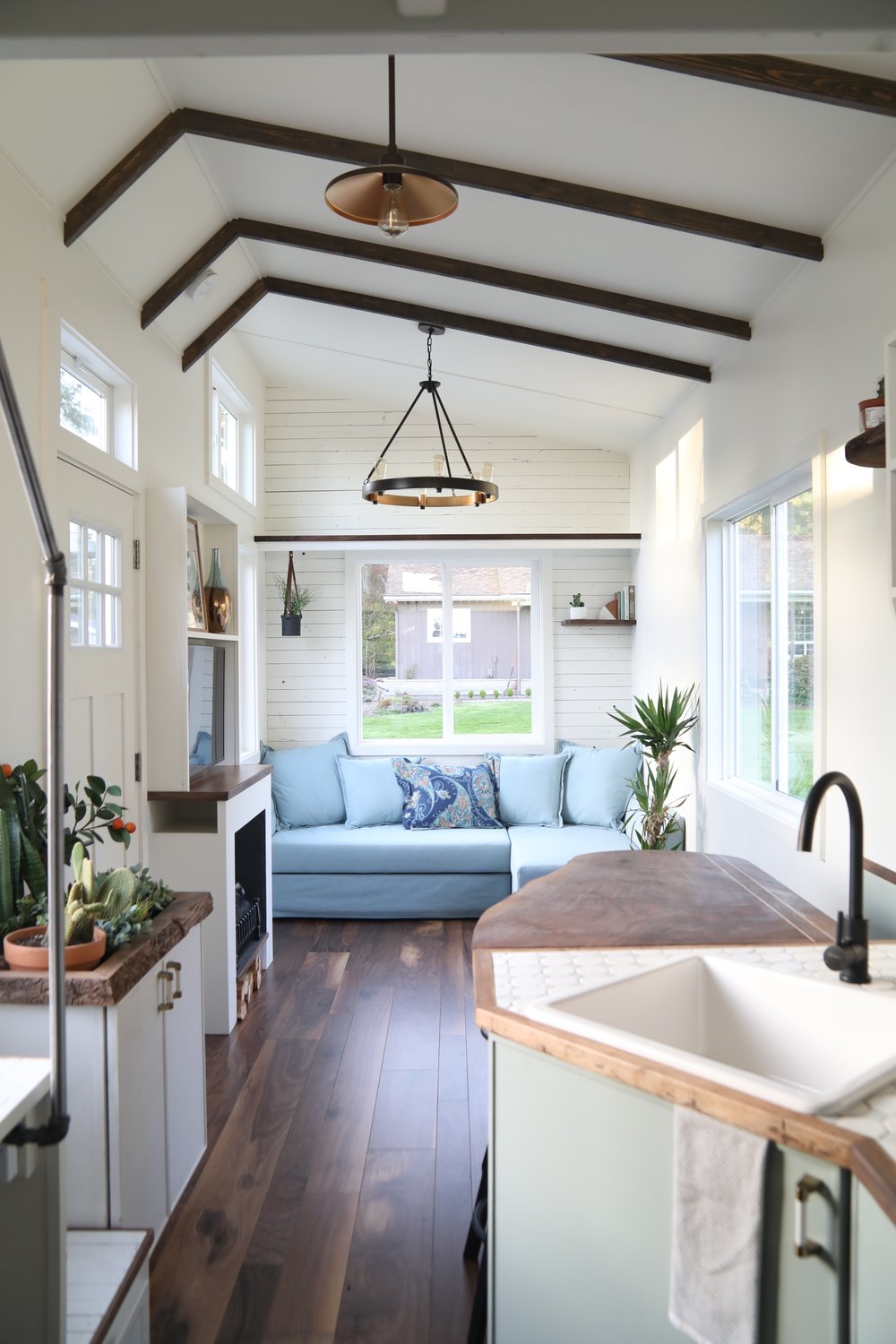
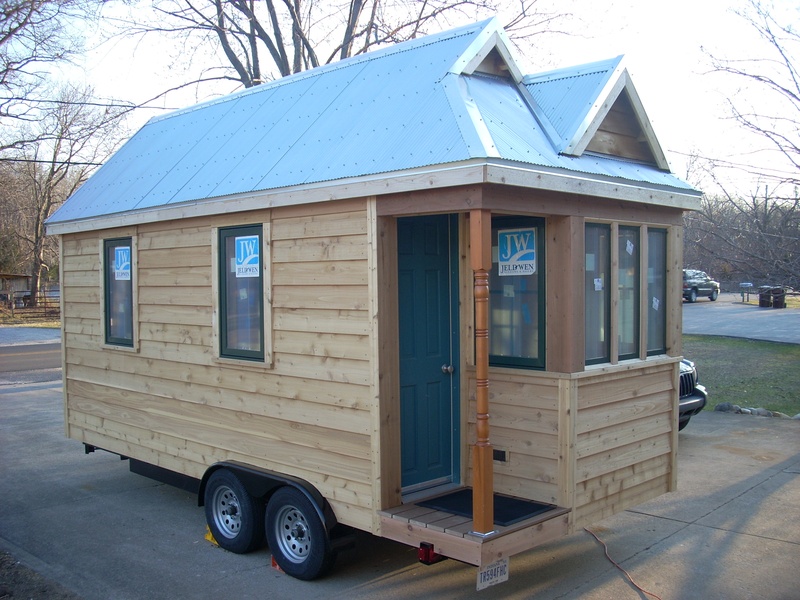
great !
I was trying to learn more about japanese tiny houses ,
for an architecture school project , and you helped me so much with taht article.
the techniques japanese architects use is incredible , and the way they think space makes a lot of european architectes look like fools.
thx ,kevin ( dijon,france)