Students to Build Three Tiny Houses

A couple of days ago I posted the story of a high school class in Canada that is going to actually build three tiny houses from student designs. Ben, the student that contacted me originally, won third place, his brother won second, and their good friend Dany same up with the house they will build first. Here’s what Dany told me:
After finishing all our plans every student prepared a little presentation to promote their model to the class. Then we voted on three aspects of the plans: reliability, ease of construction, and creativeness. My house was the winner. Ben‘s brother Mathieu came in second and Ben won third place. Now we are starting construction of our houses in the school shop. We will start by building my house and then we will build Mat’s house and then Ben‘s. I believe my house was declared the winner because of the simplicity of the building. My plan does not require to much material to build and it can be a very versatile little house because the loft that can be used for many purposes.
I’m just amazed that any school would host such a wonderful project and I’m really looking forward to seeing photos of the houses during construction. I’ve also noticed that these students are really getting excited about using their drafting tools, which is mainly Google SketchUp. The school they attend is École secondaire catholique Embrun in Embrun, Canada.
Ben has even started up a blog of his own to record some of the other designs he’s coming up with. You can visit Ben’s blog at bentinyhouse.wordpress.com.
Below is the winning design by Dany. Congratulations Dany!
Update: I got word from Ben and Dany that the construction piece of this project was canceled due to funding. Sad.

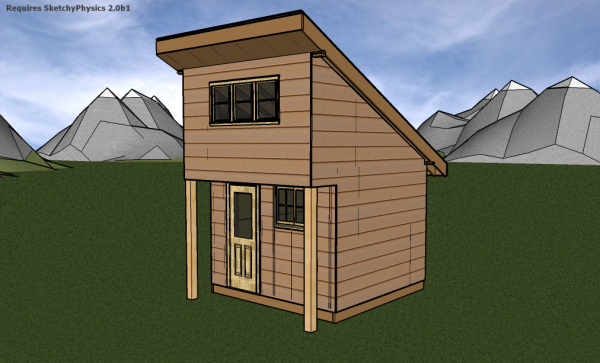
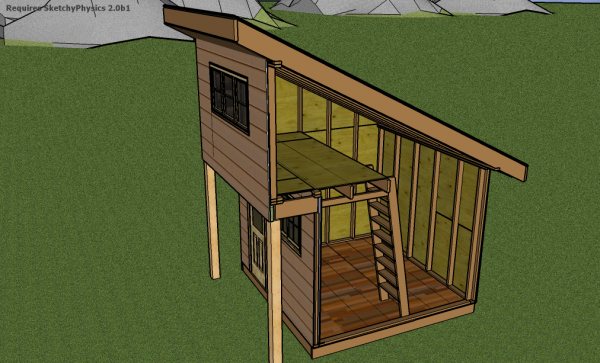
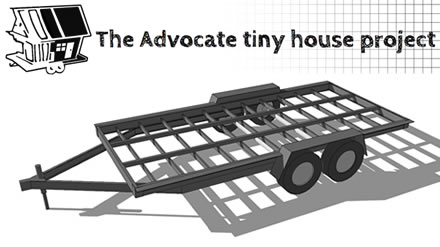
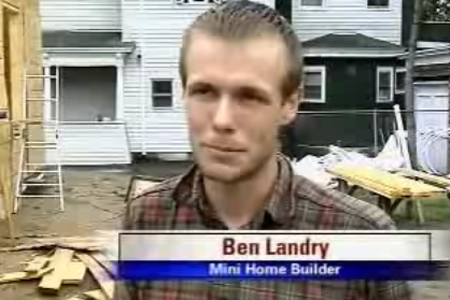
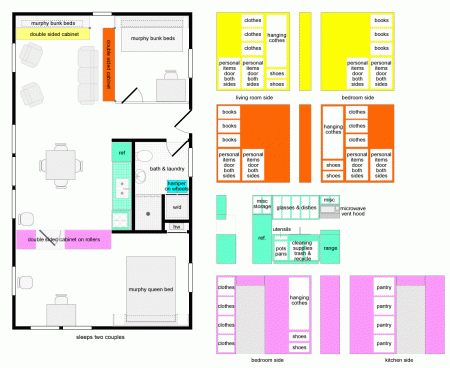
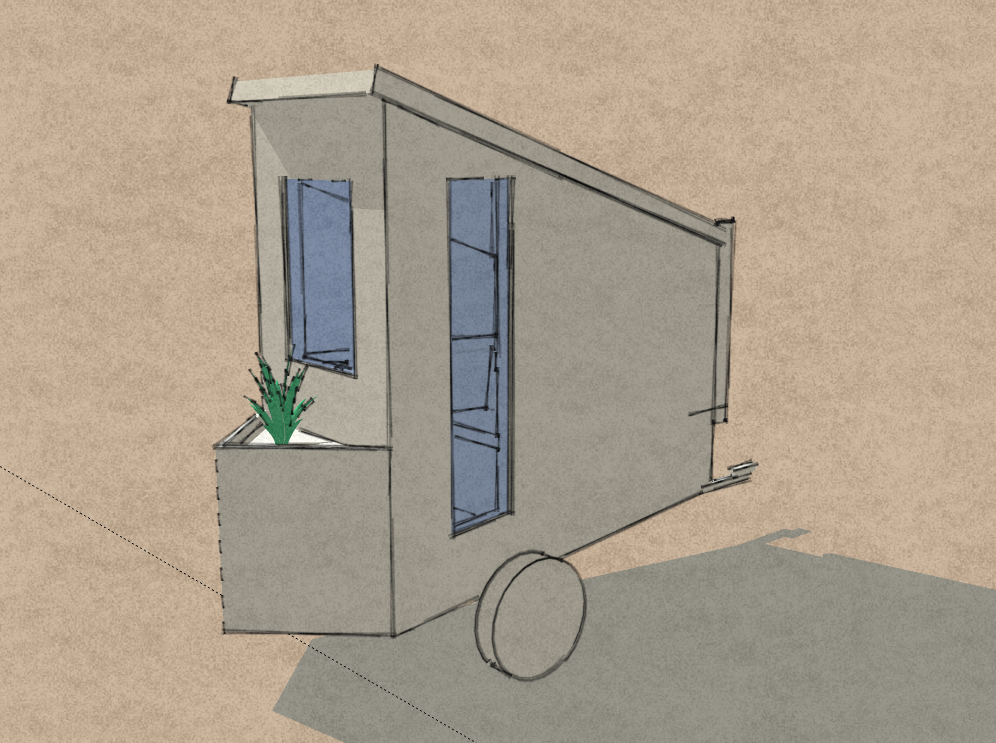
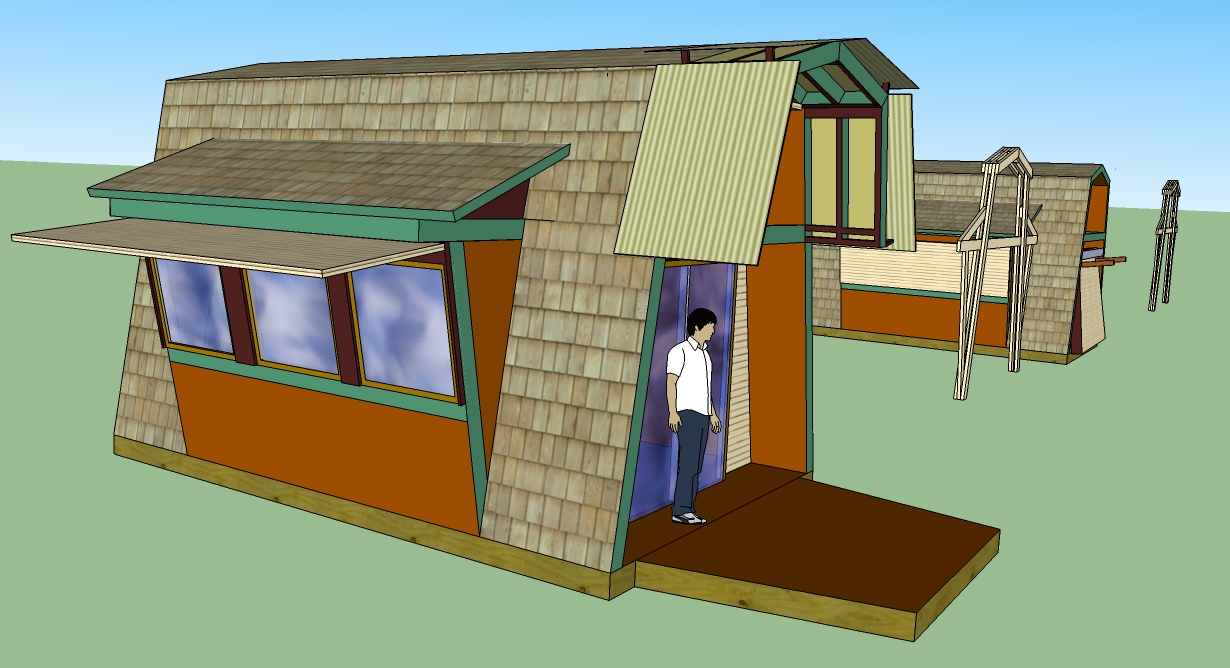
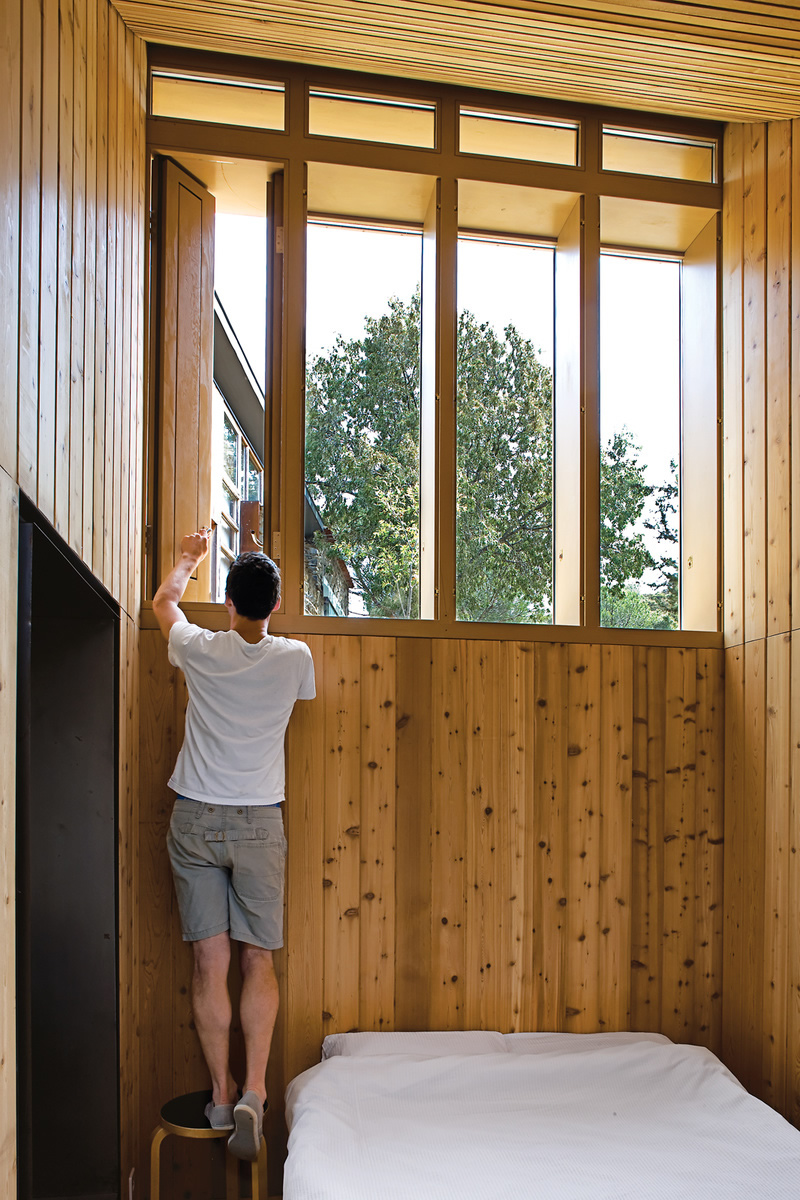
Cool! Way to go guys. I like this design. If I saw this house up close I think it would look like those buildings in cowboy movies. I could just imagine the local sheriff having coffee under the overhang as he watched over his town.
The only things I would add would be a railing at the edge of the loft so people don’t roll off and maybe some more windows.
Great job. Can’t wait to see the finished building.
NICE JOB DANY!!!
I really like your plans
Looks like this one, for which plans are available:
http://www.minicabinplans.com/
Last year, I heard of students at the Emily Carr Institute in Victoria BC having been assigned a project early that year, to design a solution for housing low-income singles. They were to design and build tiny houses, spending no more than $1,500 for materials.
Several creative designs came out of that project. But the even bigger, and predictable, story is what happened to the tiny houses after the project was completed:
$1,500 Homeless Home Project http://bit.ly/4VqKxc
To follow the story from start to finish be sure to click all four links in the article.
Like I’ve said time and time again, there’s no shortage of great ideas for permanent, comfortable shelter for people of low income. The problem always comes down not to WHAT to house people in, but WHERE to house them. It always comes down to NIMBYism which municipal by-laws so helpfully, and also predictably, support.
I liked the first design shown on the Bentinyhouse website for two reasons:
1- The ladder is positioned just right! It uses the space above the kitchinette, and therefore does not take a bite from the house footage. It leads to the “high” side of the loft where you would not bump your head into the roof.
2- The second roof (the lower one) is used as a pergola. With slight modifications it may be replaced with an even floor and used as a balcony overhanging the ground-floor deck: Despite being a tiny house, I always like to maximize footage area for gardens on balcony and even roofs.