Taos Mesa Day Dream #1
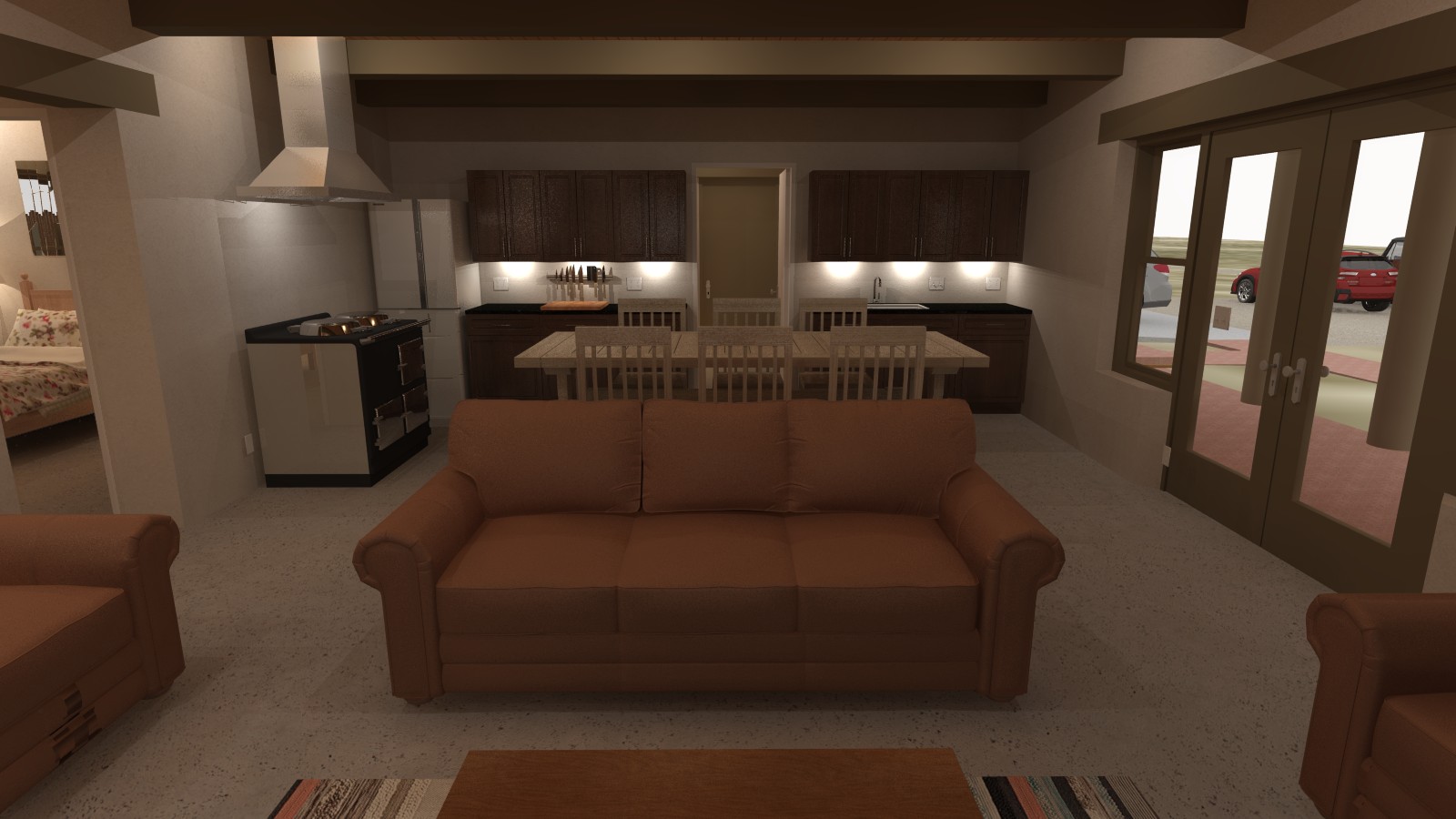
I’ve hesitated sharing this series of designs with my readers here at Tiny House Design, because they are not tiny. They are small – under 1000 square feet – so I think many people will appreciate them. So at the risk of going slightly off-topic I’ve decided to go ahead and share them.
The Backstory
They are all adobe and I’ve imagined them located on the Taos Mesa. You’re probably familiar with Taos, New Mexico – a small town in northern New Mexico just south of the Colorado border. It has a thriving community of artists, a world class ski valley, and the longest continuously inhabited community in the United States – Taos Pueblo. Taos is also the birthplace of the Earthship, the realized dream of architect Michael Reynolds. So Taos is a place where alternative earthen architecture is well understood and accepted.
Taos Mesa is northwest of Taos, about a 20 to 30 minute drive away. Back in the 1960’s a land developer divided large tracts of land into quarter acre lots and began selling them off to hopeful buyers. Truth be told, the water table is too deep to drill wells inexpensively, there are few power lines, and I’ve heard that Taos County rarely approves septic system permits for parcels under an acre.
So if you do the math, you’ll need to acquire 4 adjacent lots to build a house on Taos Mesa. There are however many people that live on the mesa. Some live simply in old travel trailers, haul their water in, and live with minimal solar power. Others have built Earthships and other types of earthen homes and rely on rainwater collection, wood & passive solar heat, and photovoltaics and wind for electricity.
You can buy a single quarter acre lot for less than $1,000. I’ve seen groups of 4 adjacent lots for sale for $12,000 or less. As I type this there’s a listing on Craigslist for 4 lots for $6,000. So the land is cheap, but due your due diligence before buying.
A Design Challenge
The idea of building on Taos Mesa is an intriguing challenge and has provided hours of fun. Over the next few weeks I’ll share a few of these designs.
They are all off-grid solar adobes with rainwater collection and large enough for a family – yet small and simple to build.
2 Bedroom / 1 Bath / 950 Square Feet
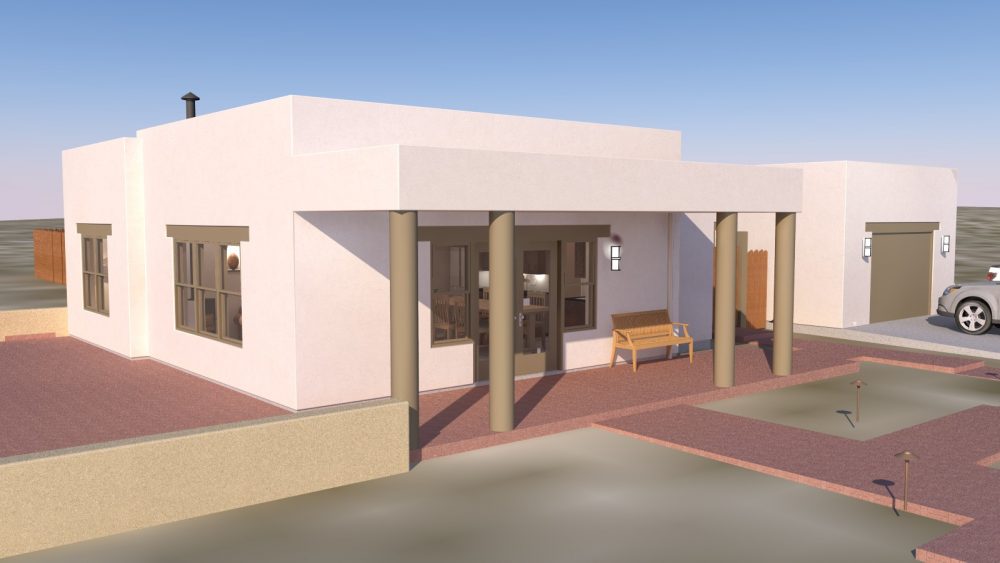
The front door faces east as southwest tradition dictates and mimics T-shaped doorways of ancestral puebloan architecture. The southern windows allow for solar gain. Awnings or an arbor should be added to the southern windows if the home overheats in the summer.
Taos has many cold months. A friend of mine from high school (owner of Wabi Sabi Taos) lives on Taos Mesa in a small adobe home and went through 4 or 5 cords of wood this past winter. Summers are usually not hotter than the 80s, so I’m assuming in this climate more southern gain is welcome and pulling curtains in the summer would be plenty to keep interiors cool.
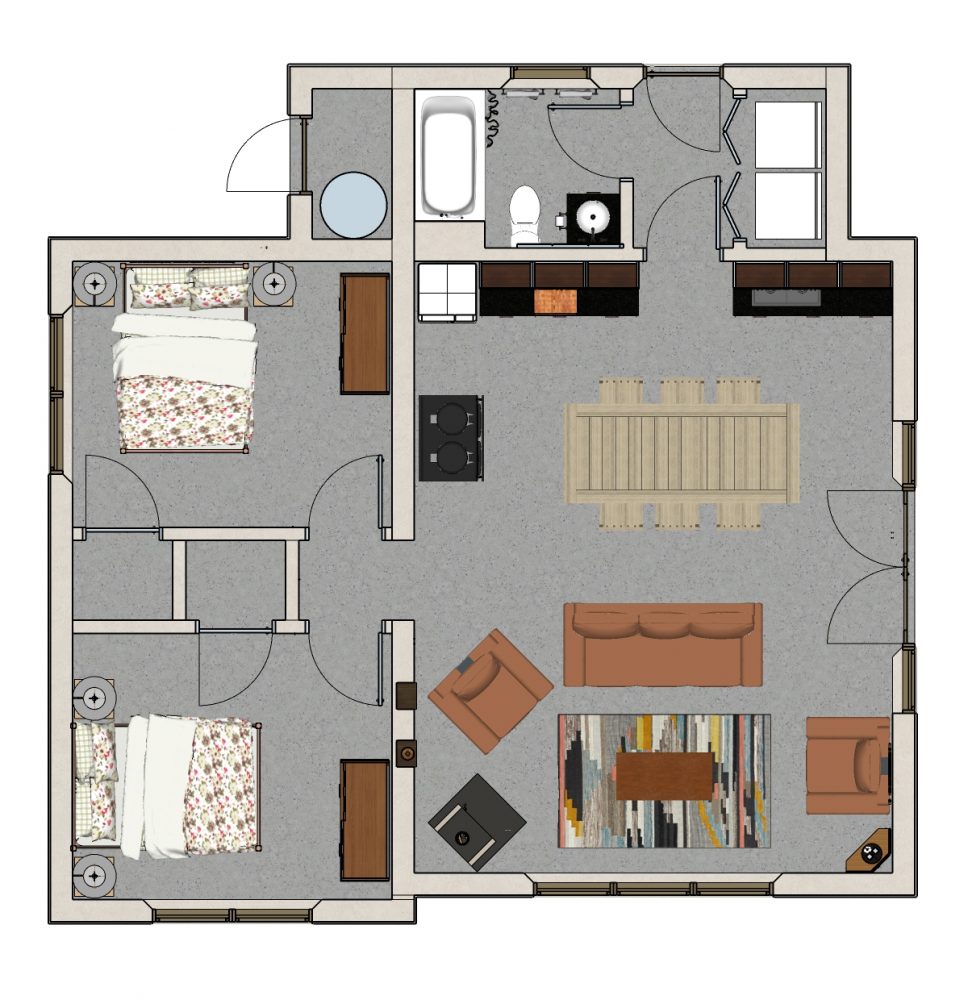
A simple two bedroom house with a great room that serves as a kitchen, dining, and living room. The utility room opens to the exterior. The bathroom is off a short hallway that leads to the detached garage/studio/workshop. A laundry closed flanks the hallway. The bedrooms have small walk-in closets.
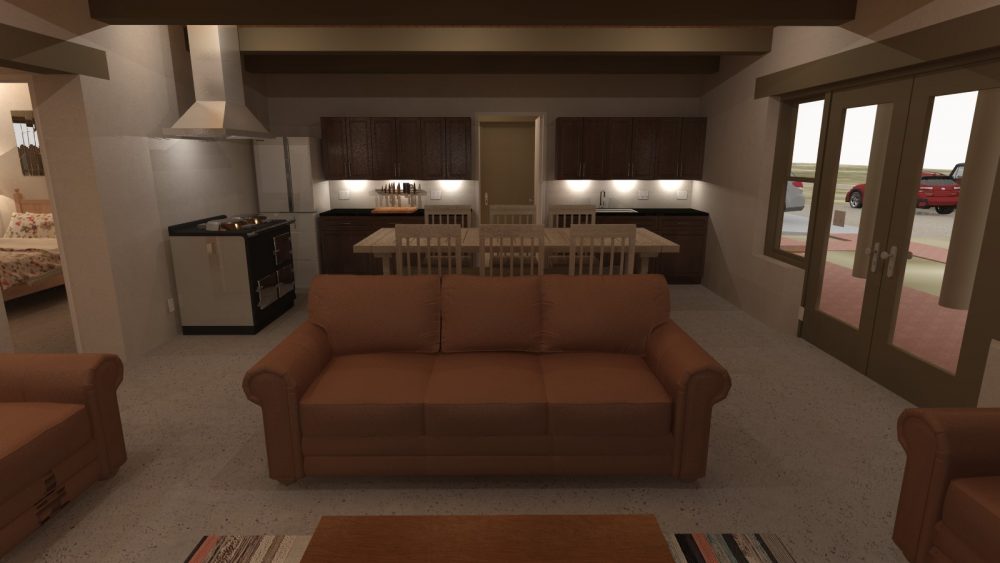
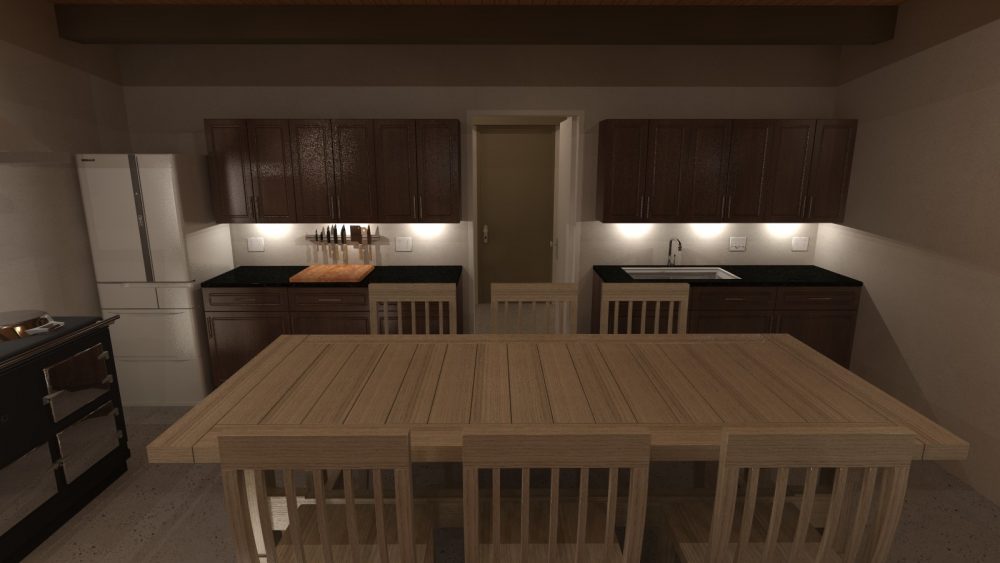
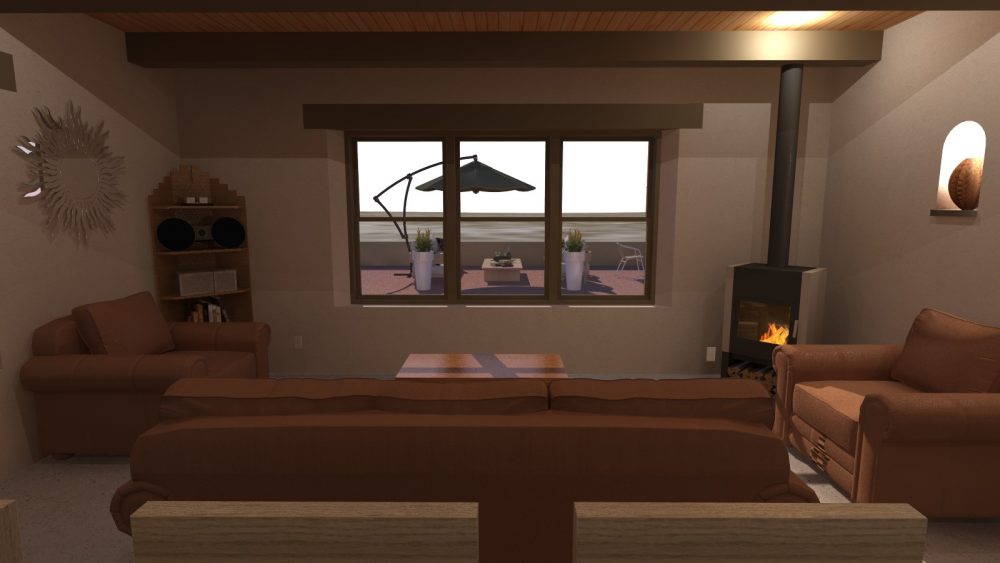
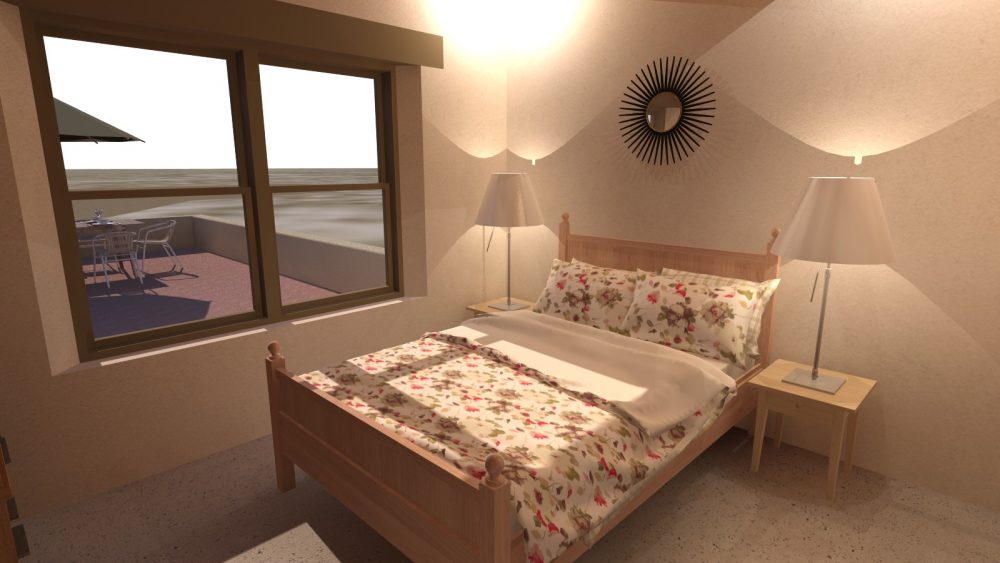
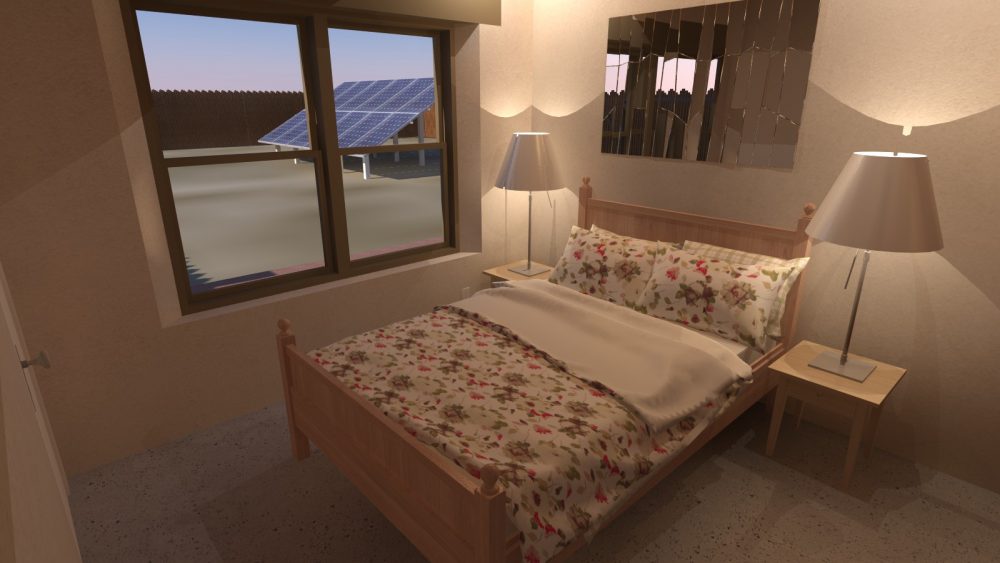
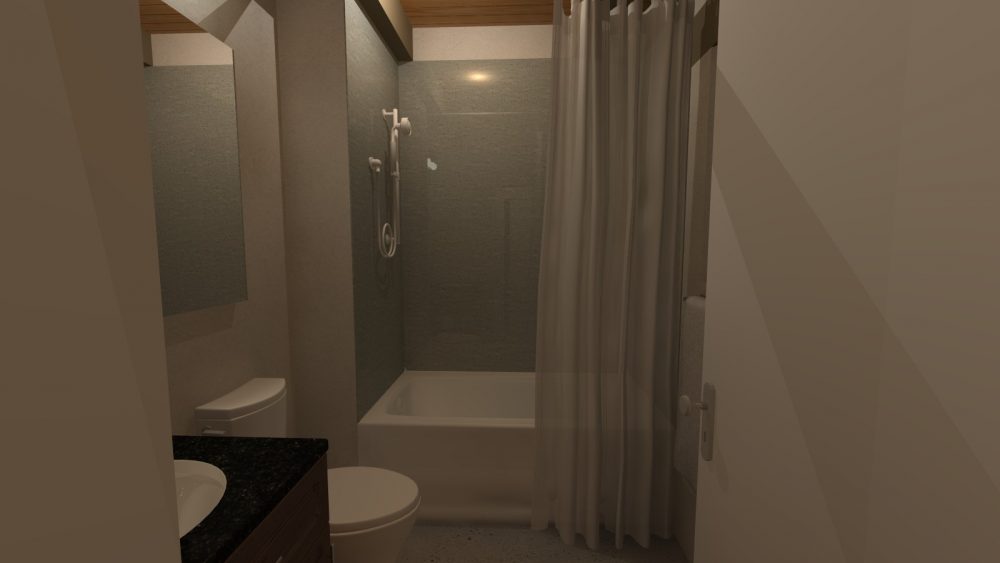
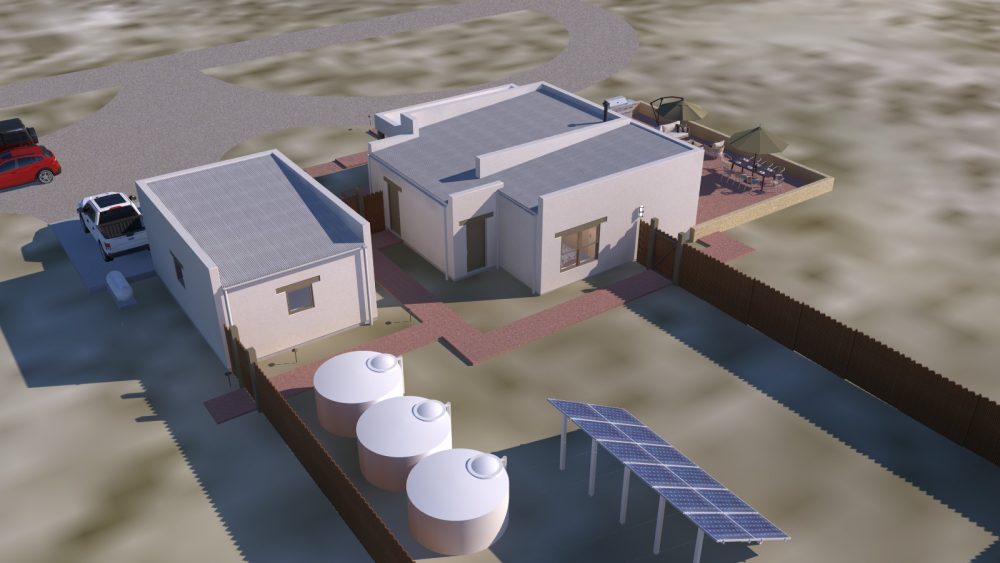
From this side of the home you can see the rainwater collection system – gutters and storage tanks. The backyard is fenced to protect a garden and pets from nightly visits by coyote and other predators.
For the roof I’m imagining steel at a 1/12 pitch tucked behind a traditional pueblo style parapet. This type of roof would be very durable and would help improve the efficiency of the rainwater harvesting.
A pressure tank would be located in the garage/studio/workshop to provide water pressure to the house. A solar system would power all electrical needs. Batteries could be located in the garage or utility room.
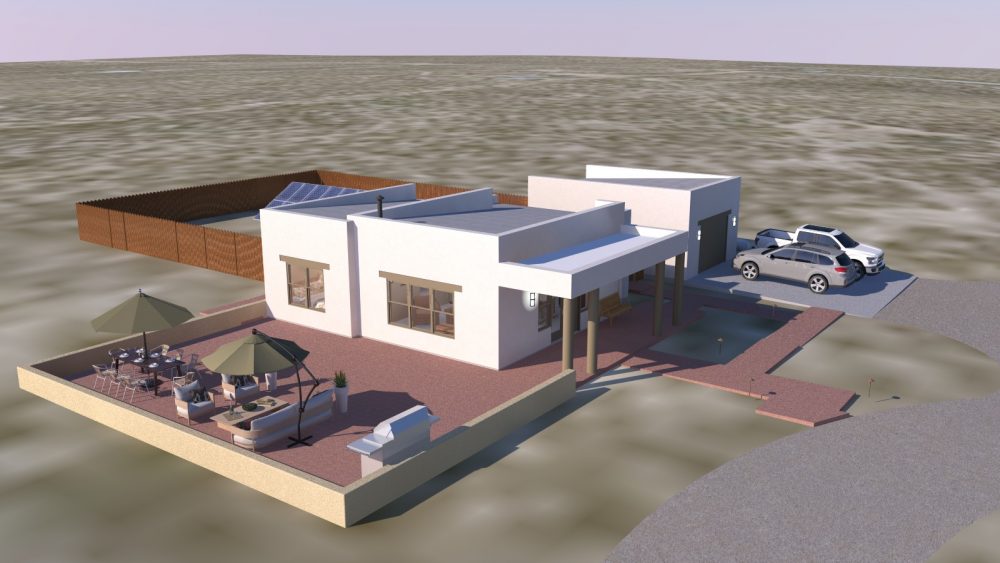
Tell me what you think about this adobe home design concept in the comments below. Would you like to see more of these small homes?

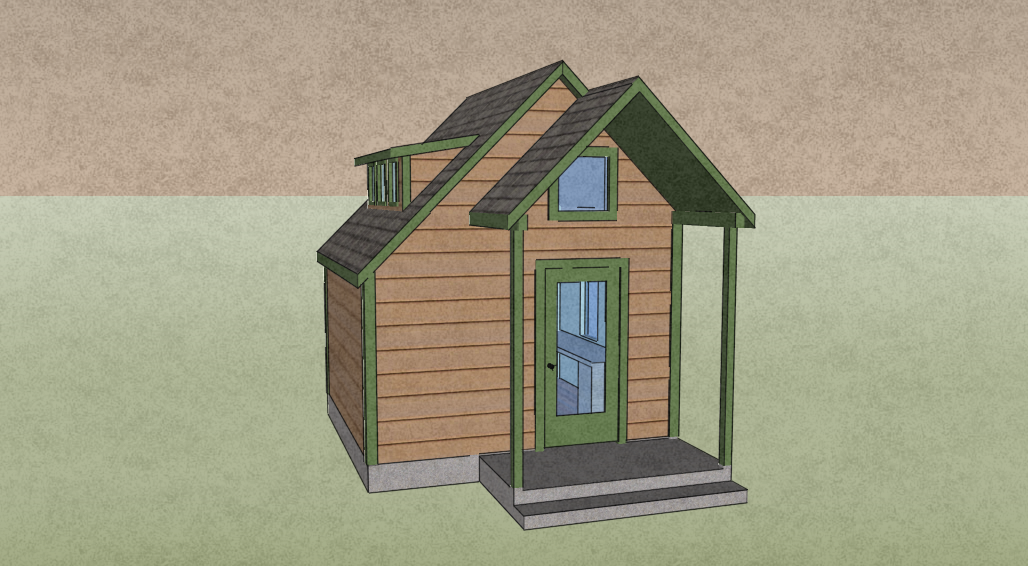
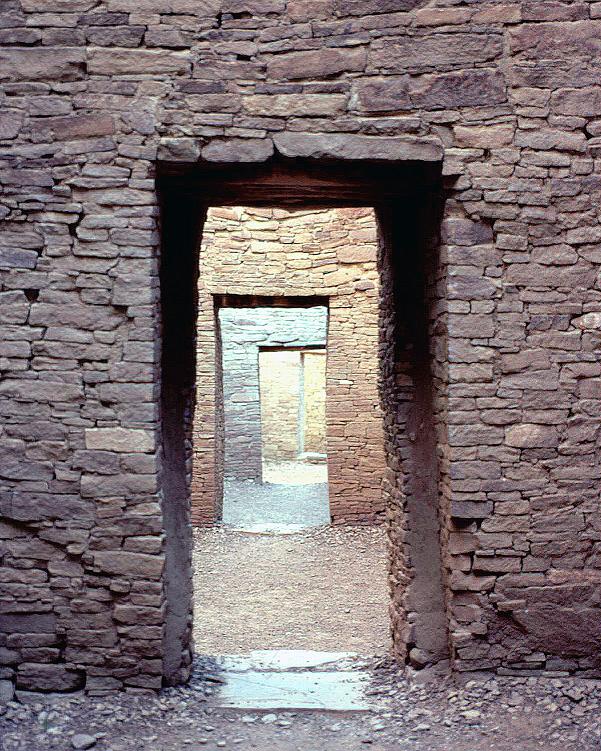
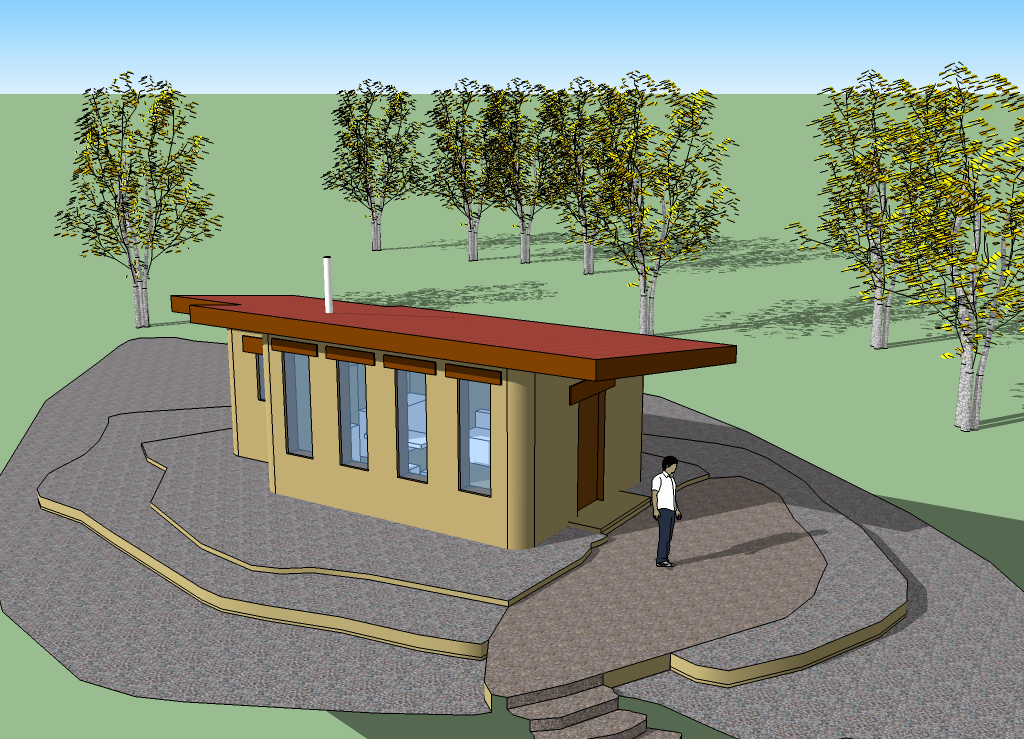
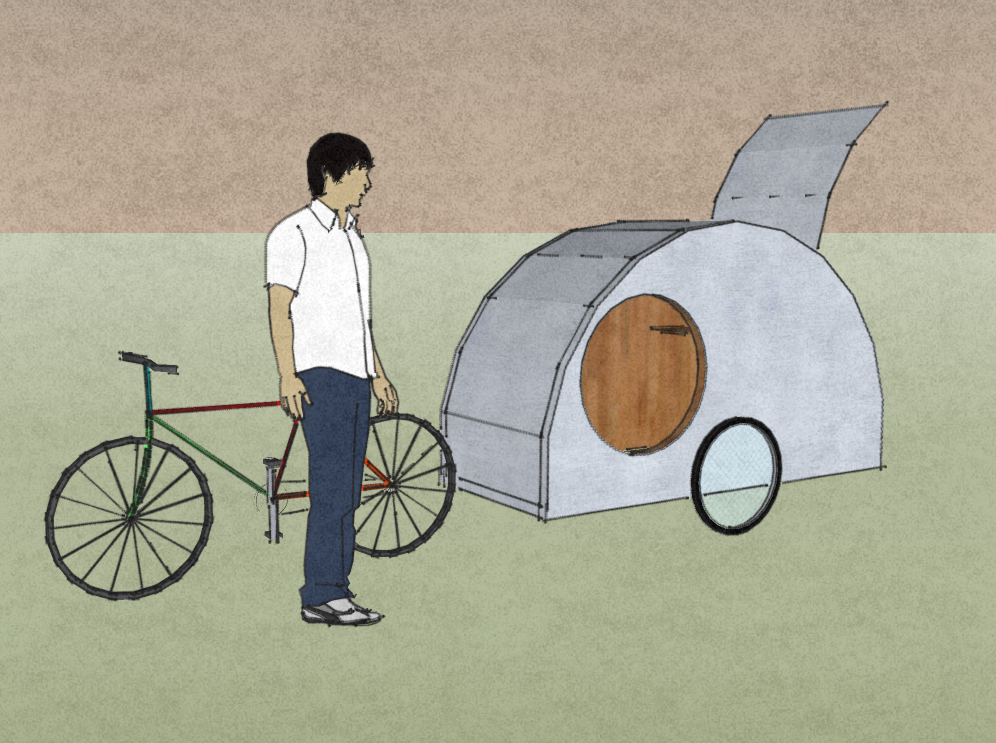
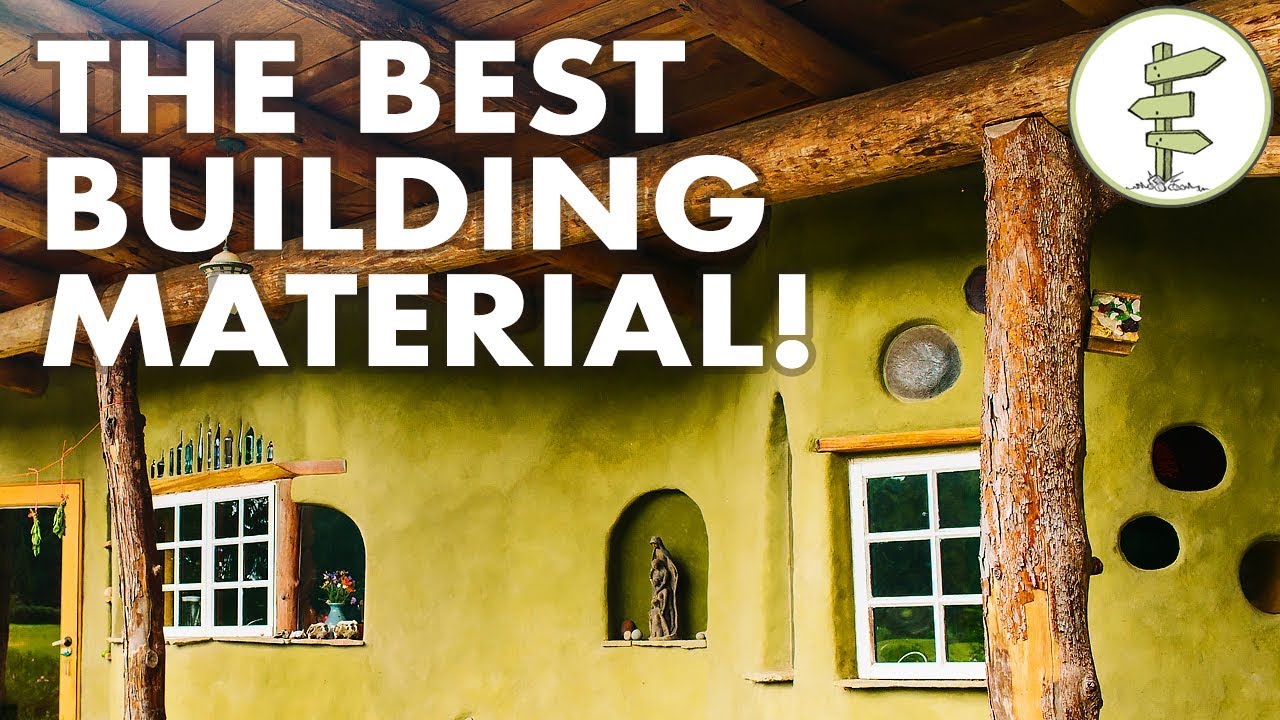
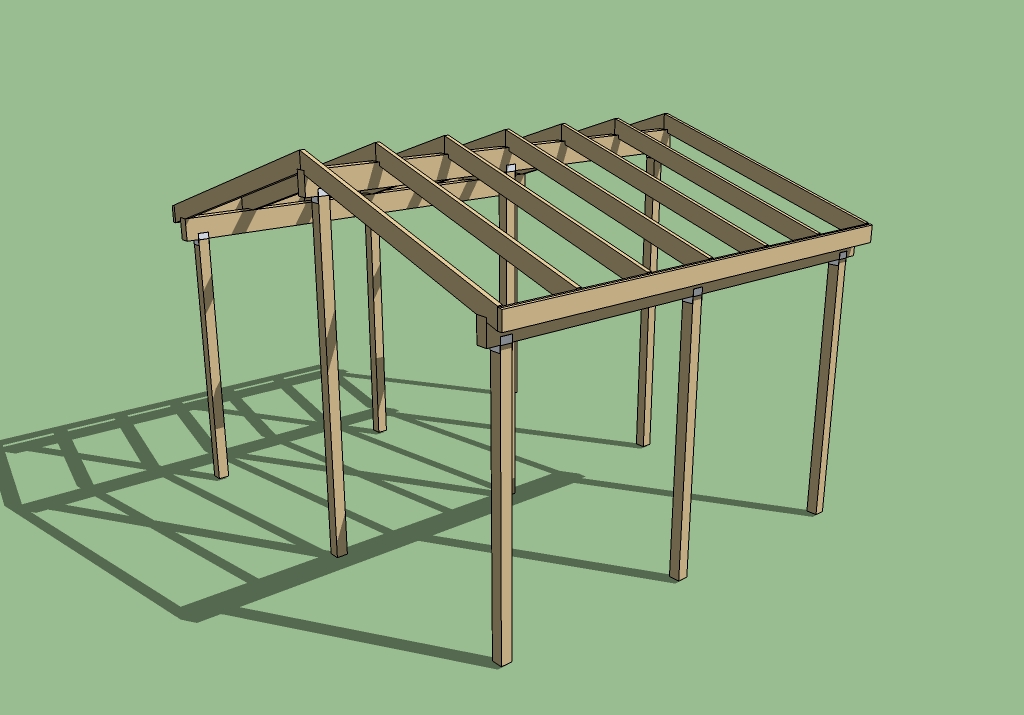
Yes, more houses under 1,000 feet!
I LOVE it! Wish I could move in tomorrow.
I think this design is absolutely beautiful. I wish I could tear down my house and build this one.
Yes please I have sold my home here in Palm Springs and I’m looking for land to put a Tiny Home on or build one a little smaller then this one because I have been watch the Tiny Home movement for a few years now and have just this week sold my house to finally do this.
I love this. Thank you for this option. We’re looking at building in the desert in the next few years and would love to see more plans like this. 🙂
Yes, I’m interested in downsizing but would like it in a small home feature and not a mobile tiny home. The Taos Mesa Day Dream design is ok but I do not like the kitchen layout. The location of the walkway into the bathroom cuts into the flow of the kitchen. I would like to see the sink and all counters on the left of the doorway going into the bathroom. Extend the outside wall to match the front of the house and make the laundry area just a little bit bigger
It’s a great size home, I just don’t care to have a bathroom off of the kitchen.
I can see why you hesitated to post this. THESE are bigger than the house that I live in NOW. Not by much, but still…it feels kind of insulting to say that a 1000 sq ft house is “tiny” in any way. My house is 965 sf. I’ve lived here for most of my life. Raised 3 kids. It’s got 3 bedrooms and 1 bath. And I still want to go smaller because there’s an awful lot of stuff in this house that I really don’t want or need. I don’t see how this is aimed at anyone who is even seriously interested in a “tiny house”. It’s just….a house. Nice…not huge…but just a house. Not TINY in any way, shape or form. Sorry to have to say that but it’s true.
Cheryl: I’m pretty sure he said at the outset that he knows he’s talking small, not tiny…as small these days is usually defined as between 500-1,000 SF or so. So, he’s not pulling the wool over anyone’s eyes. I’ve actively followed the tiny home movement for 5-6 years now and set up my Twitter page @TinyHomesRule specifically to tract as an info source on many things tiny. That said, when my wife and I ultimately do our build we are likely to lean small instead of tiny for a variety of reasons but that’s purely a lifestyle choice at our end (and having raised our family in roughly 3,330 SF for us 500-1,000 seems tiny by comparison though I know it’s not.. So, I’m happy to see there occasional small home plans and builds too. Thanks Tiny Home Design for exploring beyond tiny.
Love the concept but agree, put the bath between the bedrooms, bump the one bedroom behind the kitchen out to match the width of the laundry and put a master closet where the bath was. Would mean better flow overall and use of floor space. I would probably want a sliding or French doors out to the side courtyard rather than having tti go out the front door to access. Probably do the same of the master to access fenced backyard.
I love reading about your ideas including this “small” house idea. One day your vision will help me fulfil my tiny/small dream.
Love your designs Michael. I personally would like to see some efforts in the self-sustaining direction though. Knowing that pounding tires isn’t for everyone, including me, tire bales are an option. Also, Rocket Mass design on heating and cooking would not only reduce initial carbon footprint, it would be substantially reduced over the life of a home.
I agree with leaning more in this direction. I like the solar panels, but the batteries and collection of rain water are very unrealistic in most areas. Plus, NO power? That’s more for going off the grid and in a much smaller home.
Dear Julie, I respectfully disagree on using solar. I didn’t elaborate on it bc I didn’t think I would get published. I as this was my first. Solar can be a problem if you are overcast. Many solar users have a backup solution for long periods of Sol on vacation. I think a combination of paralled deep cycle nicads, say twice your normal usage (add more for north, less for south) and a small $500 generator would get you through. When using your generator the draw will variate based on your usage and when it’s low it will charge your batteries. Out in that area, I would think a wind generator would be beneficial. After all, when it’s wet outside, sometimes it’s windy.
As a married man who dreams of tiny houses but would gladly compromise on a small house, I appreciate this post. As concerns the aesthetic, the THOW is what makes me cringe, and 90% of what I find requires a trailer. My second cringe is a TH that costs more than $50/SF (plus $10K for systems: power, plumbing, heat, appliances). I rarely see those $20K, 200 SF TH’s discussed in detail anywhere. Maybe being immobile, the owners feel the need to be discrete.
But I live in a county without building permits required, so I sympathize with those without that advantage.
I love the concept and the area. I don’t care for the bathroom being off the kitchen, and would prefer the option of having more kitchen space than a huge area for a table. I’m looking to go tiny, and although a little bit bigger than most tiny homes, it’s close to where I want to be and what I want. Thanks for sharing.
Hi do you have plans ?
No not yet. I will probably begin to publish plans for these adobe homes too.
I love this! Why didn’t I come across your designs before wasting $5,000 to get an architect to hatch a house design I didn’t fully embrace?
Great designs. Will try & use for place in San Vacenti Ecuador. Thanks!