The Escher by New Frontier Tiny Homes
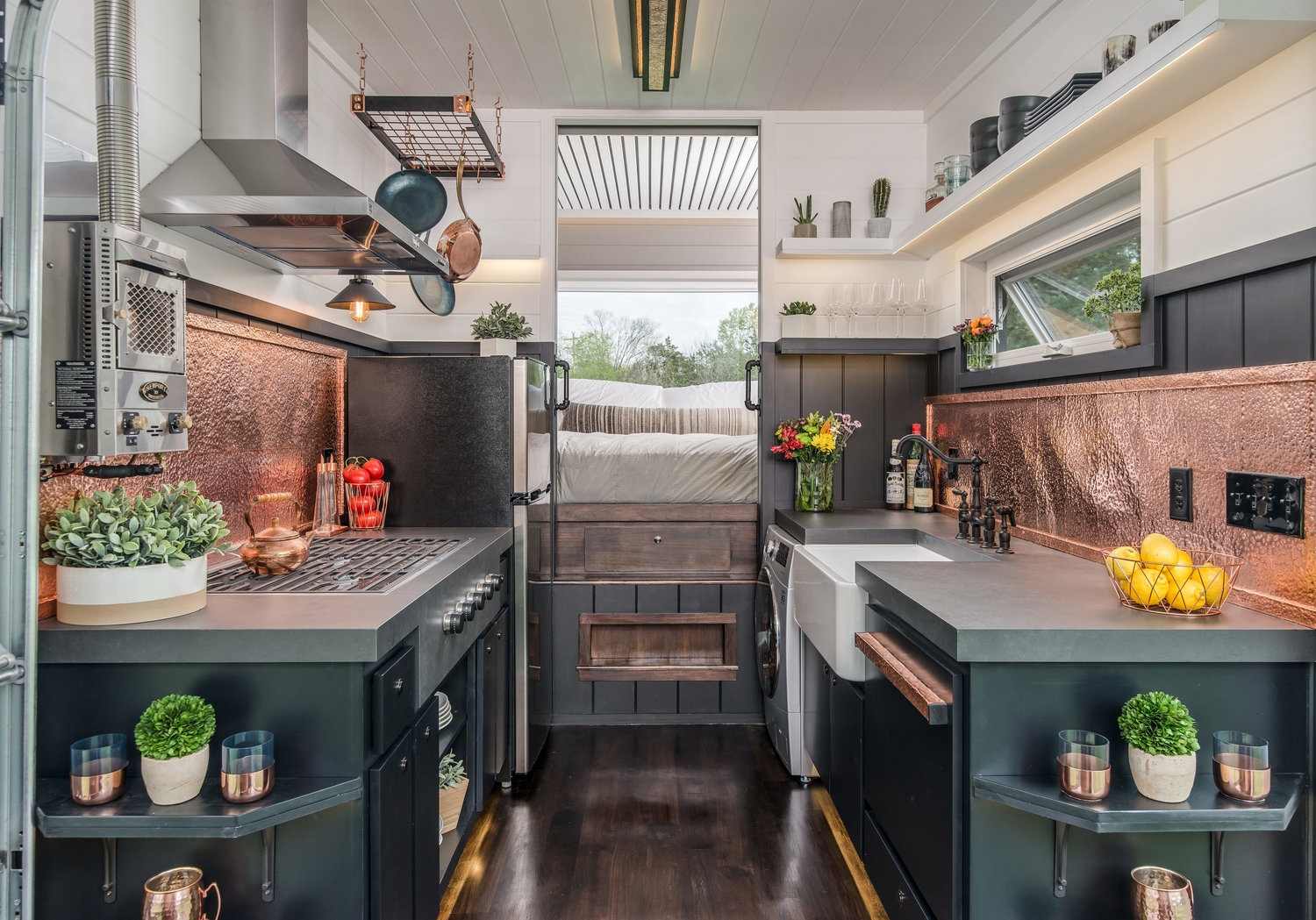
When New Frontier Tiny Homes came out with the Alpha Tiny House a couple years ago everyone was blown away. It’s an amazing design with a hideaway dining table, stunning kitchen, roll-up side door, and fold-down deck. The Alpha really set the bar higher for all tiny house designs.
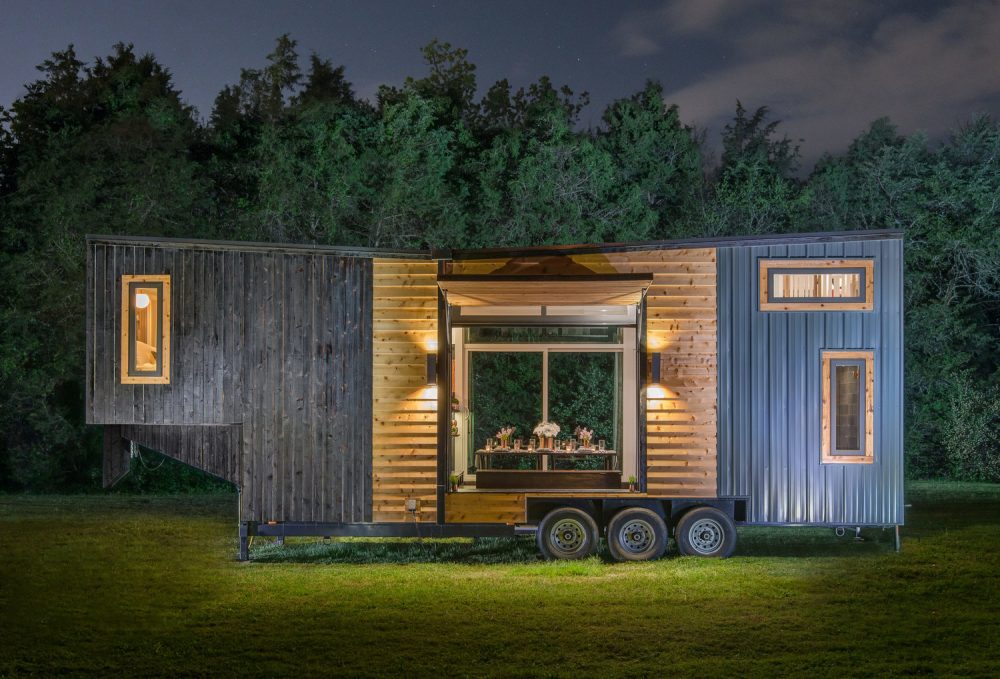
The Escher takes it to the next level. It’s built on a gooseneck trailer and large enough for a family of three. Just like the Alpha, this design works to eliminate the boundary between inside and out.
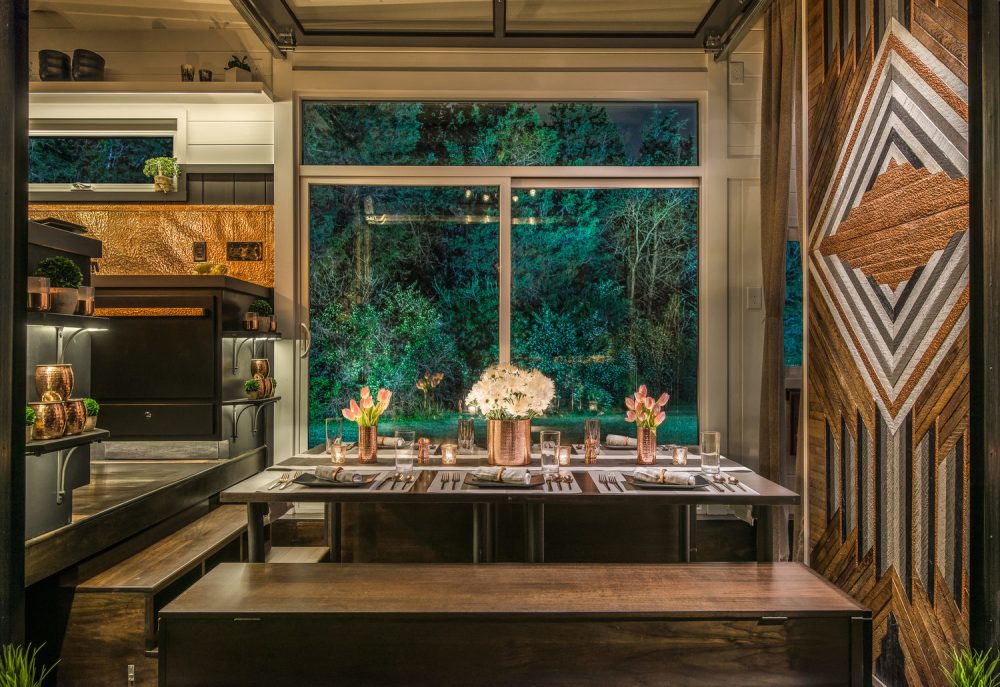
What I like most about their homes is the versatility built into them. To make use of the limited space, their built in furniture can be rearranged and transformed to accommodate the current need.
For example the large open space between the large side doors can be rearranged for small family dining or a large party by extending the table. The bench boxes can also move around to provide flexible seating options.
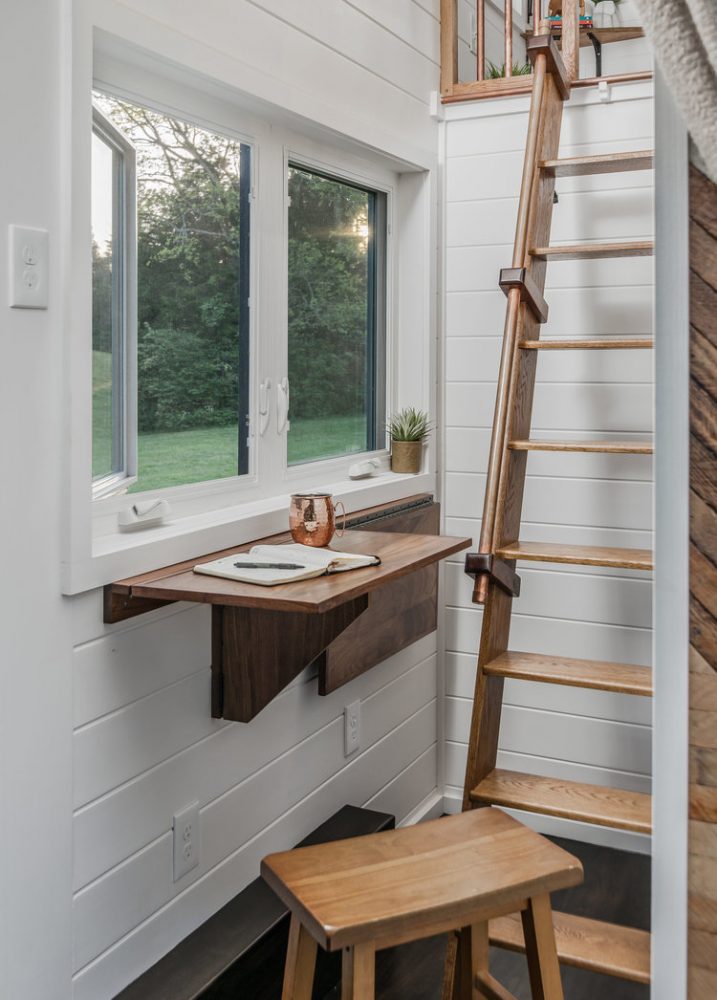
The small hallway that leads to the bathroom and child’s loft also doubles as a home office with a flexible fold-up desk.
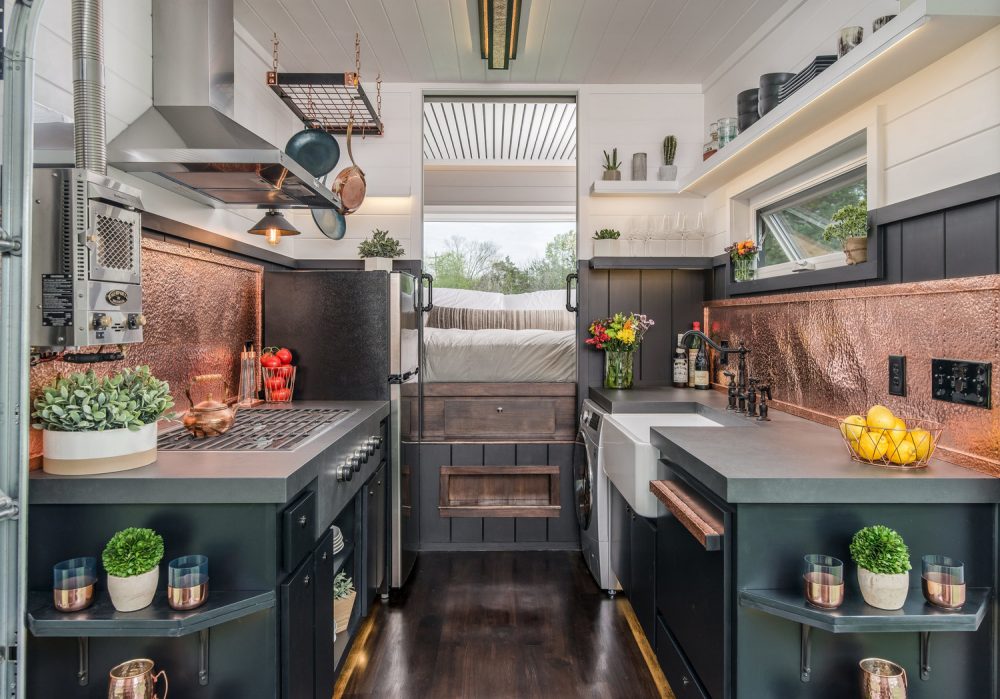
The kitchen is probably the most amazing piece of this house. It looks like it could have some strait from a posh New York apartment. Just beyond the kitchen, up over the trailer’s gooseneck, is a king size bed.
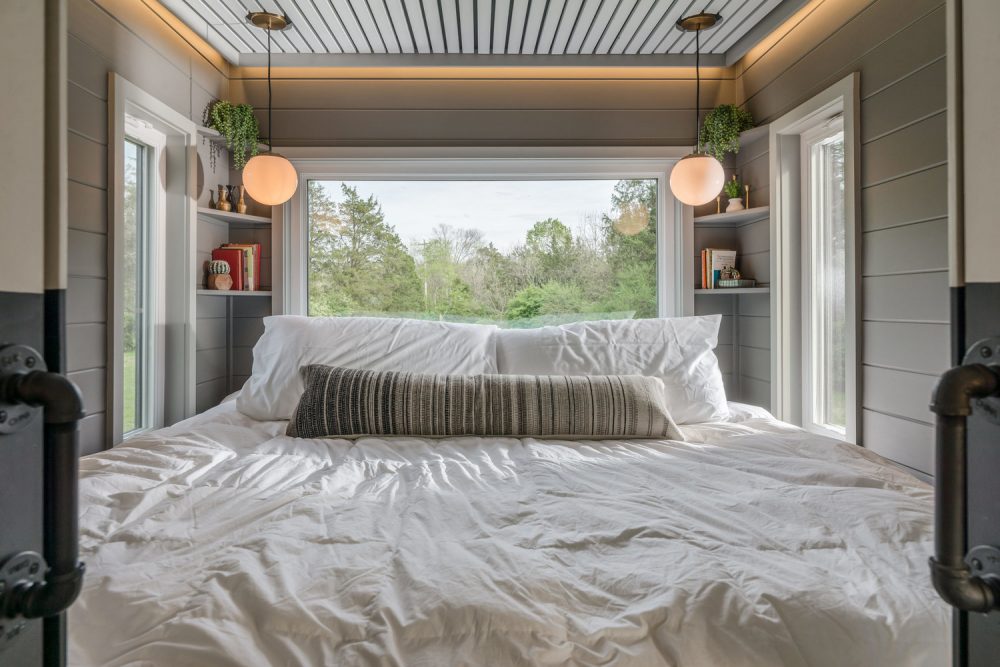
To learn more visit the New Frontier Tiny Homes website. Photo credit to New Frontier Tiny Homes.
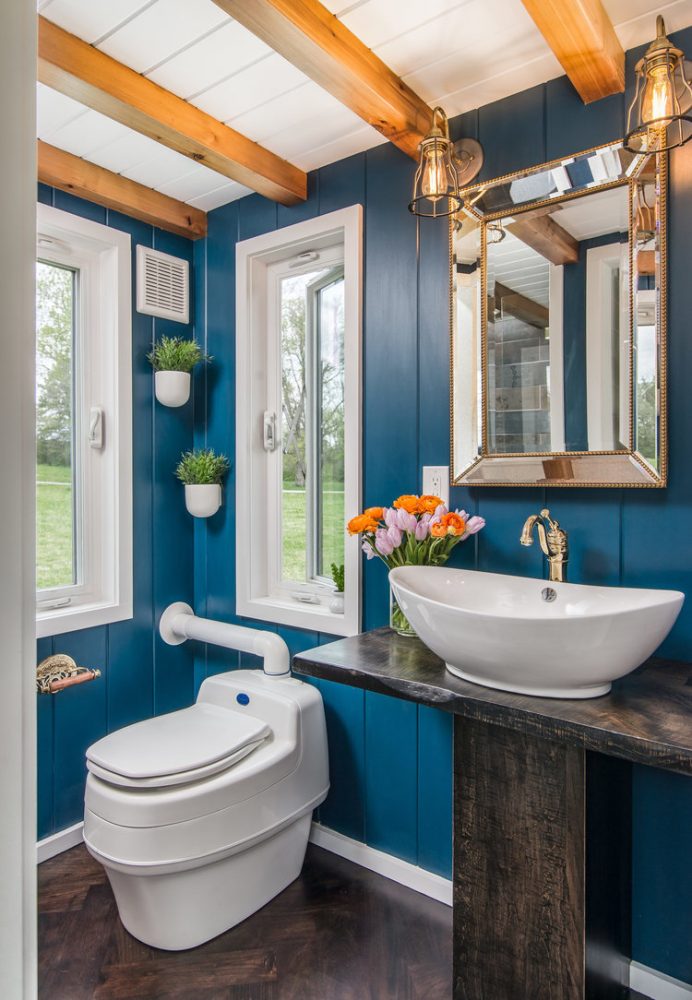
Below is a sleeping loft for a child.
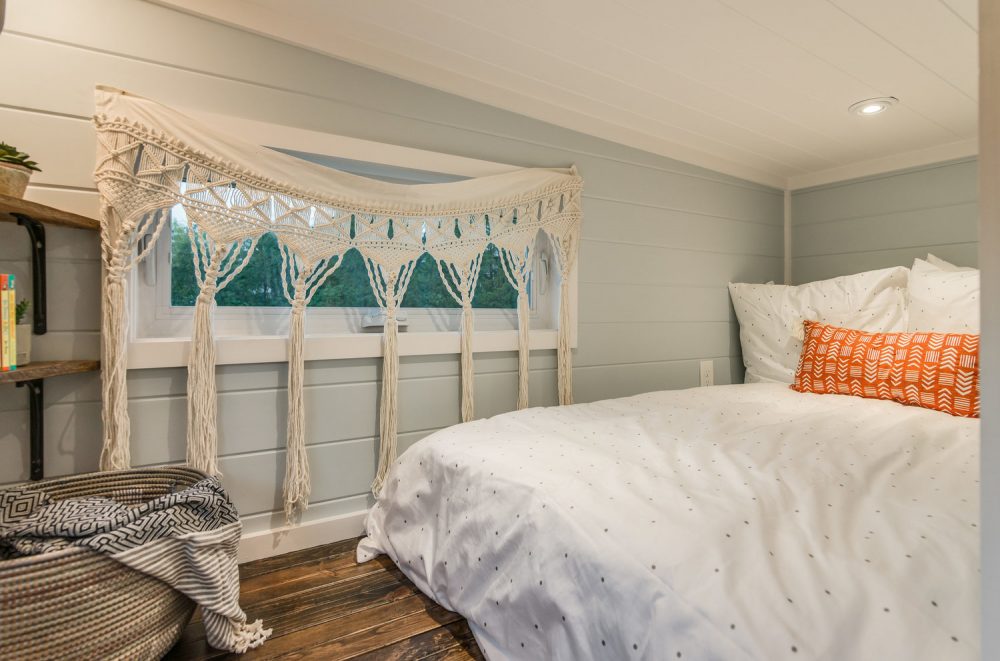

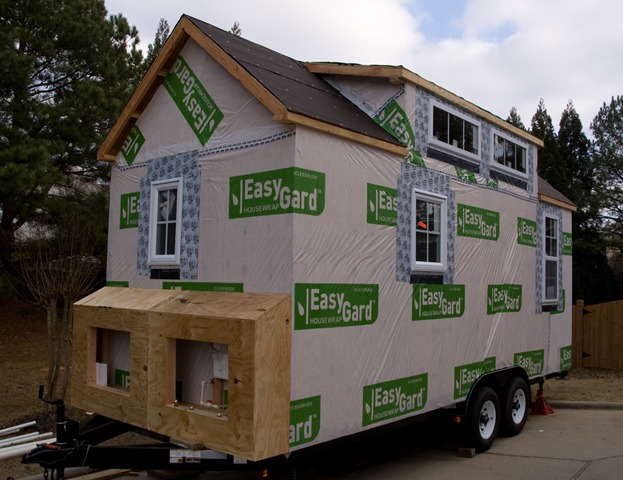
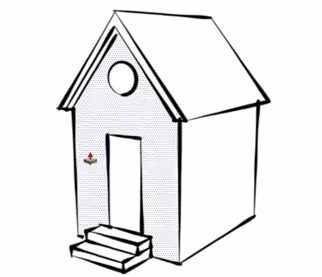
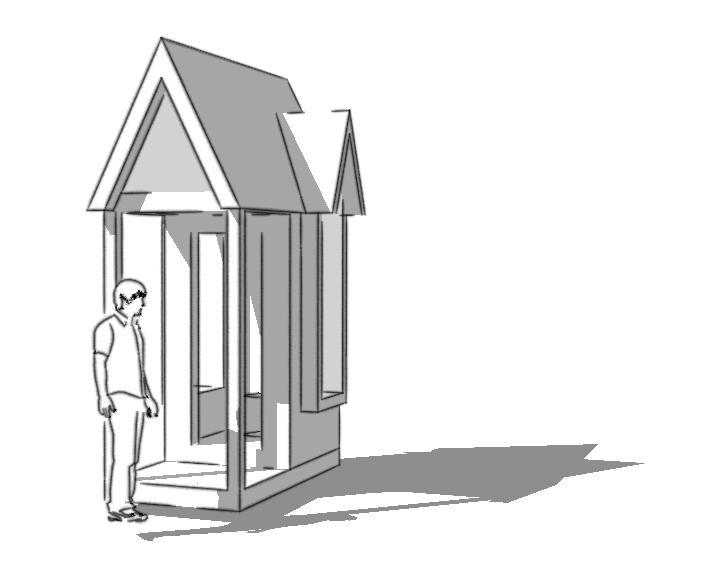

beautifull and gorgeous for this little marvel of tiny house! inspiring!
Beautiful, but no living area. =(