Tiny Dogtrot House – Part 2
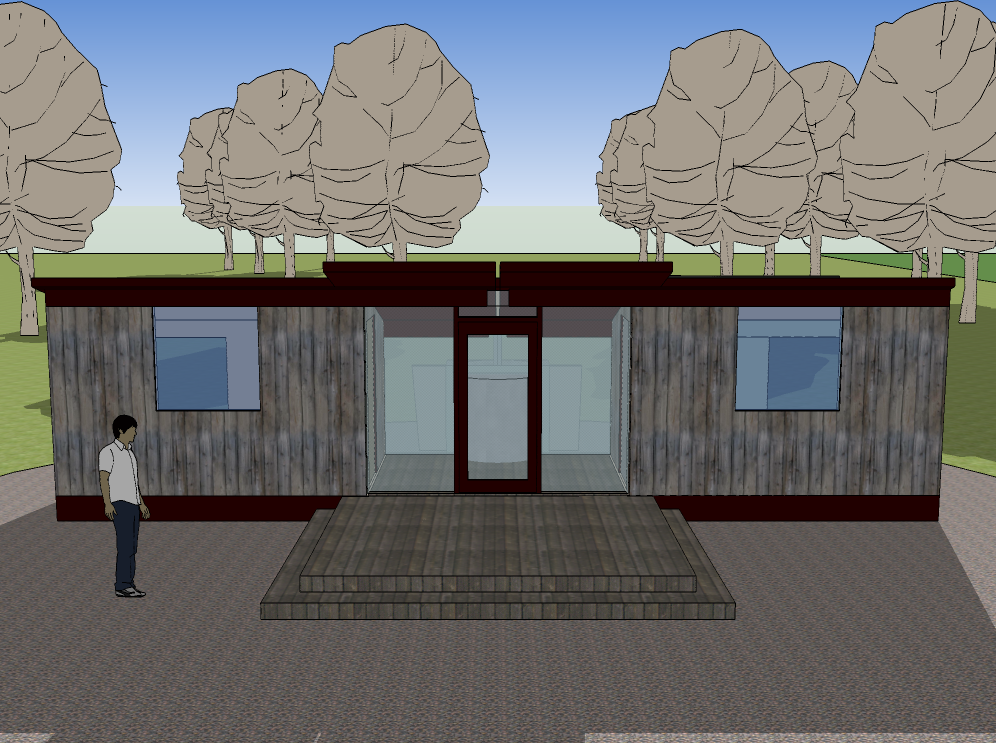
I got so much great feedback on the last Tiny Dogtrot House design concept that I decided to whip up a revision. Below is a slightly modified variation that now includes a screened porch between the two 8′ by 12′ sheds, a solar box around the water tank, radiant floor heating, and a tiny gap between the roofs of the two sheds. Justin at materialicious reminded me that a true dogtrot house has a contiguous roof. I wanted the two buildings to be independent structures; so I figure a tiny 2-inch gap seems like a reasonable compromise.
In addition to the porch and tank changes I extended the deck and roof a little too. It seems like a good idea to have a screened porch for buggy days and nights but it also seems like a good idea to have an open deck for sitting outside under the stars.
You’ll also notice that the water tank’s solar box has doors. In the winter the doors would remain open to help heat the rain water that collects there. The warm water could then be pumped through tubing in the floors to provide radiant heat. A small 12VDC pump powered by the photovoltaic system would circulate the water. The water could also be used for drinking after filtering out the dust that tends to wash off the roof when it rains.
If the floors were concrete slabs the added thermal mass would help keep the rooms more comfortable. I left the porch-side of the water tank uncovered so that the heat from the tank would help keep the porch area a little more comfortable during cool days. Insulated curved doors could be added to the porch side to keep the water from cooling when the porch is not occupied.
In the summer the doors on the water tank’s solar box would be closed to keep the water in the tank cool. I’m not sure how well it would work but theoretically the cool water could be pumped through the floors during the heat of the day to cool the rooms. The exposed water tank might also have a cooling effect on the porch in summer too.
I’ve also included two drawings that illustrates how the shadows cast by the eaves blocks most of the direct sunlight in summer and allows the sun to enter the house in winter. In the summer the sun is higher in the sky so the long eaves block the sun. In the winter the sun is lower in the sky and can shine in through the windows under the eaves. The optimal size of the eave depends on the home’s latitude.
For those of you playing with Google SketchUp I’ve also included my SketchUp file here for your enjoyment. I zipped the file for faster downloads; you’ll need to extract the zip file before opening with SketchUp.
Download The Dogtrot House V.2 SketchUp File
Above: In summer the doors on the water tank’s solar box are closed and the windows are shaded by the eaves.
Below: In winter the solar box doors are open to heat the water for radiant floor heating. The sun is lower in the sky and shines into the house to help heat the rooms.

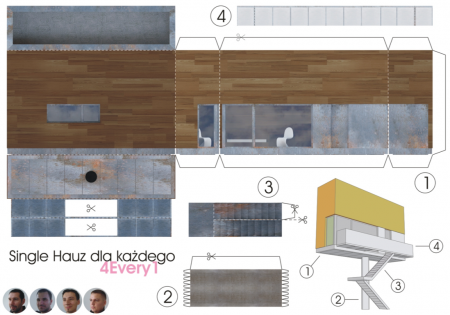
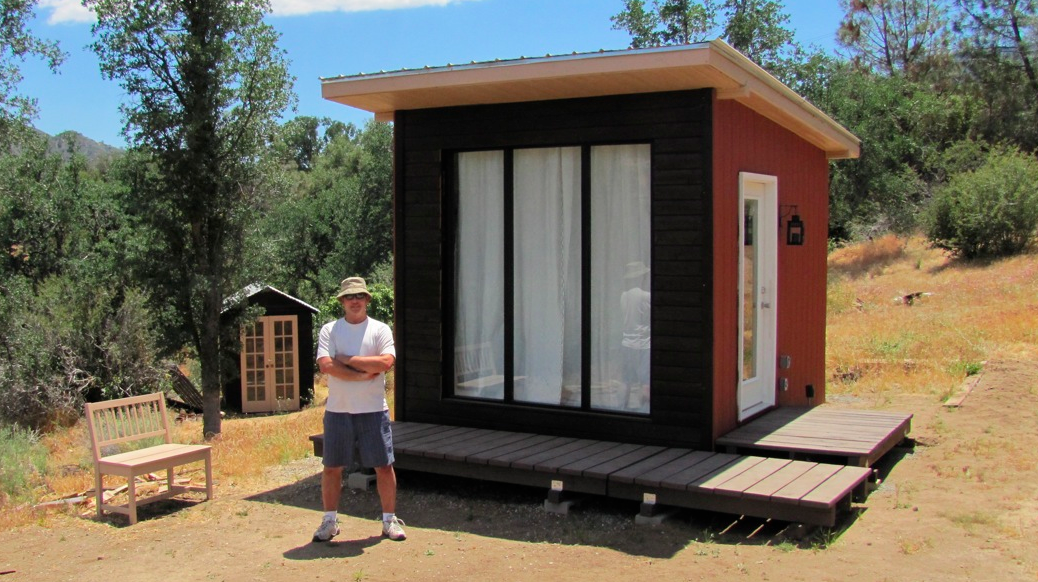
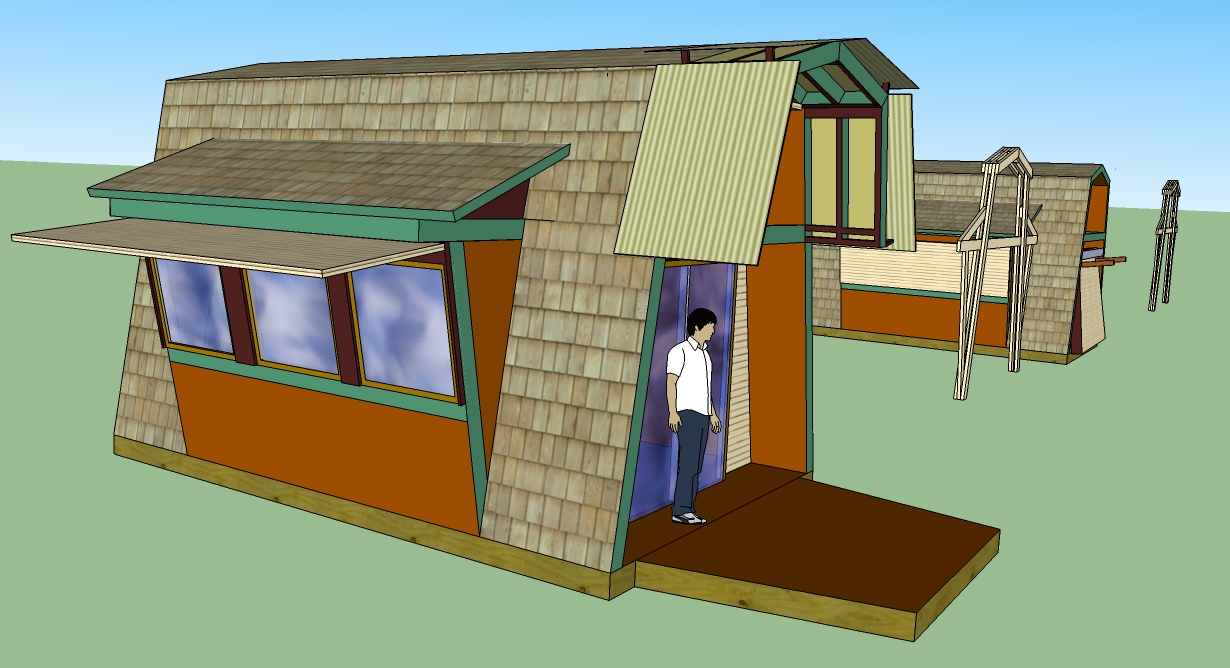
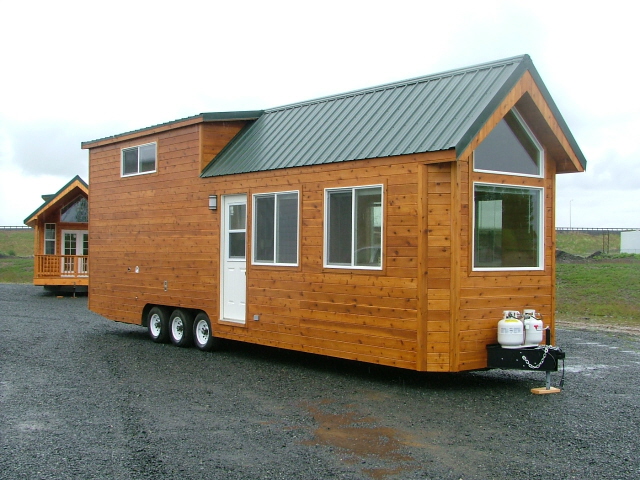
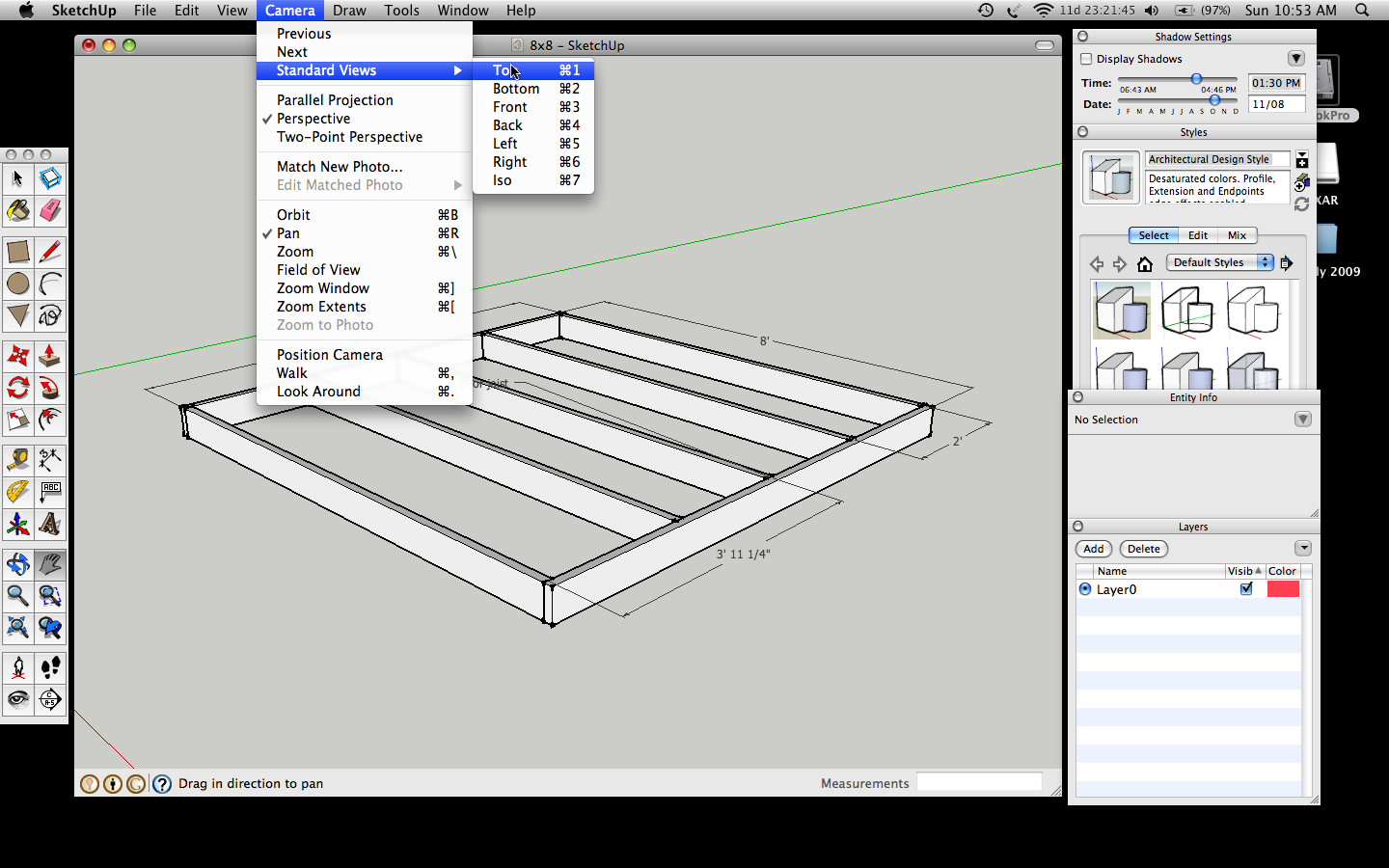
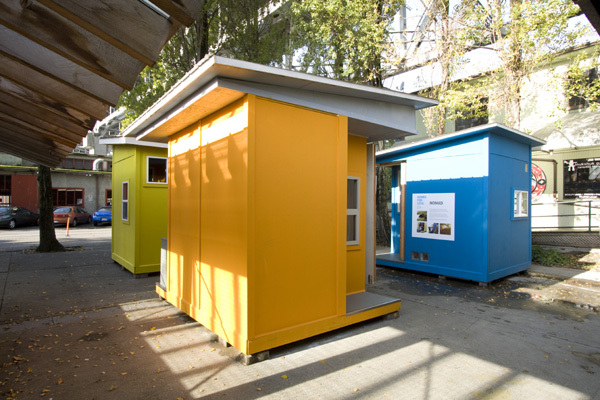
Wow, talk about taking a simple idea and take it to another level.
I wish i had a piece of land to build this and test it out.
Michael,
Nice! I really like it. A query: do you think that a piece of, say, plywood, with tarpaper and shingles on it, could be placed on the rooftop on hinges and folded over the gap for a sort of technical closure, though leaving the gap so that it’s technically not a “connected” roof, as desired? I don’t know if that makes sense, though; I figured that might solve the possibility of rainfall or leaking while, say, napping in my imaginary hammock inside the imaginary porch of my imaginary dogtrot.
Thanks Pierre-Luc.
Me too… and time 🙂
PS: Will this idea, too, be available as PDF-plans down the road?
Thanks Kieran.
A hinged panel makes a lot of sense and sounds like it would technically still let the sheds fit the definition of a shed in most places.
But as the sheds get closer together they begin to push the envelope and the structures begin to look and function less than individual sheds. Best to check you local codes before building something like this 😉
As far as plans… I’ll definitely add this to the list. Next up is the 8×20 solar house with gables, then the camping cabin. I really should pull those off the back-burner too 🙂
-Michael
I agree, I wish I had a place to build something like this and the money too. 🙂
You could also put a reflective material on the inside of the water tank doors so that when the doors are open they would concentrate more energy on the water tank to heat it more. Like I’ve seen on some solar cookers. Something like aluminum foil or radiant barrier stuff would probably work just fine.
About the box around the collector, as you commented on in your previous post, I think it’s the insulation which matters as much, if not much more than the amount of glass. If you’re in a cold climate like I am, it’s all about not letting the heat escape, and even the best glass is a very poor insulator.
Although a good deal more complicated that just a box around a tank, if you’re truely worried about freezing, have a closed heat exchange system. This means that you’re running glycol or some other freeze resistant fluid through your solar collectors and then using heat exchangers to put the heat into a VERY well insulated water tank. It’s always a trade off between simplicity and efficiency.
That’s an excellent point and suggestion. The rain/drinking water is not ideal for circulating through the floor but a solution made to do that is ideal. Building some kind of coil loop that travels through the water tank (heat exchanger) might be the best option. The water tank should be well insulated like you suggest but the glass is there to act like a little solar oven to heat the water on cold days.
Actually it might be a fun little experiment to design a little test system with a solar oven, gallon water jug, copper tubing, and solar powered pump to see if a heat exchanger like this would work.
Thanks for the input Grant!
First time poster, long time reader.
You’ve got a winner here, Michael. But I would make a couple of changes: I would make the screened porch a separate structure altogether. I would widen it a bit – you’ll want to spend a lot of time here given the small size of the other buildings, so make it bigger. But more importantly, I would raise its roof a foot or so for better ventilation. The porch roof being uninsulated, will be overwarm, so the higher the roof the better. The wind can then more easily carry the heat away. The porch roof should overhang the other two roofs a bit to keep the rain from coming in from the sides.
My two cents.
a screen porch is a great idea we added a screen porch using wood screen doors we measured and figured how many we needed every other set of doors are operable. the doors that don’t open are screwed into the top and bottom looks like a high end room.
Great Post
Your post is really great and very helpful, keep it up.
From:Roof
Great site and great effort on the dogtrot concept. Really appreciate your extended effort by designing a second dogtrot. ;~D
I have drawn up several concepts with two small cabins and a flat green roof. As I live in a cooler climate I planned to orient the larger side toward the sun and place a flat water tank (or well insulated sunken spa) inside the enclosed glass house allowing to be used as a low thermal heat mass, which can also be heated with a wood fireplace.
The permit issue is strange, where you can not join the two buildings. Beyond my research, currently.
I like Grant Wagner's comment re freezing water, it also lends well to underfloor heating. Perhaps combining a flat water tank and some kind of Back Boiler/ masonry Russian wood stove. Efficient fireplaces can be build on-site from raw materials ie http://www.motherearthnews.com/Do-It-Yourself/1… (not affiliated)
A really great effort on your designs and again great effort on tinyhousedesign.com
Nice to have dreams
Plus46
My concern is the weight of snow (we had significant amounts last/this year) might be too much for the roof between the units and the roof extension. I like the style of a traditional dog trot but wonder if the design changes (2 inch gap and extended roof) might pose a problem. Thoughts?
You’re right, the roof design have weak spots just where you mention, the long unsupported cantilevered porch created by the gap. Increasing the pitch would also help.
Dogtrots are best for regions that are hot and humid but this part winter we saw a lot of those kinds of places under snow… so it seems more and more important to design/build/plan for more snow… just in case.