Tiny Gambrel A-Frame
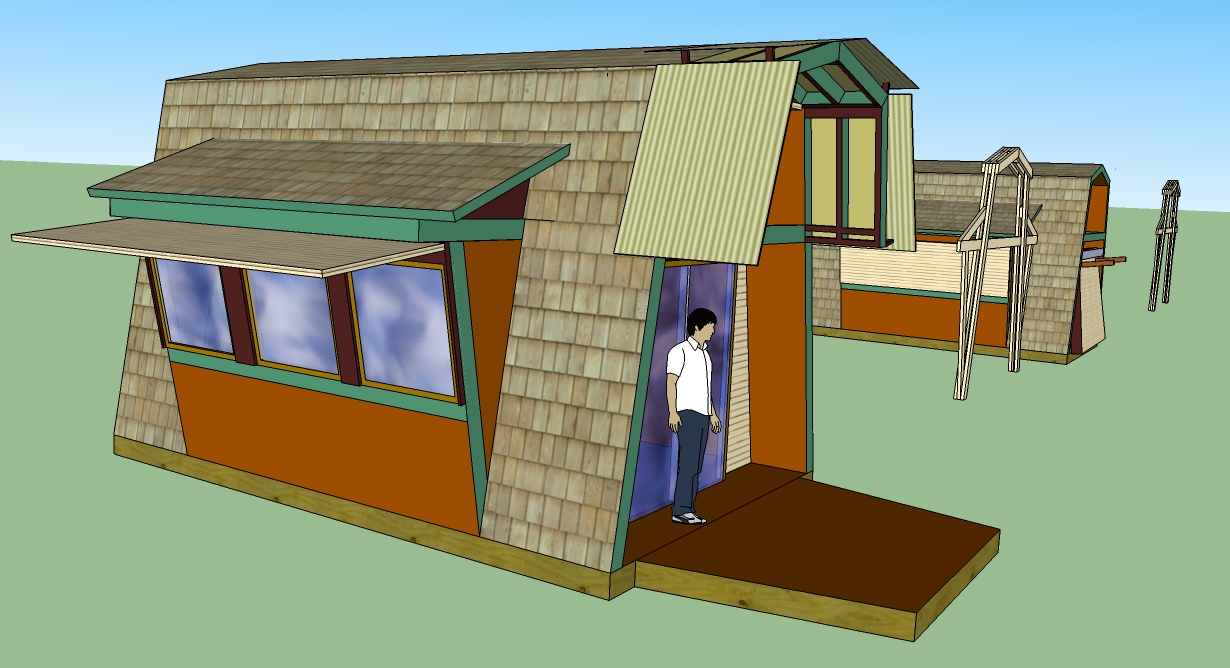
This tiny house design was sent to me by Craig, one of my readers. Like many of us Craig has been experimenting with Google SketchUp and has had an A-Frame design burning in his head; so he sat down and whipped up this sketch of a Tiny Gambrel A-Frame. I asked him if it was OK to share with everyone else and he agreed. Thanks Craig!
I really liked his clever approach to making better use of the interior space. A-Frames tend to be easy and inexpensive to build which makes them attractive for owner-builders. The main draw-back is that the interior headroom suffers because there are no side walls… the house is pretty much all roof. By using a barn-like gambrel roof Craig’s A-Frame provides more usable space inside while keeping many of the benefits of a typical A-Frame intact.
Here’s some of what Craig says about his design:
… I drew up the two different trusses for the house. It will be strengthened by laminating the trusses – ” a six foot wide plank sandwich”. This would provide the strength two place the trusses 4′ apart instead of 2′. This will allow window dormers on each side of the house and a notched counter top can be fastened in between the trusses – this will open up space and add more strength to the house. The dormer walls will slant on an angle “away” from the house to visually make the house more spacious and to prevent moisture build up on the surface of the walls. I made this A-frame with insulated shutters to keep in the heat in winter nights and to keep out direct sunlight in summer. The front deck folds up and locked for security.
Craig ended his email to me with this note:
If I where asked to change the way the world worked and looked I would give everyone a copy of “Design Like You Give a Damn
” Shay Salomans’ “Little House on a Small Planet
” and a computer with a free copy of Google SketchUp on it’s hard drive.
It’s inspiring to me to see people exploring their own ideas and dreams. It’s often something we don’t seem to have enough time to do but I truly think that if we don’t allow ourselves that time making real progress toward our real goals are much harder.
Craig, thanks again for sharing these great ideas and drawing with us. I’m sure I’m not the only person who appreciates it.

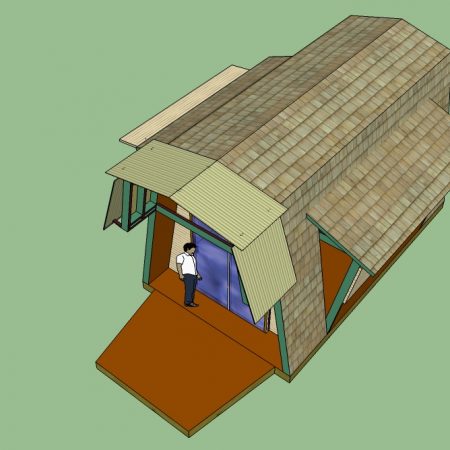
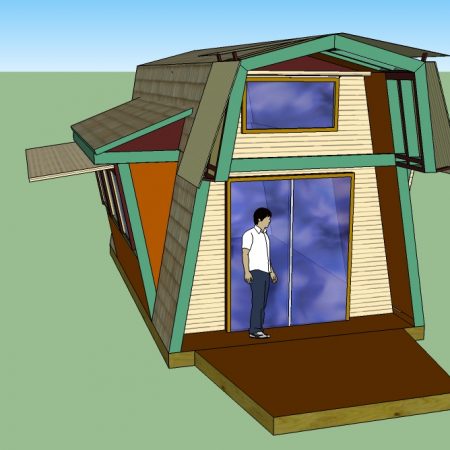
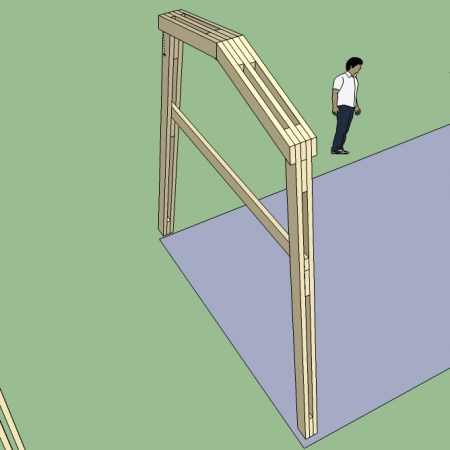
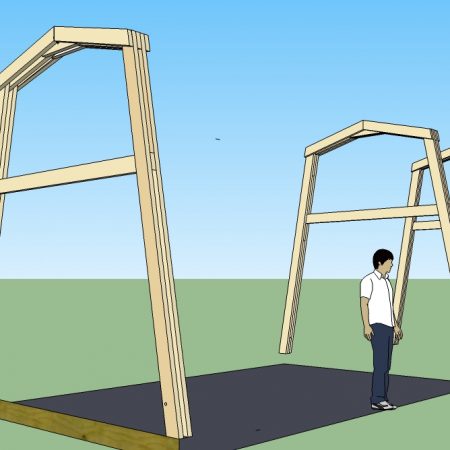
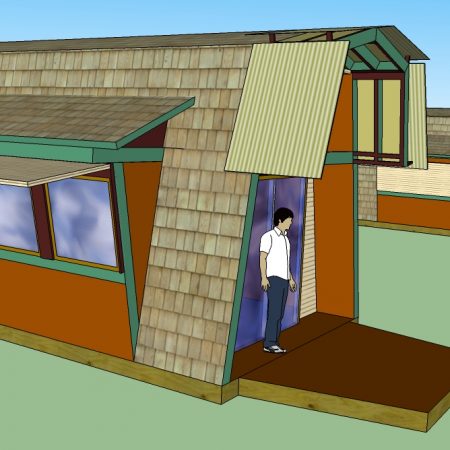
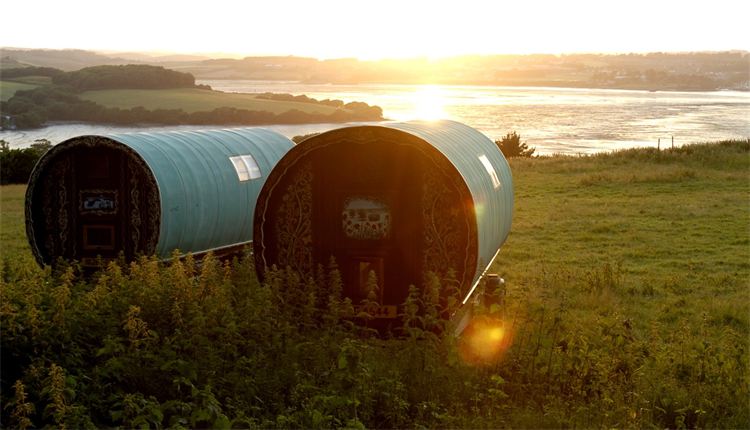
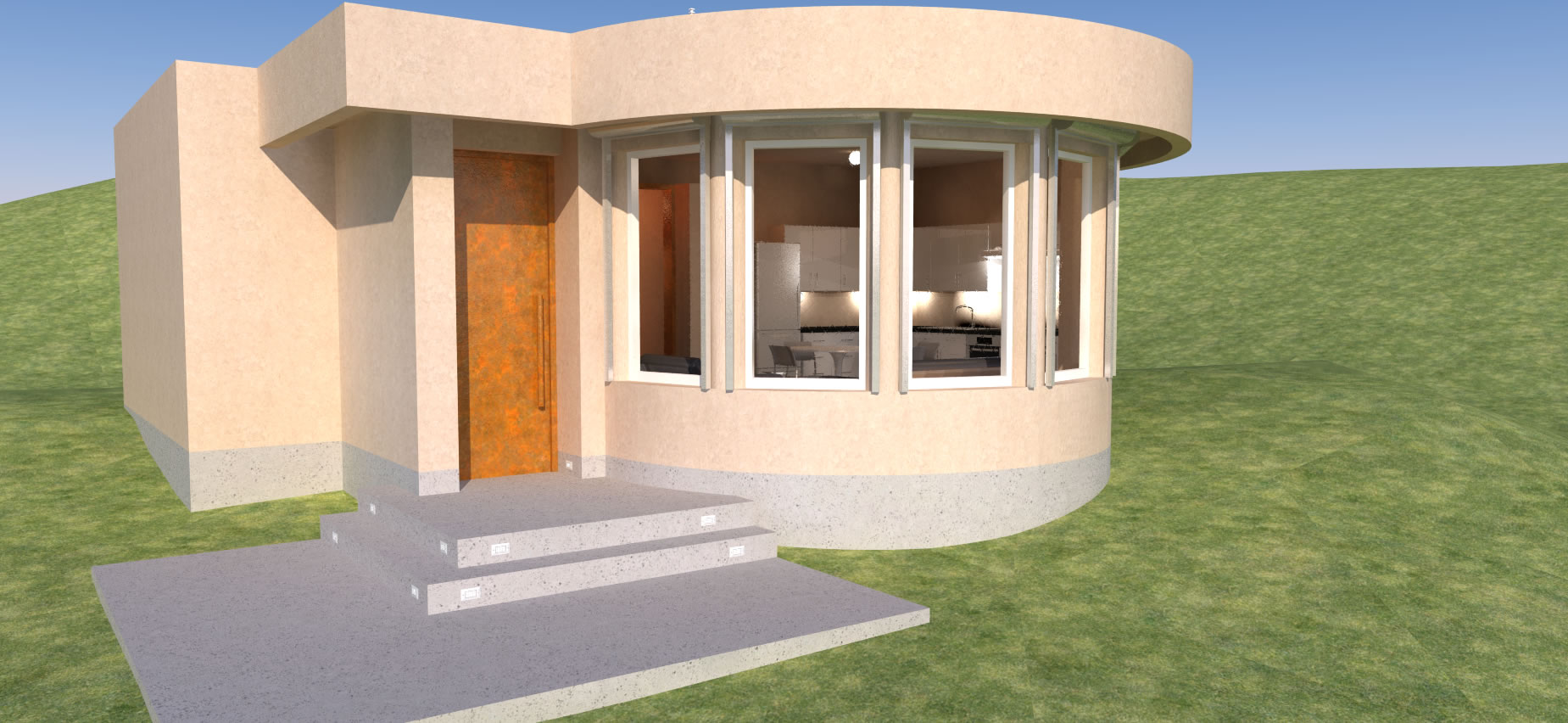
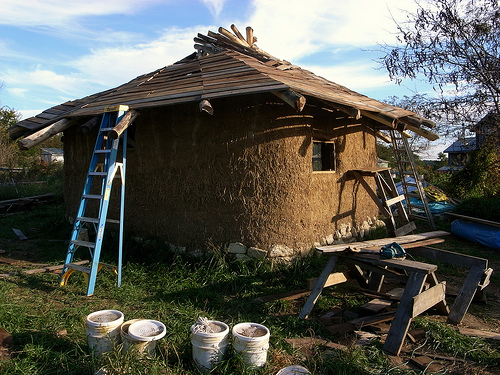
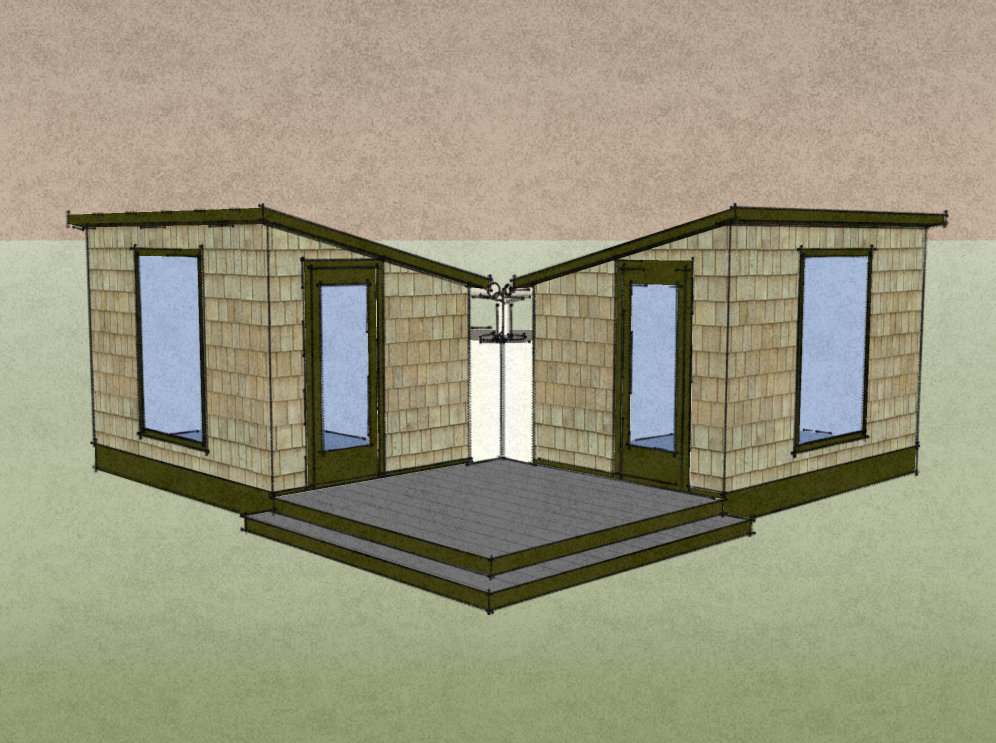
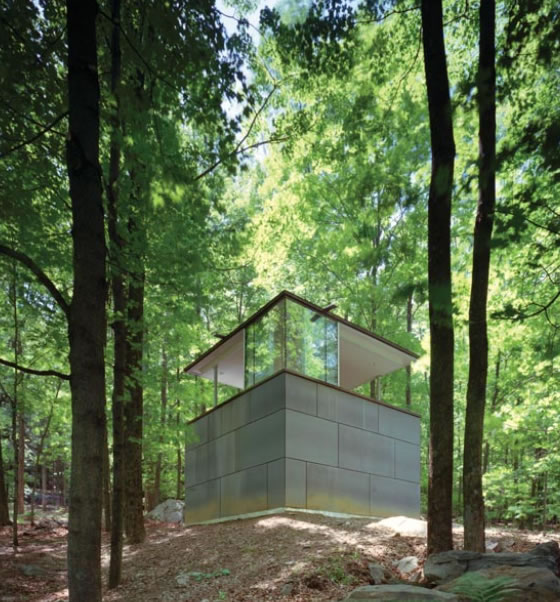

Outstanding design! I would love to see the floorplan for the design. When I downsize, I hope to have an A-frame so this design is really appealing to me. Awesome!
I agree with Randy, I would love to see a couple of different floorplan. The concept is brillant.
I would love to see more on the Little River Lodge. I have an extra lot on my property and wonder what requirements the town would place on me if i even considered wanting to put it there. I thinking one that can be pulled by a truck is the way to see the world. This is on my bucket list since I have gone thru cancer over and over again I want to see what ever I can before I die. Your idea’s are awesome!
I love the vernacular of this little house, but I’d love to understanding what’s available on the inside.