Tiny House Kit by Zamore Homes
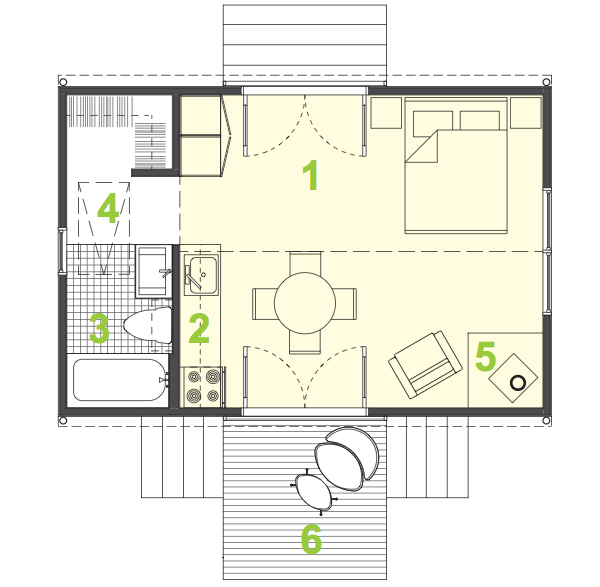
This is a small 400 square foot kit house that comes ready to assemble and is built by Zamore Homes in Houston, Texas. It’s made from standard off-the-shelf parts and through clever design can be flat packed and delivered to your building site. If 400 square feet isn’t enough space they have many more larger designs. This one measures 16′ by 24′ and has all the essentials and has a nice traditional design. For more information visit the Zamore Homes website.

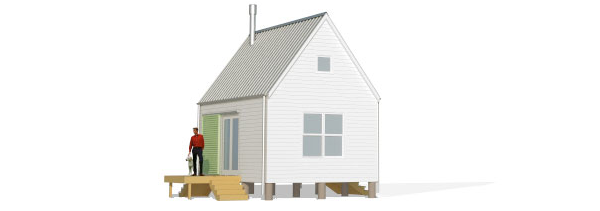
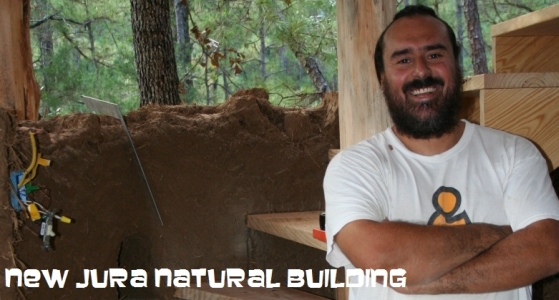
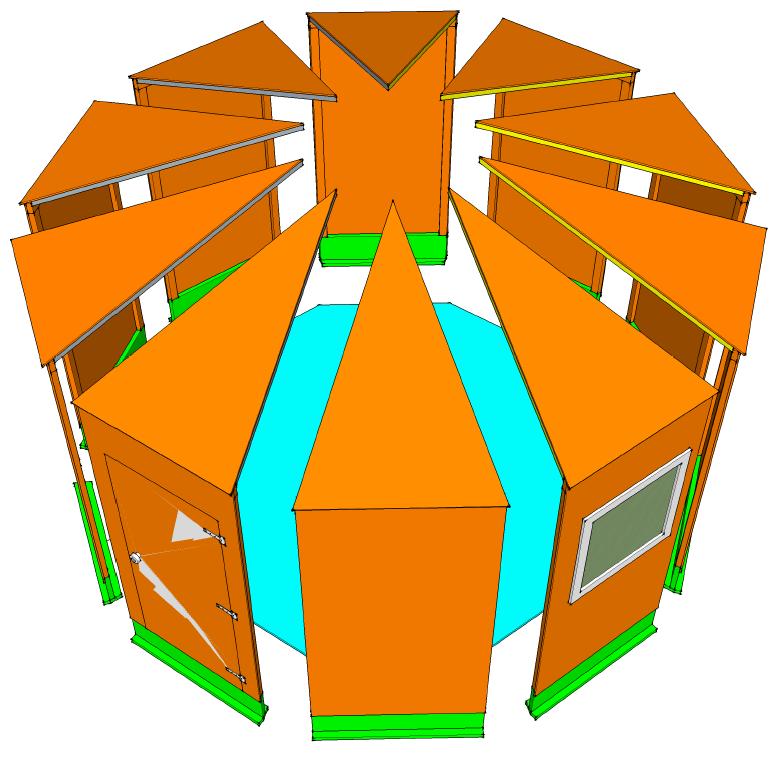

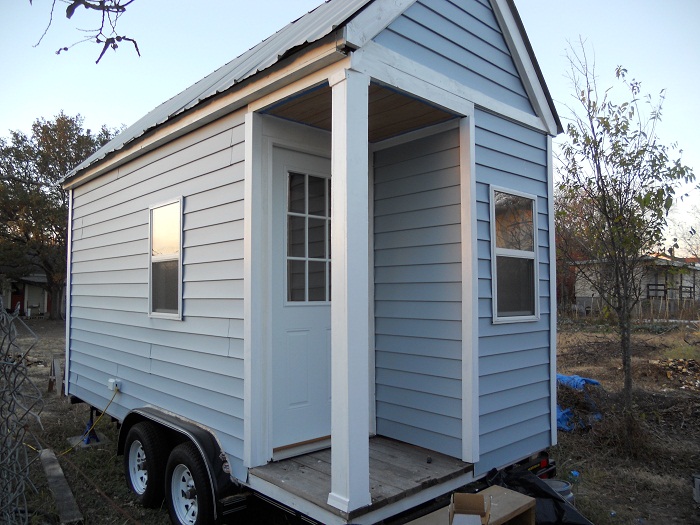
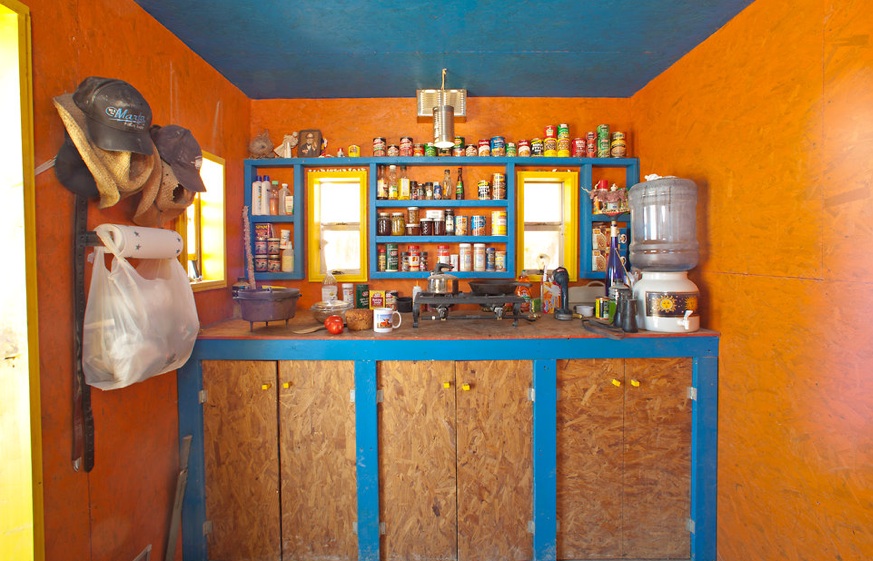
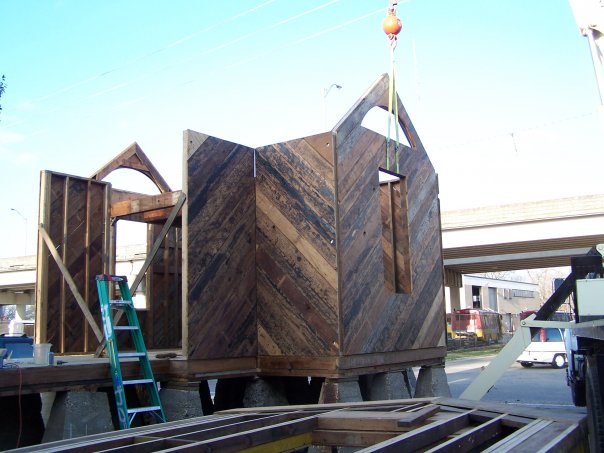
hey dudes, you buried the lead! Essentially this is an IKEA style FLAT packed house!
It’s an excellent site… One day I’ll get myself a little parcel and have a little sweet shanty for every member of my family.
Actually I never try to bury anything… and thanks for the lead on the Ikea flat pack houses. From what I’ve found so far all I see is multi-unit homes so it makes sense why I never stumbled on them. I’ll do a little more digging to see if they so tiny/small houses.
This plan is really cost effective..and cheaper and ideal for small budget homes
This house has good features. The open floor plan and two French doors makes this small space feel roomy. Also, the bed is accessible from three sides, making it easy for two people to get into it and to make it. But it could be improved on.
The inward opening French doors intrude into the living space and block kitchen access. Instead, have them open outward or replace them with sliding French doors.
Also, the bath/closet entrance breaks up the kitchen into two sections, making it awkward to work in. Put an l-shaped kitchen in the area where the wood-burning stove is and move the wood-burning stove to one of the corners where the kitchen is now. Move the window in the new kitchen to over the sink and move the one in the bed area so it is centered between the kitchen counter and the headboard wall.
To gain more storage space, move the bath plumbing to the long outside wall so the bath entrance is near the inside wall. Then, move the storage space next to where the refrigerator is now to the long outside wall so there would be room for a cabinet with doors in the entry area. And then, move the bathroom window to over the toilet.
These modifications would make this plan slightly more expensive since the plumbing would no longer be back to back, but it would be more livable.
What I like best about this design is that the bathroom and kitchen are back-to-back. I live in the north, and consolidating the plumbing means less likelihood of frozen pipes. I agree, though, that the inward-opening french doors disrupt the use of the kitchen. I would rather move the doors towards the woodstove, though, or even move them to the gable end of the house. For one thing, if you heat with wood (and I do), you know there is a messy trail between the door and the stove. Best to make that as short a distance as possible.
It´s a good idea to put in the land around my house to receive my friends…
The problem it´s the price.
Best regards
Travessas