Tiny House Panel System
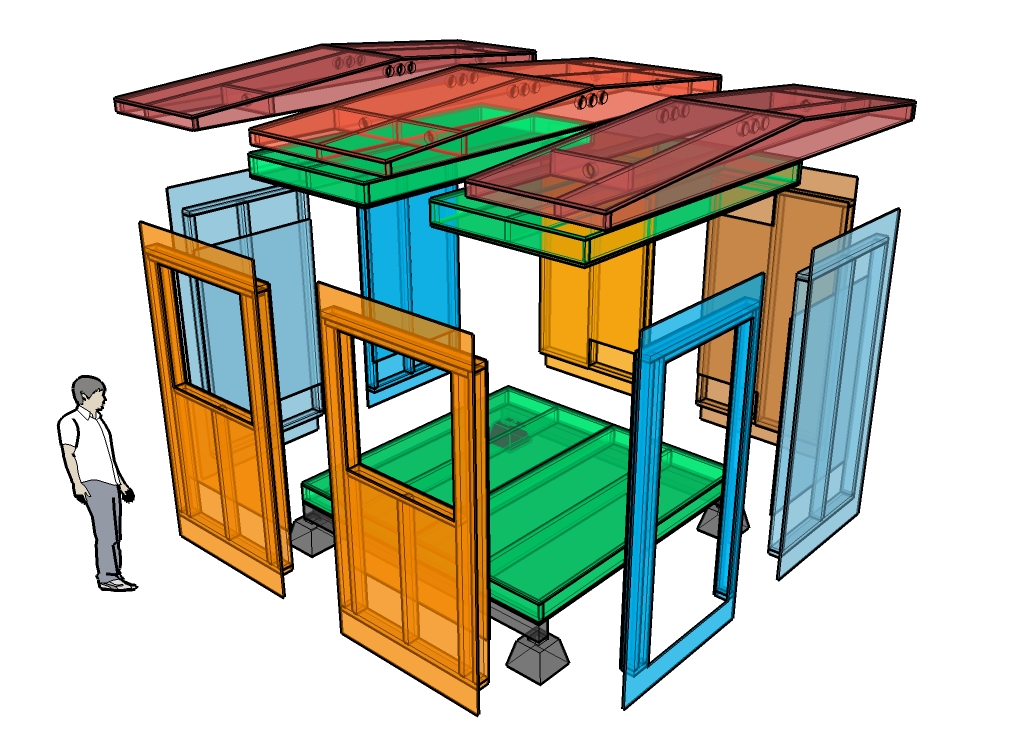
I’ve not posted for a few days because I’ve been working on this fairly complex panel system. You’ve seen the preliminary designs in the House for Khayelitsha and the Simple Panelized Shelter but I’m just about done figuring out all the details for a simple panel system that could be used for both homes, as well as many other designs.
Below are a couple of examples of how this panel system would work and if you continue reading you can see how the House for Khayelitsha would be assembled. I’ll be working steadily on this until I have all the details worked out. In the mean time enjoy the preview images.
Each panel is color coded to show which panels are the same. There are only a few different types of panels and the differences between them is actually very slight. I’ve designed two different roof systems and will add a third before I’m done. Below are the assembly steps for the House for Khayelitsha.
I’ve gotten a lot of great feedback from readers on the preliminary designs, especially a fellow named Malcolm. In fact there are still a few details I need to add into the design based on his input, like rotating the foundation so that the 4x6s are under the side walls.
Thanks again for all your help and input Malcolm!

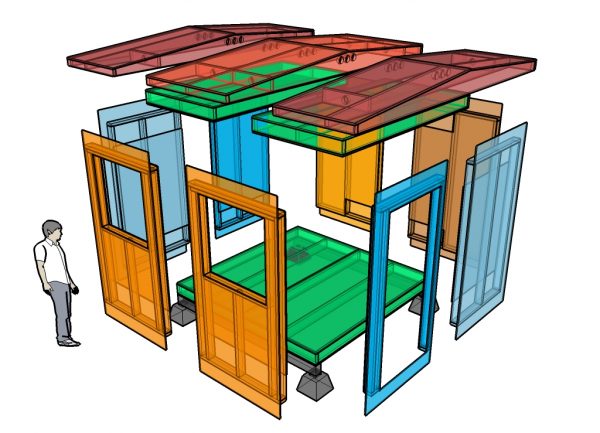
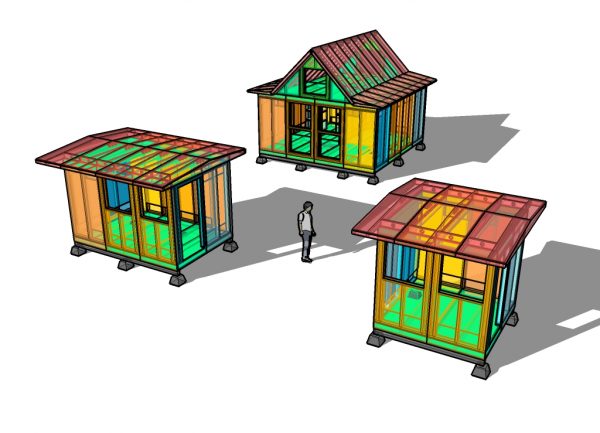
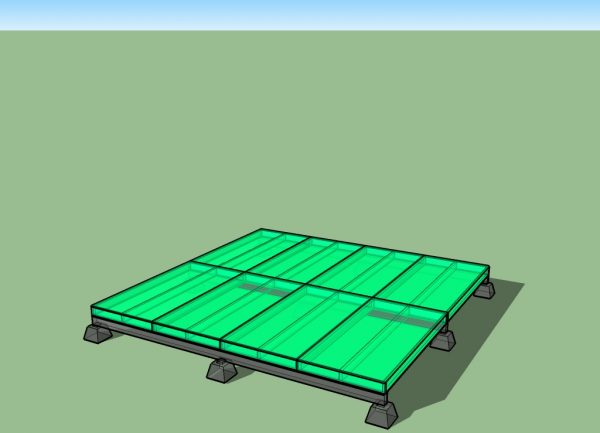
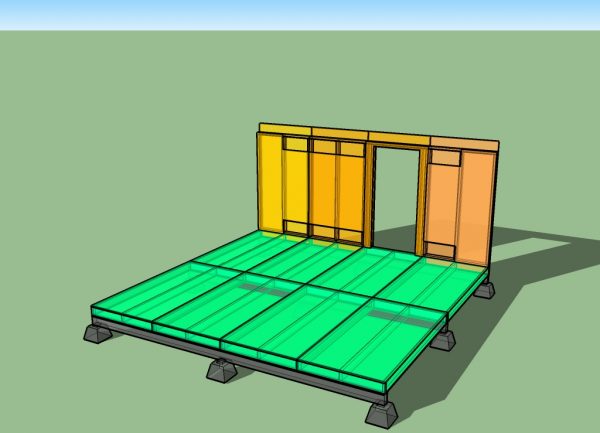
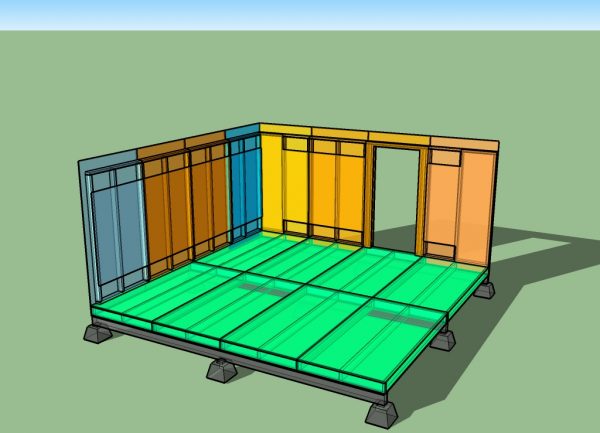
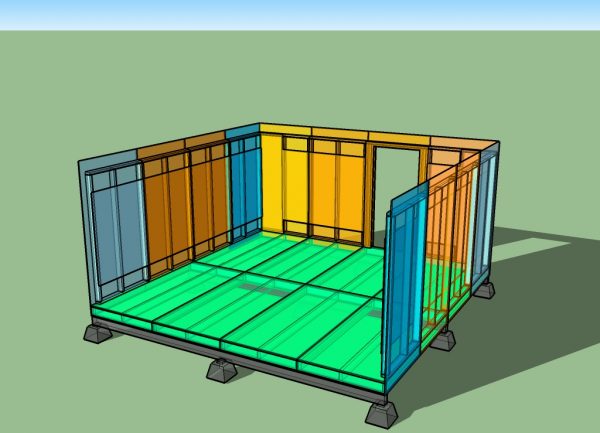
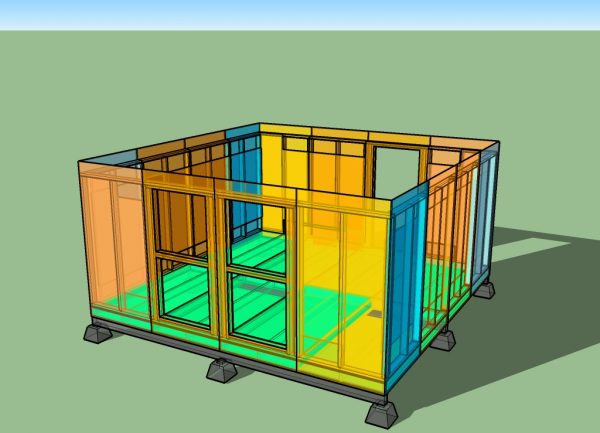
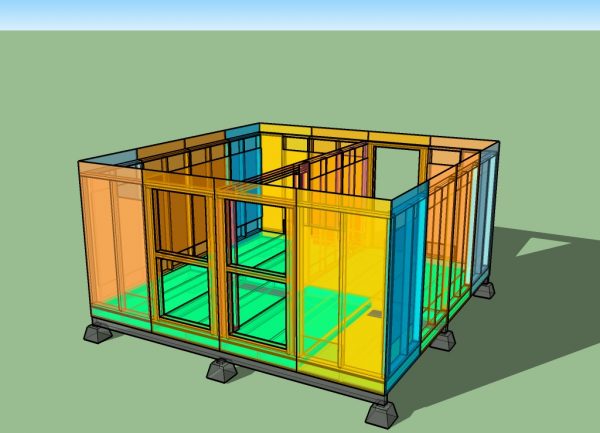
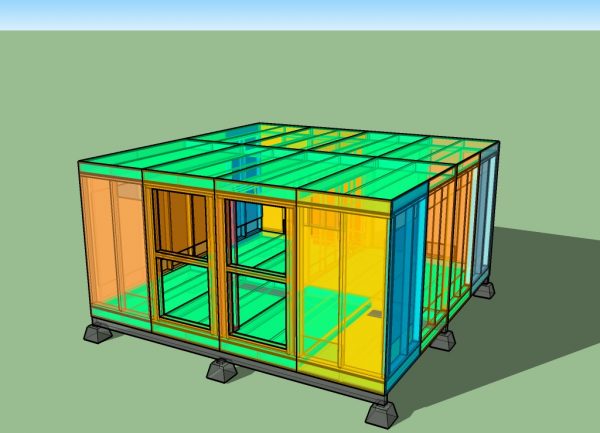
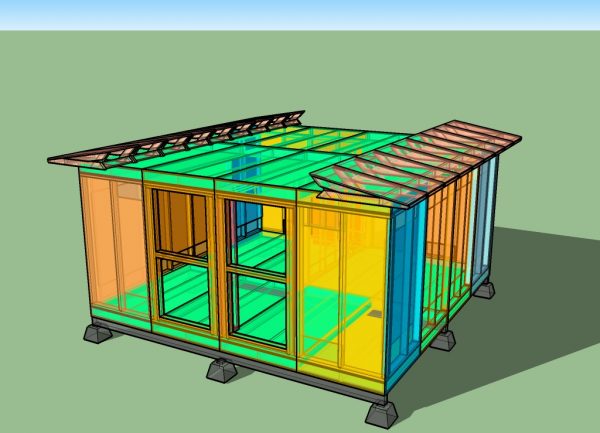
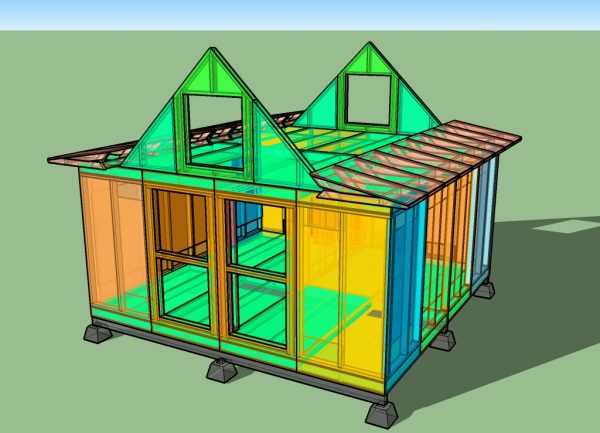
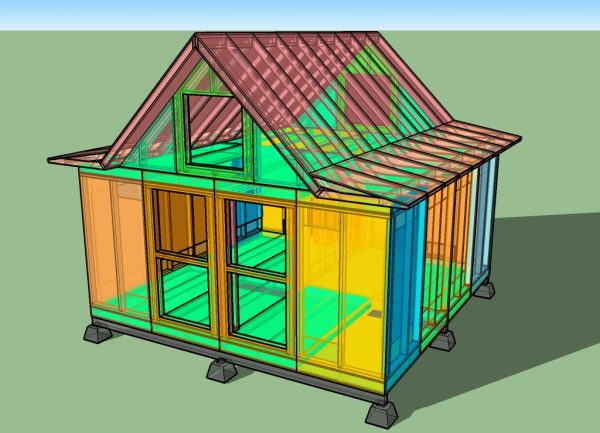
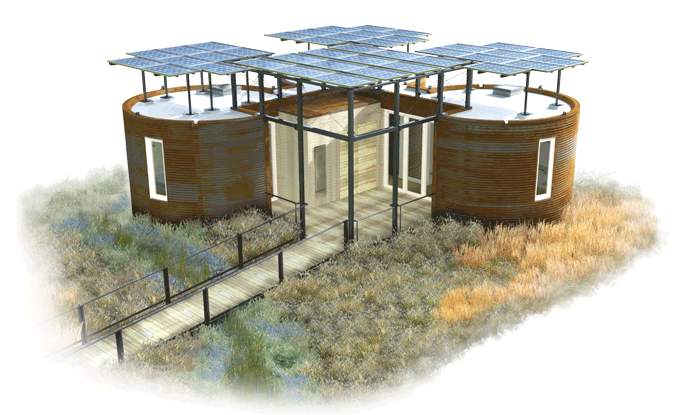
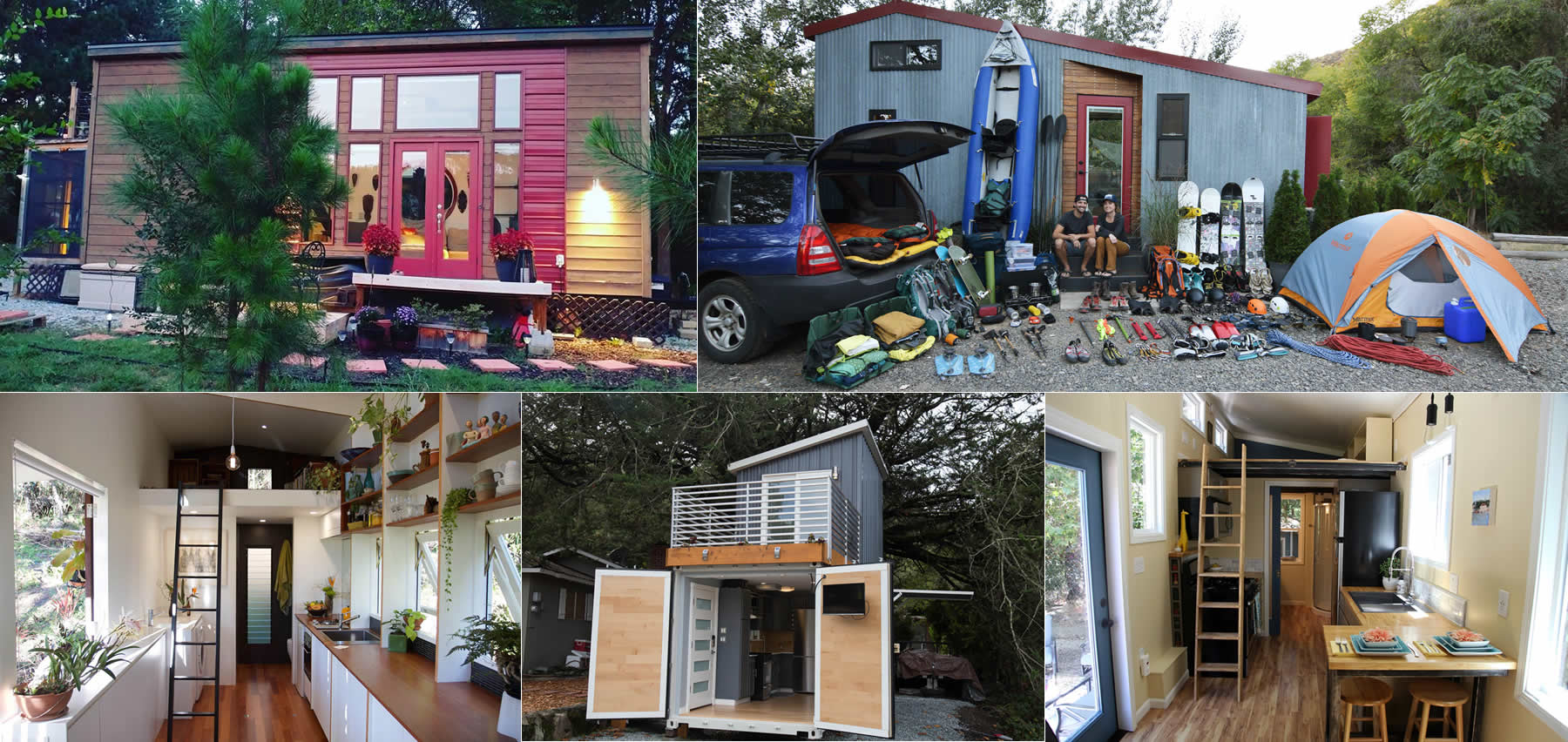
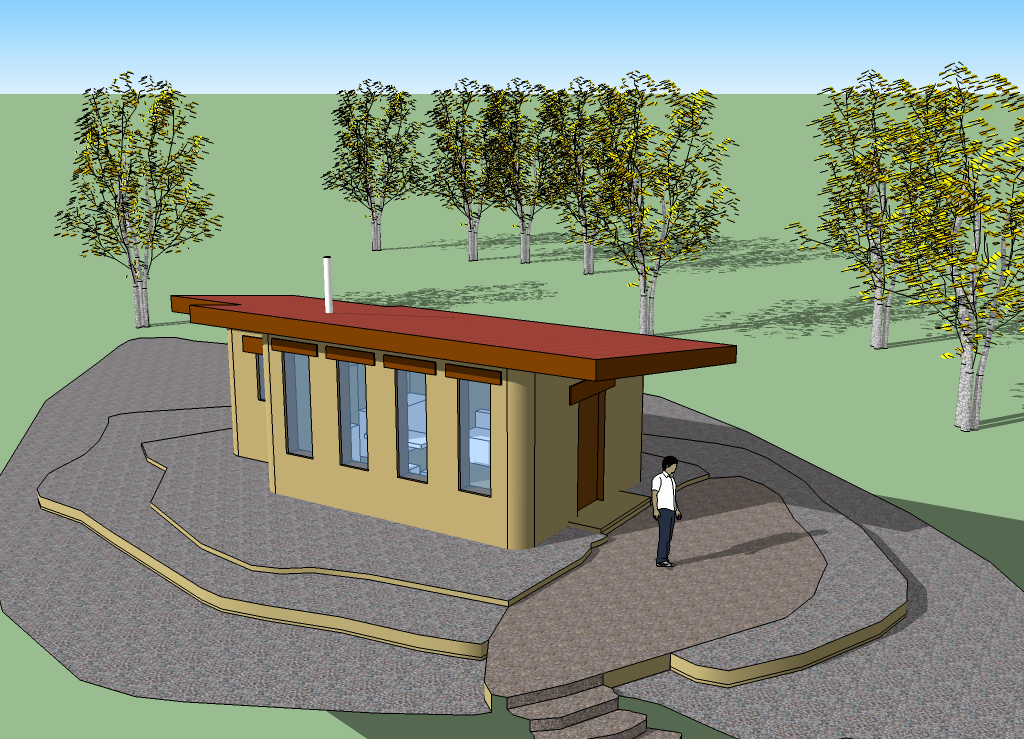
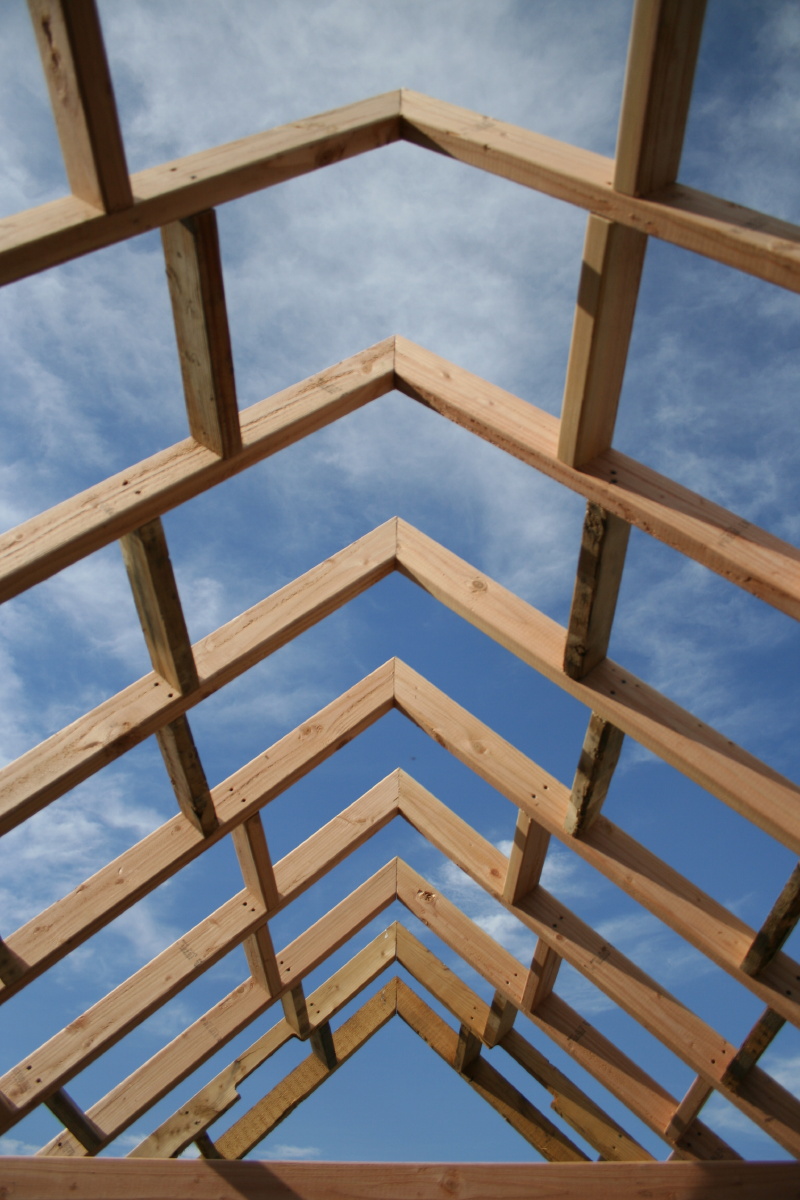

I enjoy these “precious” designs. But what does one do with one? Live in it? Hmmmm. I’d like to live in an alternate world where these little houses were the norm.
What’s becoming increasingly clear to me is that alternative housing, economical housing, is actually, in the end, a rich man’s plaything. Just try getting land in West Chester County outside Philadelphia to build an interesting, modest, house! You’d have to spend a million dollars on the land alone–assuming it could be bought–in order to isolate yourself from the zoning police.
Just like cars. To be ecologically responsible, one has to be loaded. Increasingly, modest transportation is becoming waster transportation: great re-tooled waster-mobiles that cost more, much more, than a Hummer! Now defunct, I hear.
All a rich man’s game. And nowhere is this more obvious than in “modest” architecture. I wish it were otherwise, of course.
Stephen Gatlin
I don’t know much about West Chester County near Philadelphia… but I know of many place out here in California where the zoning rules are incredibly restrictive making it virtually impossible for anyone but those with money to build a home.
But I don’t think affordable, sustainable alternative and economic housing is a ‘rich man’s plaything’.
I can see how it appears as such though. Every time I look at the big blogs like Inhabitat and Dwell I feel a little sickened by the million dollar architect designed ‘green’ modern homes.
One of the main reasons I’ve been doing what I do here is to spread the simple idea that simplicity is what is truly sustainable and it can be very inexpensive. It does take an extreme level of cleverness to break free in our over-leveraged, distracted, and materialistic society.
The biggest challenge, and I suspect the origins of your opinion, is that finding a place and making time to break out of the clutches of society is extremely difficult.
There are many examples of people making the break though… and many of them are far from rich. The trick, IMHO, is to choose to spend time and money in the most effective way and keep one’s eye on the goal. Some of the choices are tough too like choosing to live well within your means for a long time, eating cheap, and watching every penny. It’s not easy but it is being done everyday by all sorts of people.
Thank you for the intelligent and thoughtful reply. You’re right. My psyche (as well as my body) resides as it were in a contractor hell. The latter buy up all the land to their patent advantage. Anyone looking for modest ground, I’ve found, is out of luck.
It may well be much easier in the West to engage in modest housing, as in (or near) Santa Fe, where I was this summer. Different mentality.
Again, it’s seldom the house itself that’s the problem. Kits can be reasonable. Even these funky ones. It’s always the real estate. My pessimistic view is that such a venture is virtually impossible where I am obliged to live. Montana, New Mexico, etc., perhaps a different story.
I spoke at length with an architect in Billings, Montana. Very bright guy. Very counter-cultural. But even he admitted that building a house that is large enough for two people wasn’t cheap, if you want solar energy (passive and active) and all the other ecological niceties.
So…any further wisdom welcomed. But I, for one, in my location, feel trapped in a Haverford condo.
Best wishes, Stephen
Kent at tinyhouseblog.com has recently been showcasing many people who have built or are in the process of building their own tiny home on very modest budgets. I can see how you would think tiny houses and sustainable living are only for the rich, but there are many many regular people who are living their dream.
PS – the cheapest alternative to a prius: public transportation, definitely not as glamourous, but still affordable
I live in Southern California. Land within 70 miles of the beach is anything but low cost. That combined with the fire, earthquate and all the other design minutae (engineer here) make it difficult. What makes it nearly impossible would be the associations.
In the end I did get a chance to make a small plaace by the beach. It was a piece of land that was selling about 20% of list because it was mostly hillside. I put alot of effort and resources to cleaning up that hillside while adhereing to code. I ended up putting a container house and while the total bill was not cheap (~150k) my neighbors paid aound ~1M for their small homes near the beach.
good luck
Are tiny homes the playthings of the rich?
I can see how one could think so. I can see that having extra storage space being necessary to the working poor. If your water pump, heater, breaker box (electrical system) breaks down: if you have the money you can replace the equipment. If you don’t have the money you do repairs yourself. Having the space to store salvaged equipment and to do repairs and reconditioning the equipment would certainly make good financial sense. Having space for storing commuting bicycles, to do repairs to the bicycles – to store salvaged bicycle parts and cycling clothes for 4 seasons of weather, would be necessary for those who live in areas where public transit can’t be relied on to get to work on time, to do grocery runs , to do laundry. There are great savings to be made on food if it is bought in bulk so having space to store the food ( like a small root cellar) would be very important.
I could come up with many more examples of why space would be important for people of lower incomes but I certainly don’t think that tiny homes are the playthings of the rich. I could never afford to buy a home designed by Frank Loyd Wright but the ideas contained in his homes are free and I can re-purpose these ideas to fit my needs. The big idea that I see behind the tiny home movement is: Take a good look at your life and think of how you can change it to live and thrive with less. Some people could easily fit their lives into 100sq. home. Some might take many years of planning and hard work to achieve this. Some might get the inspiration to go from a 2000 sq. ft. house to a cosier 800sq.ft. house. All these movements are steps in the right direction. I think the next necessary step is designing tiny home villages where you can have community centres for workshop space, root cellars, bicycle lockers, laundry and recreation rooms to reduce redundant spaces and unneeded transportation costs.
I think that the Tiny House Design blog is an amazing resource and a great place for people to exchange ideas – it lack pointless bickering and has a positive atmosphere and I daily look forward to reading a wide scope of views on the topic of building tiny houses.
Pretty dang incredible Michael! I love that this could be shipped Ikea style. Double check on those piers as I think they can only be spaced 4-6′ apart maximum. This will of course depend on the final weight of the house and contents as well as bearing capacity of the soil.
Walls get their strength from continuous attachment, mostly top plates. Would there be a handful of 16′ plates (even double bottom plates?) to tie the walls together, or are you relying on good mechanical attachment every 4′ or so? If the latter, then consider this design to be an accordian during a wind storm.
Besides that, I would love to build several of these ala Jay’s and your independent yet similar village concepts.
RE: “trapped in a Haverford condo.”
I know how you feel… all too much. But I also know that debt traps can be undone, albeit at a much slower rate than they can be created.
I have a simple theory about why we’re in the state we’re in and I don’t point the blame in any one direction. In fact I suspect it’s due to everyone buying into the balloon that caused it to inflate to such a size.
Simply put I think the values of real estate has been inflating since WWII because it got easier and easier to borrow money. When given an opportunity to buy more for what seemed like less money, people jumped on it. This created a reciprocal relationship between those with money to lend and those that wanted more money. The banks were the mechanism but not the culprit. Greed on all sides was the culprit. Lately everyone likes to jump all over the banks but to buy into this idea would actually cause the loss of focus on the real issue… the vast majority wants more than they can afford and those with money are happy to make more money lending it. Unfortunately our elected officials one both sides of the isle value economic stability over everything else, which means they vote to keep the balloon inflated.
To solve the problem for each of us individually we simply need to recognize the problem, it’s source, and make better choices. Unfortunately so many people have bought into the idea that debt is normal. This makes it hard to break free because the property values remain inflated making home ownership virtually impossible unless you overcome the financial barrier (make a lot of money) or choose to live well below your means in an area less effected by the balloon.
In any event it seems that the best financial advice any of us can follow is to slow our spending, increase our savings, and choose to focus on achieving real freedom instead of other pseudo measures of success.
You must also reject the idea that active consumerism is somehow patriotic. Indebtedness is not patriotic the last time I checked… but it does help reinflate the balloon.
I know all that sounds wildly optimistic, over-simplified, idealistic, and way to theoretical. I’m not sure there’s much for that. Let me briefly explain my plan.
1. Eliminate distractions.
2. Slow spending, slow consumption.
3. Built new revenue streams to augment my salary.
4. Pay down debt including my mortgage.
5. Wait for the balloon to reinflate enough for me to escape my current mortgage.
6. Buy inexpensive buildable land in a small community. I’ll probably need to take on a small martgage initially. In addition to being a place to live the property must be capable of providing additional income streams.
7. Build a simple small house my family for far less money than I can buy one.
8. Homestead. Live sustainably and work to become as self-sufficient as possible.
None of these steps are easy and it may not be your ideal goal… but no matter what your goal is making tough lifestyle choices today will empower you to achieve your dreams.
I also want to point out that no matter how liberal or conservative you are this kind of thinking works because it’s about achieving freedom.
I really hope more people wake up and realize that if our society continues to put profit before people all we’ll have is a great GDP… not free and happy citizens.
IMHO 🙂
Brian… good comments on the plates and piers… I am trying to noodle over these last bits of engineering. Thanks!
Jason… great success story. I’m sure you had to do a lot more homework and spend time noodling over finding clever solutions than your neighbors with $1MM homes but it sounds like it was time and energy well spent. Thanks!
If you rotate the loft floor of the Khayelitsha house then the inner ends of the floor panels will rest on the center wall. As is, you’d need some kind of beam running the other way. Then if you rotate the foundation as suggested before, the center floor beam will be directly below the load-bearing center wall.
Thanks Frank… you got it… I have a few foundation and wall connection edits to complete. Working on those now.
A panelized roof like this would work great on a load-bearing (Nebraska style) strawbale house. A load bearing S.B. house eliminates much of the lumber cost – much of the cost in such a structure is in the roof. An economical, easy to build roof would make strawbale a very viable option. A depth of 12ft (north to south) would be the perfect dimension for a passive solar home so a span of 22ft would be needed (4ft. for the two 2ft walls and 6ft for the two 3ft overhangs) The house could be separate into 12ft wide rooms (east to south) with economical “dry stack cement block” walls – you would have a very stable house with added thermal mass.
Just a thought.
I just found this interesting economist, (yeah I know that’s an oxymoron) named Umair Haque who actually writes for the Harvard Business blog. He talks about the economic mess and bubble.
It seemed relevant to our conversation here.
http://blogs.harvardbusiness.org/haque/2009/09/the_mshaped_recovery.html
Also be sure to check out Bubblegeneration:
http://www.bubblegeneration.com/
Seems I’m not so crazy… whew! 🙂
No said you can’t make it float. The designs you have made can be made up to balance out for a boat house. Just add a couple strong pontoon style floatations on the bottom and balance the weight out so you don’t sink. Water isn’t taxed and neither is the open road, just find a trailer to your size and go to town with construction.
I think this a great way to construct a home like this with so many ways to do it. Good job.
Michael, my wife & I love your panelized approach to tiny house building, and we’ve been on the same track for several years ourselves – ever since I saw how a Deltec Home Kit was built in the factory and then assembled onsite. We’ve been working on a DIY panelized solar home building system for a few years, and we recently moved onto our 5 acres in the George Washington National Forest to actually finalize our designs and start our construction process. Our first construction challenge is to add a 400 sqft kitchen/bathroom/bedroom/soho extension to our existing bunkhouse cabin. The legacy bunkhouse building is on pilings and tightly sealed, so it has weathered well unoccupied for almost 20 years. The bunkhouse extension will also need to be on pilings, and we want to build it using a standard DIY panelized components construction system. If the bunkhouse extension project goes well, we want to tackle designing & building a solar-powered main house, also on pilings, that will become a free, open source model for a small DIY solar homestead. We have some information about our Little Eden Project on our website at http://www.greenequitybuilders.org. Our advice to others who want to live more modestly & more sustainably: “it was only about a couple of hours or so after the Titanic hit the iceberg until it sank, and for most of that valuable time, officers & crew told the common passengers below deck that it was just a small leak, that the pumps were handling it, and to just put a towel under the door and go back to bed. Time that could have been spent building something, anything, that could float. The US economy hit a self-made economic iceberg in late 2007, and the red ink is still pouring in. Now would be a good time to build your life raft…”