Tiny Space – Hidden Kitchen
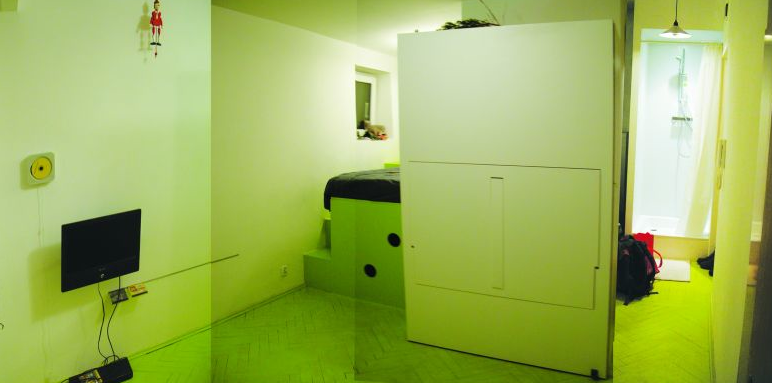
The designers at Centrala invented this simple solution for maximizing space for this tiny 200 square foot apartment in Warsaw, Poland. The center piece is a hidden kitchen that folds-out and takes on new forms to serve a variety of functions. It’s an excellent example of how much space can be reused when a space is allowed to perform multiple functions. I first spotted this on Dornob.
![]()

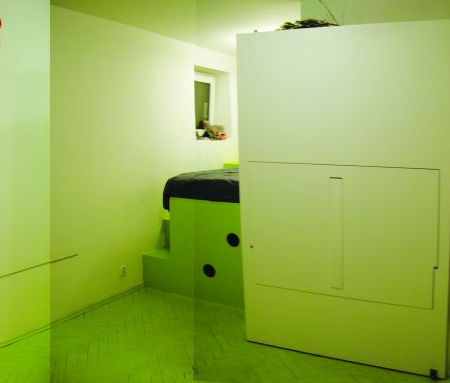
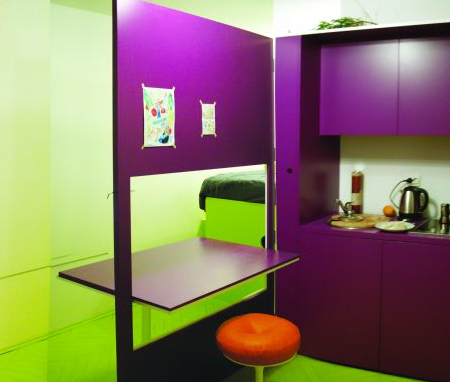
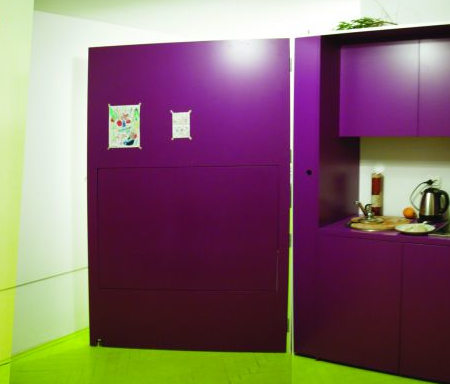
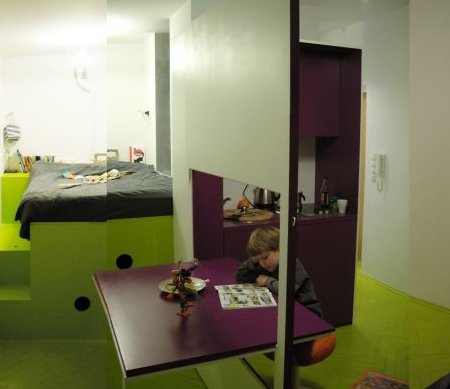
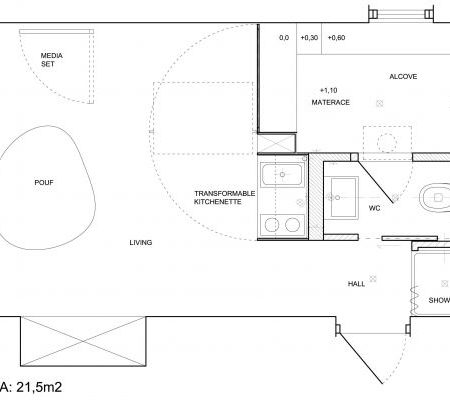
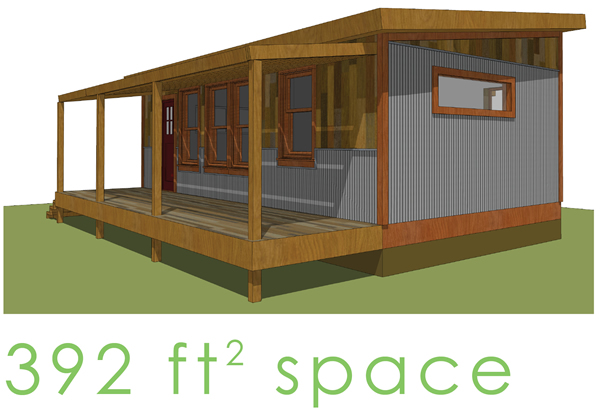
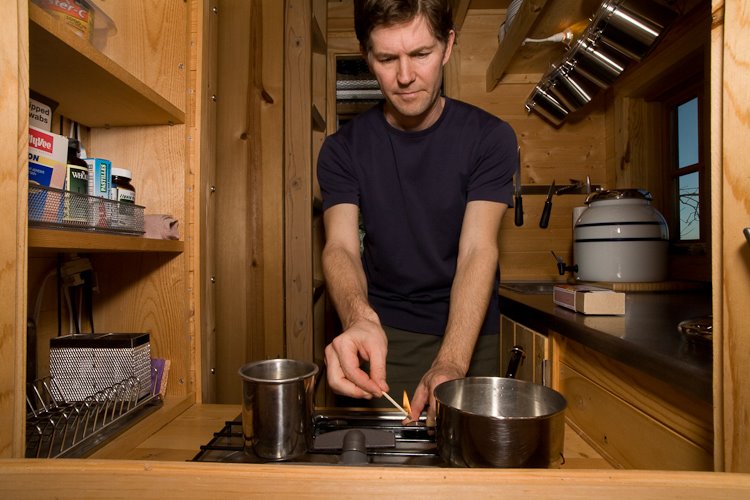

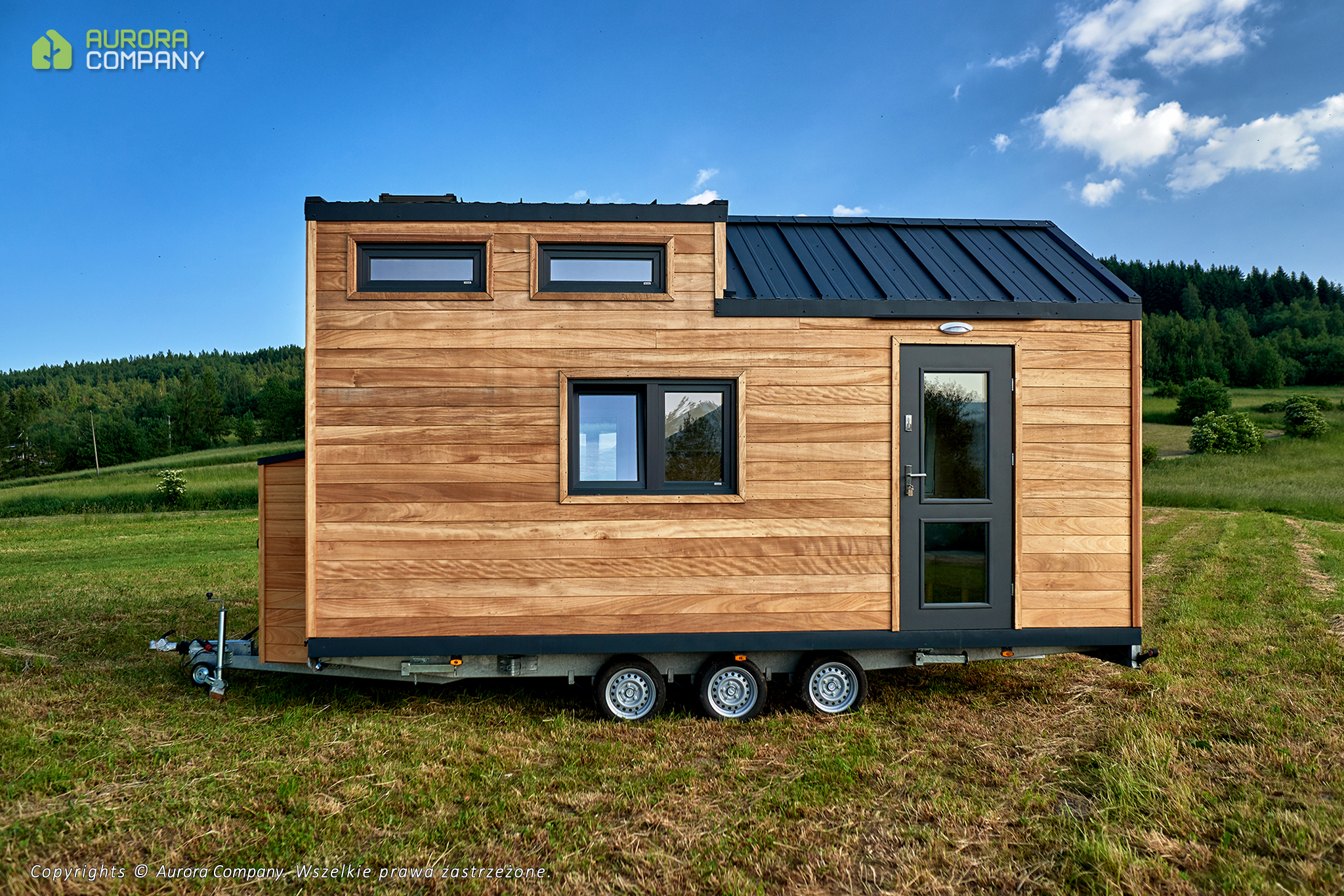
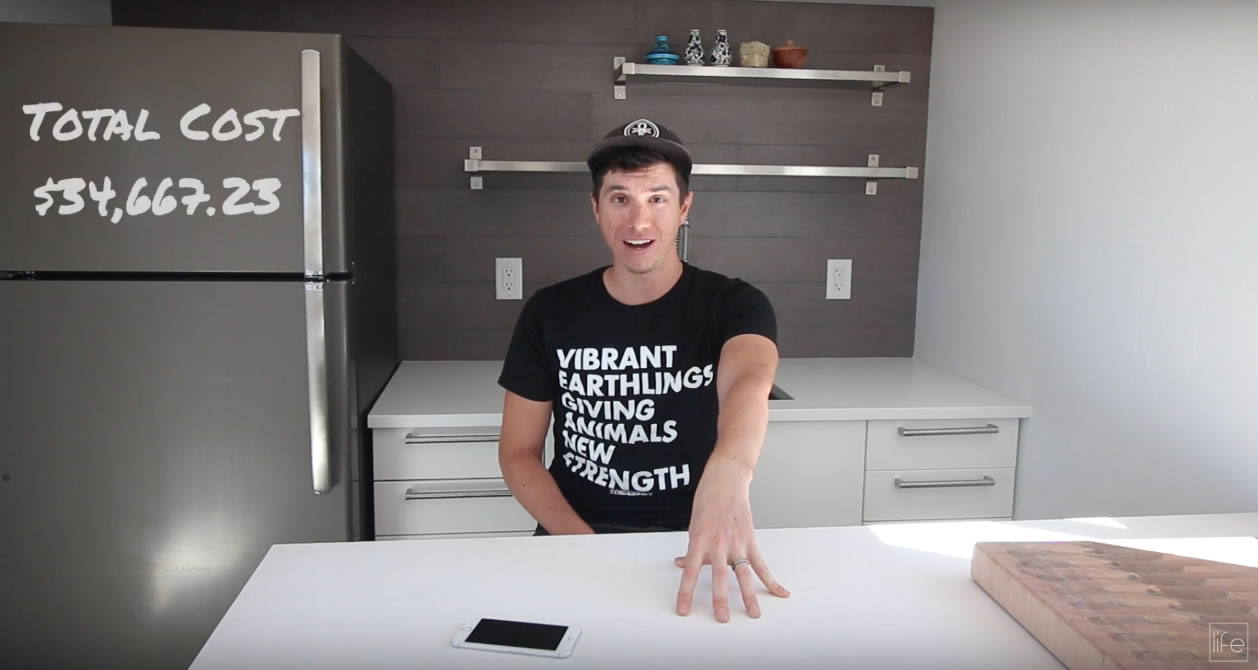
Rather than a dining room, eat with a plate in your lap while on a couch.
A portable stovetop can be stored when not in use – providing additional counter space.