Tumbleweed Popomo
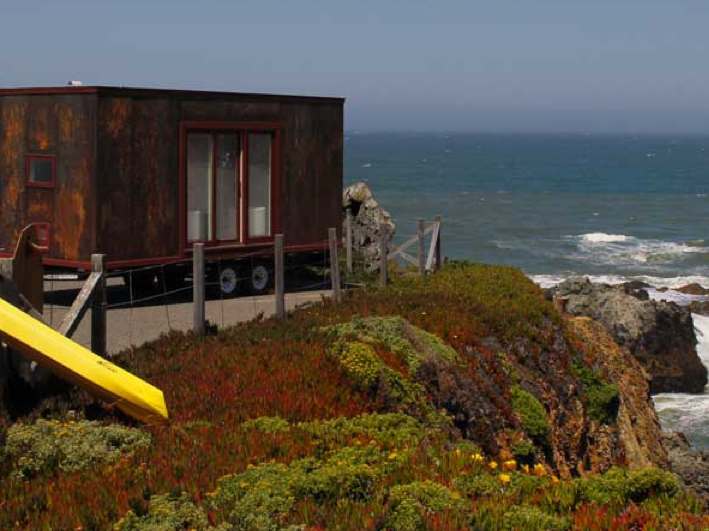
The Popomo is a modern design by Jay Shafer, the original founder to the Tumbleweed Tiny House Company. It’s a sleek, simple, and their easiest house to build. The 8′ x 18′ footprint contains a small bedroom, living space, kitchen and bath – all on one floor.
Pictured here is an example with COR-TEN steel siding, which rusts over time to form a protective layer. If you don’t like the look of steel, wood siding like board and baton can be used instead.
While the roof appears flat, it actually has a slight slope to allow rainwater to fall off the back of the house. Stylistically this is a bit of a departure from the pitched roofed Tumbleweeds we’re accustomed to seeing.
The trailer the house is built atop is also a bit of a departure. It’s a true flatbed trailer with the bed fully above the wheels. Most tiny houses you’ll see use a trailer where the bed sits right above the axle. The advantage of the lower bed trailer is added vertical space for a loft. Since this design has no loft and has such strong horizontal lines it makes a lot of sense to put it on this taller flatbed trailer.
The photos below show a completed Popomo – the first I’ve seen. The weathered steel gives the house a rich look – but I imagine it’s also requires a bit of an acquired taste. In my mind I’m trying to imagine the house with a weathered redwood board and batten exterior – which I think I’d prefer – but the metal would most likely provide many more years of maintenance-lite living.

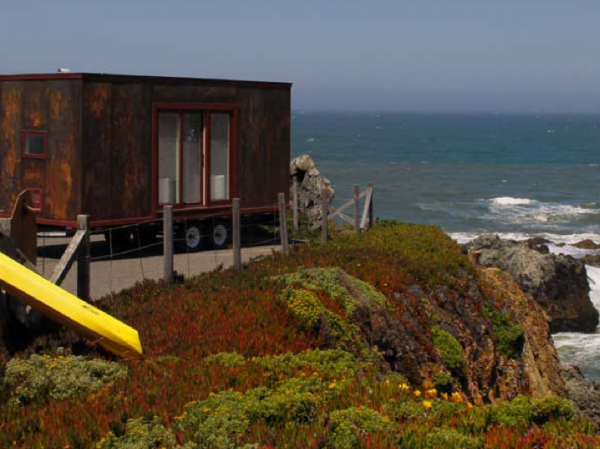
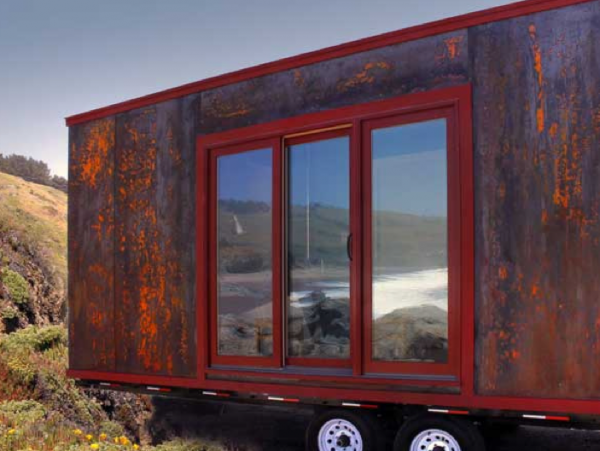
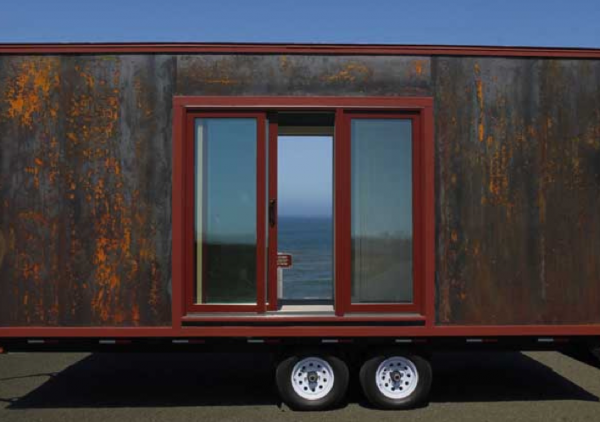
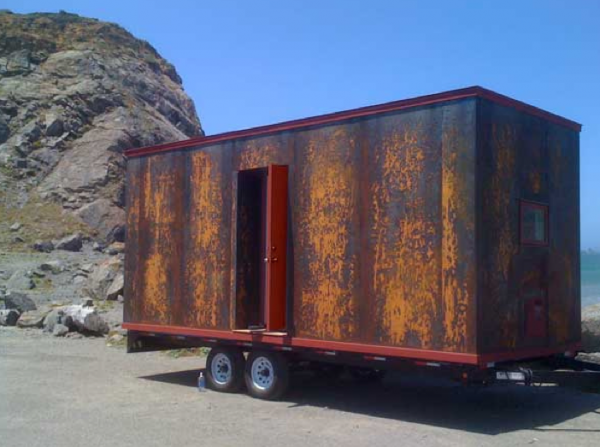
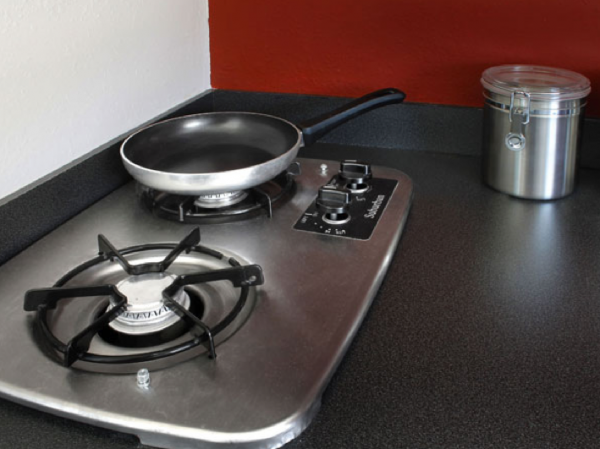
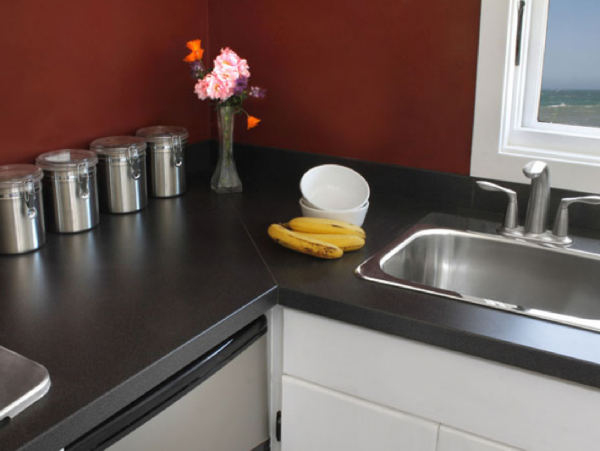
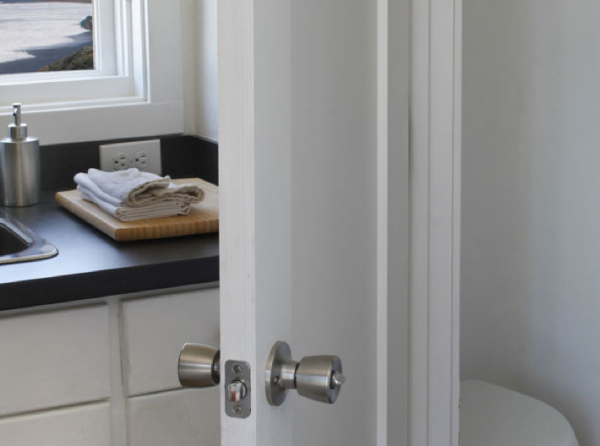
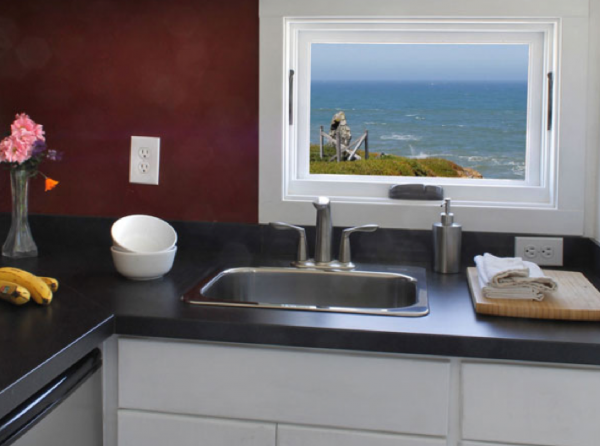
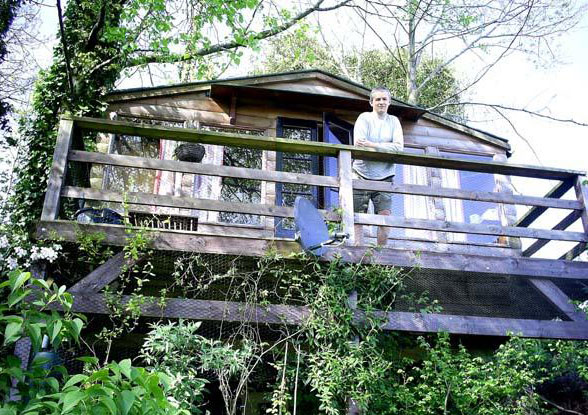
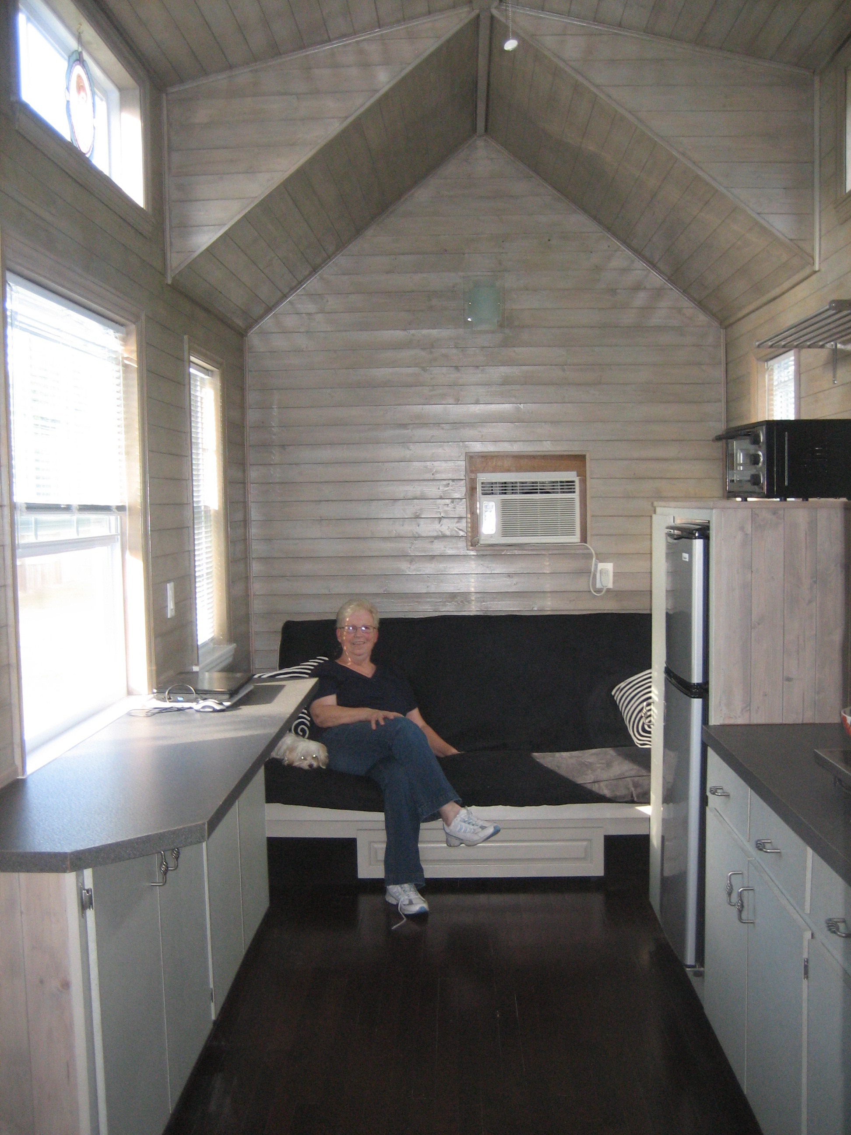

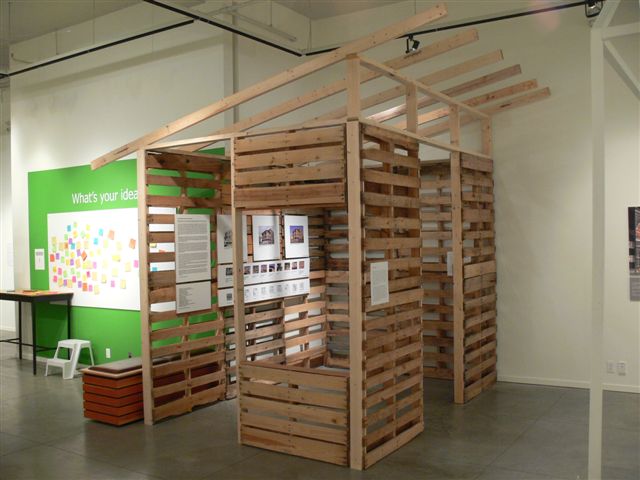
Board and batten not board and baton
Thanks! It’s fixed.
not everywhere
I’m not sure if I am really liking the rusty, boxy look of the exterior, but I must say seeing the interior walls in color, rather than Tumbleweed’s usual all-pine look, is very refreshing.
Awesome! Thanks for posting this Michael, I’ve been wondering what a finished Popomo looks like for quite some time.
This is a great design, one that I have been keeping an eye out for. This would be great in a desert landscape, especially with the rain catchment ability. The metal rusting would blend in the desert and preserve well, I think.
I like the sliding glass door and windows–one of the things we love about our property is a grand, unobstructed vista, and many tiny houses don’t allow a good view.
Very nicely done.
I know in the past 20 years the trend in home building has been toward bigger and bigger homes—that we so-called “energy efficient” just plain bullsh*t if you ask me. I like the concept of smaller homes, much smaller homes. Couples now are having fewer children and a smaller dwelling who fit that. Just think of the energy saving with a 1000 sq ft or less home that was truely energy efficient. This is coming, the definite wave of the future–like it or not. Keeping up with the Jone’s will take on a new meaning.
Once i saw this trailer, i loved it. I really would love to make one with my dad and have ti finished by the end of high school, the only issue is we aren’t the richest people, so we have to go as little as possible. is there any layout similar to this just smaller? or maybe a way possible to create a similar layout, minus the front door, and or living area to fit in 10-15 feet?