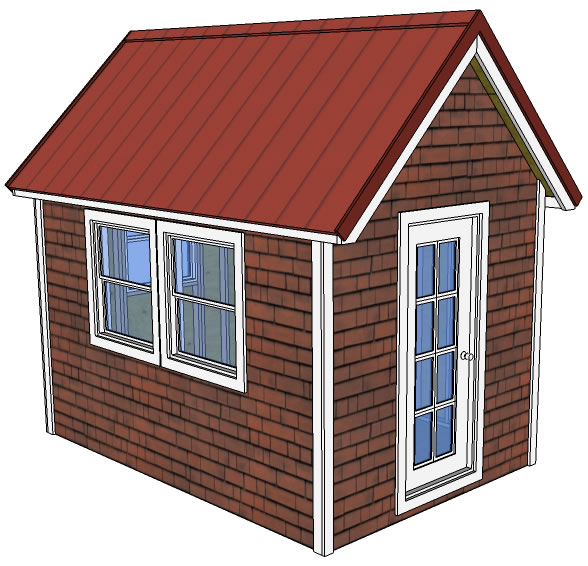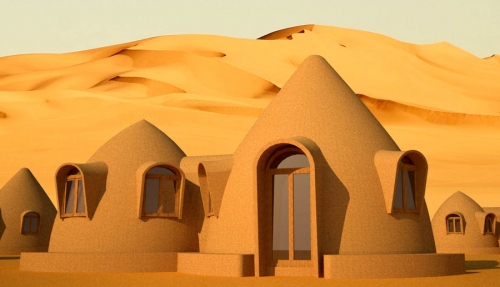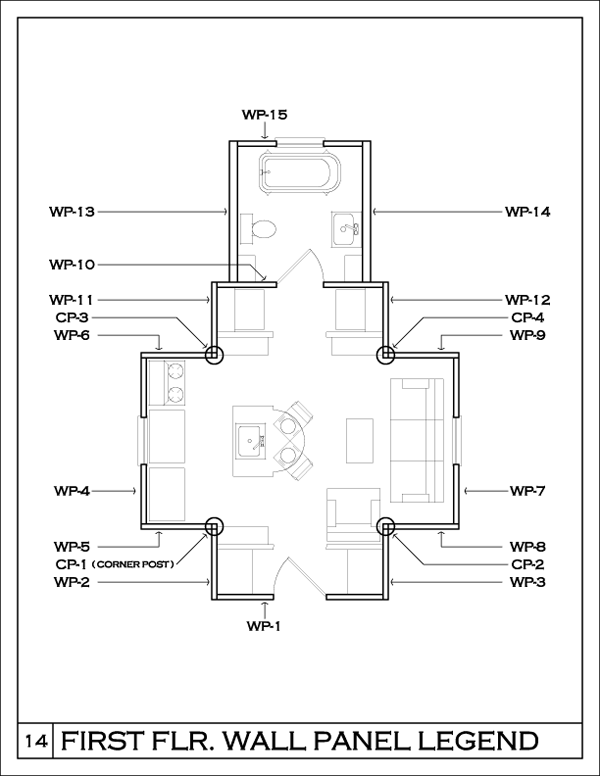8×12 Tiny House – Free Plans

This set of free tiny house plans is a classic 8′ x 12′ house with a 12/12 pitched roof. The plans are 20 pages and are drawn to the same level of detail as my other tiny house plans.
The walls are framed with 2x4s and the floor and roof are framed with 2x6s. It’s shown with a shingled exterior but you could finish it off however you like. Your choice of foundations could be used too, including a trailer; although the width may slightly exceed 8 1/2 feet and some minor changes would need to be made to accommodate the wheels.
If you’ve just seen tiny houses on HGTV Design Star, this design is similar in size but a bit simpler to build than those homes as it lacks the Craftsman Style adornments you saw there. Learn more about the Tumbleweed tiny houses you saw on HGTV.
If the idea of tiny houses and extreme downsizing are new to you, learn more by reading:




