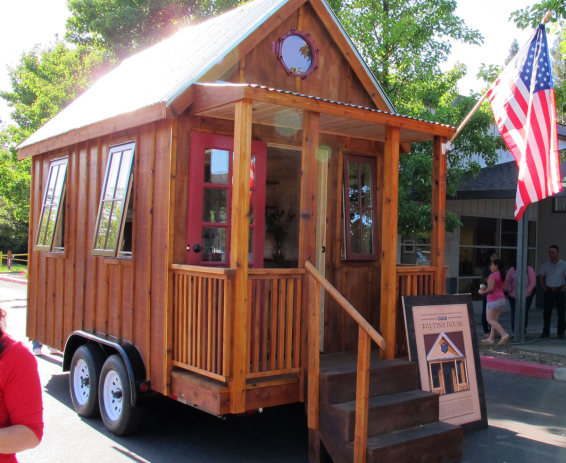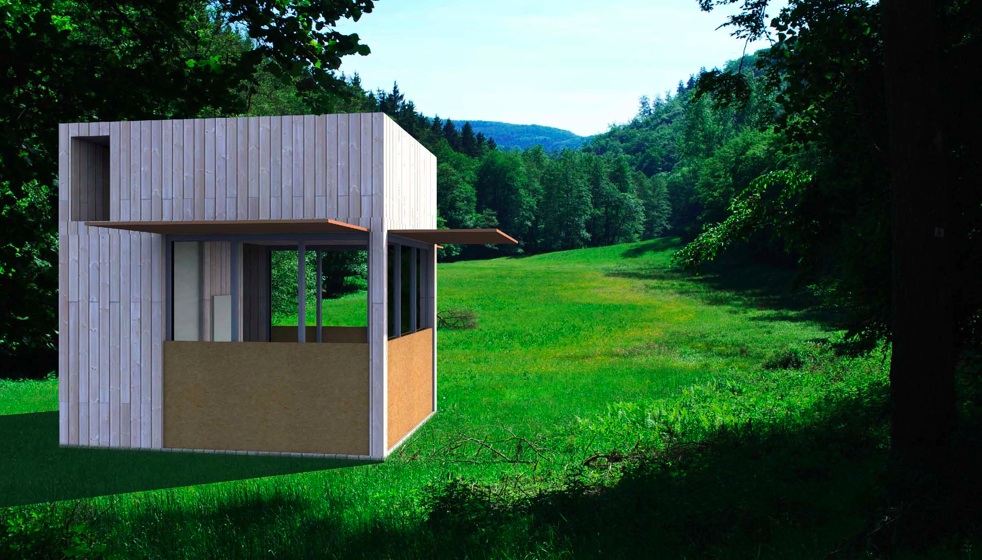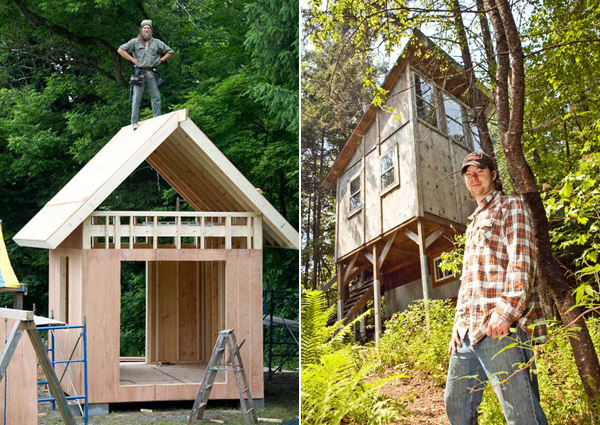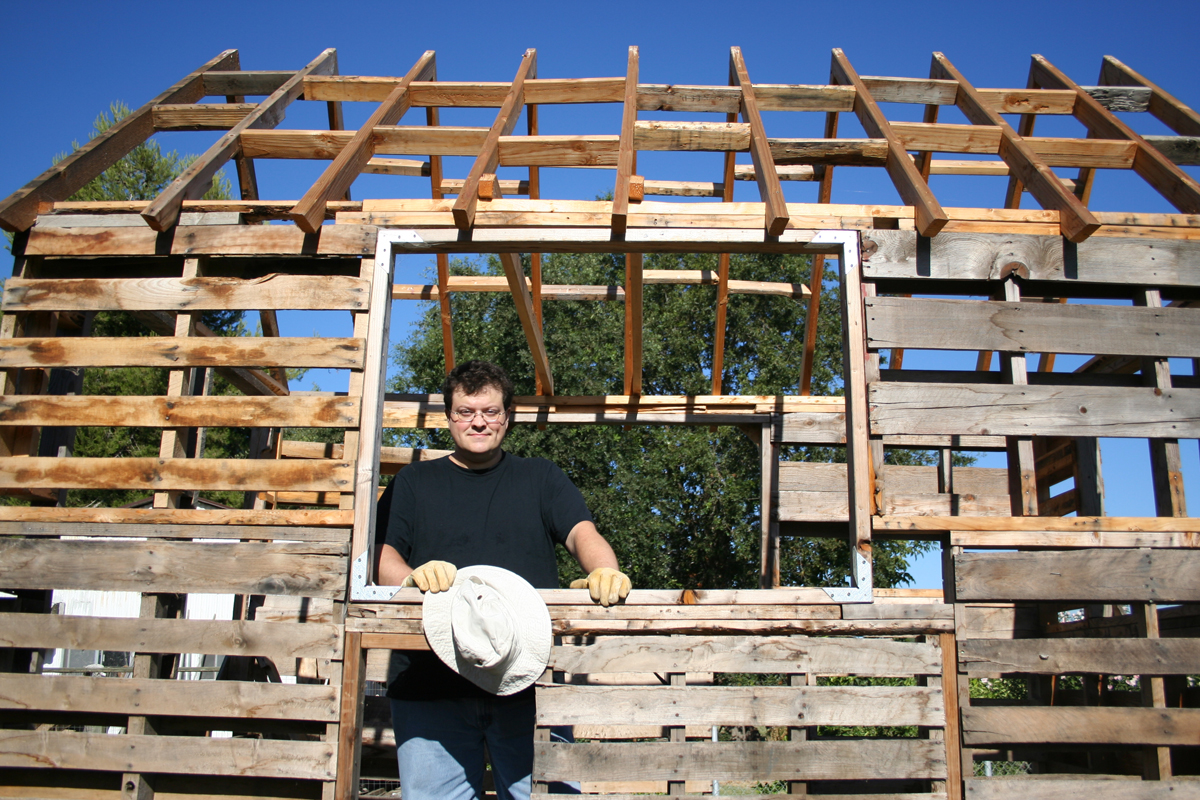10 Square – Design Competition

The Touchstones Nelson Museum of Art and History in Nelson, BC is sponsoring a tiny shelter design competition in conjunction with an exhibit that is currently running called Shelter: How We Live. The exhibit also includes a pallet house built onsite which I hope to share with you here soon.
The primary design requirements of the competition are:
- Maximum footprint of 10m2 (approximately 107 square feet)
- Maximum height of 4m (approximately 14 feet)
- Buildable using materials that are readily sourced locally
- Intended as a self-contained, independent living unit for one or more people
- Incorporate green or recycled materials and/or systems
The entry deadline was just extended to Thursday, October 7, 2010 at 5 p.m. PST. To enter visit the competition website for the complete set of project requirements and instructions on submitting your entry.







I would love to enter my tiny house but I don’t think it would fit the criteria as it’s intention is an art studio.
I dream of living in it though….
http://tinastinyhouse.blogspot.com/
Ironic that they do this in a place (Nelson, BC) where building codes are so strict that this couldn’t be legally built or used…
Actually maybe that’s why someone at the local museum would think it’s a good idea 😉
self contained? That’s hard. I would enter this if I had a computer that could draw in 3d…
If anyone is entering this competition, I recommend checking out my blog: towardsabettertinyhouse.wordpress.com
I’ve been thinking about this sort of thing for a while now, I think I would include the high efficiency hot water system, the pop out bathroom, heat exchanger and good sealing, the air conditioning approaches I talked about, the cheapened solar array, flip up kitchen countertop, one of those hide-in-the ceiling beds mentioned on tinyhousetalk, laminar flow ventilation…. and a water recycler only if there isn’t enough space for rainwater catchment.
what is the link to your blog?
I just added it for him: towardsabettertinyhouse.wordpress.com
Lots of great stuff there.
Dang, the link doesn’t work. It’s towardsabettertinyhouse.wordpress.com