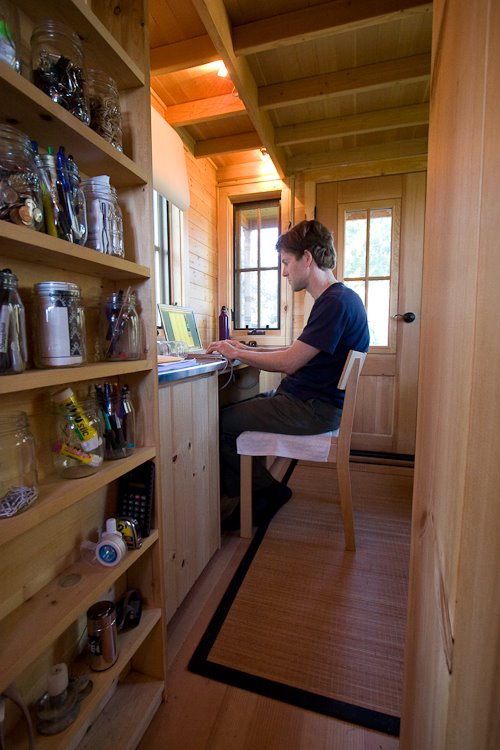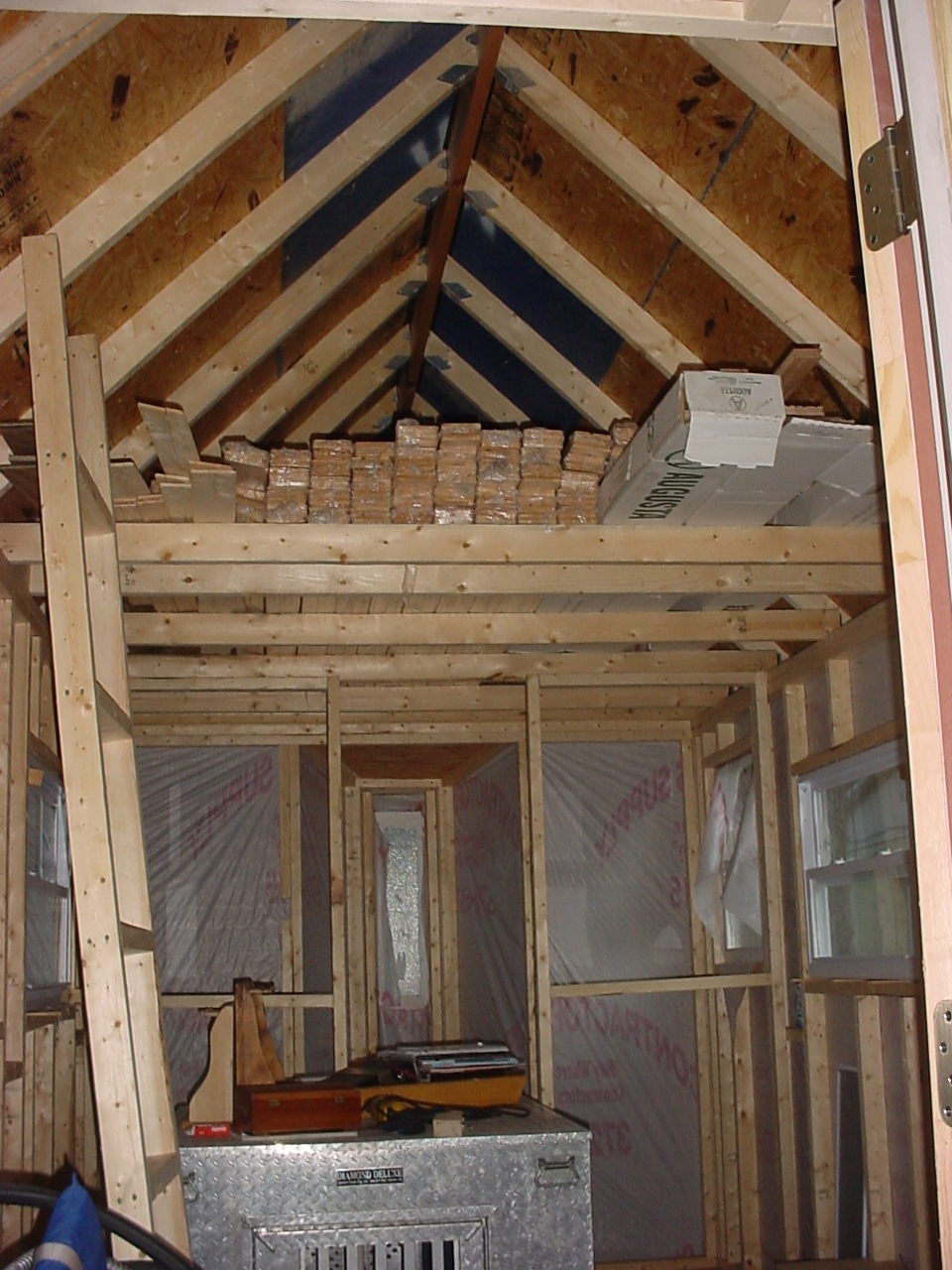I was just wondering… how much living space do most people need? If you’re on this site I have to assume you’ve considered living, working, owning, renting, visiting, or vacationing in a tiny house. You’ve probably also looked carefully at all of Jay Shafer’s Tumbleweed Houses which very nicely document the possibilities of such tiny spaces. I drew this quick picture to try an illustrate the difference between common tiny house sizes based on standard trailer sizes.
I placed a few common objects in these floor plans just to help show scale. Each house has exactly the same furnishings to show you how much extra space is created by each two foot increment of length. Imagine the width and roof height the same. I even drew an area the size of a queen size bed in a loft above the bathroom to help show scale.
If you don’t mind sharing… How much space would you want in a tiny house? Thanks! Photo via Jay Shafer.



Now this is the kind of stuff that makes this an amazing blog
1000 sf. Keep in mind the size of my family is 4, possibly 5 if I can convince my wife and mother to live under the same roof. We are presently living in a largely uninspired 900 square ft triplex and make do. With some inspiration I think we can do it with 1000-1100 sf.
Love your drawings and a great way to find out what people want. Keep up the good work!
Thanks Kent. So far the numbers are telling an interesting story. Next I’ll post a survey on types of use like full-time, home office, etc.
A friend just referred me to your site and I’m excited to see the conversations happening here. My husband and I have been thinking about building a small house on a lot here, and have been wondering how small (and inexpensive) we could really go. This gets my mind turning. I’ll be sure to come back!
Sally
Hi Sally,
Check this out… https://tinyhousedesign.com/2008/08/10/simple-solar-homesteading/ This guy sells an ebook with plans for a 14′ by 14′ cabin you can build for about $2000. Also see my tiny house project, tiny free house… http://www.tinyfreehouse.com although $2000 in store bought lumber will buy you a lot of time. Doing it the ‘free’ way is a time eater. 🙂
-Michael
I know this is an old post, but I really like this one, the comparison is great.
I need plans for a tiny house on a trailer that is 8 x 22ft? not looking to spend a ton of money on plans. Any ideas?
Nate, I saw your old post on this tinyhousedesign.com site regarding you wanting to do a 8’x22′. I’m in the beginning process of one too and just wondering how your project turned out? Did you go with that size? That’s about the size I’m getting ready to do, that’s why I’m particularly interested in your project.
I agree with Grant Wagner: Great post and great comparaison.
My answer to the question “How much space would you want in a Tiny House?” (Or, better: in a Van) is “Smaller”. 6′ x 9′ (inside) could be enough (and 7′ high inside to be stand).
Thanks for your post. Neo.
We are planning our tiny house now. My husband is 6 ft 3in and a large frame. We are planning an 8.5 by 30 ft trailer, no loft. We are young now, 33, but planning the layout for old age. We will be traveling North America with our 3 kids. Absolutely excited!
I have certain hobbies- crocheting and sewing that would need some space- and I love cooking and making dinner from scratch.
I’m trying to figure a way to fit a tiny house on a trailer that I can tow with My 2004 Chrysler Pacifica. It’s only rated for 3500#, but that is more than some, so I guess I really am lucky in that respect? Looking at all the designs, and what I saw here said 70 square feet, and 4000#, so I wanna see if maybe the Steel Studs might work, being lighter. I saw one type of structure that used steel studs, and screwed it, plus glued it together. So I am hoping that may work for My tiny house?
Any suggestions would be welcomed, and appreciated!
Thank You,
Brian J Weimer
Steel studs are lighter and would make the house much easier to tow.
Also look into SingCore panels: http://singcore.com
We picked the 24′ house because we have a growing toddler to think about and wanted to give him his own space, but Brandy and I have stood inside the building-supply-filled shell many times and remarked that even with all the stuff piled high inside it still feels pretty dang big. We actually think we would have gone much smaller if it was just the two of us, but we also know we’ll enjoy the extra breathing room when the three of us settle in. And all this after just 6 years ago we decided we didn’t want a small house we’d outgrow in 5 years – now our tiny house is about the size of our master closet! Ha! 😉
Solicito si tienen algún plano para una casa sobre ruedas de 8 pie x 18 pie
I don’t have one available yet.
I’m looking to build on an 18ft trailer. Although, I feel like I could make it easily on a 16 footer, the extra two feet could definitely be nice in the future. I’m beyond excited to begin my build. As an artist with an architectural background I have many ideas for multiple-use-furniture along with storage that I can’t wait to put into practice.
I love these ” tiny houses” it gives me some thing to think about for my next project Thanks a bunch!
I have a bunkhouse camper on a 30ft trailer that I will be making into a tiny home next year. Gonna start from the do frame up and it’s gonna be for me and my 3 kids. Any ideas on how to get the maximum space out of it?
Thank you, these comparisons are very helpful. I can’t climb stairs so a loft bed is out. I figure either a Murphy bed or jacknife sofa, or simply a twin bed with big pillows for daytime use. Also room for a recliner, and I’d probably store a cot with air mattress for a guest. 16′ should do it,or possibly 14′; wish I could see one in person to test the space. I’d also want a deck built on the end door, with an awning and screens. The question about steel framing made me wonder…are these things prone to lightning strikes?? Can they be grounded?
Plus, if I could slide the kitchen, living room, bedroom, I would have no claustrophobic issues at all.