Another on of my readers sent me a cool tiny house design with a couple of unique features. Here’s what Chris says about the design:
I am a builder and aspiring architect, and have been thinking a lot recently about space efficiency and cheap, sustainable living. I’ve drawn up a plan for an 8’x12′ trailer house I thought I’d share with you. There isn’t anything earth-shattering about the design, but I incorporated a few unique things, including a pneumatically controlled drawbridge door that opens up one wall of the house during good weather, an integrated murphy bed, sliding glass bathroom door and a roof that opens pneumatically as well to let sunlight in.
Even without the tricky pneumatic stuff this design is really nice and full featured for such a compact trailer. I’ve included a few photos here but you can see them all on Flickr. Thanks again for sharing these with us Chris!

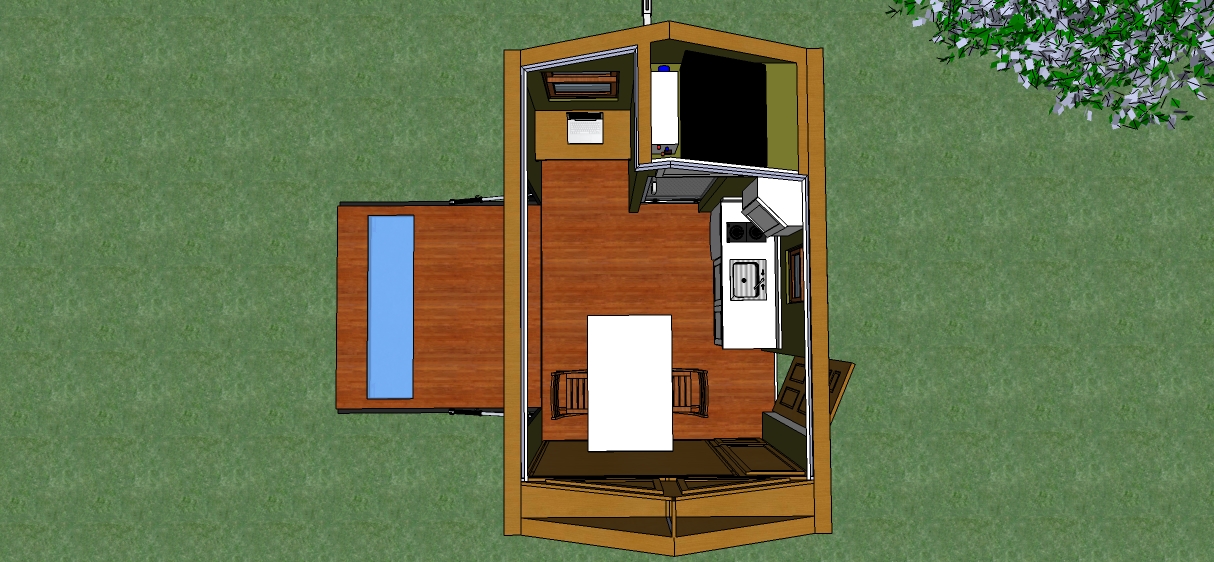
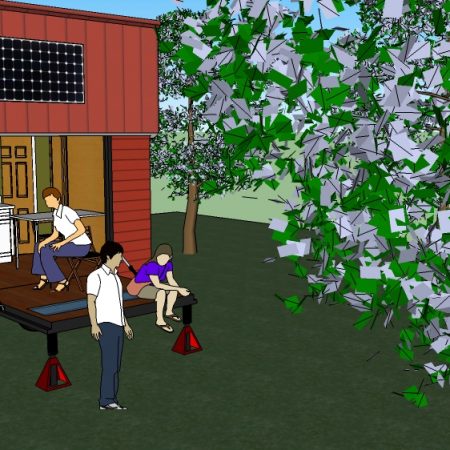
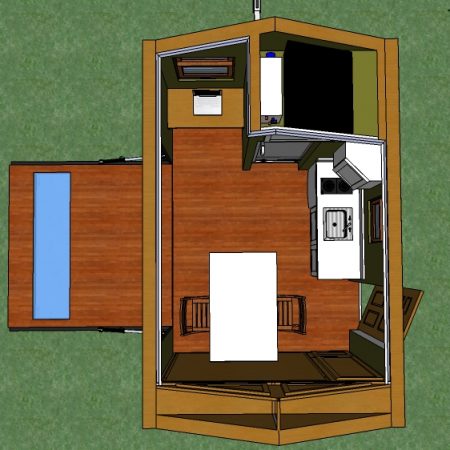
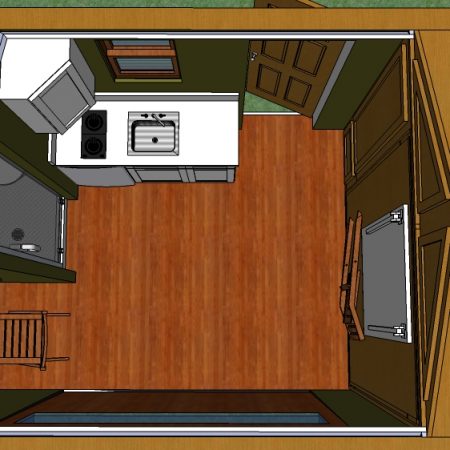
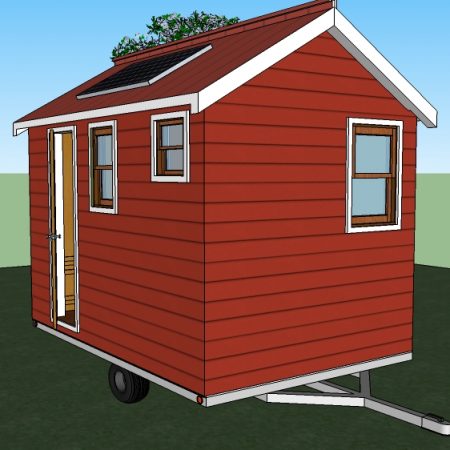
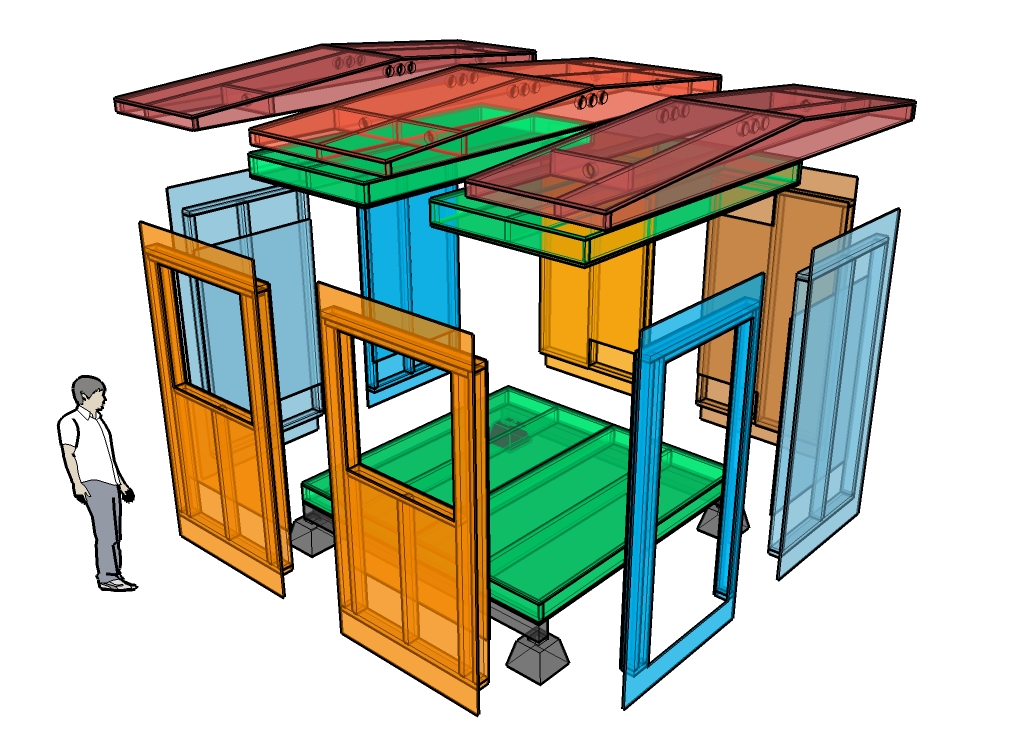
The ceiling mounted interior water tank is an idea I like. Being inside, it should equalize to the temperature of your home, meaning that “Hot” water is needed less often and at less cost. The height gives natual water pressure (although no much), so for many cases you can even do without a water pump. It seems so simple and yet meets so many needs, leaving only the occasional truely hot shower.
The pnumatics are a great idea too, I would love to see those completely flushed out. I wonder if multipaneled doors on a track for one wall won’t give you all of the benifit, with a lot less mechanical complexity. Hinging the roof at the center instead of the edges should reduce any wind pressure substantially as well, preventing a good gust from blowing the house over.
Thanks for the feedback.
The ceiling-mounted water tank could also be hooked up to collect rain water or a standard RV jack or hose, and would serve both the shower and sink. The on-demand water heater seems like a good fit, but I don’t know how much energy they use.
A multi-panel door could be a good solution for ‘opening up’ the small space to the larger world, but the drawbridge would also provide a small deck to increase the usable SF in nice weather.
I had imagined the trailer being framed with metal studs to keep towing weight down, but the pneumatics would likely need a beefier frame, maybe a welded steel exoskeleton with metal stud infill.
I hadn’t considered wind pressure in this design. Hinging at the top would seem to help with that, though the ridge would have to be solid (as opposed to my ridge-less design) to support the roof and would need to have some sort of cap above the hinge to keep water out. My design was intended to open up to views of the sky and sunlight, and would likely only be used in nice weather.
The other idea, which I neglected to mention in my original post was to heat the trailer with an electric radiant floor mat, like those sold by NuHeat for bathrooms (www.nuheat.com). I don’t know how these stack up efficiency-wise against other forms of heating, but would seem to be a simple solution.
Thoughts?
Chris
This is a cool design. I didn’t see where the Murphy Bed was at first then noticed the fold up dining table. Great design and lot’s of possibilities here.
Interesting plan. I’ve never seen a house where the roof raises to create an outdoor room. Does the dining table fold up so you can sleep on a bed roll/futon at night, as Asians do? Is the small room a bathroom, and is the space on the short wall next to it a closet or a sink?
The pneumatically controlled drawbridge could double as a ramp for wheelchair access! The window on it would have to be plexiglass to withstand the weight of people, pets, and furniture, but being plastic it would scratch easily and it would get dirty from being tread upon so it would have to be cleaned constantly.
Why not just make a sliding roof ? Reconfigure the water tank to a wall.