An Aerodynamic Tiny House Design
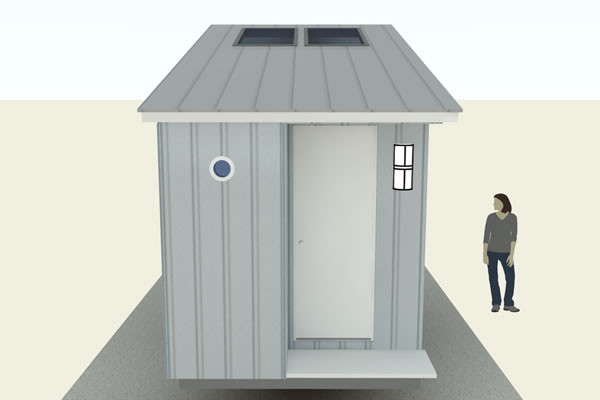
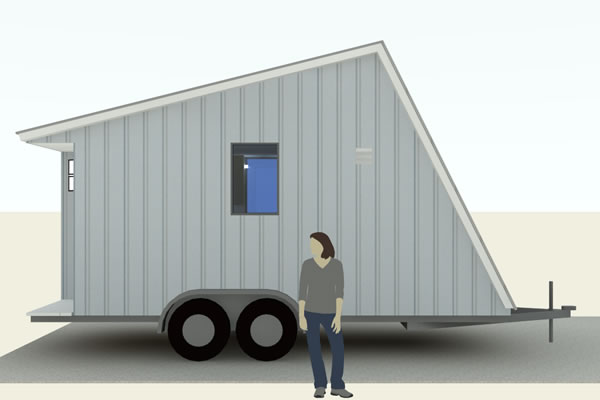
One of the benefits of a manufactured travel trailer over a typical owner-built tiny house is improved mobility. This is due to the fact that most tiny houses are built like houses making them heavier and less aerodynamic than their manufactured cousins. While these traits often make tiny houses more desirable and comfortable for full-time living I often wonder if there’s a way to also have mobility too.
There are a couple of obvious work-arounds for lightening-up tiny houses. The best I’ve seen is by building the walls with lightweight structural insulated panels, like the Tiny SIP House, or this variation of the Sonoma Shanty. The design could also be made a bit more aerodynamic, whch is what I’ve tried to show here. I realize that this house is still not terribly aerodynamic, but it’s probably a lot slicker than most traditional tiny house designs.
It’s designed to be built on top of a 20-foot flatbed trailer. It has a small porch so you can find your keys without standing in the rain. Just inside the front door is a small bathroom on the left and a floor-to-ceiling built-in cabinet on the right. Just past the small entry hallway the room opens up into a small kitchen on the left with a shallow counter on the right.
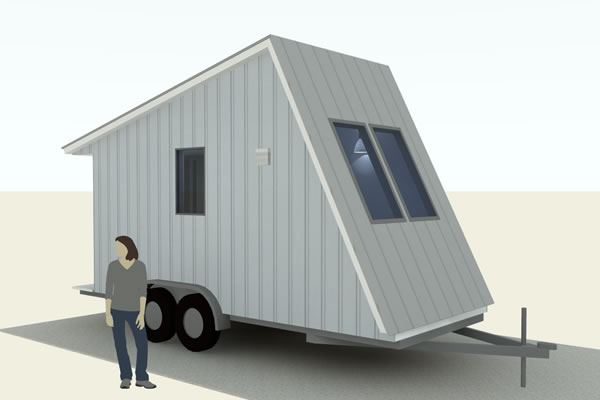
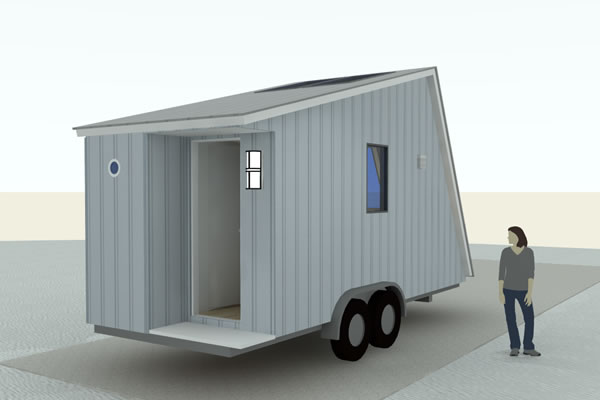
A sleeping loft is above the bathroom, entry hallway and kitchen. The main room is open to the high ceiling. The steep roof over the living room has two venting skylights that serve as windows. Above the living room and loft are two more skylights. The high ceiling combined with the multiple skylights should give this tiny space an open feeling.
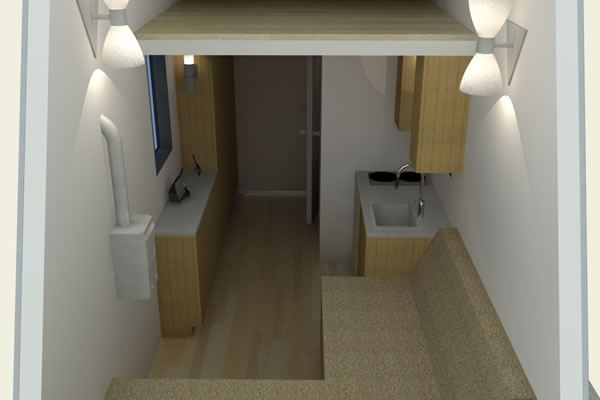
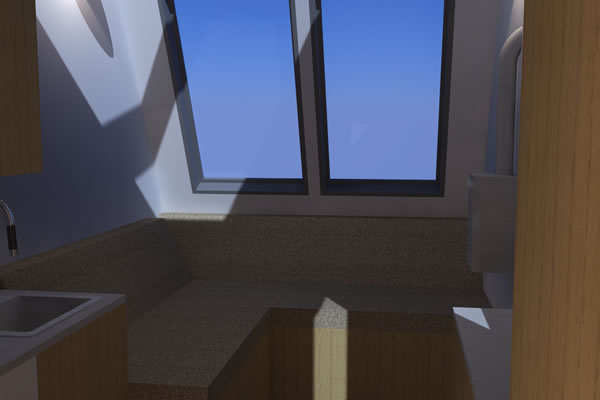
The living room is mostly filled with a built-in L-shaped sofa bed. Inside the sofa would be space for storage. A couple pieces of plywood could be used to temporarily fill in the open space in front of the sofa to form a large bed. But even without filling in the open space two people could sleep head-to-head or foot-to-foot on that big sofa. The cushions would simply be specially cut foam inside zippered covers.
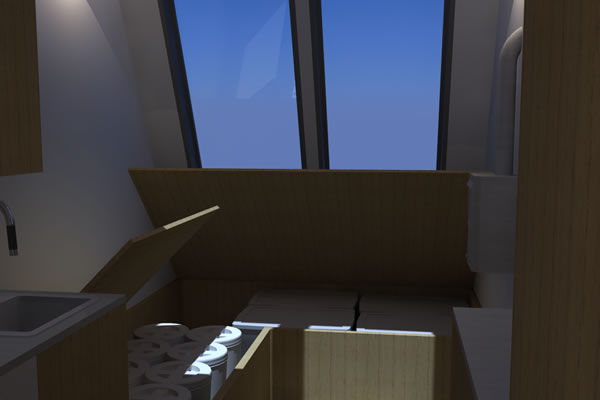
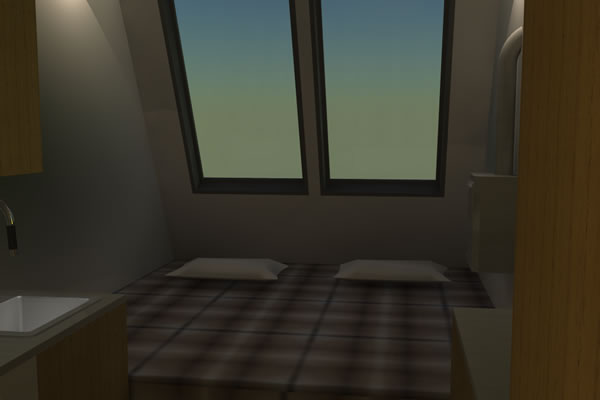
If you like playing with SketchUp drawings you can download the original file here. I’m also still experimenting with the Podium V2 photo realistic plugin, so there are some items (lights, textures, components) that come with the trial version of Podium V2 included in the drawing. If you don’t have the plugin you might not see all the items when you open the SketchUp file.
I do plan to offer framing plans of this sometime in the near future – but no ETA at the moment.
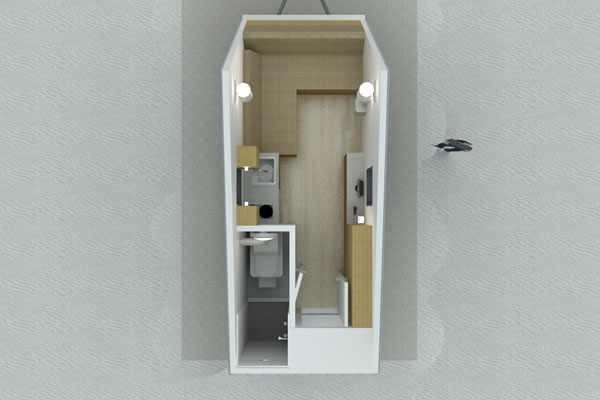

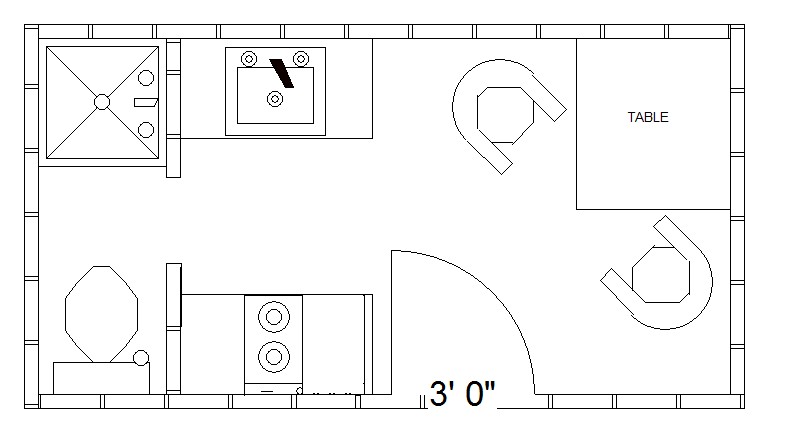
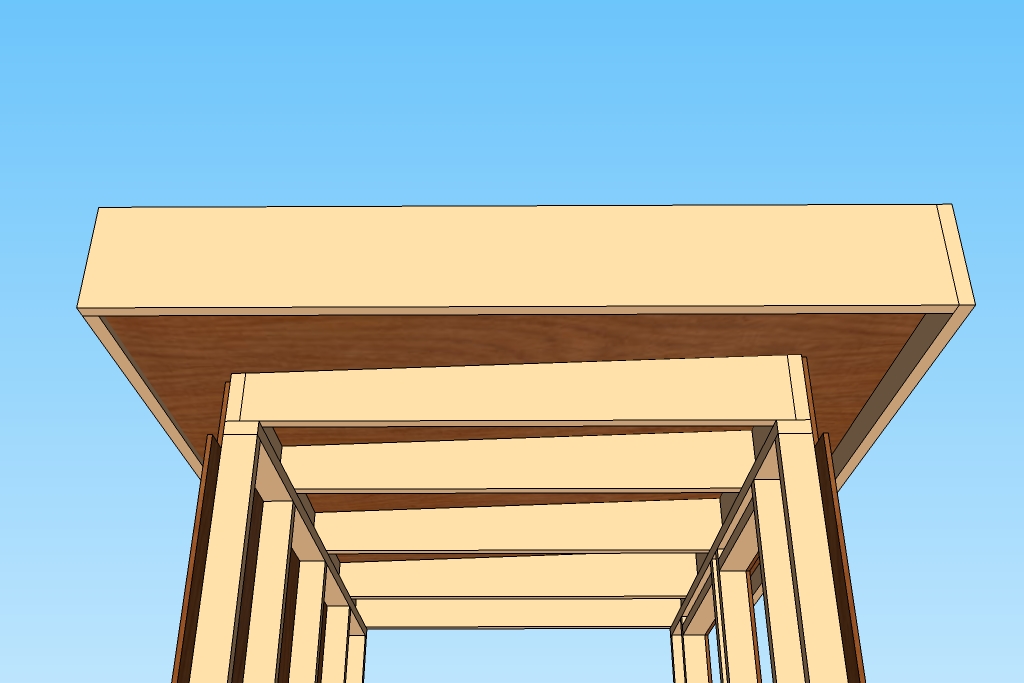
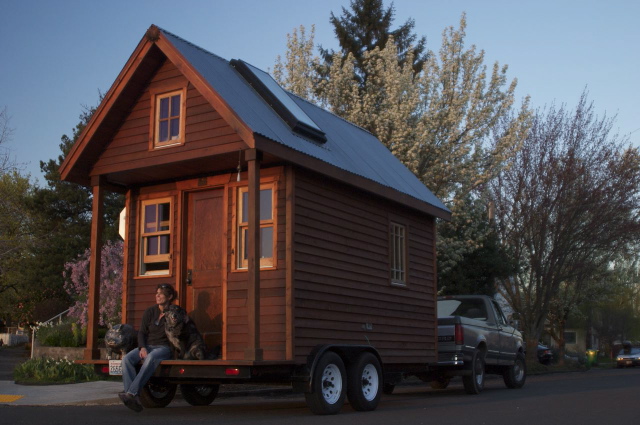
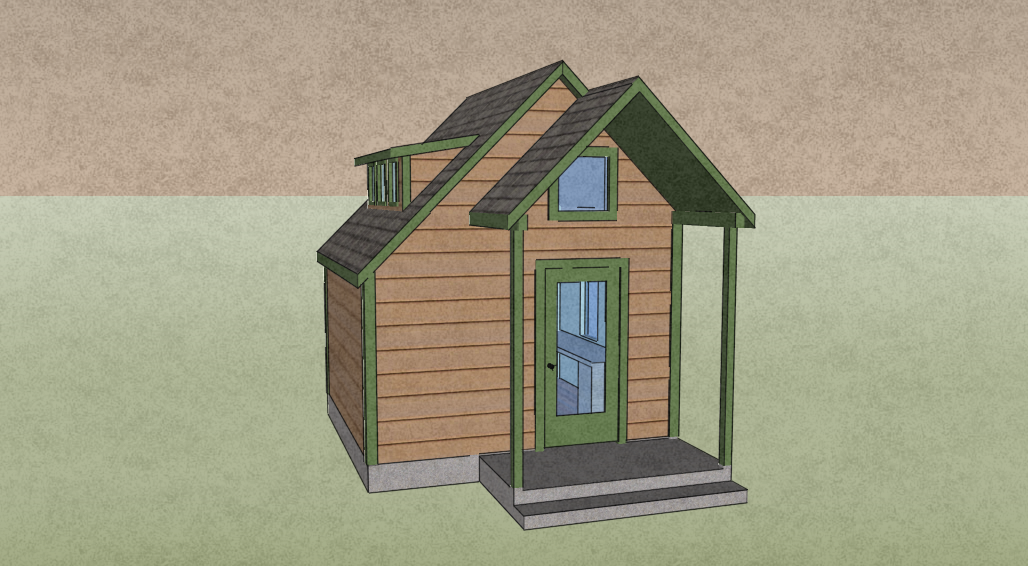
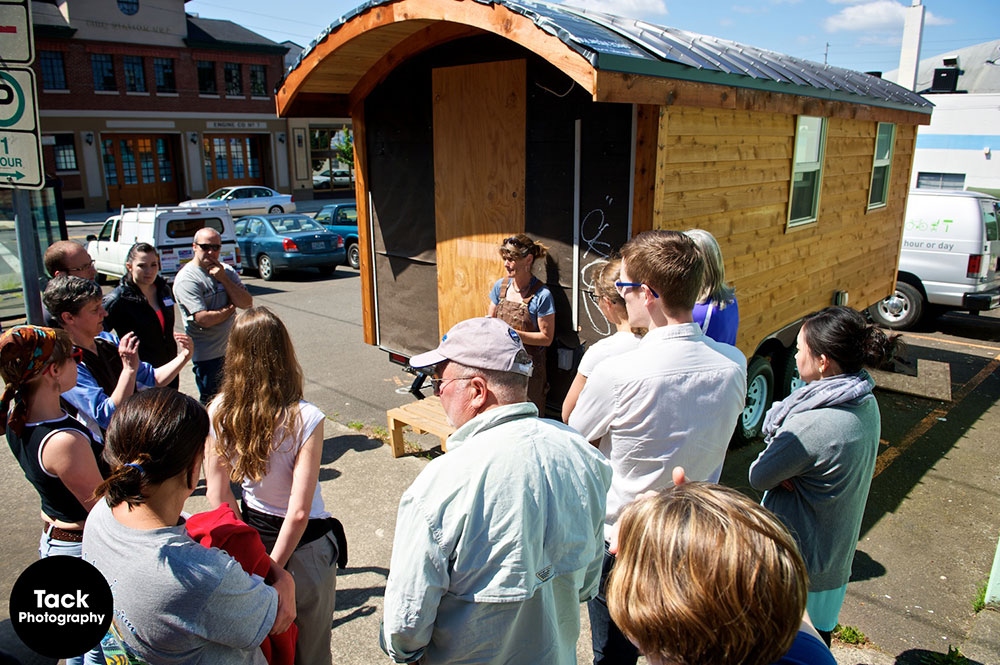
Why not simply expand the scale of an Airstream/Avion style trailer to maximize its living envelope with a knee wall? This design is about as aerodynamic as a brick.
Before the Airstream there was the Bowlus, Hawley Bowlus designed trailers like he designed airplanes and gliders, to be actually aerodynamic, some said that the gas mileage would go up when pulling the trailer because of less drag behind the car.
But oh how wonderful to sleep under the “skylights” with a view of the night sky. I wonder if it might be more practical to make some kind of fairings for travel. You could have lightweight rounded (fibreglass?) panels that fit onto the house while in travel mode that could be used as a shed or outdoor shelter or whatever while stationary. It wouldn’t be very practical if you move a lot but might be worth it for long moves. You could also make the eaves very tight to the house but have “add-on” eave extensions for travel. I’m ambivalent about the porches. They add a lot aesthetically but definitely take away expensive trailer space. I prefer a side entry anyway as they help get away from that whole concept of lining each side of the tiny house with built-ins and leaving what amounts to a central aisle.
Oops, meant the add-on eaves for while stationary, not during travel.
Even if not particularly aerodynamic, it is an innovative and appealing design! The front-facing roof will be a lot easier to clean after traveling than wood siding.
You could always make models and test in a home made wind tunnel. Keep playing with ideas until a practical one works out.
Yes, I think Alice is thinking in the right direction. A tiny house typically has much more frontal area than the vehicle that is pulling it. Whether it slopes or not is less a concern than how high and wide it is. Most RVs beat out tiny houses for aerodynamics. Mostly because they are lower (no loft.)
Of course so many modern 5th wheel RV trailers are huge in their frontal area and weight. But the people that use them seem to all have 1 ton trucks with 350hp turbo diesel engines. They just rev up and drag all that stuff down the highway at 70mph! This is American ‘largeness’ clearly paraded… it does tell a story about trailer size, rig, engine power, and economy however.
Back to tiny housees: If you are going far, deflector fairings on the truck and skirts on the trailer (just like the big tractor-trailer rigs) are probably the best you can do.
When I build a house to be used on the highway, I omit any roof overhangs up front, and design the leading side for much more ‘weather’ than usual. Using lower siding of corrugated metal in ‘wainscot’ style can help keep your traveling house cleaner also.
Viva la highway house!
I think it is a neat design. For myself I am not particularly interested in pulling it down the highway. I am more interested in a stationery design. Length is about right, but I would like something wider.
I would LOVE to sleep under those windows…!
Mike, i have been following you since your weekender travel trailer or house plans. I thought they were brilliant back then and hoped you’d keep on planning. your use of space was great then and now. Glad to see you’ve kept at it and look forward to seeing much more from you. Highest praise is what you deserve.
Thanks Hunter. I’ve actually got some good stuff in the works including a new book. So stay tuned 🙂
This is a great design, definately an eye catcher or head turner, I’m wondering if the design has been changed at all or if it is still the same as I’d love to see some other conceptual drawings of it to help motivate some of my ideas