An Atypical Cube Shaped Tiny House
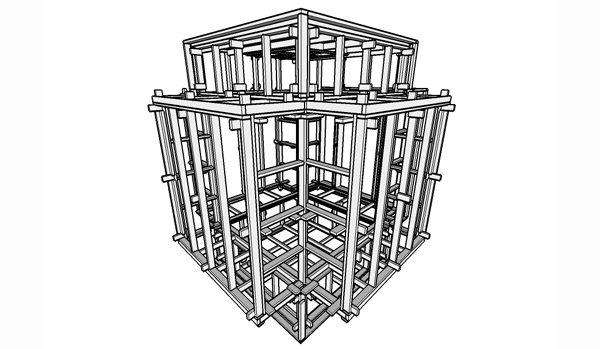
Steven sent me a note last night about his tiny house summer project, aptly named My Summer Project. I was immediately blown away with the creative way he is enclosing the space. It appears to be 6 almost identical boxes that form a cube. In earlier drawing on his blog he even shows a geodesic dome housing the entire thing.
Steven is also making great progress on the real house and appears to have a nice enclosed shop to work. Continue reading to see some large photos of his progress. It’s really incredible to see this 3D drawing become a real house.
I’ll definitely be following his progress this summer. I’m really looking forward to seeing this tiny house closed up and out in the sunlight. Photo credit Steve Klocke.

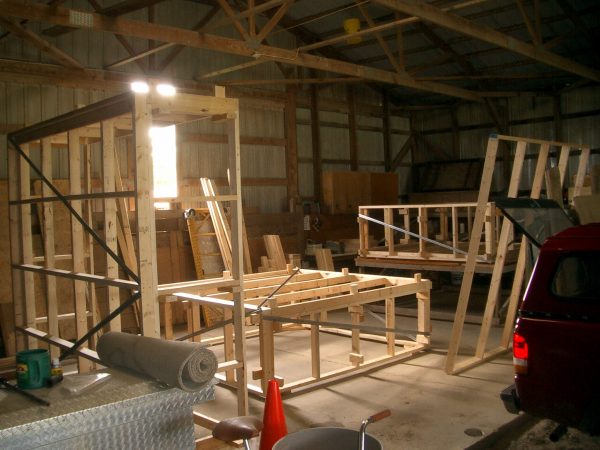
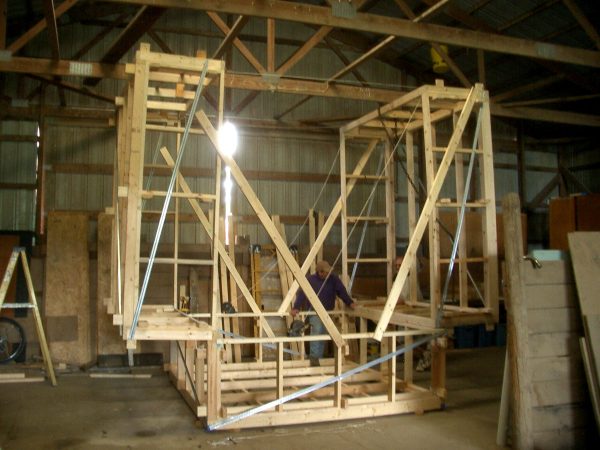
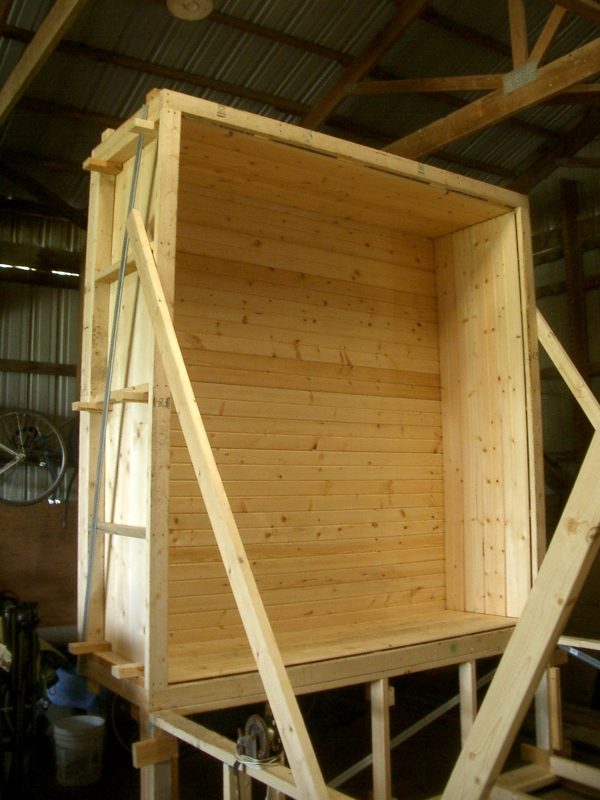
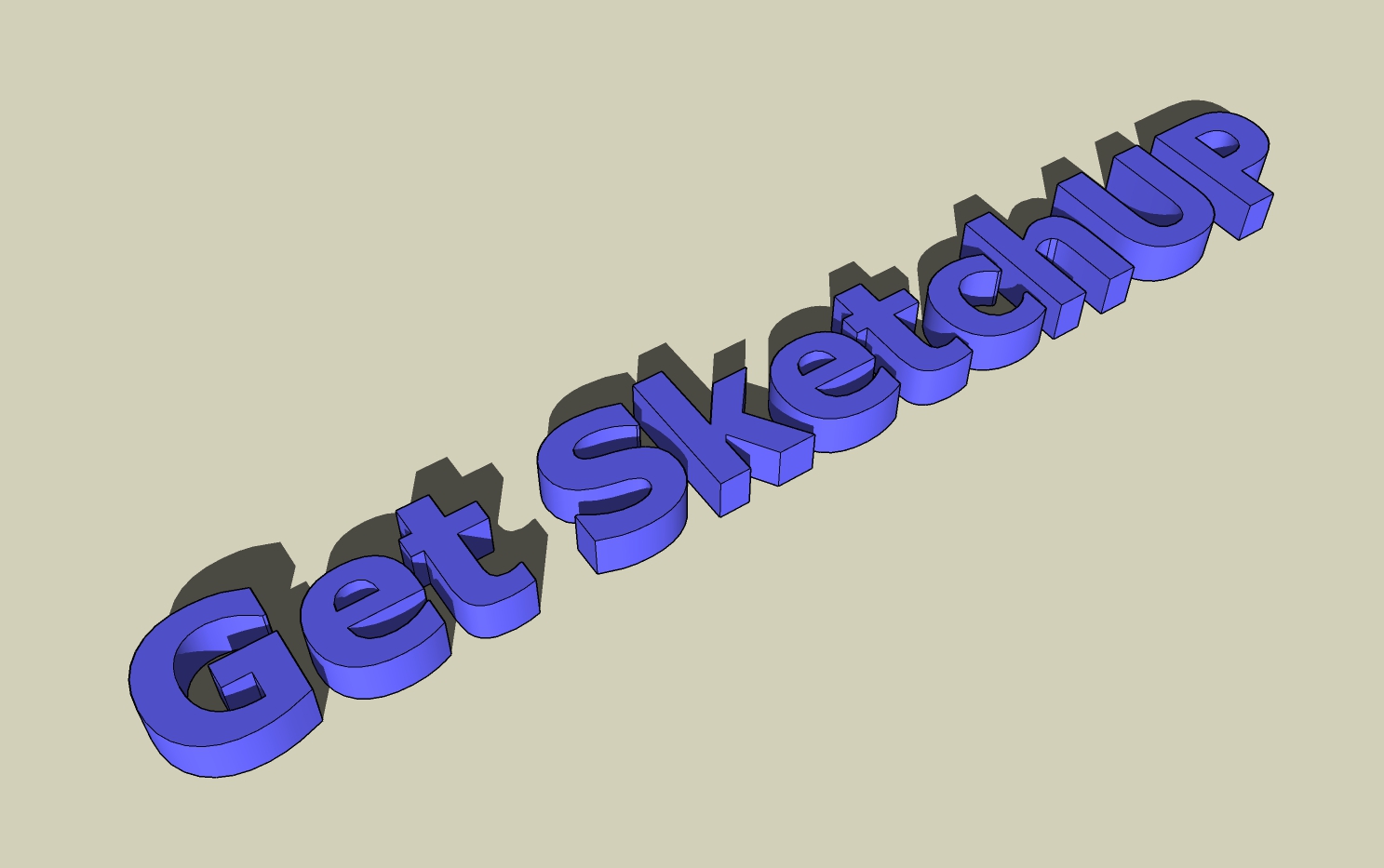
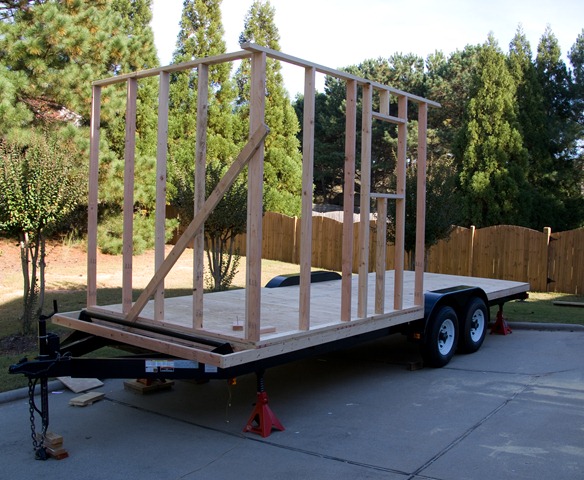
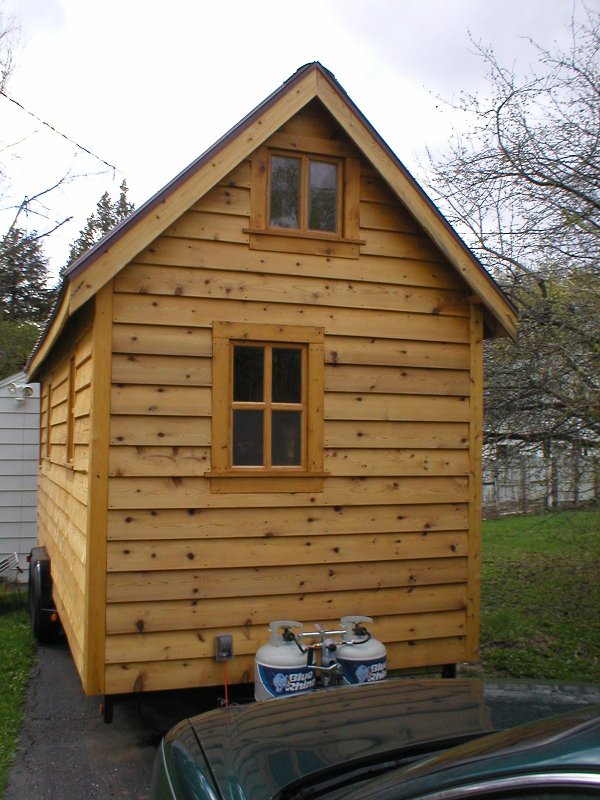
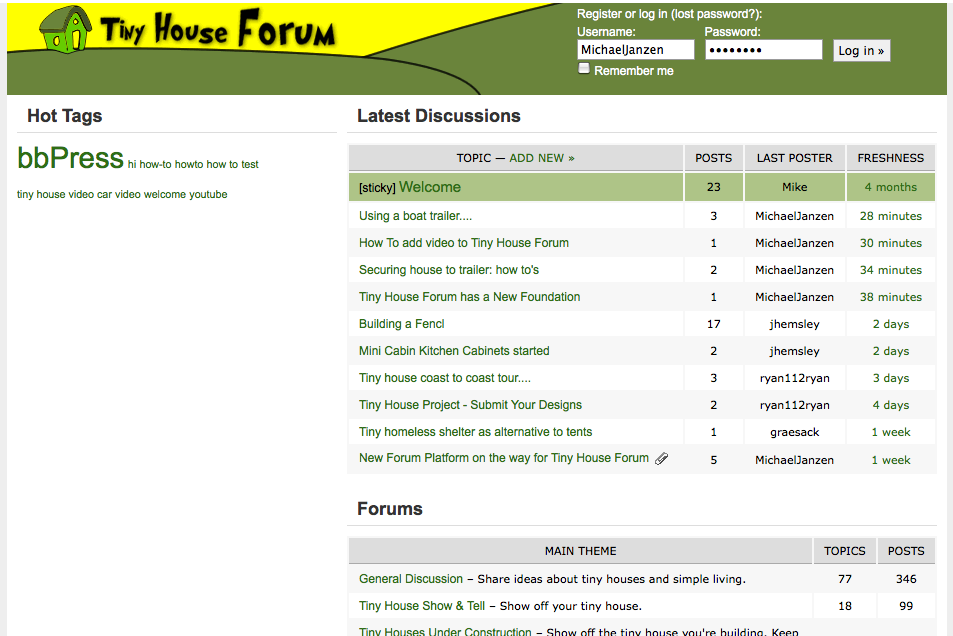

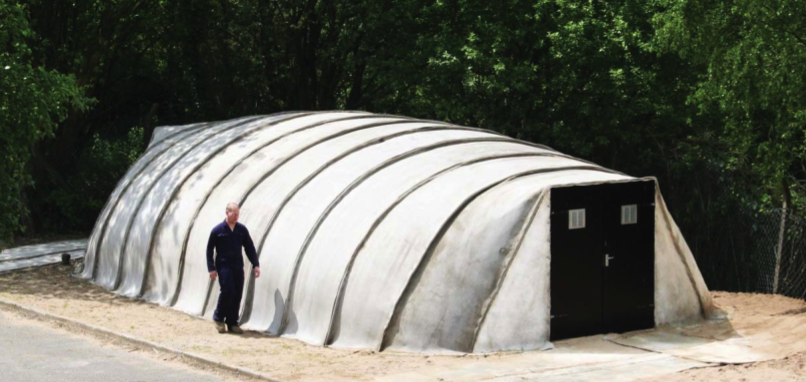
I don’t get it. What’s he trying to achieve, portability, prefabrication? I don’t see the advantage.
My only thought is that he’s getting half as much house for this amount of material. Just imagine if all those right angles faced inward rather than outward – much bigger inside for the same amount of material.
What am I missing?
Thanks ee… you know when you put it like that it doesn’t seem like an innovation 🙂 But I really like it still and looking forward to seeing it completed. It will be quite a sight… even if it isn’t the most efficient use of materials. But thanks for pointing that out.