Bug-Out House
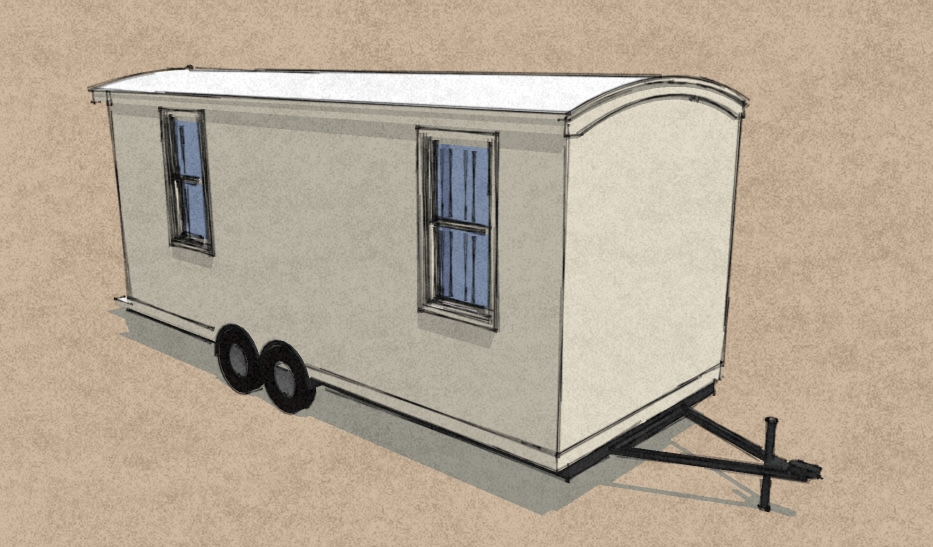
Did you know that September 2010 is National Preparedness Month? Yeah no kidding… our government has actually deemed the month of September as a time for raising awareness for disaster preparedness. While I like to poke fun at the powers-that-be, I also think it’s not a bad idea to be thinking about preparedness from time to time.
You may have heard of a bug-out bag, a backpack containing the things you might need in case of a quick evacuation, but how about a bug-out house?
I’ve never heard of a bug-out house either so I thought I’d draw one just for fun. The design is still in an early stage, but the concept is simple enough. Imagine a tiny house with a low vardo-style roof for better aerodynamics and portability that can provide a family of four a safe place to live for extended periods of time. It could also be a nice camping cabin while also serving as a portable handmade Katrina Cottage.
Under the queen size bed in the back would be a storage compartment large enough to store away 35 5-gallon buckets of dry food, a six month supply for four people. This food storage estimate was inspired by a calculation worked-up by Big Bear at the Bear Ridge Project. Here’s an example of what this kind menu might include:
- 10 buckets rice
- 10 buckets beans
- 10 buckets flour + yeast
- 5 buckets of misc items like spices, sugar, honey, powdered milk, powdered eggs, multi-vitamins, and instant potatoes.
Also located in the back bedroom are some built-in cabinets for storing clothes and personal items. Under the front room bunks are some additional storage bins for personal items, tools, alcohol (for fuel), solar oven, and other necessities.
The wet bath would provide indoor facilities like a composting toilet and shower. The kitchen would provide a little food storage space but would be mostly a place for preparing meals. Since electricity and fossil fuels are often short on supply during a disaster, a simple alcohol camp stove and 12VDC cooler would round-out the kitchen appliances.
While the inspiration of this design is focused on an off-the-grid home away from home I can also see it being a great camping trailer, especially if it were built from lightweight materials. The vardo-style roof doesn’t allow enough headroom for a loft, but the lower overall height would help it clear many more obstacles like low hanging branches and building overhangs.
I’ll be adding some better water storage solutions into this design, as well as rainwater collection ideas for the roof, and an off-grid solar system. So be on the lookout for more of this design in the coming months.

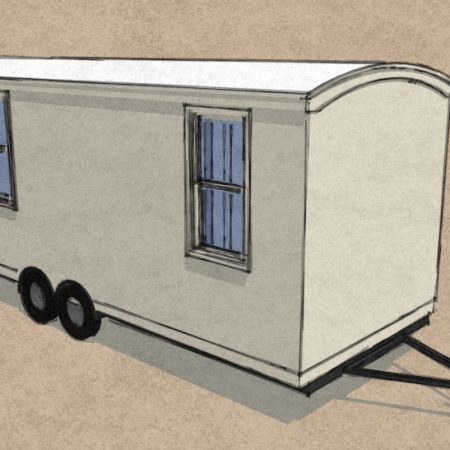
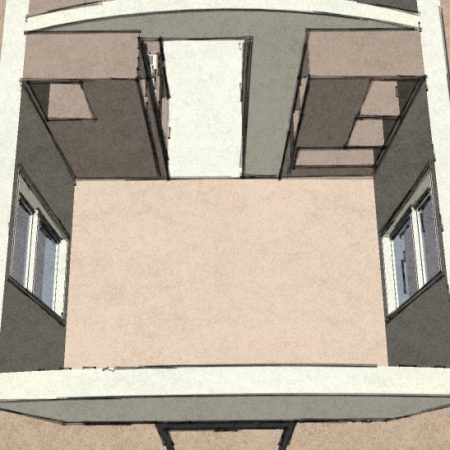
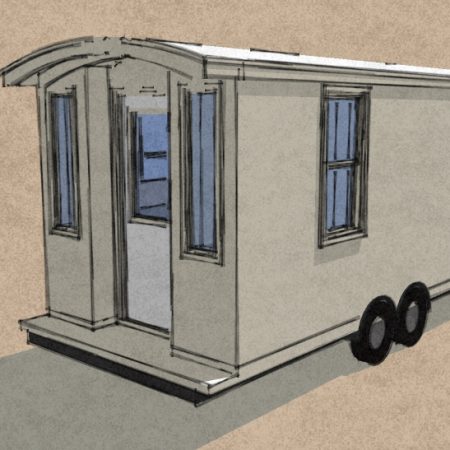
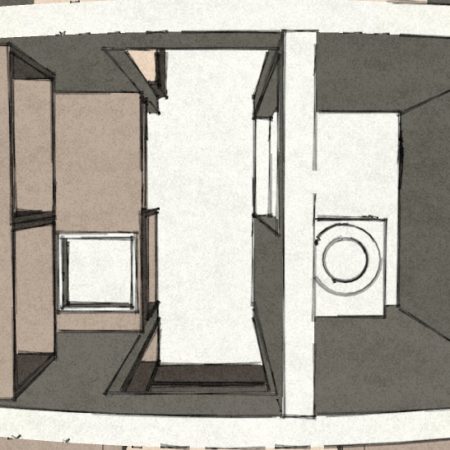
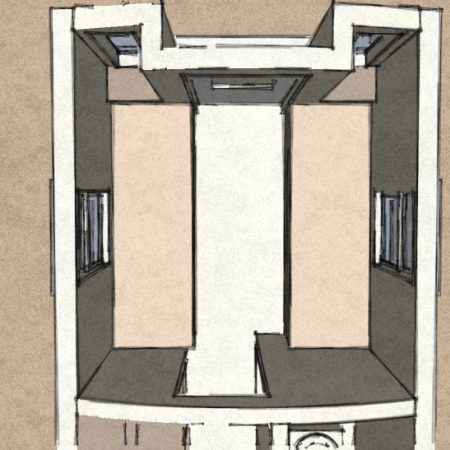
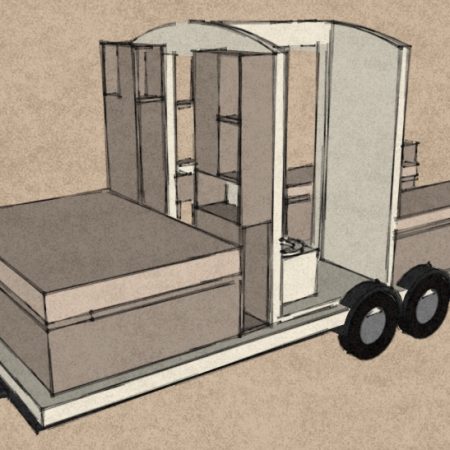
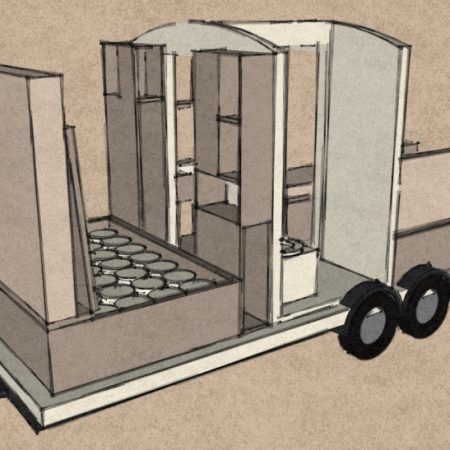
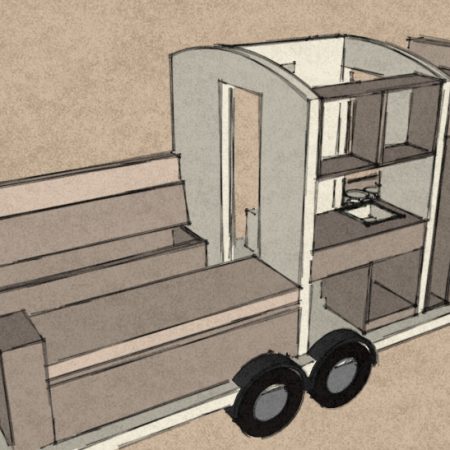
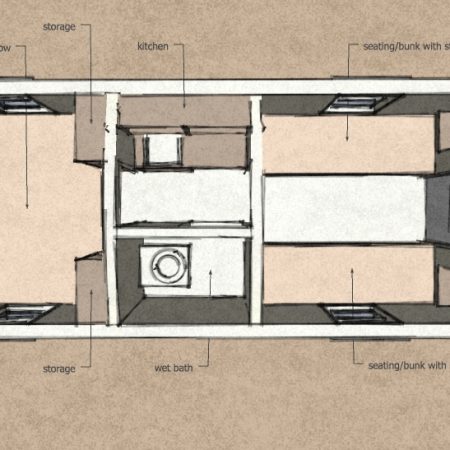
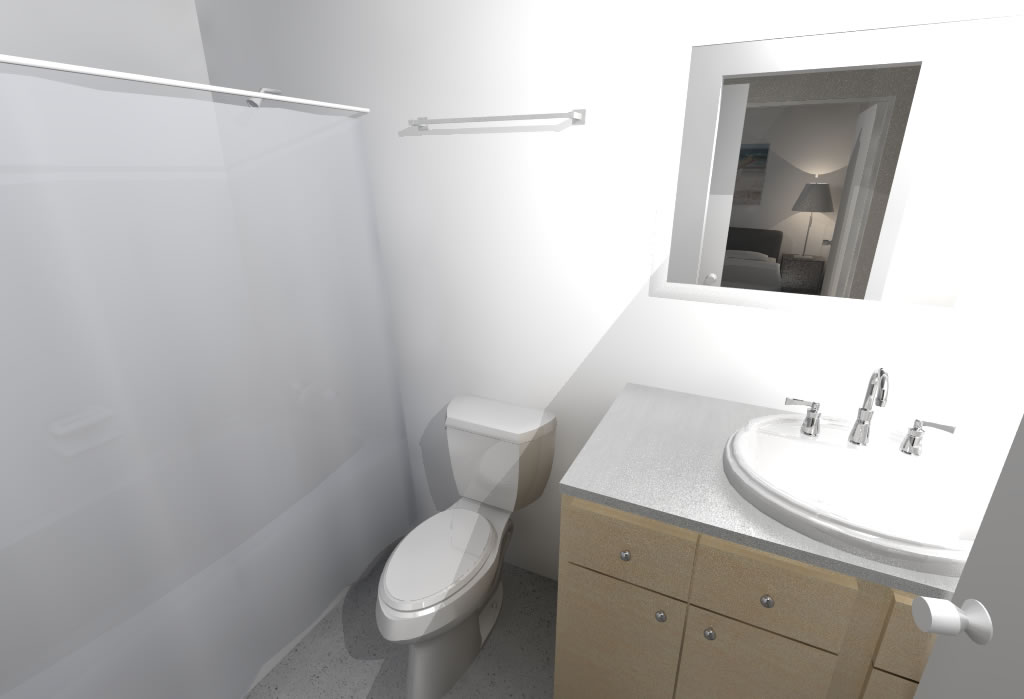

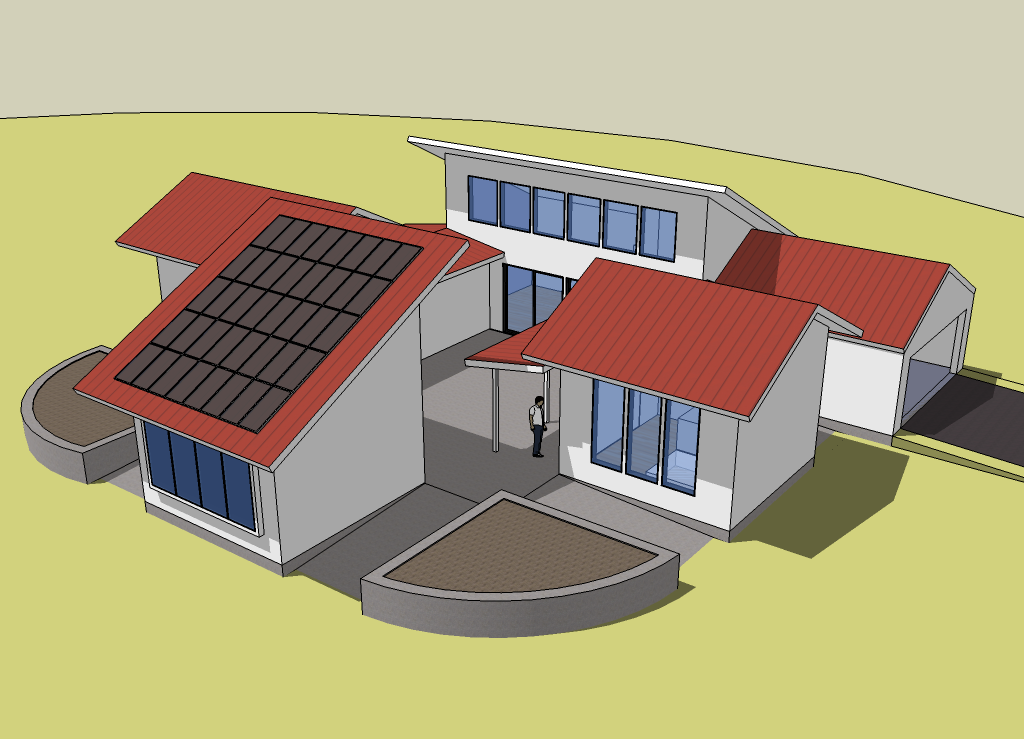
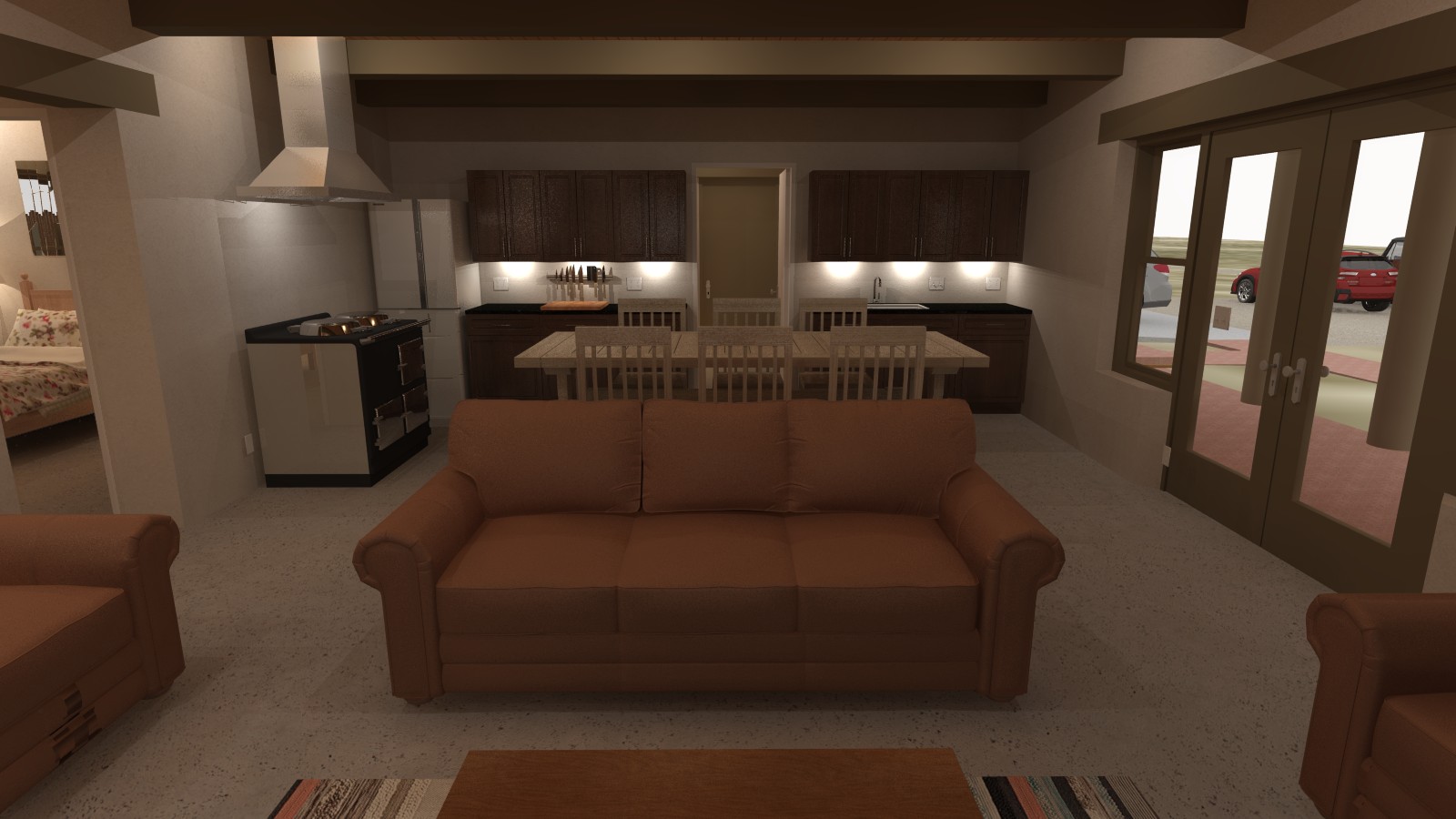
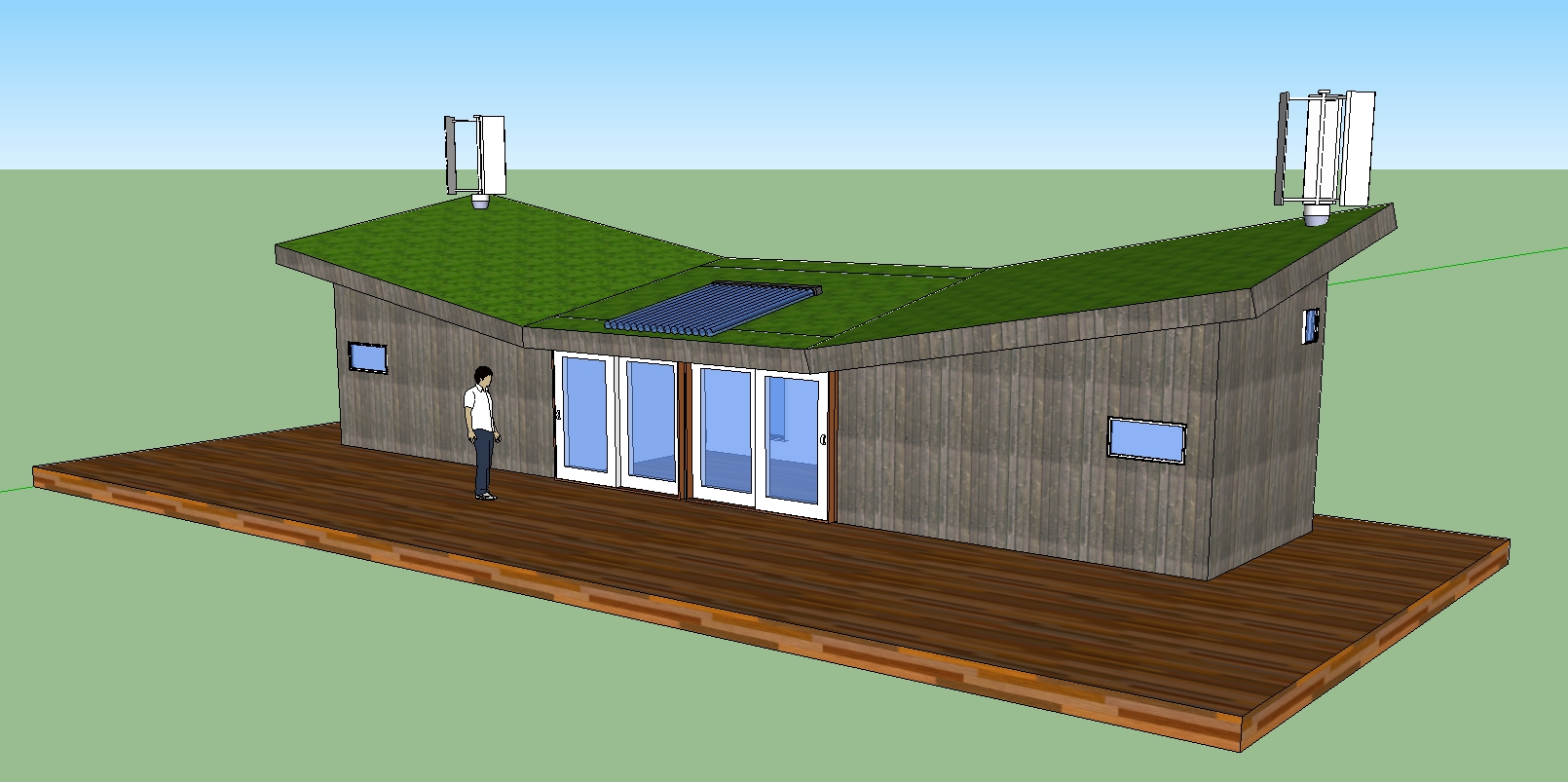
I like it, especially the factor as we get older we might not want to climb into a loft every night. Lower height means easier to tow. Great idea!
“I’ll be adding some better water storage solutions into this design,…”
Maybe I shouldn’t keep posting links to my blog, but part of the reason I started it is so that when an issue comes up that I had thought about, I could share my thoughts a bit more easily than is practical in a comment, just by linking to my blog…
So anyway, if you search my blog for “greywater recycle”, you can see a preliminary design for a system (and some ideas for other types of systems) that can recycle the greywater, cleaning it to the level where it can be reused for showering and dishes etc.
The problem is, a rainwater system needs a pretty big collector and worse, a big storage tank (not terribly portable when full), I estimated 60m^2 for the area around ottawa here, and several hundred liters tank… If you just check the MSN weather history for your area, you can get a rough idea of how much collector and tank you would have needed last year. The tank would have to be huge in california, because you got almost no rain in august and july, apparently.
Not that I’m saying I think a bug out house really makes any practical or financial sense, but fun to think about…
BTW, I also have a post about a solar fridge that is relatively cheap (only marginally cheaper, I think after factoring in the solar panels and stuff I’m afraid) Maybe you could look into a used “compressor cooler”.
Thanks Parrot. Yeah it is fun to think about, but may not be really practical for many of the reasons you point out, like water collection.
BTW… It is true that most of California sees no rain in the summer months. We get plenty in the winter but to make a rainwater collection system out here work you’d need some mighty big tanks.
I’ve been enjoying your blog and I fixed the link in your comment above.
Michael – How about adding a rainwater storage tank on the trailer tongue and using collapsible jugs for portable storage? Also, how about a kitchen module that can be mounted on the outside under a canopy that attaches to the roof?
Great ideas Kevin. Moving the kitchen outside, or even to a semi-enclosed porch would be safer too.
do you have any suggestion of were to find more Tiny house plans for trailers? I’m trying to find one that is self sufficient solar, rain collecting, room for batters, no loft, bathroom with shower, Kitchen, bedroom and front area to set?
Hi PVC Bike Guy. I’ve not seen too many other folks designing the kind of off-the-grid concepts you’re describing. When I do I write about them here though.
Although it would add to the weight, why not design this as a pop-up to make loft room? The roof could be integral with a slide-over half shell, all of which can be designed to pop up with a simple crank-and-pulley system a la pop up campers.
The idea is good and everyone should seriously be prepared. The idea comes too late for us, however. We just had our 7.1 earthquake last week in Christchurch, NZ. Luckily we just moved out of there and are further to the north so were unaffected by anything except the initial shake. No damage (for us anyway) this time, but it makes you think..
Thanks Steve. Happy to hear you are safe.
It’s actually events like this recent quake in New Zealand that keeps me thinking that I could be better prepared myself. It’s so easy for all of us to get lulled into complacency and forget how easy our lives can be disrupted.
Great idea. I could see these as part of a National Disaster Network, in that the, ” Bug-out House,” need not be owned by those who may need it. In the event of a disaster this agency, having a register of owner, location and contact,could commandeer these emergency shelters, and any other suitable portable accomodation, and direct those in appropriate distance to a safe area where the victims of the disaster could assemble to use them – a refugee camp in essence. There, food water, and aid could be easily trucked in.
The owners of the accomodation could be compensated for their time, fuel and other costs.
I am nervous about a registry so that government agencies can “commandeer” these units. If I wish to volunteer my “Bug-out House” in case of someone else’s emergency, that’s fine, but I’d rather not have some government agency keeping track of me so they can come in and confiscate if for someone else to trash so that I don’t have it when I need it, which is what I would have done all that work for. Especially when the mess-ups of government agencies may be the reason we have to bug out in the first place.
I saw a camping trailer with a kitchen unit that slid in and out for inside or outside use, not sure how complicated that might be to make. I think it had some kind of flipout outdoor table too. Pay attention to shelf life and rotation of your emergency food. It’s best to stock things you actually use already and follow the first in-first out rule. We keep some stuff in our garage, much easier to dig out than a whole house if need be. If you’re bugging ‘in’ instead of ‘out’ a garden shed could make a good emergency shelter if set up properly and be much easier to heat and safer than a damaged house while still being useful when all is well. Don’t forget to have fire extinguishers and know how to use them properly (aim at the base of the fire, not the flames up above!)
Oh, and don’t forget some kind of water distillation or filtering system ‘just in case’.
I love this idea, can’t wait to see what you do with this. I hope it’s on the front burner! I think it’s badly needed. Our recent disaster in San Bruno is a case in point.
BTW…unrelated question: I have a studio that I love, that my husband built for me, and I want to incorporate it into my tiny house plan. It is not expertly constructed, and probably would not hold up under travel duress. Any suggestions on how to make it sturdy? Many thanks Michael. I always eagerly await your posts.
Once again Michael – you’ve shown you’re creativity and excellent “outside the box” thinking!
You could build in the water storage in the frame as a conventional RV. Collect from a single side gutter and route it there via plumbing. Filtration from the tank to the tap. Doing this allows the builder to slide the tank forwards or backwards during construction to adjust tongue weight.
We’re actually one of “those” families that have bug-out kits. =) One small one (4″x5″x2″) each always within arms reach (24 hours supplies), one in each vehicle (7 days supplies) and a “go box” with the vast majority of comfort items and up to 14 days (2 people) stored away.
And no, we’re not “SHTF” types in that sense, just prepared for whatever type of a disaster may happen.
“You could build in the water storage in the frame as a conventional RV.”
Should read:
“You could build the water storage tank in between the frame members as the do in conventional RV’s.”
Oh yeah, and it has to be light enough for the average car to tow!
this is really a great design.
In the case of flooding, you have water everywhere, but not a drop to drink. Here is a filter that is available in a small one for an individual or a jerry can-size:
http://tinyhouseblog.com/construction-articles/portable-lifesaver-water-filter/
Clever, I like it. While designing for one thing you stumbled onto another… accommodations for four in a tiny house on wheels. I know that’s not nearly enough square footage for extended use, but this could be worked into a design intended for one or two that allows occasional overnight guests. Nice.
I was wondering if you made any progress with this design. I think it would be one of the better designs for myself and my husband as a Home Away From Home. I have difficulty climbing into a loft to sleep every night and I really like that you have accounted for extra sleeping arrangements and a lower profile for towing.
did you ever further develop this concept? even just a floor plan w/ dimensions?