A Tiny Cabin by Dennis
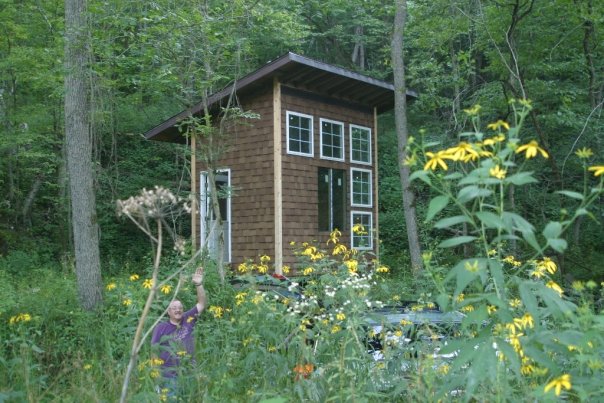
This cabin was built by Dennis, one of my readers, and is located in the woods of southwest Wisconsin. The floor measures just 8′ by 12′ but the height of the cabin makes it seem much larger. The unusual window layout and large eaves also add to make this a striking design.
Another relatively uncommon feature is that the wall panels and floor were mostly prefabricated at his home and hauled to the build site for assembly, much like the Tiny Prefab plans available here. I’m certain this made the construction and assembly much easier and faster considering the remote location. In fact Dennis and his friends got the basic structure raised in one day. The remaining work Dennis did piece by piece over time.
Dennis has posted dozens of photos online which document the assembly of the wall panels and finish work. For example much of the interior was built with rustic reclaimed lumber and the heat shield around the wood burning stove is a clever assemblage of stainless steel, copper pipe, nuts, bolts, and washers. His wood stove even has a hot water tank attached.
There is a lot to be learned in the short notes attached to the photos in his photo gallery so be sure to take a careful look if you’re thinking of building something like this yourself someday. He has included a lot of great ideas and solutions like a built-in floor leveling system and a simple way to have exposed beams without sacrificing insulation.
Thanks again for sharing your project with us Dennis! Your project is really a great success story. Here’s a link to Dennis’s Cabin Photo Gallery. Below are some examples from the photo gallery.

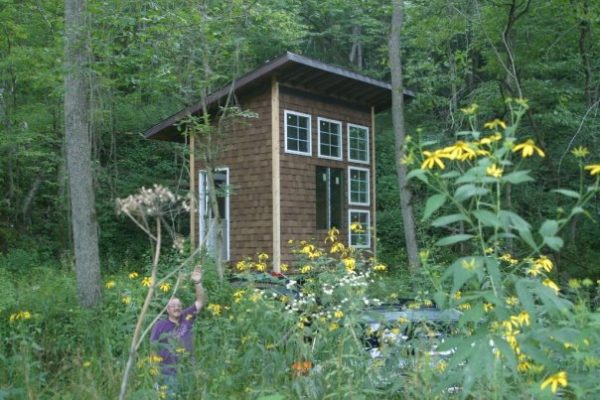
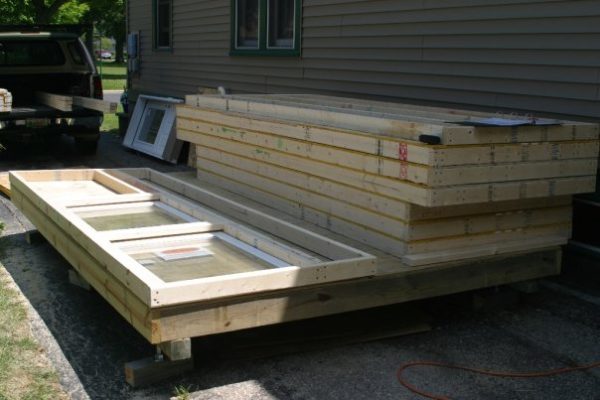
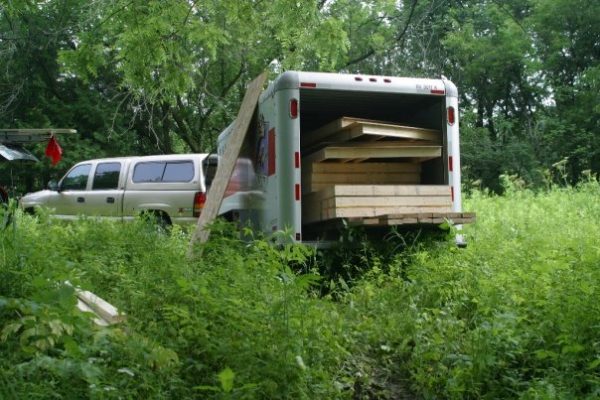
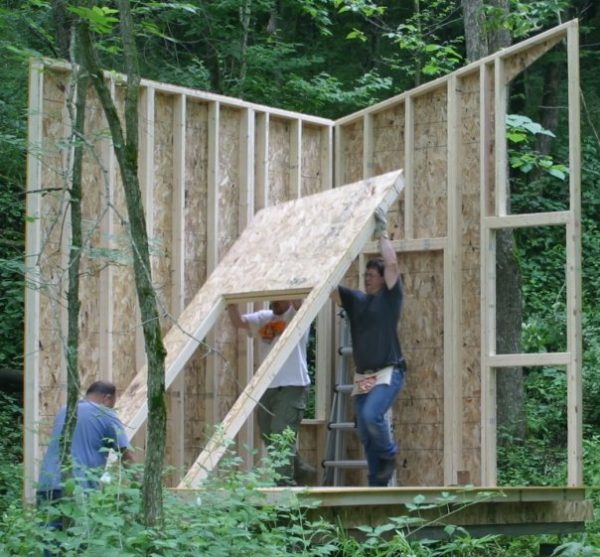
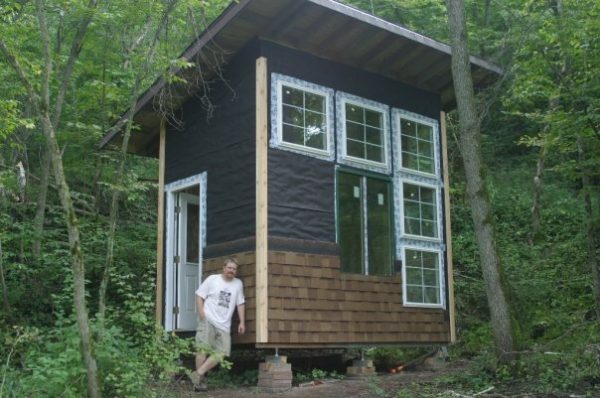
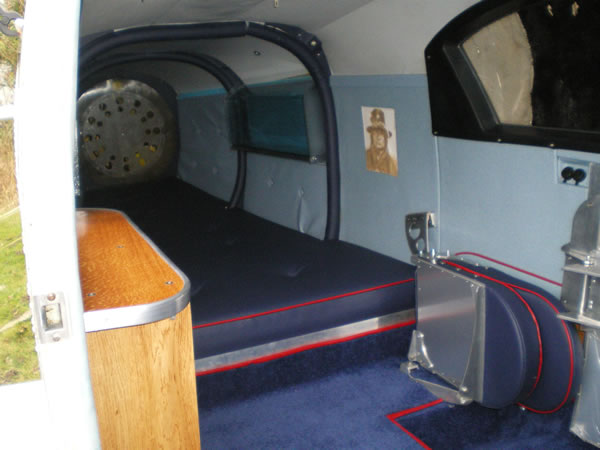
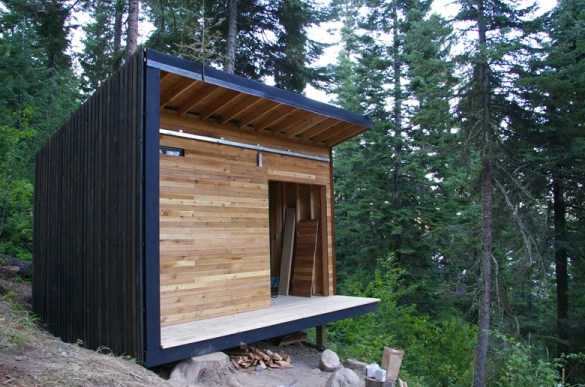
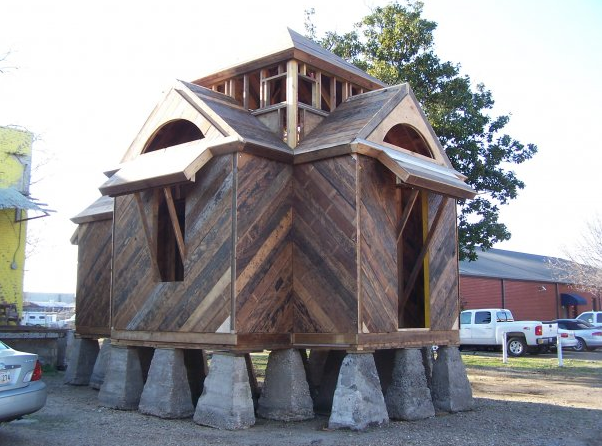
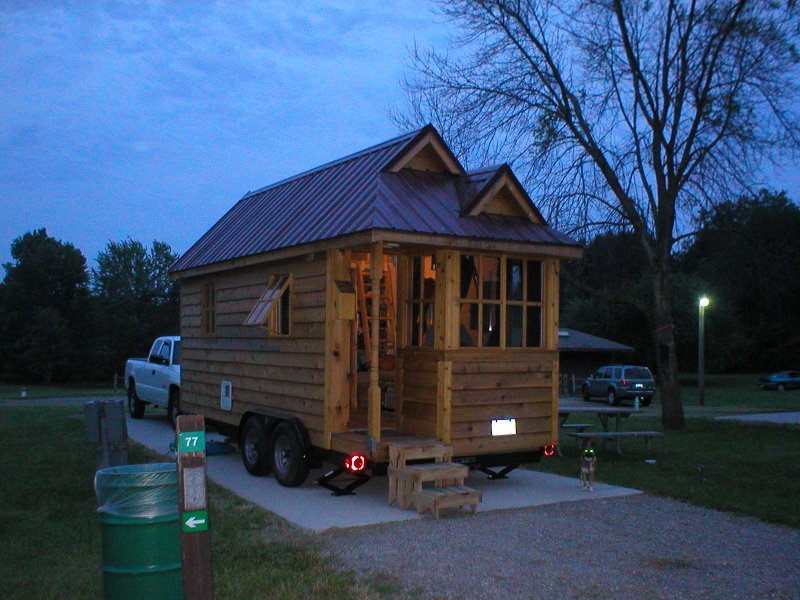
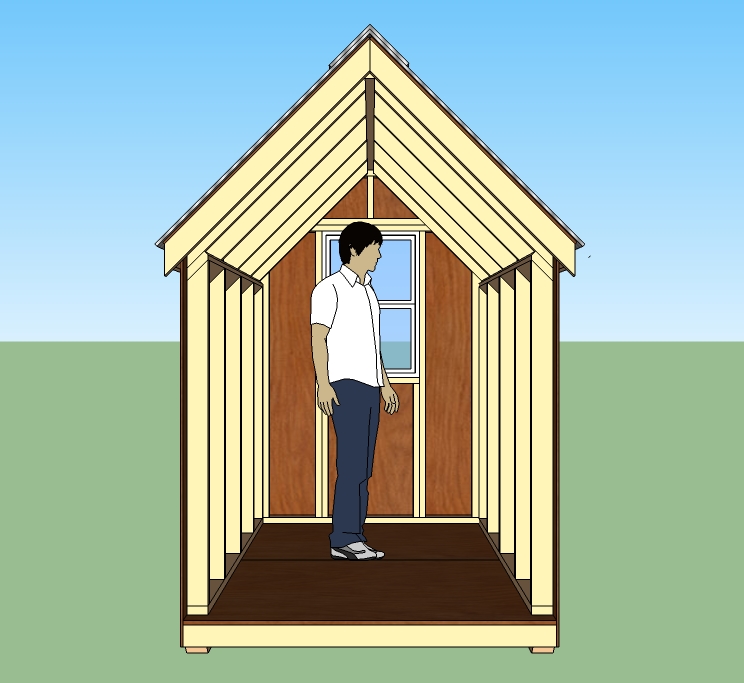
This is really an unique design with lots to inspire you. I tend to be a little prejudice to tiny houses on wheels because I do not own any property at this time. If I did though I would enjoy building something along these lines. Thanks for sharing your project Dennis.
A nice looking cabin. It looks like he did a great job.
Prefab or even just pre cut is so great for out in the woods. Splitting up the work that way really makes it fun and enjoyable. Great cabin.
I’m Dennis’ sister and my husband and our dad put this together with him. It is quite the little cabin. It sure didn’t take much time at all to put it together because of the way he designed it. It works for him! Congrats Dennis for the “publication”!!!!!!
I couldn’t agree more, this place is awesome, easy and very comfortable looking. This is very similar to what i was planning for my place, but without the prefab.
Nice cabin, but there may be a potential problem. The roof is slanted down toward the downhill slope, which means rainwater will flow to the back of the cabin and then run under it to the front. Since he’s using wood as foundation blocks the moisture may become an issue. I suggest some exterior drainage features such a a ditch or something.
Or….gutters! The aqueduct/mote route might be overkill.
Love it Dennis. I have hopes and dreams of doing something like your cabin some day here in Southern Indiana (Austin, Scott County) where I live… I love the shape and look of your cabin but I’d need stairs and not a Ladder to access the loft…