Expedient Home Office
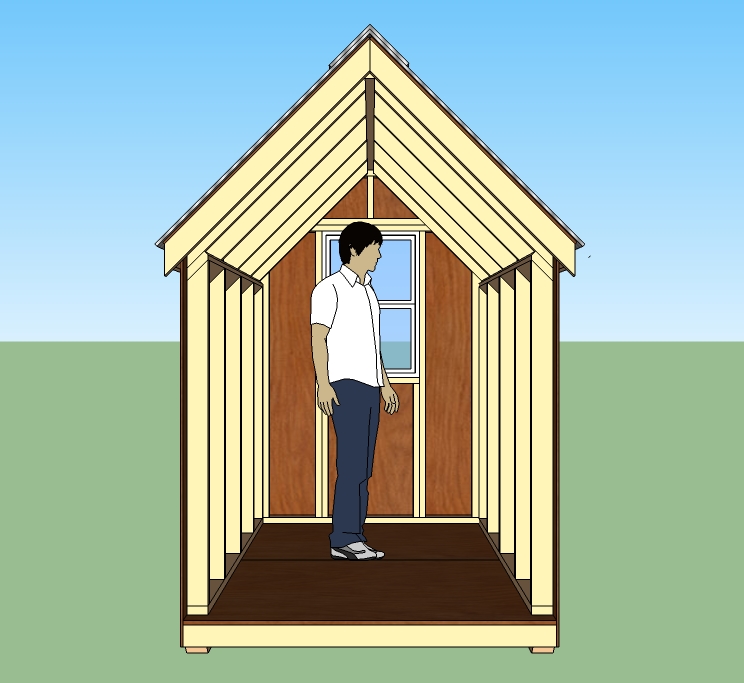
I had hoped to build something larger on a trailer so that this tiny house could also serve as a camping cabin – but after much deliberation my wife and I decided to just build something small for my home office.
It will measure 5×8-feet and stay under the local 9-foot height requirement for sheds. Technically it will be a shed, so no permit will be required to build, but I’ll finish it out with insulation to make it comfortable during hot Sacramento summers.
I could build something with more square feet, but I don’t need the extra space and I want this thing to go up fast and cost very little money. The floor framing will also be designed with built-in skids so I can eventually pull it up onto a trailer in case I want to move it.
I had hoped to get started last weekend but other priorities pushed it out of the way. I did however cut down a small scrubby tree, dig out a stump, and level the space where the office will sit.
My next step will be to buy the materials and get started – hopefully this weekend. Here are a couple of drawings of the rough design and a photo of the leveled space. The four stakes in the ground mark the future corners of the shed; sorry about the shadowed photo.

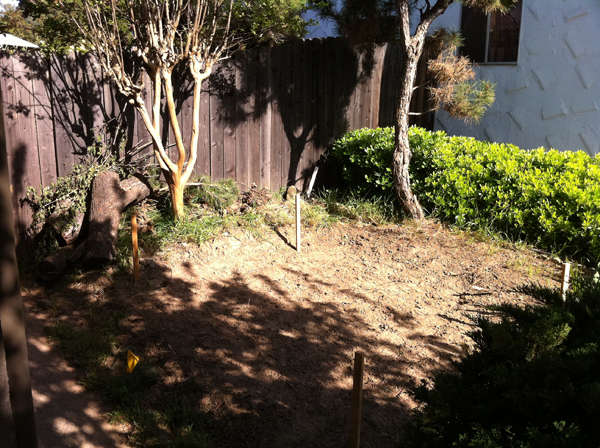
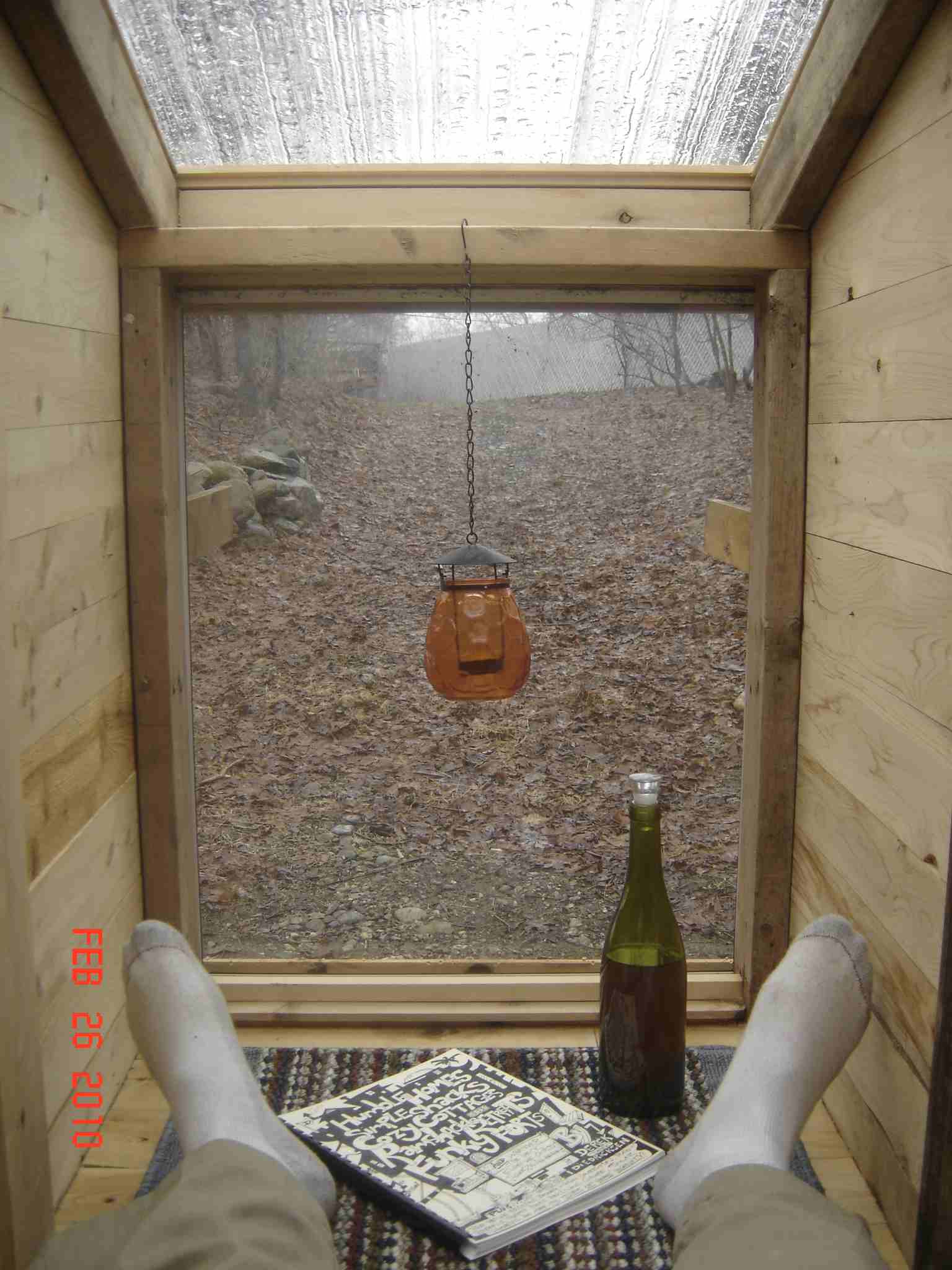
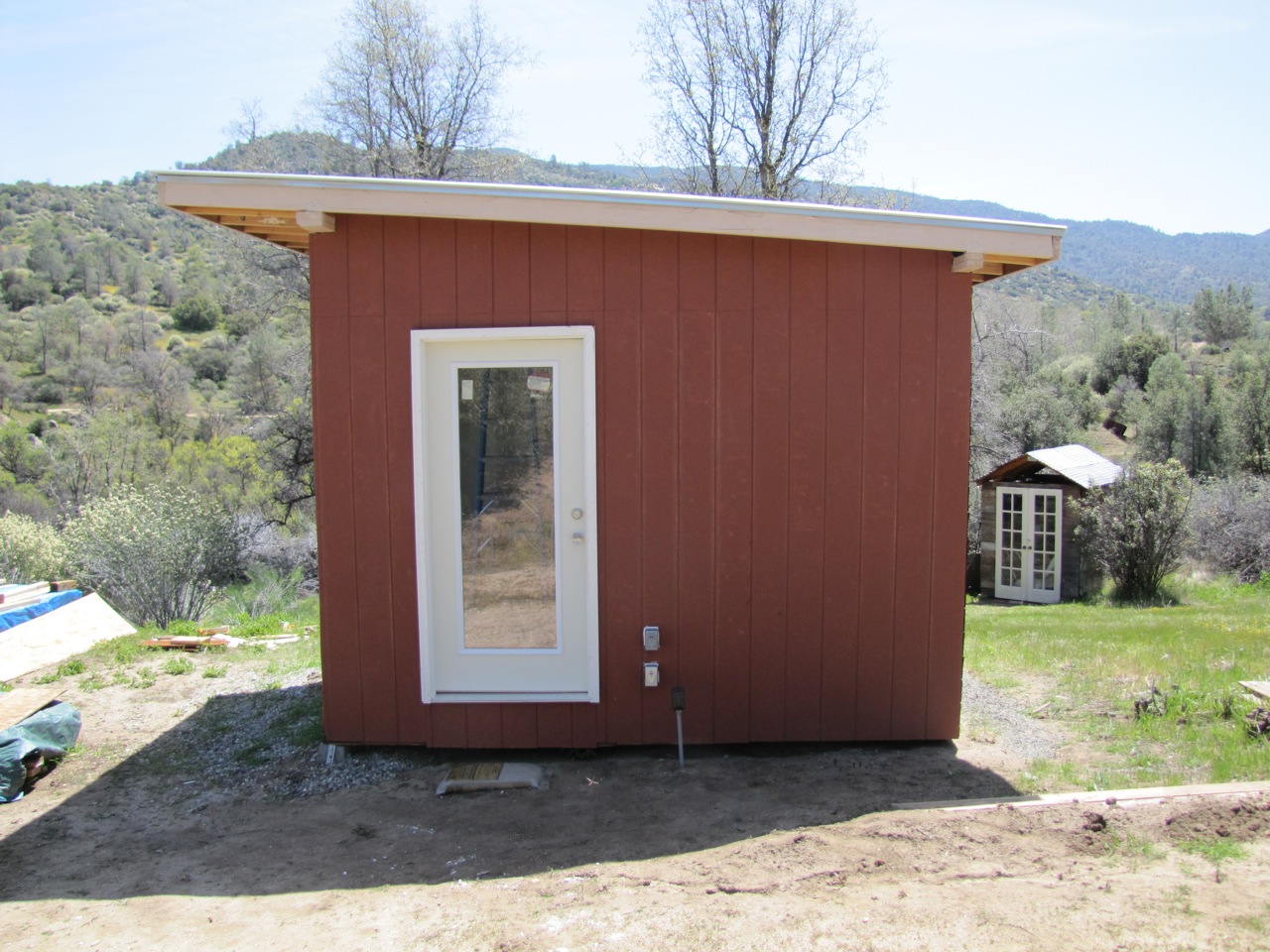
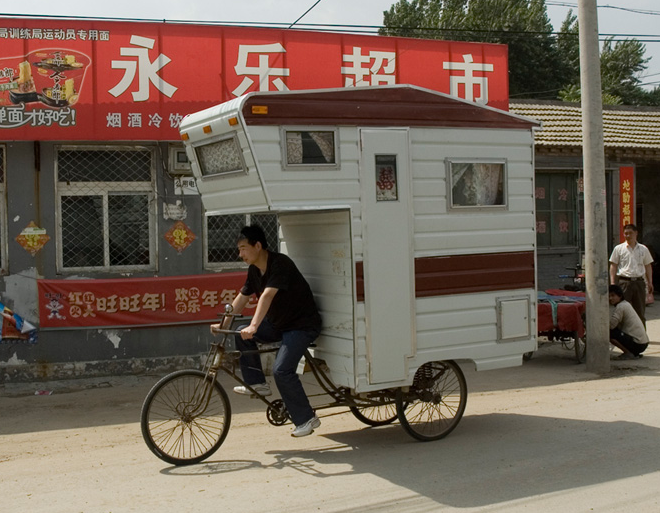

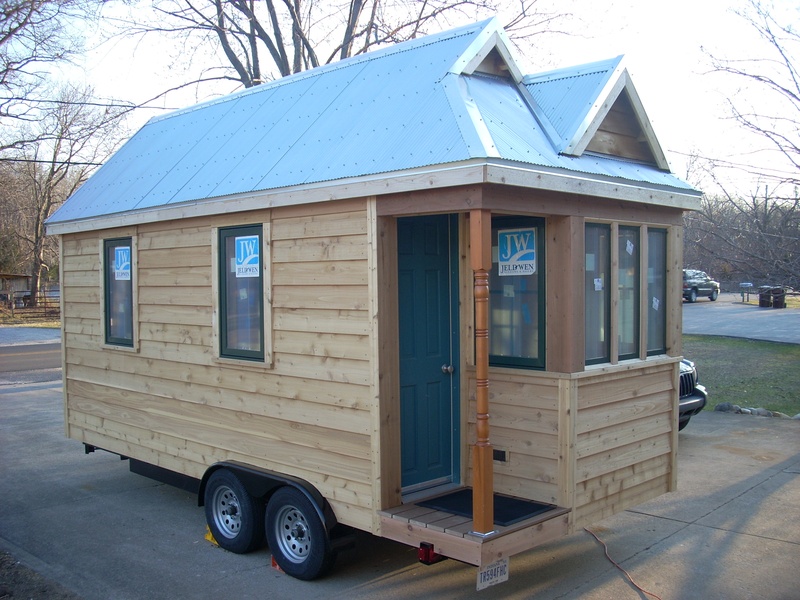
Would be a lot simpler to build as well as give you more interior headroom to use a shed roof 8ft high in front & 7 in the rear. Also make it a lot easier to finish off the interior. Less cutting, fitting & trimming.
Always build the largest volume structure you can get away with! If the city regs say 100 square feet go 8×12 or 9×11 with a 9 ft ridge. A 2×4 is capable of supporting an 8 ft span with a live roof load load and still be up to code. Be aware that even though you don’t need a permit, the tax man can still assess your building as part of the home in many locations!
Your sketchup model shows an angled top sill plate matching the slope of the roof. Why would you do that? Isn’t that harder to build but more importantly prevent vertical load transfer to the walls?
Good points Steve. I think I’ll redraw. Thanks!
Michael, the purpose here is maximize space, and simplify… instead of gabled roof in Sacramento you do not have smow loads that require that pitch… one slightly slanted roof would not only simplify, but give you a lot more interior space. as far as looks goes you can play with horozontal textures, materials and soften the box looks of a one slab roof.
a famour architect (jay chiat) said the light should come from two directions in any room, and i will add that Japanese say 90 degrees angles trap the soul…
keep up the good work,
ciao
n
btw i used to design mini apartments and spaces back in Italy in 1979 to 1988, if you wanted to brainstorm… 😉
sorry for the typos…
this is another place where you can see what i make these days…. somewhat unrelated though…
http://www.flickr.com/photos/7215342@N02/
You’ve mentioned the hot Sacramento summers. Consider exterior shading. A vertical trellis/plant wall a few inches away with living plants can create shade and transpiration of water vapor can help to cool the the building. Reduce heat, create shade, feed birds and your family by growing small fruit trees and berry shrubs. (We’d plant blueberry bushes and perhaps some espaliar apple trees in the mid-Atlantic area). Paint the roof with light color paint to bounce the hot sun. Exterior roll up shades or exterior shading screens (such as greenhouse shading screens) can be used over windows. Exterior shading over windows is far more effective in cooling than interior shades, screens or curtains because much of the heat (and infra-red waves) have already entered the interior (office) space. Radiant heat shielding film can be added to the interior of the office to bounce back invisible heat waves (that are a key source of summer heating).