Gabion Tiny House
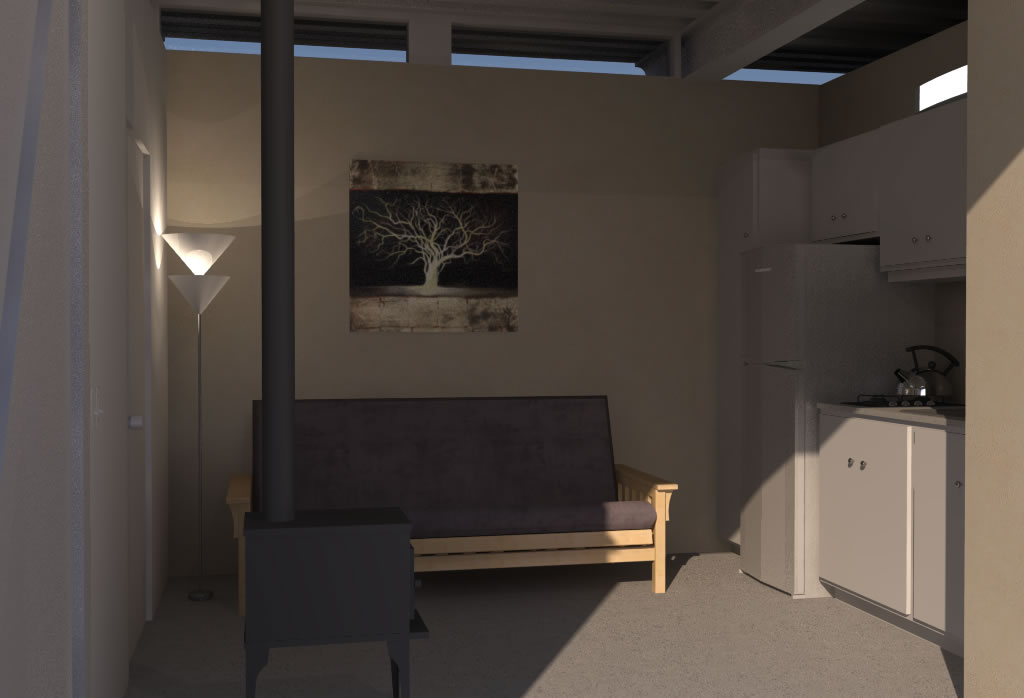
A gabion is a metal cage (box or cylinder) filled with rocks (debris, concrete, gravel, sand, etc). Normally these are used as retaining walls in big & small landscaping projects. You might also hear the word hesco used with the word gabion. Hesco is a company that makes gabions used by armed forces as walls to protect soldiers from enemy fire.
I spotted a video on YouTube that showed the assembly of such a gabion that was used as a gun emplacement. It had walls, a doorway, window opening, and roof – just like a house. You can watch that military gabion shelter assembly video online.
So the thought popped into my head… why couldn’t a house be built from gabions? The building materials would be simple, wire gabion boxes, fill material, road base gravel for the foundation, a bit of concrete, your choice of roof, some stucco, and interior finishings.
In this imaginary example the interior space is very small, in fact just 135 square feet (9’x15′). It has a bathroom, kitchen, sofa bed and wood fireplace. A larger space could theoretically be built without adding much to the materials list so let this tiny space serve to get your imagination rolling.
So just for fun I’ll take a crack at describing the steps needed to build a tiny gabion house.
Assembly Process
1. Dig a big trench. The depth would depend on your local frost line. Retain the excavated material for filling of the gabions. A lot more fill material will be needed so when you cut-in the road to your imaginary rock-filled desert property be sure to make a pile of rock and fill near your future construction zone.
2. Fill the trench with road base. Road base is a special mix that doesn’t compact – which is why it’s used on roads and railways. Also be sure to run your rough plumbing, sewer lines, and electrical lines before completing the foundation work.
3. Start stacking and filling your gabions. Shown here are 27 3’x3’x6′ (two cubic yard) gabions, and a 3 3’x3’x3′ gabions; so you’ll need 57 cubic yards of fill material. The walls are thick for strength. As you build the walls you’ll want to rough-in any desired electrical or plumbing. Not shown here is a concrete bond beam that could be poured on top of the walls to add strength.
4. For the roof I’ve shown how a heavy-duty concrete roof might be poured on top of corrugated floor decking, which are metal panels are used in commercial construction. When combined with a thick layer of concrete they provide a sturdy surface that can actually span some distance. The floor deck panels in this drawing then sit on top of I-beams which lay on top of the gabion walls. A wood roof could be built instead.
5. Now that the roof is on you’ll want to pour a concrete floor. A sealed earthen floor could also be used.
6. Once you have the shell and floor complete you’ll want to close it in with windows and doors. I’ve shown a large glass door on the south side and some high transom windows for ventilation and light.
7. Now it’s time to stucco the walls.
8. Last but not least, finish up the interior and move in.
I have no idea what a planning department would think of something like this. I also don’t know what would be needed, if anything, to make it earthquake safe. But I do know that this would be one big heavy stout tiny house that would provide more protection from the elements from most.
These drawings were made using SketchUp and rendered with Podium V2. For a closer look download the Gabion House SketchUp drawing.

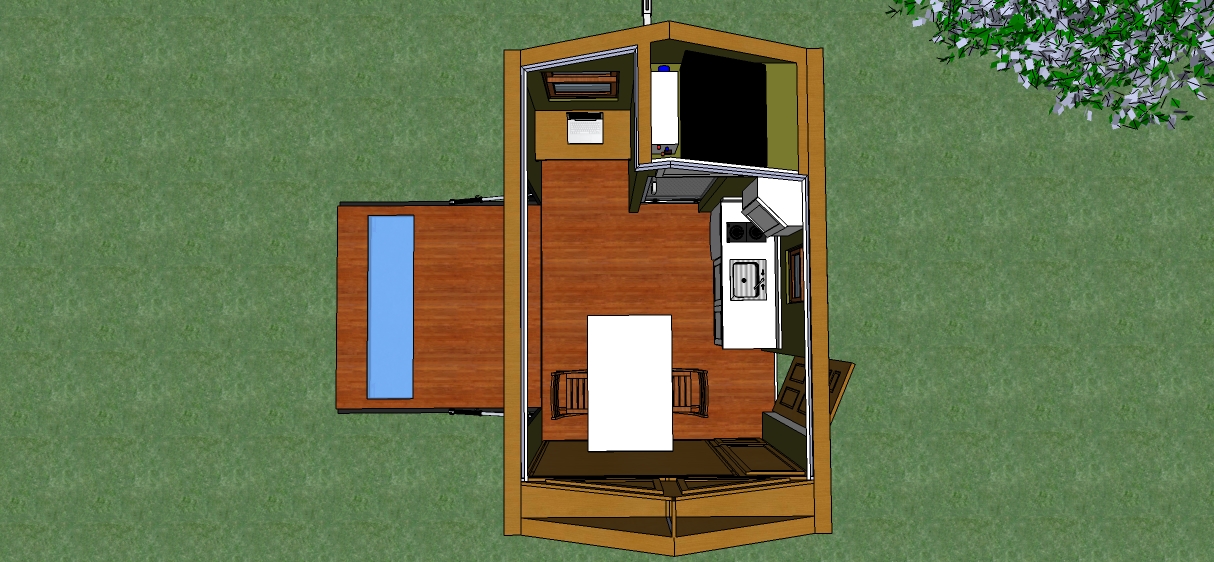
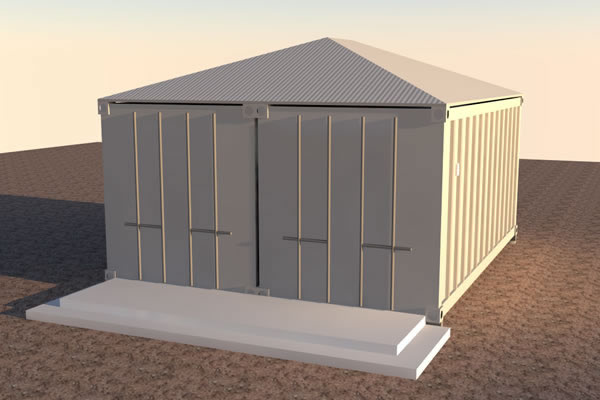
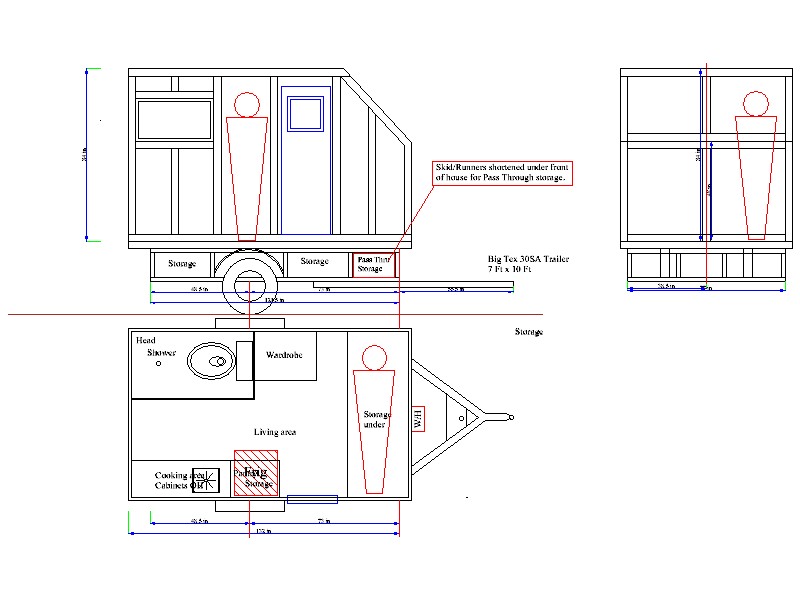
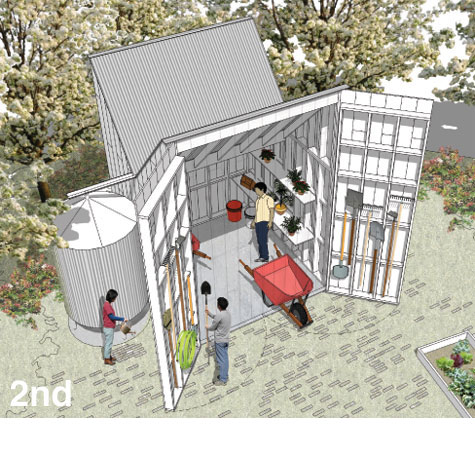
It’s a great idea. Gabions are in use for housing in Haiti using rubble from the earthquake. See http://umbl0g.blogspot.com/2011/02/even-more-gabion-houses-in-grand-goave.html and http://umbl0g.blogspot.com/2011/01/gabion-house-for-haiti-project-r-rubble.html and a fancy version by a German architect here http://umbl0g.blogspot.com/2008/02/gabion-house.html and Hesco sells a kit for humanitarian aid, see the R-House at http://umbl0g.blogspot.com/2008/01/hesco-wall-house.html .
God is good
jpu
Looks like some serious thermal mass there. Just wondering about insulation and waterproofing though. It would probably be best in hot, dry climates (like your cactus indicates). If you had a roof covered with solar panels you could have a pretty good setup. Might also make a good base for a hybrid structure. I’ve always liked the look of those “fairy tale” buildings with massive stone walls half way up, topped by timber frame. This might be a good way to do something like that.
I imagine this would work in most climates but as you point out more moisture would bring up new issues. The humanitarian efforts in Haiti might shed some light on that.
Insulation can be added to the exterior of thermal mass heavy buildings to help store the temperature… but at 3-foot walls I figured it was reasonable to skip for this example. But in an adobe (or other earthen home) with 10″-14″ walls insulation on the exterior can make a big difference albeit it takes away from some of the aesthetics since the exterior becomes more the shape of the insulation and less the shape of the actual walls.
Definitely solar panels on a roof like this makes sense… actually I think I might draw more like this with little lofts/turrets on top and explore the whole hybrid approach like Joseph Sandy’s $300 house entry. http://josephsandy.com/blog/2011/09/05/300-house-earthbag-walls/
Thanks!
I believe the moisture issue has been solved by a group in Poland. Simply place a waterproof sheeting behind the rock payer.
I love the simplicity of the design and they way it is built.
I think you have a great idea. Perhaps one could make them a little bigger for more people to be able to stay in them?
Hey, just came across your blog. Love how unique and original everything is here. The designs and sustainability ideas are very cool.
I’m working with Owens Corning and thought some of your readers may be looking to increase their knowledge and could benefit from checking out the new Owens Corning Architectural Information Center.
It’s our comprehensive resource for new and old builders, architects, specifiers and contractors who need to learn new guide specifications, complete additional training, read about commercial products, see updates on Sustainability and more!
Owens Corning Architectural Information Center
Thanks and keep up the great writing!
Adam
Owens Corning Digital
You might also be interested in an example of gabion building on the Apartment Therapy blog. See http://www.apartmenttherapy.com/gabion-wall-architecture-143227
If the walls were filled with fine enough material for massing (and the roof thickened a bit) this would make a very adequate above ground fallout shelter. This assumes that you won’t be in direct line of sight of the blast. 🙂 And of course, always point your doorway away from a major city, military installation, large power plant, etc.
Brian
Yeah, you’ll need to be sure the stucco job is a good one. I can’t find google confirmation, but there was a winery in California that had some building constructed of gabions. Made a perfect habitat for snakes.
Nice idea, just wondering how the steel beams will be fixed to the walls to prevent uplift for wind loading. Maybe introduce a ringbeam over the top of the walls which can be cast using the gabion mesh as a fixity to the stone?
Interesting concept–bulletproof–but looks like an interstate rest area washroom. A much larger version would make a good refuge for people during a natural disaster.
Hi,
This is Jack from China.
We are manufacturer of gabions box.
Any inquiry pls mail me,best price for you.
Have a nice day~
Comments please~
Thanks,
Jack
Mail:[email protected]
What a great idea! I’m interested in seeing the future renditions you’re dreaming up. This is right up my alley, because I enjoy building homes on MineCraft which also uses the 3′ blocks.
Michael I agree with your premise and concur to with the theory that gabions can be adapted for all climates, I am working on a gabion project that will mix the retaining wall use with a garden room on top, acessed by an external staircase. The gabion basket will be filled with broken concrete in keeping with the total projects use of as much recycled material as possible. The key (in most of UK) is to maximise the floor area as the cost per square metre is such a premium. Excellent graphics on this update! Regards Mark
WOW! Mark I’d love to see how that works out. Are you posting photos anywhere?
The graphics are done in SketchUp but exported using a photorealistic plugin called Podium. It takes a few minutes to render each image but well worth the wait.
Michael, I will of course set up a project blog for the gabion garden room project in due course. I also forgot to mention the use of gabion baskets as an easy and very supportive foundation for any kind of building, the baskets come in all kinds of dimensions and of course it’s possible to ‘assemble’ your own. keep up your informative and interesting work coming all very stimulating. regards, Mark
Great! I’m really looking forward to seeing and hearing how gabions work out. Thanks again Mark!
Wow, great concept. Reminds me of the earth bag homes.
Gabions with 2 or 3 sections in them might make insulating them easier. Fill one section with rock and the other exterior section with insulating material? Or fill middle section with structural fill and the exterior and interior sections with insulating material?
Also, if the gabions were lined, maybe with sandbag material, they could be filled with dirt or sand. Might help for areas where rocks aren’t as readily available. Again, if each gabion were sectioned you could fill outer/inner sections with insulating material and middle section with structural fill material. That should allow for both strength and insulation.
Another possible application might be to use the gabions as support walls in an inground structure. Would have to be waterproofed, but gabions would seem less expensive than concrete and the fill material could be the dirt or rocks from the excavation of the hole, if the baskets were lined.
To reduce cost substantially, one could build a gabion garage, then park an RV inside. The garage would protect the RV from the elements. The RV would automatically provide a bathroom, kitchen, and beds. Insulate the garage as mentioned above and put a living roof on it and I’d bet it would do well stabalizing the temperature inside. Or, you could even pile dirt around 3 walls to get an inground effect. From there, heating or cooling the RV shouldn’t require much energy, if needed at all.
Anyway, fantastic concept. There is a lot of potential in this idea.
I agree with all your points Bill. Especially the earth placed to the north, east and western (northern hemisphere) sides as found in Earthships. This is what brought me here as I believe gabions filled with earth are a good alternative to earth filled tyres used to build Earthships.
What about using hempcrete instead of stucco? I believe it does very well with moisture since the material “breathes”. Not sure if you could use it inside as well with the rock sandwiched in between.