Handmade Mini Kitchens
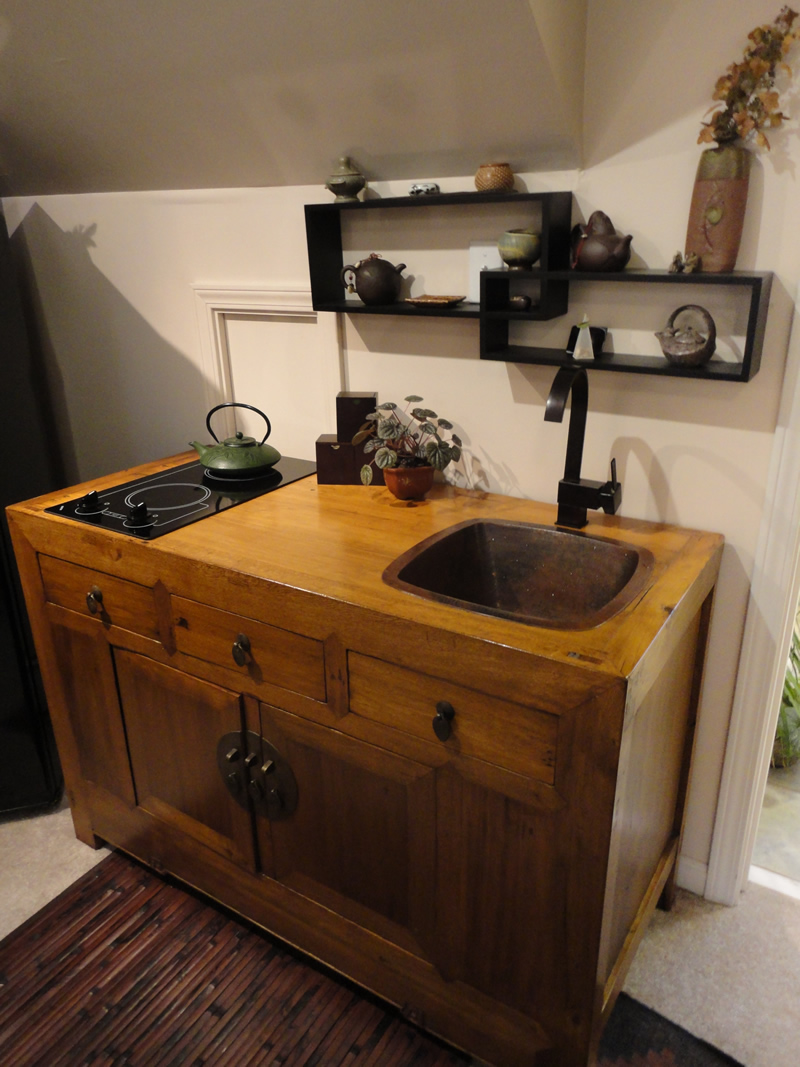
Ron Czecholinski saw my recent post on Complete Mini Kitchens and shared one that he built from some antique furniture. The only thing missing in the main unit is a mini-refrigerator, but as you can see below, that’s because a larger one was desired.
If you like the idea of repurposing old furniture and prefer an eclectic style, this may be another route to go. You may still be able to save a bit of carpentry time since the cabinets are already built, and making modifications wouldn’t necessarily be that tough depending on the original cabinets. For example, I’m not sure a mini-fridge would fit in the lower cabinet in Ron’s kitchen, those doors look a bit on the small side. So by selecting that specific cabinet you’d also be choosing another route for the refrigerator.
Some of your room placement choices would be a bit more limited than going the custom route too, since the size and shape of the cabinet would need to be factored-in. You’d probably want to acquire the cabinets first and design them into the space from the start, avoiding regrettable compromises later.
Thanks for sending this our way Ron! That center piece looks like it was built as a kitchen from the start – nicely done.
Also stay tuned for more projects from Ron. Here’s what he told me:
“The community project in Asheville, NC moving forward and will be building 10 houses, 400 sq. ft and up. I am designing the houses to also be available as a custom kit using SIPs.”
You can follow Ron’s small home community progress and news of these future kit homes at Habitat Re-Imagined and DIY Home Building.

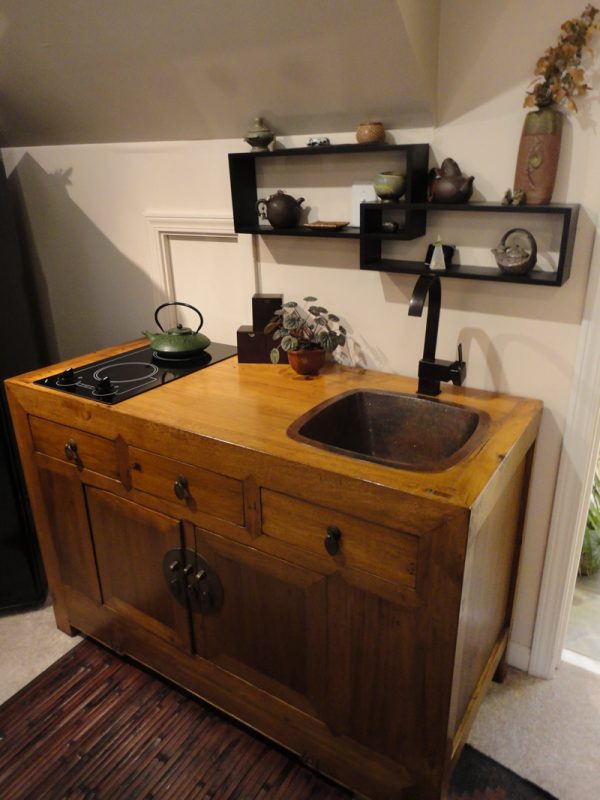
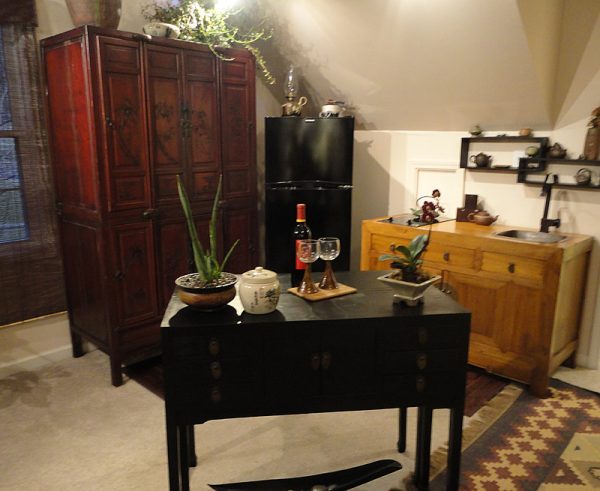
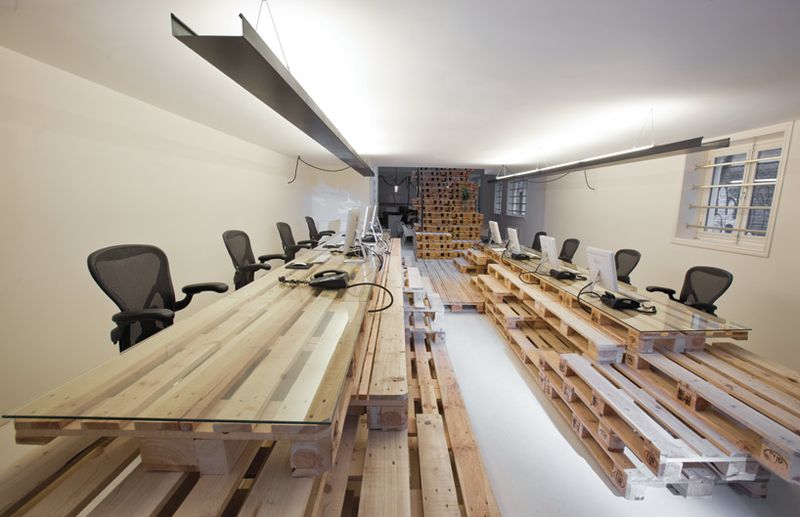
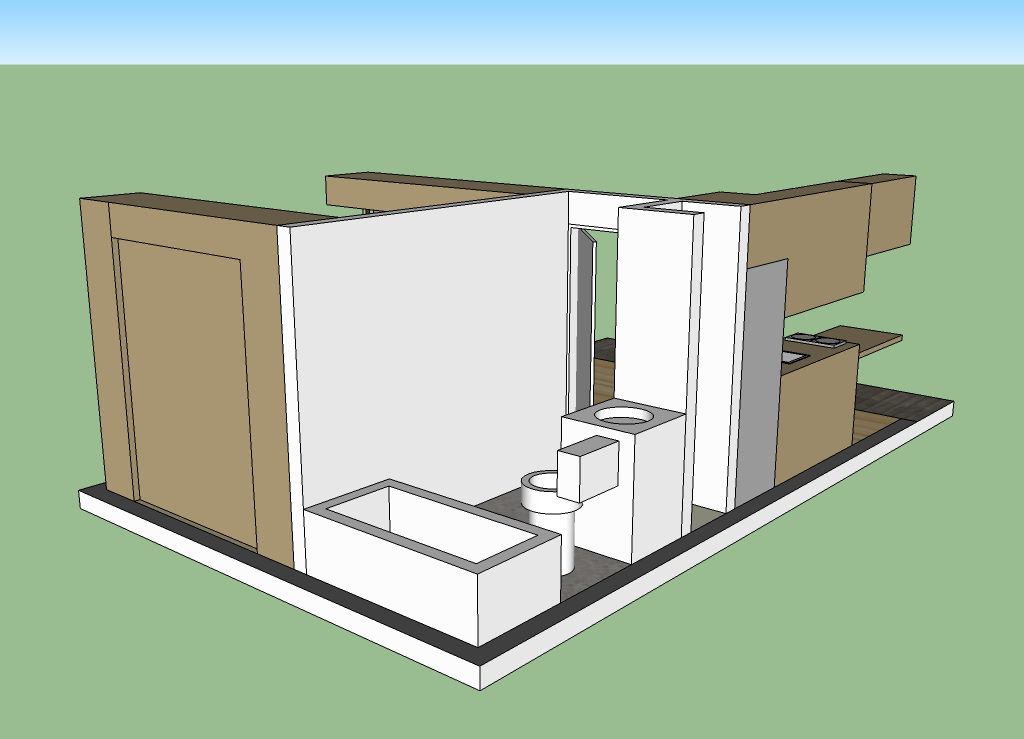
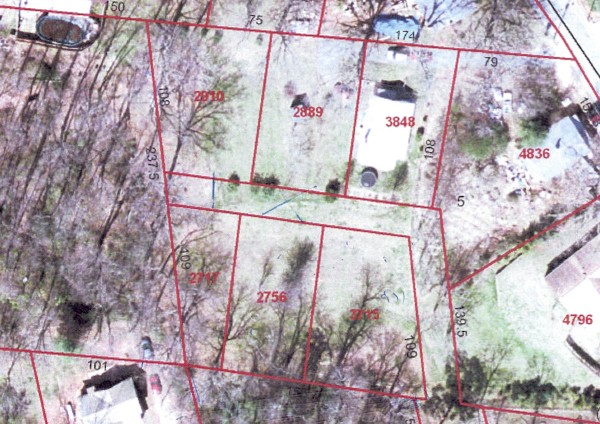
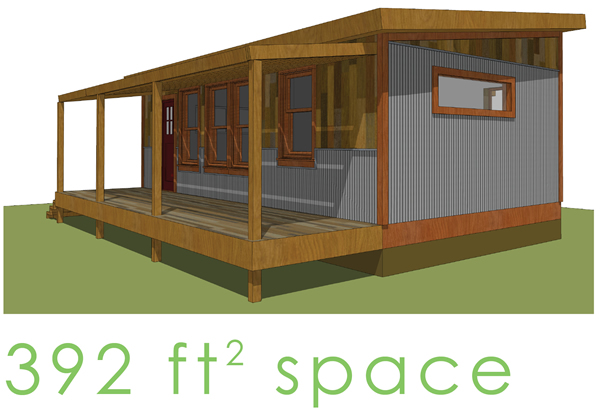

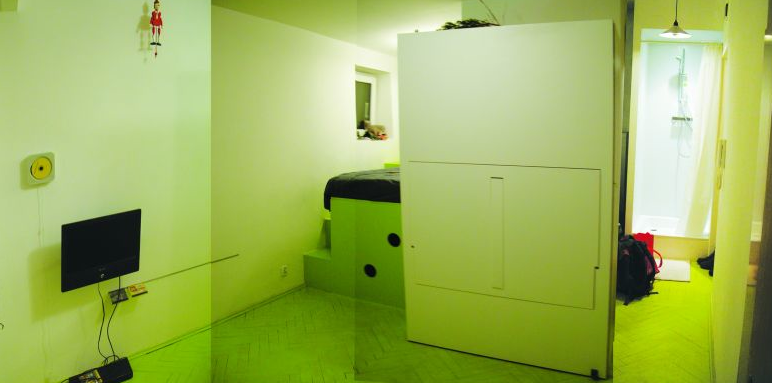
I like the rustic appearance of this kitchen unit. Well done. It looks like the same stove top and similar one handle facet that I installed in my tiny home a few years ago. I am not crazy about my stove top and would choose differently if I did it over again but they look nice. My tiny house frig is also very similar. It is nice to have ample freezer space in that size frig/freezer unit.
If you don’t mind me asking, what is it you don’t like about the stove? Thanks.
I had one like this… very pretty when new but the hardest stove I’ve ever tried to keep clean and attractive. You can’t just clean it, it requires a special and expensive chemical to clean it sufficiently to maintain that pristine black look. I prefer my stove to be easy to clean with standard soap and water.
I would like to know more on your small home community in Asheville. I can’t seem to access the website.