J&J’s Tiny House
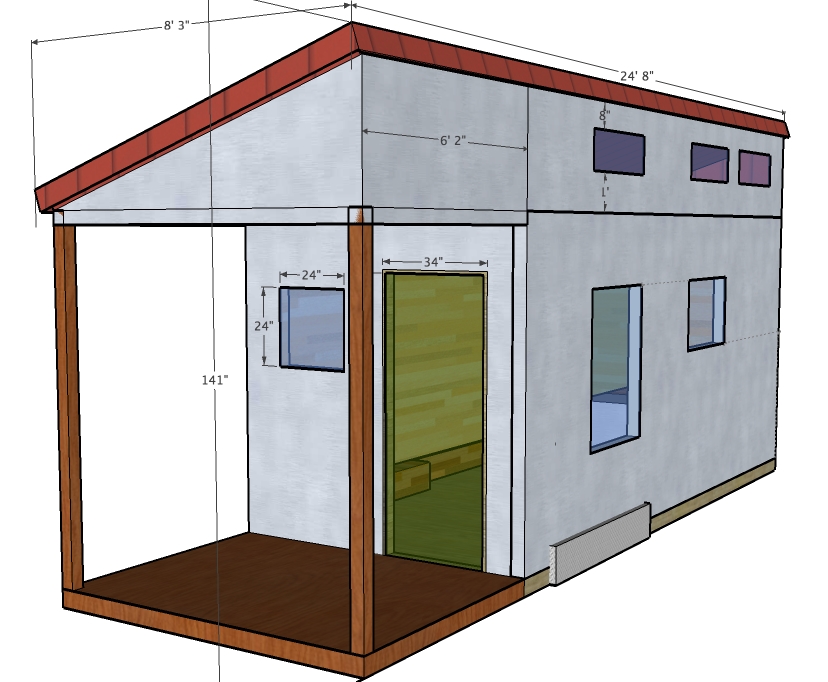
Julian and Jessica are building a tiny house in California based on one of my free tiny house plans, the 8×16 Tiny Solar House. They made a few changes to the design to suit their needs. To begin with it’s built on top of a 24-foot trailer, has a 6-foot deep porch, and 18-feet long. They’ve made it wheelchair accessible which makes it more comfortable for their good friend and host.
You see a year ago Julian and Jessica owned a business in Florida and were living a normal life when they decided to make a change. To make a long story short it was one of those wake-up calls they makes one rethink their values and goals. Ironically part of their wake-up moment included seeing a television segment about tiny houses with Jay Shafer and Dee Williams.
So in the last half of 2010 they sold their stuff, closed down their business, and took their good friend in California up on an offer to live on his land. Their friend is living with progressive multiple sclerosis so designing the home to be accessible was important to them. This tiny house may also be the first (partially) ADA-compliant tiny house.
The house is also 100% off-grid and currently DC only – with no AC inverter. One of Julian’s degrees is in electrical engineering so he’s been having fun building-out the power and telecommunications systems. Their friends jokingly call their house the “space station” because it’s equipped with a ton of electronics and electrical equipment for supporting their off-grid living lifestyle. The metal siding might have something to do with that too.
Their water comes from a well, which they use (via a generator) to fill a 550-gallon water tank higher up on the hill. Gravity provides their water pressure at the house.
You might also notice that the house is filled with all sorts of different kinds of wood including pine, cedar, beech, birch, doug fir, redwood (deck), teak, cherry, bamboo (floors) and spruce. Early in the planning stages they decided that to build their home with as many different types of beautiful wood as they could find.
I’m really looking forward to watching this project’s progress and learning more about what they did to make it wheelchair accesible. I’ll be sure to post what I learn here on Tiny House Design.
Julian and Jessica, thanks for sharing your home and story with us!

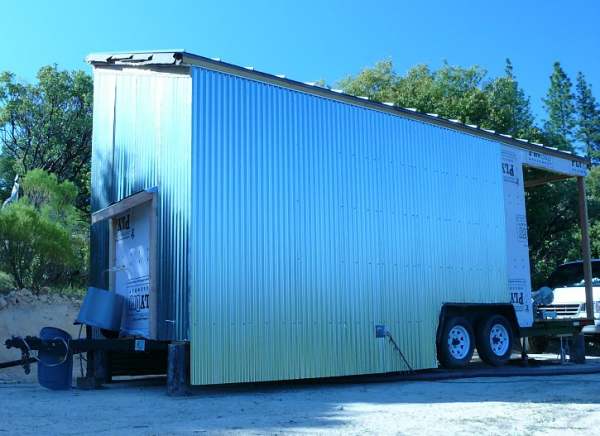
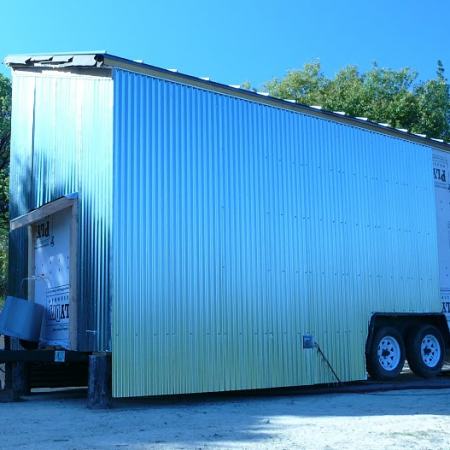
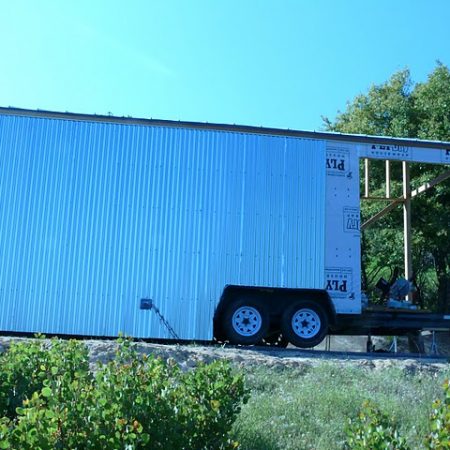
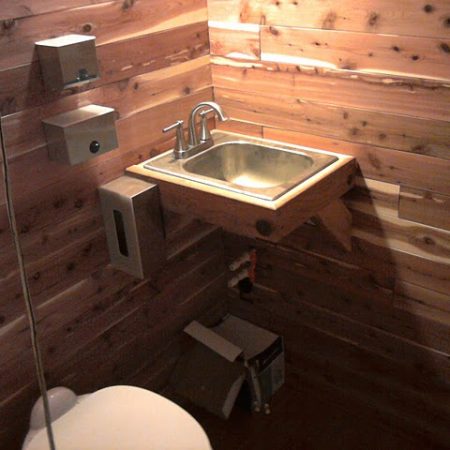
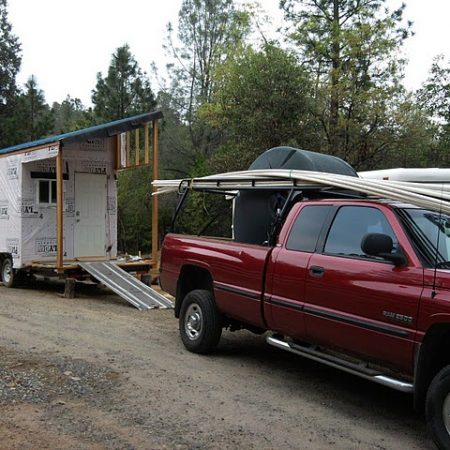
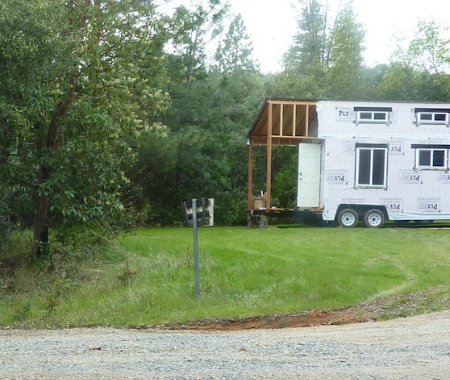
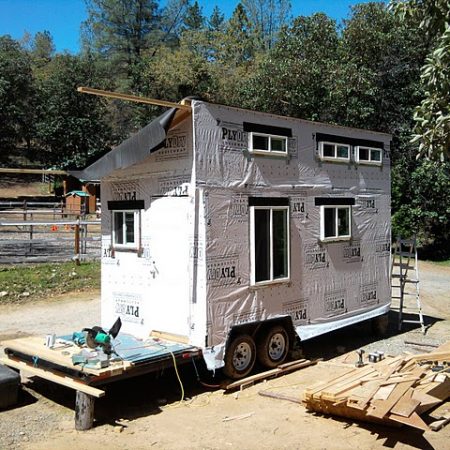
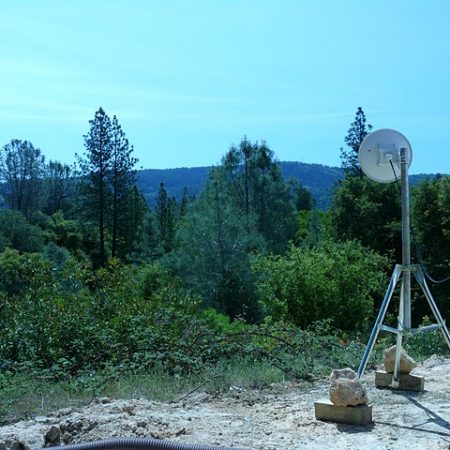
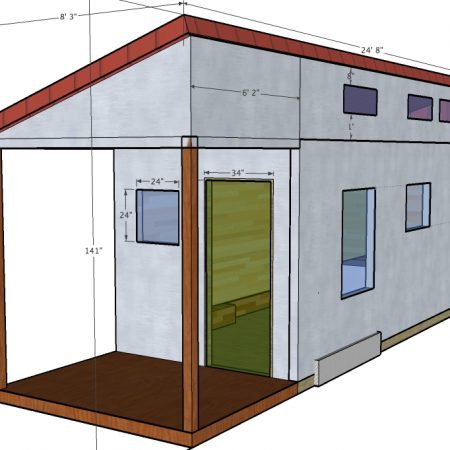
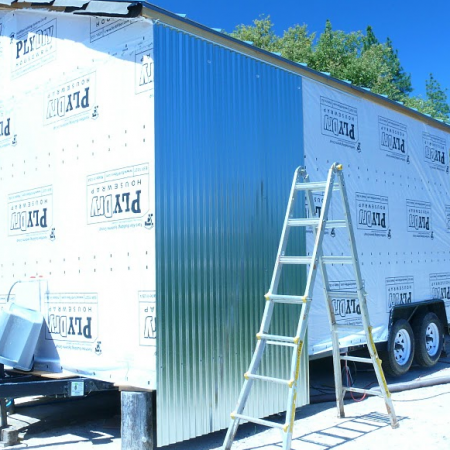
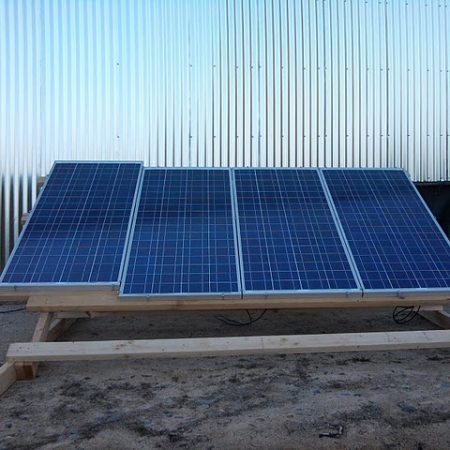
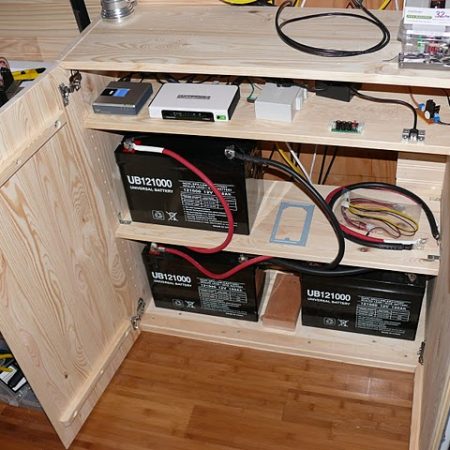
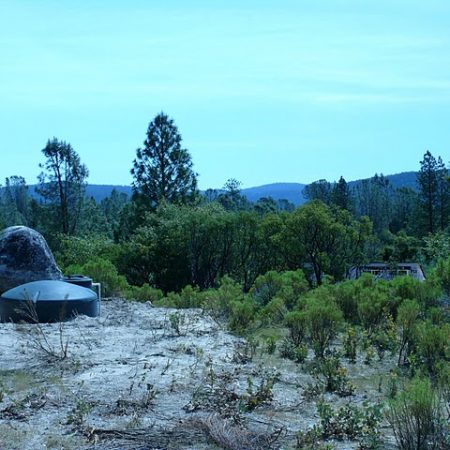
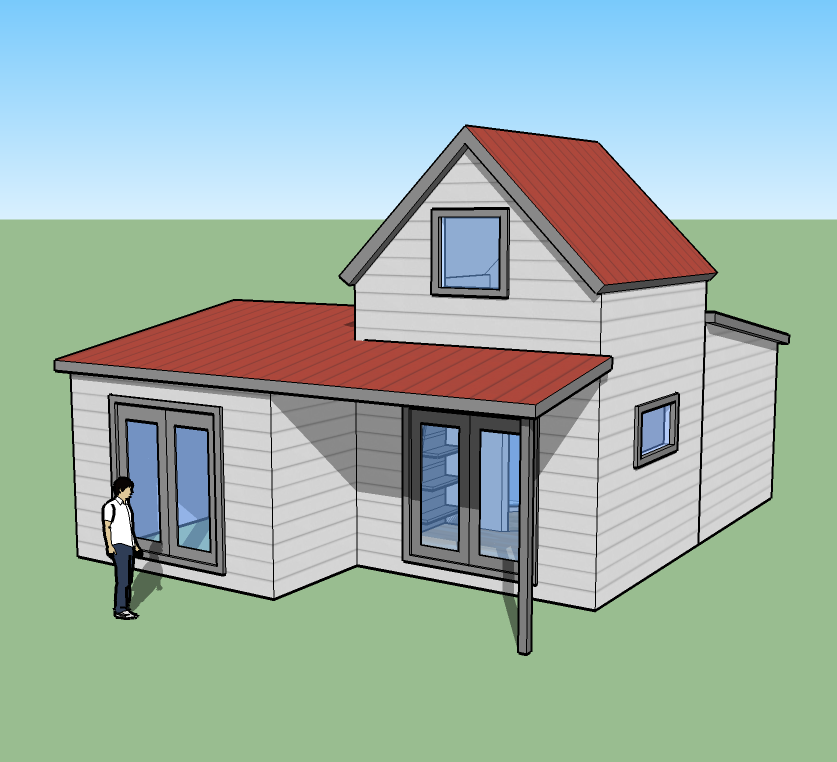
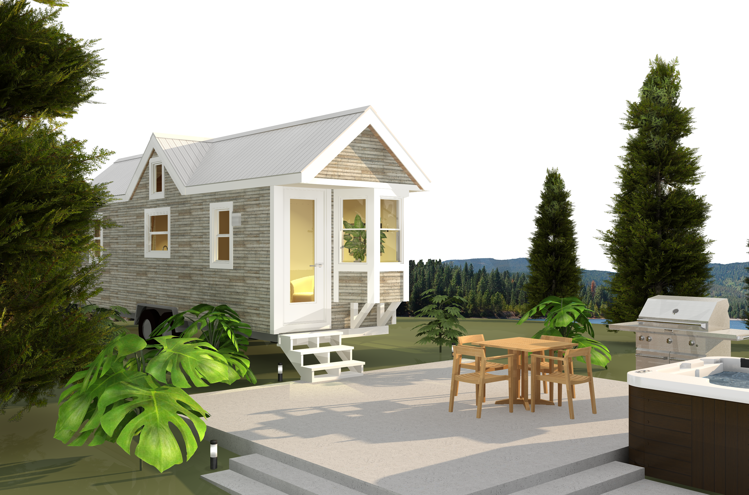
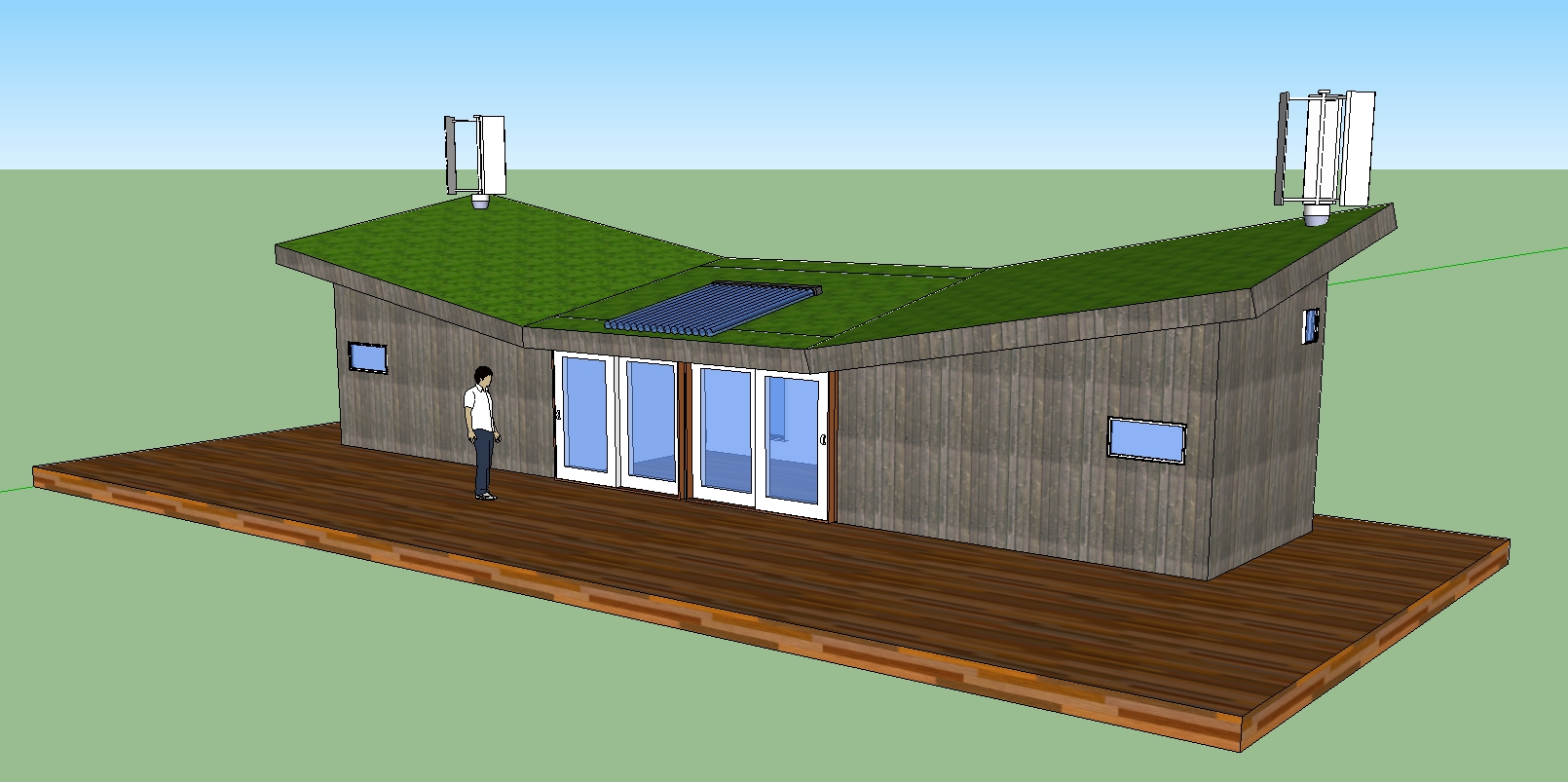
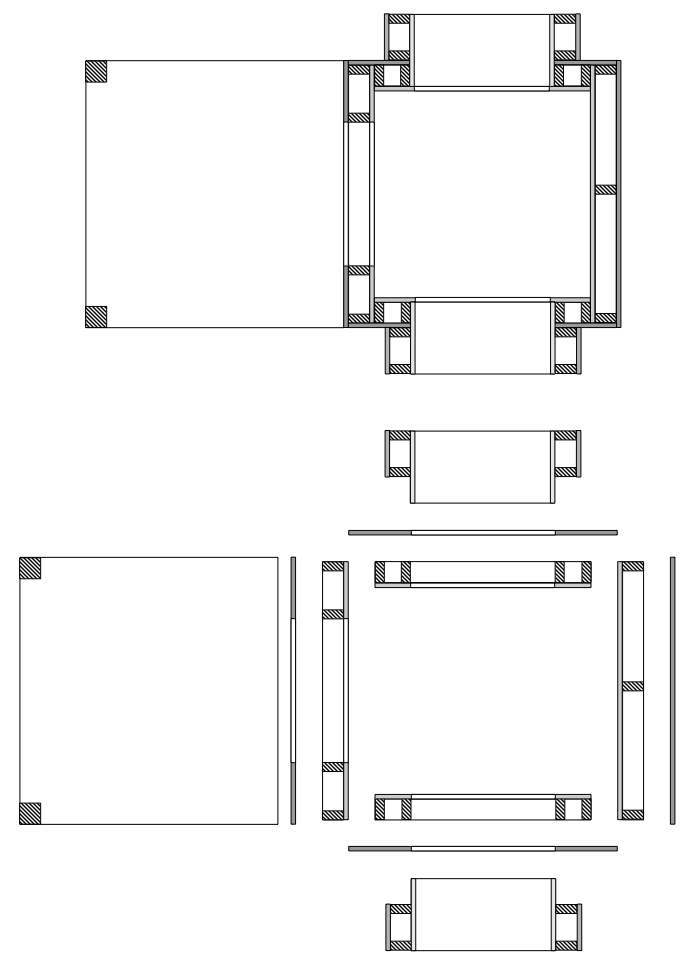
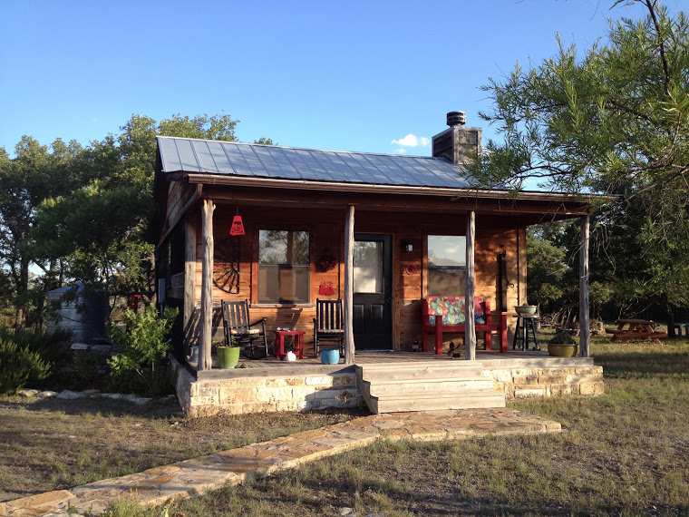
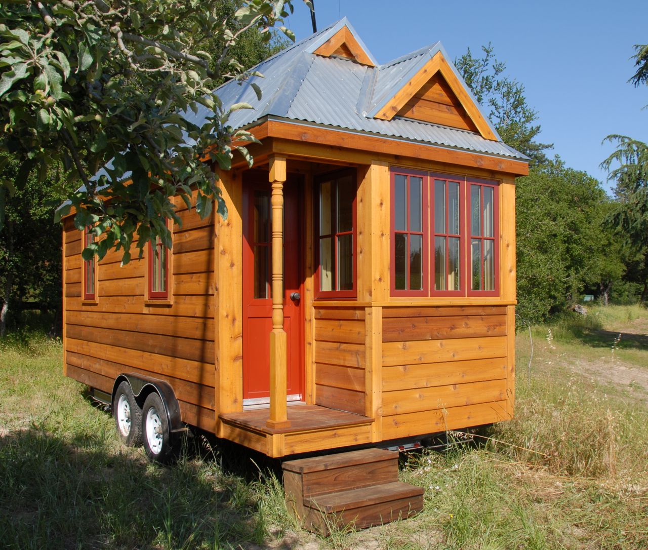
Why metal siding? Won’t that make the home a hot box? Especially since there aren’t any windows on one side of the house. I live in Southern Louisiana and shiny metal siding like that would have us baked by the end of the summer! lol
I like it, but an adobe exterior would have been nice. And a wind generator ???? My tiny house (trailer)plan has a solarium build on the south end for light, heat and hot water.
Cee, there are three factors that help keep temperature under control. 1.) much of the heat is reflected away by the shiny metal surface. Paint a metal roof flat black and you will see what I mean. 2.) Insulation. hot climates need insulation as much as cold climates do. If you insulate your metal siding and roof in southern Louisiana it will be very comfortable.
3. Metal is highly conductive, meaning that it absorbs and releases heat quickly. It gets hot to the touch quickly because it’s such a good conductor, but it actually absorbs much less heat than a darker non-metallic surface because of reason 1 above, and it releases heat more easily than wood or shingles. So a gentle breeze will carry away much of the heat absorbed by the metal.
200 sq ft cabin for the disabled http://www.countryplans.com/contest.html
So pleased to see some ADA compliance being considered tho’ it is not easy to achieve in a tiny house. cheers!