John’s Tiny House in the Woods
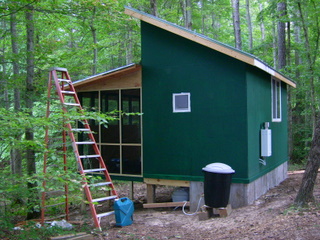
John, one of my readers, shared his tiny house project with me. It’s based on one of my free tiny house plans, the 8×16 Tiny Solar House, but instead of mounting it on a trailer and putting a lot of glass in the tall wall he built it on a foundation and added a 6′ by 16′ porch.
In this configuration, it looses its passive solar capacity but it sure makes a nice little cabin in the woods. The cabin is off-the-grid and will have a photovoltaic solar panel array up a nearby hill where more sun makes it through the trees.
Thanks again for sharing this with us John!

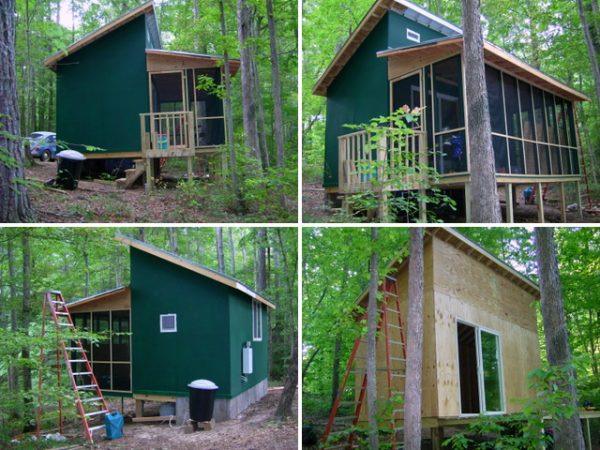
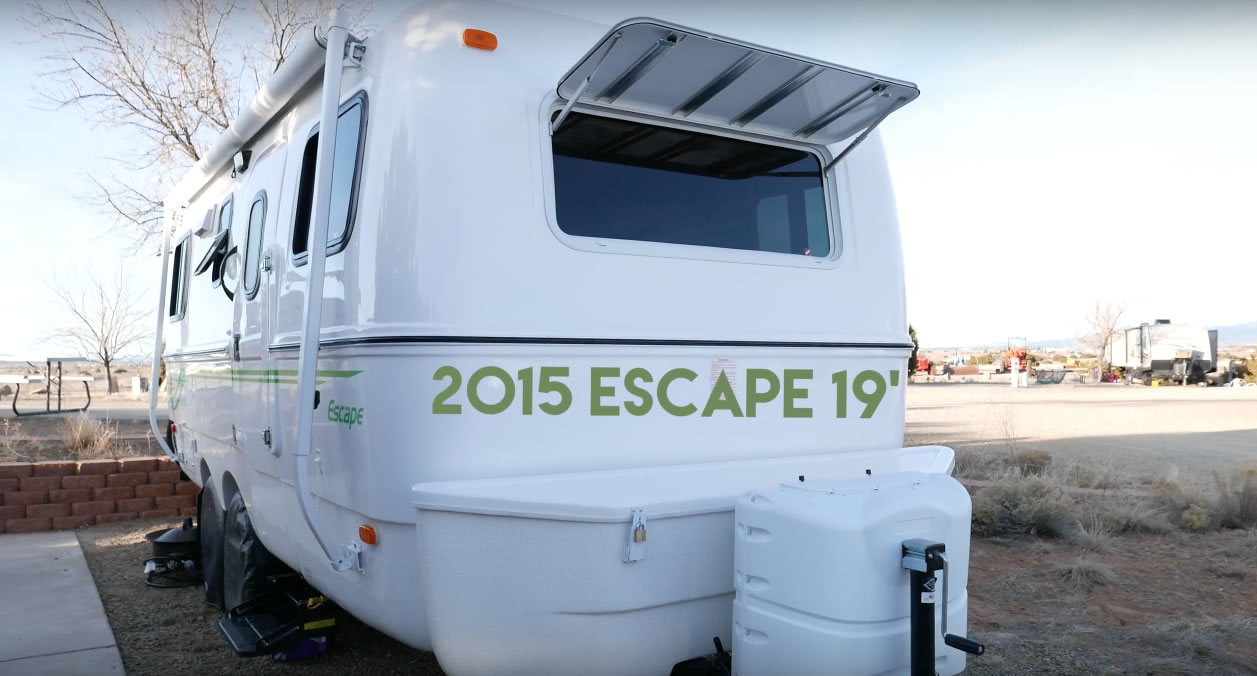
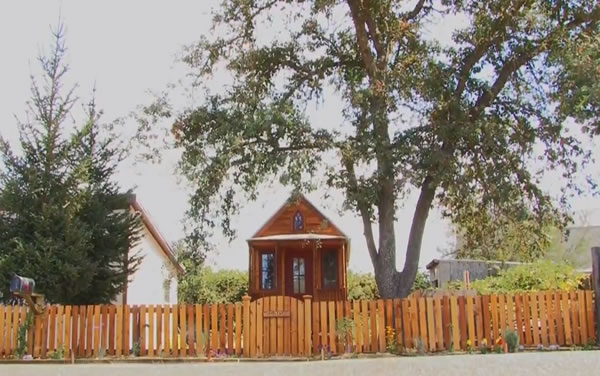
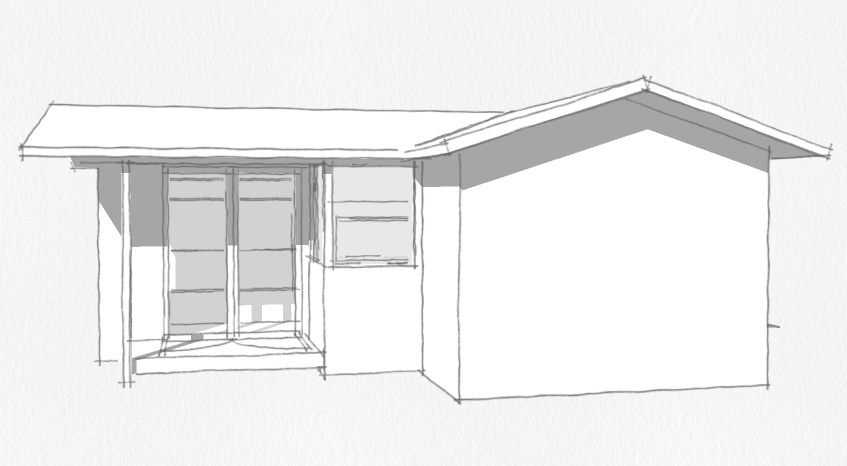
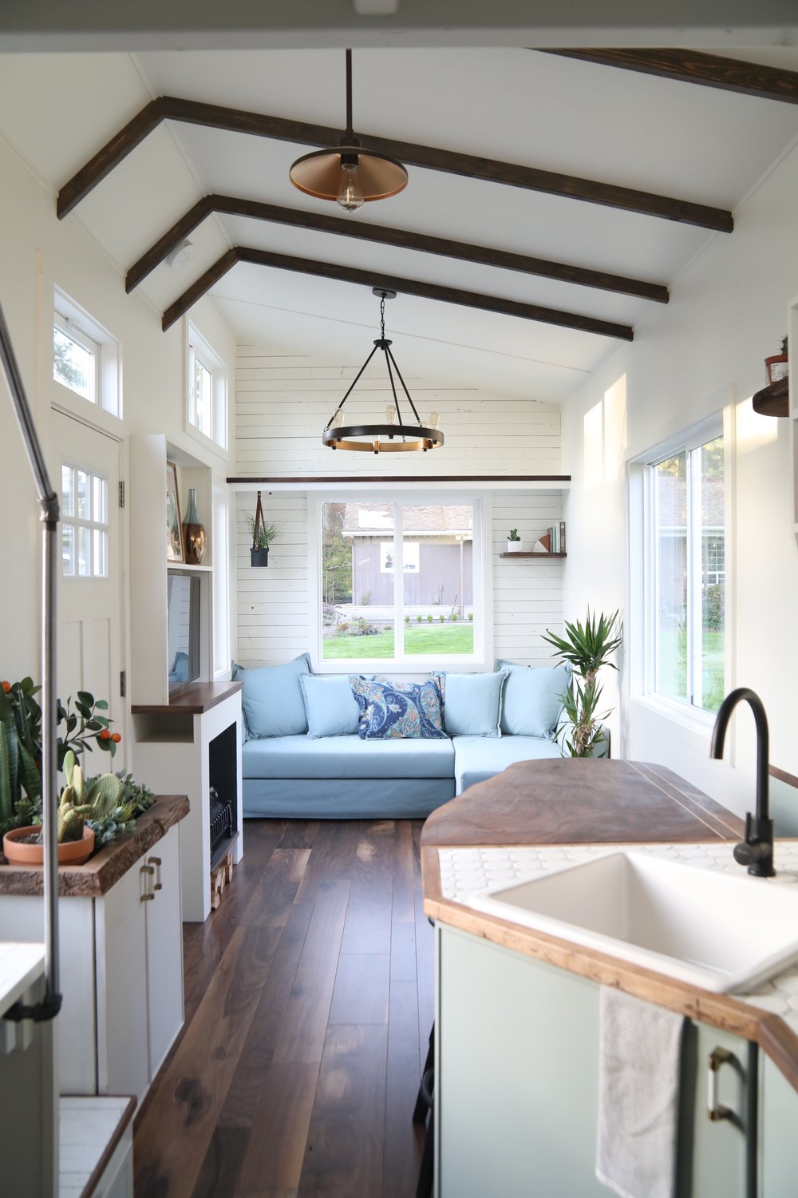
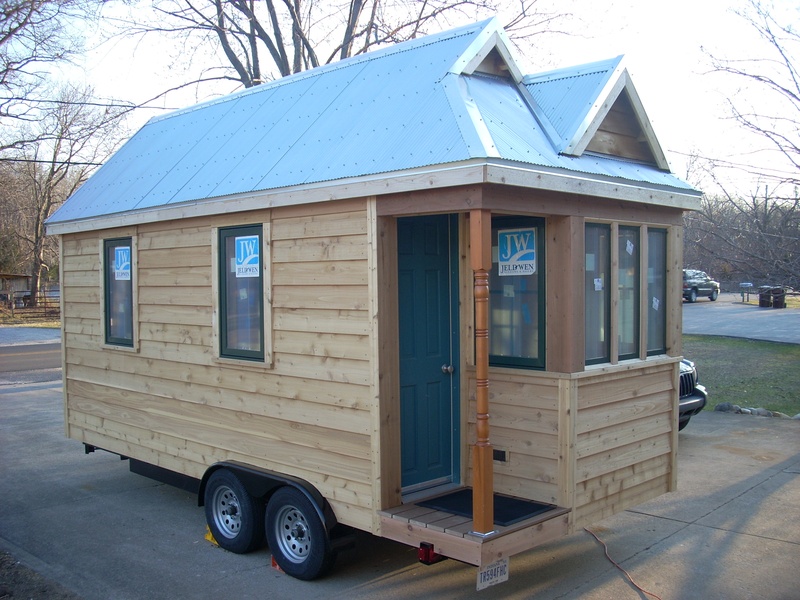
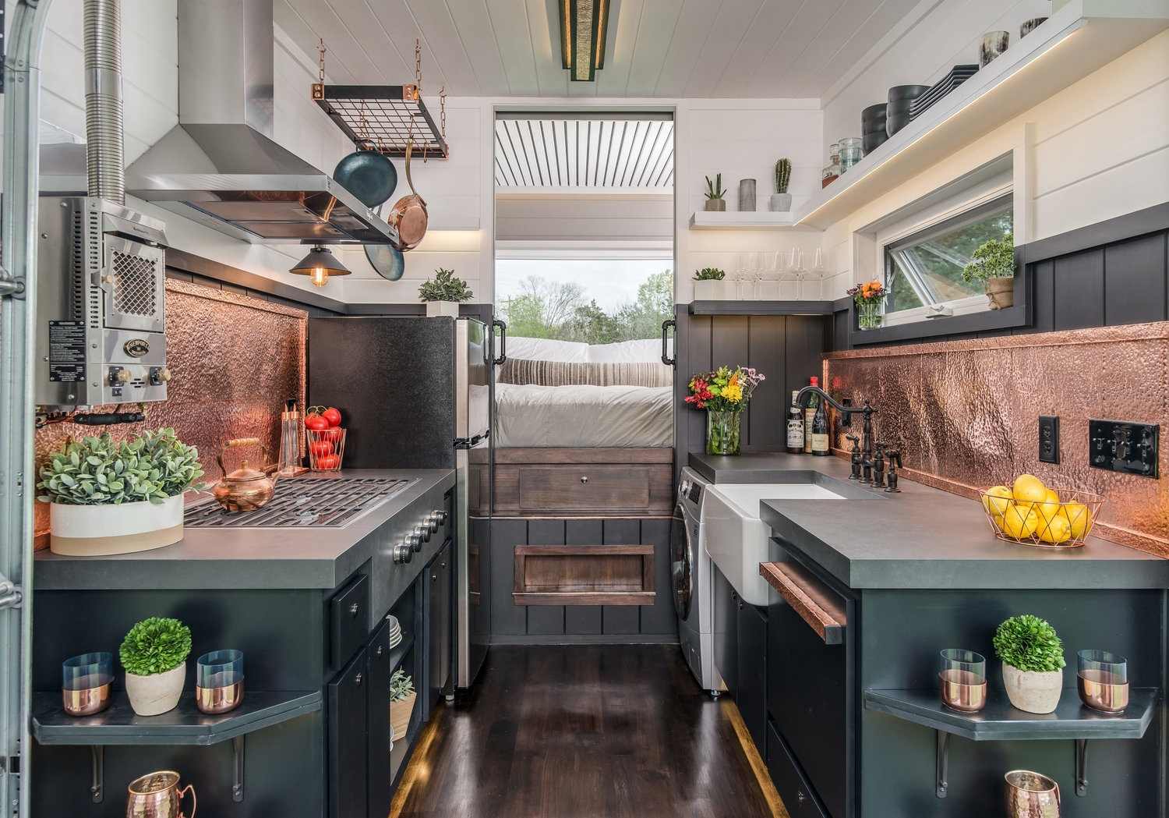
This is just a general comment not meant as criticism to this gallery. Why do we always get so many outside shots and so few inside ones?
Totally agree. I would love to see the inside.
I agree Jay..I visit this site everyday as part of my daily manifesting.. would love to see more interior…
I love this design, I agree with Jay and Janet, more interior shots, however I understand that not every small homeowner is a keen exhibitionist of their living space! I good compromise would be to include either a floor plan or some interior shots, simply to give everyone an understanding of what was done with a space, and of course to get inspiration. I am very inspired by John’s take on the Solar house. Love the screened in porch to expand the living space. If only there were a way to winterize it??
I am assuming that there are no interior pictures because the inside isn’t finished yet. He’s probably very excited to show off what he has done. I would be.
I’m wondering why, if he is going to build on a foundation, did he build an 8 X 16 cabin when he could have built it 12 x 12? 12 x 12 would be 16 sq.ft. bigger for the same exterior wall length.
Great porch. Every cabin ought to have one.
I would guess because a lot of building supplies come in 8′ and 16′ lengths. Just a guess though. Going 12′ would require more cuts and more potential waste.
I would love to see the interior pics of this little beauty