More Sketches of the Tiny Simple House
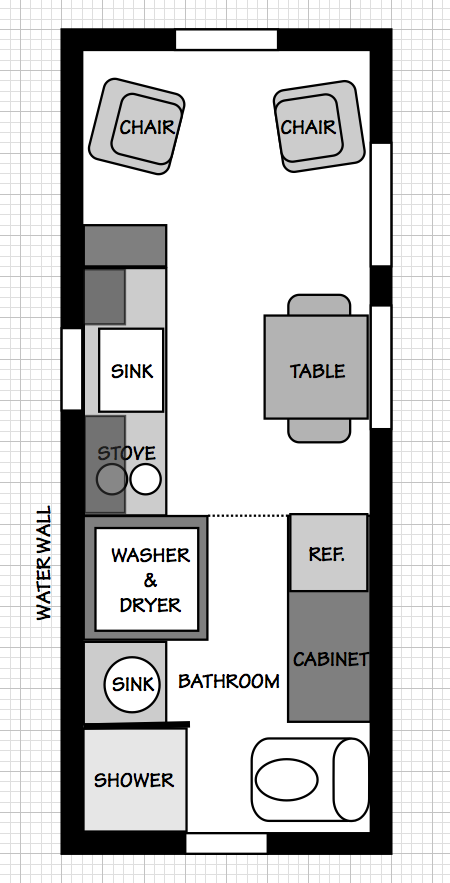
I’ve been playing with more drawing software in an attempt to find the right combination of tools to draw the illustrations for the Tiny Simple House plan book. Below are 3D images made with Google SketchUp and a short video. The floor plan was created using software called VectorDesigner which is an inexpensive ($70 ish) program similar to Adobe Illustrator, but far simpler. I haven’t bought VectorDesigner yet; I’m still using it in it’s 14-day trial mode, but so far I really like it.

I’ve posted a few other drawings of this design concept so you may be familiar with the idea already. Basically it’s a simple low-cost house shell most owner-builders could tackle themselves. Instead of interior walls, floor-to-ceiling cabinets would be used to separate spaces. The floor plan above is intended to show how the raw space could be filled. How the owner really fills the space would be entirely up to their needs. Future changes to the interior could also be made as their requirements changed. Additional small buildings could also be built if more space was needed, for example when the kids get a little older.
I’ll try drawing the cabinets in 3D this nect week. The 2D drawings really don’t tell the cabinet story well enough. I’m starting to think that 2D drawings are great for construction drawings but 3D is best for telling the story and communicating the design.
Another main feature of the concept is that the entire house could be loaded on a trailer for transportation. The main idea here is that flexibility and portability can be a real asset in lean and prosperous times. Since tiny houses are small by definition it seemed only logical to design this tiny house so that it could be moved. Tiny houses are very different from most portable small homes, like travel trailers, in that they are built like houses. Someone could even place this house on a permanent foundation once they found a place they wanted to stay for a long time.
The house in this drawing is 8′ by 20′ but I plan to include 8′-wide and 12′-wide plans in the book. The length of the house would be determined by the owner-builder’s need and length of the trailer. I’ll also include several different plans for the built-in cabinets to make it easy for someone to customize the interior space to fit their needs. I’ll post updates here as I work out the details.
The video below is simply a screen capture as I manipulated the 3D drawing on my screen. If you haven’t tried Google SketchUp yet and you like playing with drawing tools on your computer give it a try. Be sure to watch the training videos first though.

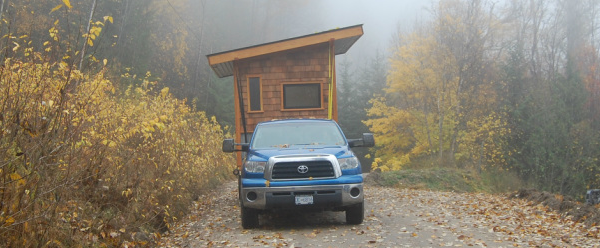
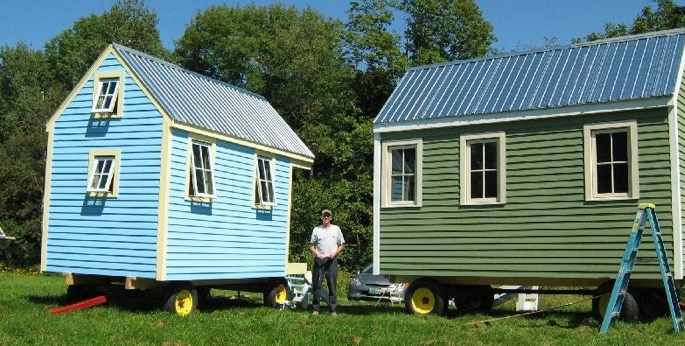
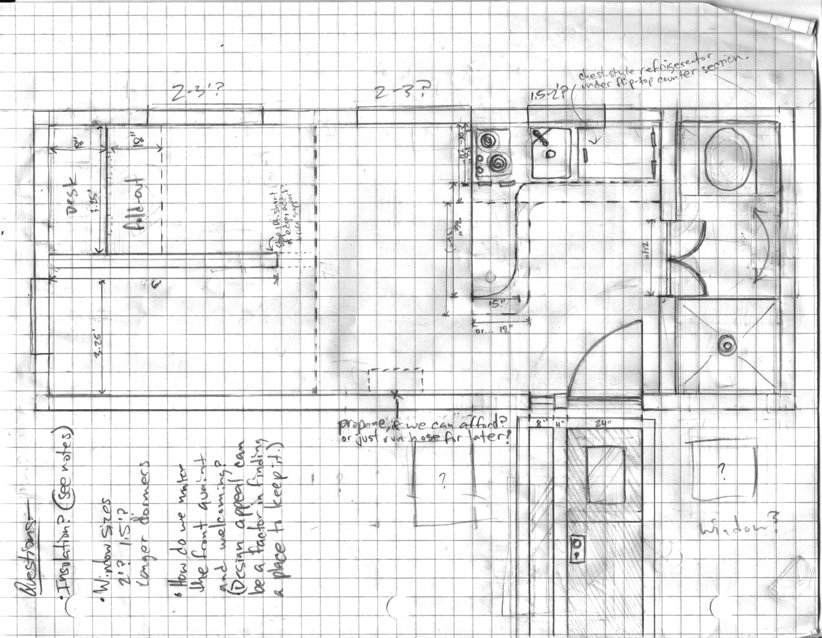
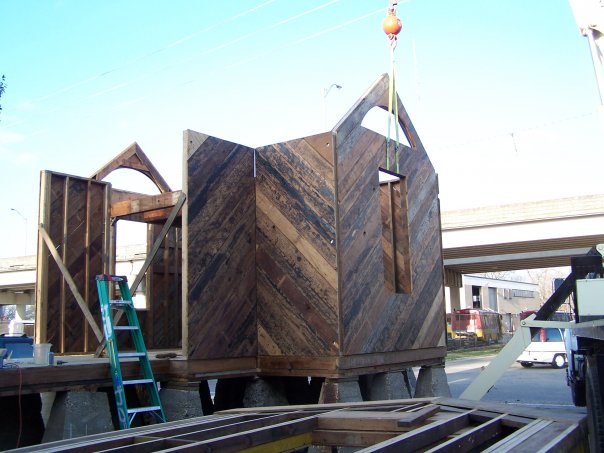
i like back-to-basics simplicity. the idea of using storage cabinets as privacy walls is an inspired way to get two uses from one element.
regarding kitchen design, wouldn’t it be more in keeping with “water wall” philosophy to place kitchen sink right next to washer-dryer, instead of stove, as shown?
also, i assume you intended stackable washer-dryer, but if ONLY washer is installed (and clothes always hung out to sun-dry) or if an all-in-one horizontal load washer-dryer is installed (such as http://www.landlelectronics.net/servlet/the-2122/Haier-11-lbs-800/Detail ) then the countertop could be extended above that unit , thus yielding either a much longer and more usable countertop than shown, or alternatively, a larger living room area with the same size countertop as shown.
Good point about the sink/stove.
Everything I’ve read about the all-in-one washer-dryers is that they don’t do a very good job. I was imagining a stacked washer and dryer. But anything goes. I’ll try to include a lot of different options so people can pick and choose.
Thanks Bruce! Great comments.
Michael,
My research into one machine washer/dryers has led me to this: the end product (dry clothes) tends to ‘feel’ damp and that after pulling the load from the unit, starts to ‘feel’ dry as it is folded or hung on hangers. It has something to do with the drying mechanism used in these units.
I have purchased one for myself to install in my Tiny House build. I hope this is helpful.
If you use this http://www.sinkpositive.com/ instead of separate sink in the bathroom you could perhaps make room for a closet next to door?
Also I would go for as few different windows as possible (or multiples of some window element) and match them to door for a nice look.
I too like back to basics. They always work & look good.
I really like that little toilet tank topper sink. Makes sense to me. I didn’t make mention of it it but I was thinking a composting toilet makes a lot of sense here. The toilet in the illustration above is the same(ish) dimensions as an envirolet self-contained toilet. But I should include that little tank sink in the book as an option.
I agree on the windows. I’m also thinking less is more in the window department. Expensive custom windows look great and perform great but a few simple off-the-shelf standard sized windows that enhance the design, tie in with the door(s), and provide some beneficial solar gain are seem like an even better choice simply because there is more bang for the buck.
You are coming along nicely using the Google Sketchup program. I have been using SmartDraw to do my “dreaming” of a new tiny house and it works very well as well, but you need to purchase the software. Keep all the good ideas coming. Yes, I like the sink over stool concept as well – Japanese style.
Michael, you mentioned that everything you’ve read says the little guys (W/D) don’t do a good job. I have an LG installed at my cabin. It is 110, a horizontal axis and when it finishes washing the clothes, it automatically begins drying them. It is not vented by a condenser type. Now the washer portion is 100% dynomite! As good as any washer anywhere. And, to my surprise, the dryer defies logic and works pretty well, too. It saves water and is very energy efficient, but it takes the dryer about 3.5 hours to dry a load of clothes. Compared to an air dryer that can do a full-load in about 40 minutes, that’s a big adjustment to make. My compromise is I use the washer and hang most everything I can out on the line. When it rains, I use the dryer portion and for the really tough to dry things, like jeans, I bought a little wall-mount Haier [air] dryer to help it out. It takes some adjusting to get used to an all-in-one clothes processor, but they definitely do have value! Just thought I’d share those thoughts with you. Cheers!
Thanks for the first-hand report Rando. It sounds like the LG is the best one on the market too, at least from the reviews I’ve read online.
I think you”re definitely right about all-in-ones having value especially in situations where space or venting are a big consideration. Even a stackable washer/dryer take up a lot of room. I’ll include both options in the final design.
Hi Michael
Thanks for all that you do in the world of tiny homes.
I want to build an 8×20 foot home on a trailer but do not want any loft. I am struggling to decide the kind of trailer to use to get a full 8 feet. Seeing this one got me thinking..how would I securely attach this one on 4×12 skids to the trailer for safe moving?
Also, building would be easier for me if it were done on skids first as I have limited space to construct.
Thanks
Kate
I hd house with 35×25 sq ft area with Govt. planned design.i want to renovate with yr help for 2nd flr.
SPN