Napa Edition by Mint Tiny Homes
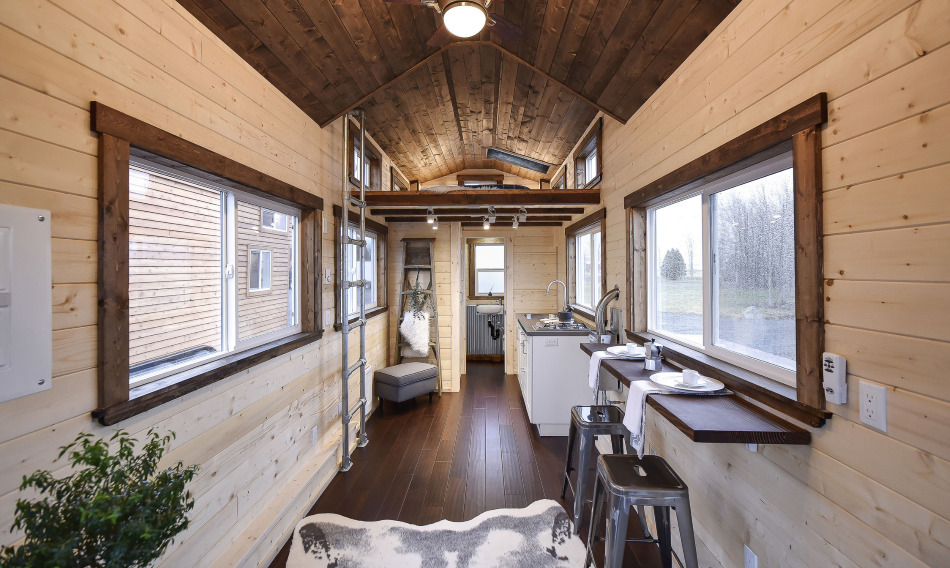
The Napa Edition by Mint Tiny Homes has a gable roof with shed dormers over the loft, which provides ample space in the loft. At the far end of the house is a bathroom with a composting toilet and a pocket door separates it from the kitchen.
The kitchen is located below the loft and has standard 24-inch deep butcher block counters, and a stainless sink and faucet. But most of the interior is one large open room with high ceilings and ample windows.
Outside you’ll find a large fold-down deck, cedar siding, and corrugated metal accents. To see more of this builder’s work visit the Mint Tiny Homes website.
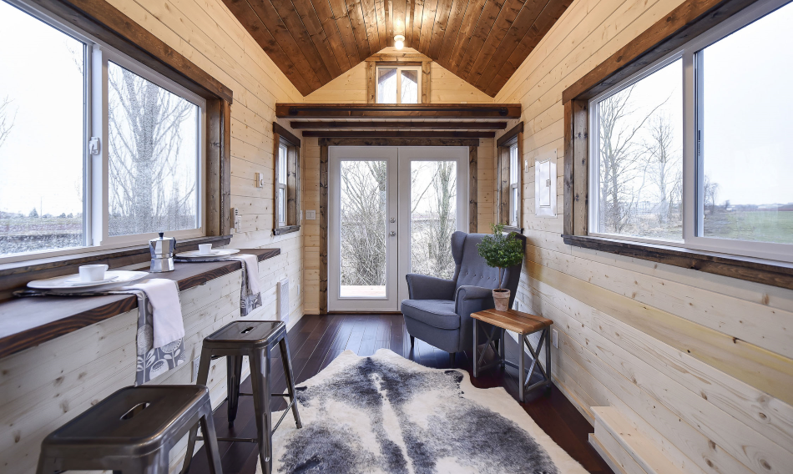
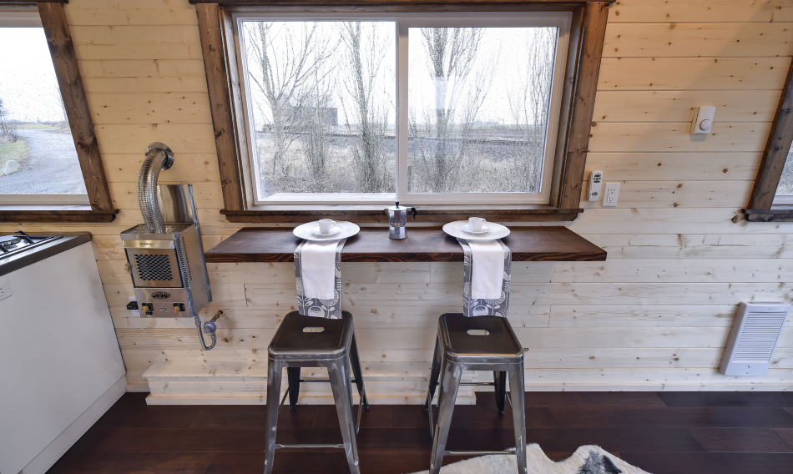
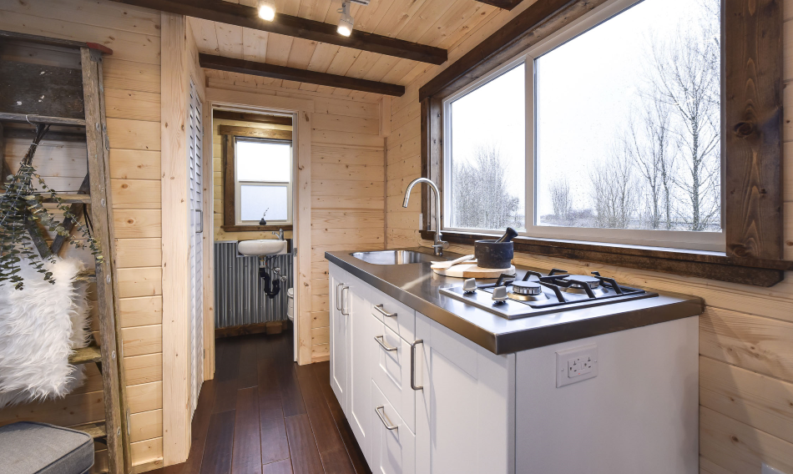
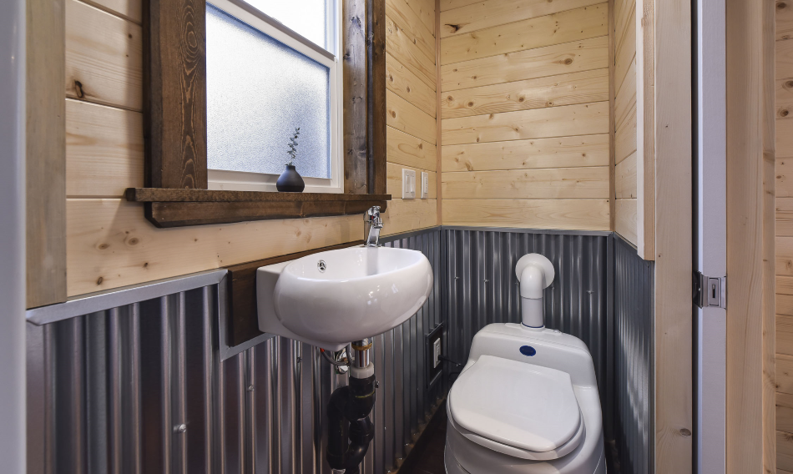
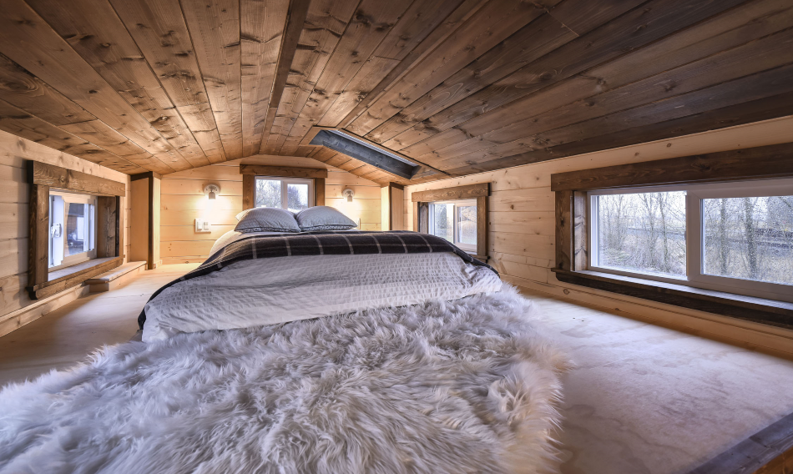
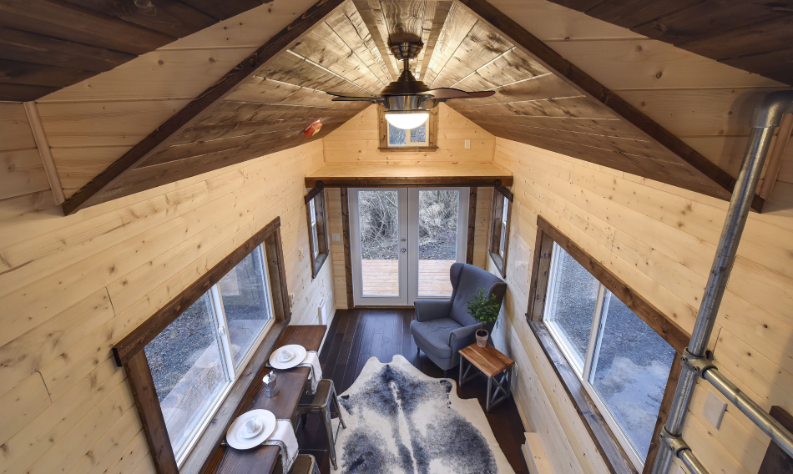
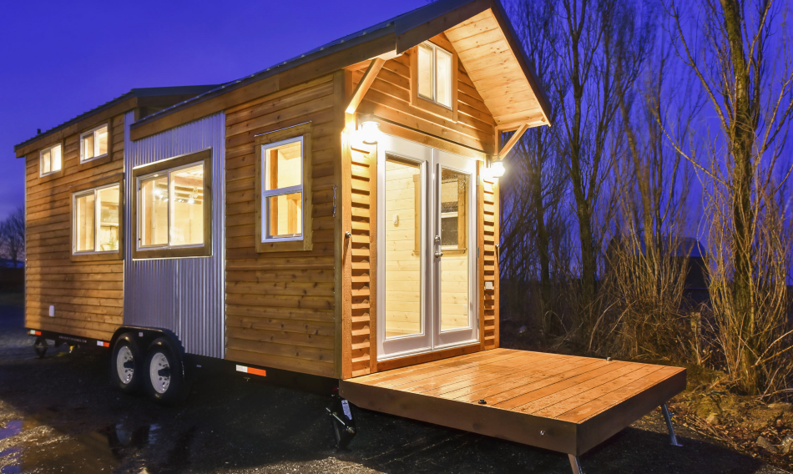

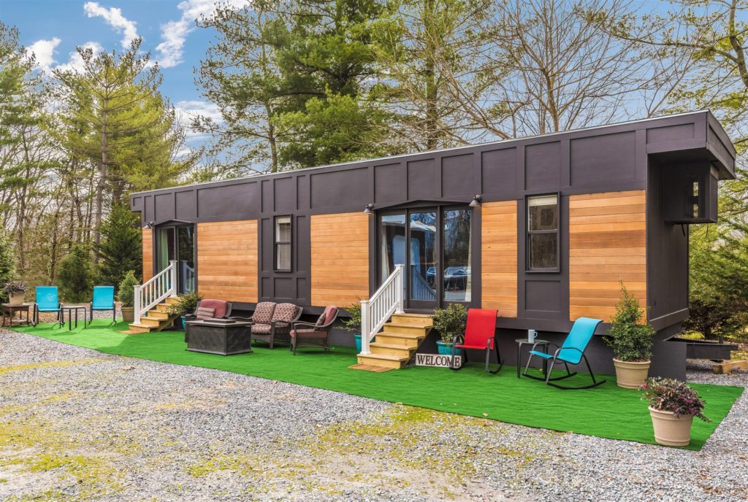
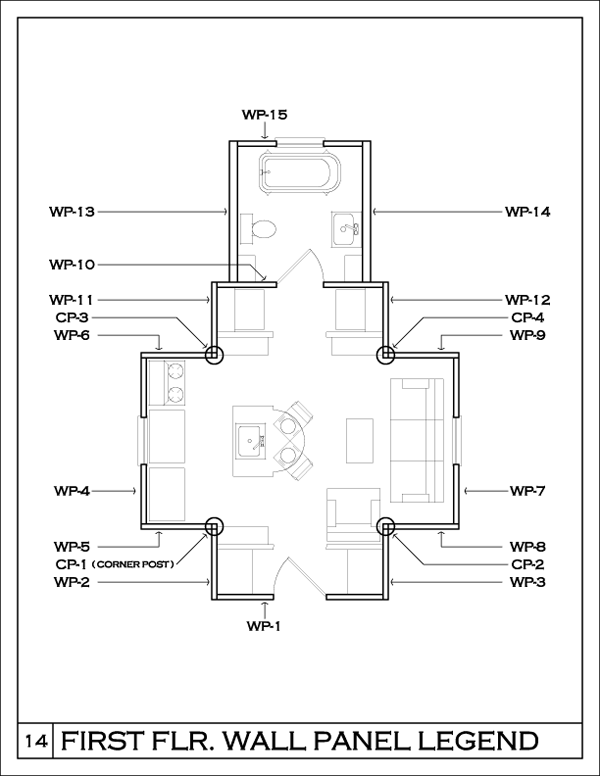

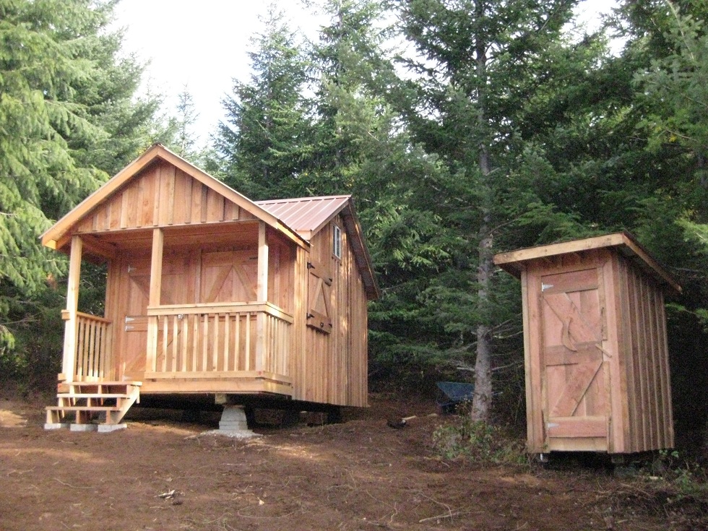
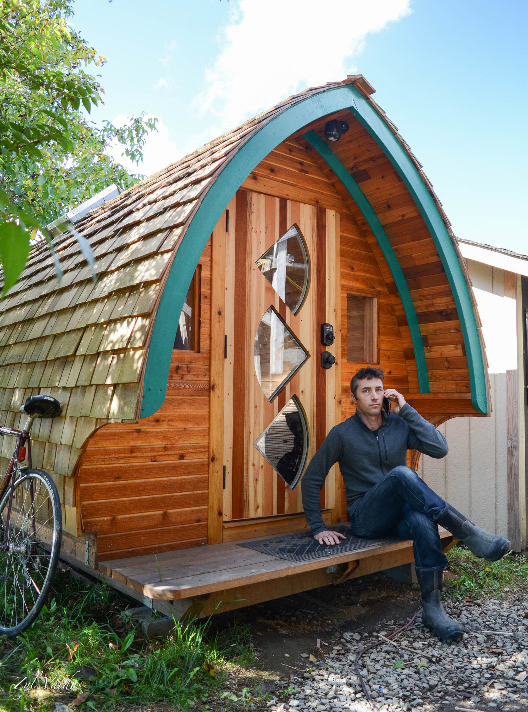
Gorgeous Tiny!!!! Simple and beautifully dressed – I love it!