Palladio’s Escape Cottage Plans
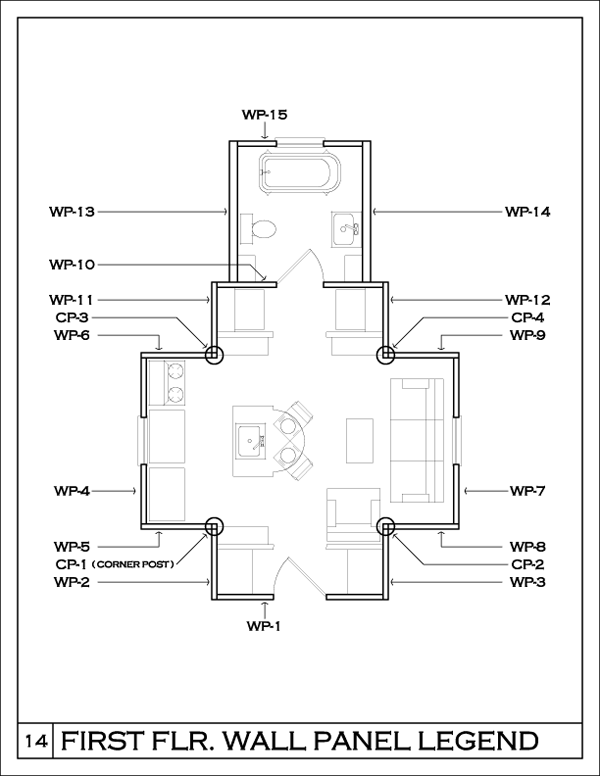
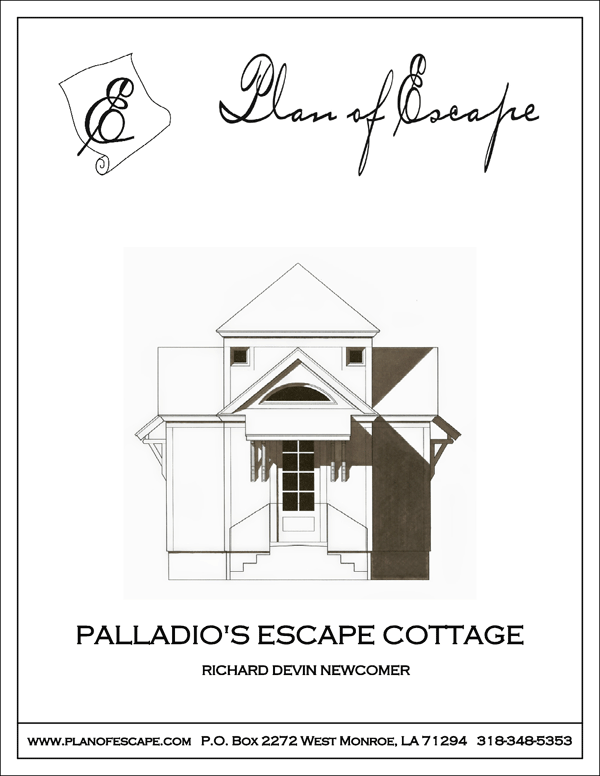
This small prefab home drew a lot of interest when I first posted it here on Tiny House Design. Palladio’s Escape encloses 412 square feet and has a footprint that measures 18′ by 26′. Inside you’ll find a full kitchen, two small pantries, an eating bar, living room, and space for a washer and dryer. It also offers a large bedroom with amble storage space plus a sleeping loft. It’s really incredible how much function Ricky Newcomer has packed into this small house design.
Ricky sent me a copy of the 84-page plans to review and I was blown away by the high level of quality, detailed lists of parts, and assembly instructions. The plans also show how each wall component is built and how they all bolt together to form the unique design.
If you don’t have the skills or desire to tackle a project of this size, but want the house, Ricky will build one for you to the closed-in stage for $29,000 (check his website for complete details). Also included in this price are high quality double glazed insulated windows and a front door. His prototype was built using a lot of reclaimed building materials which naturally took quite a bit of extra time and effort, so the houses he builds for clients will be built with all new materials.
Below are some sample pages from the plans and a few photos of the prototype.
Update April 2013: Unfortunately these plans are no longer for sale 🙁

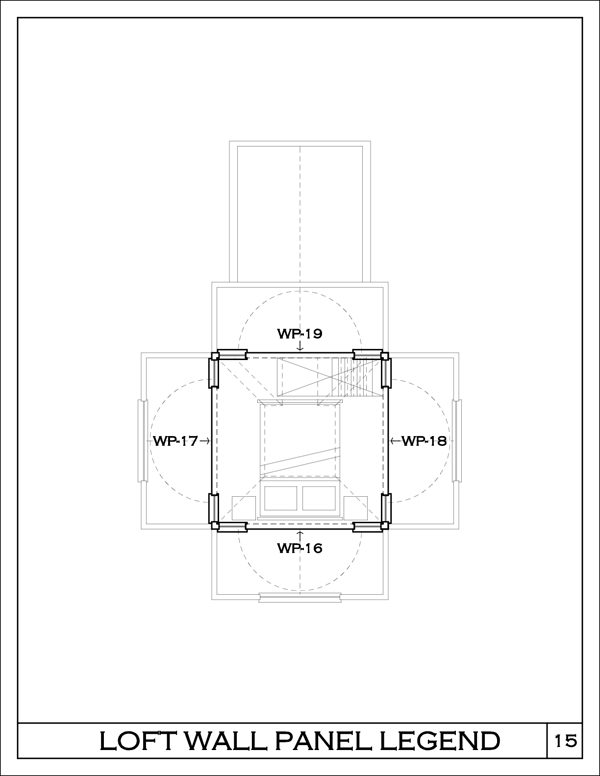
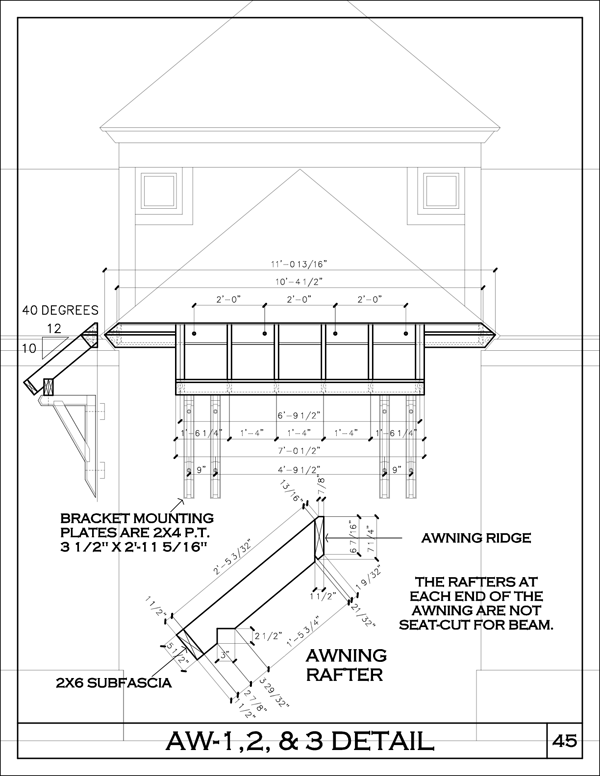
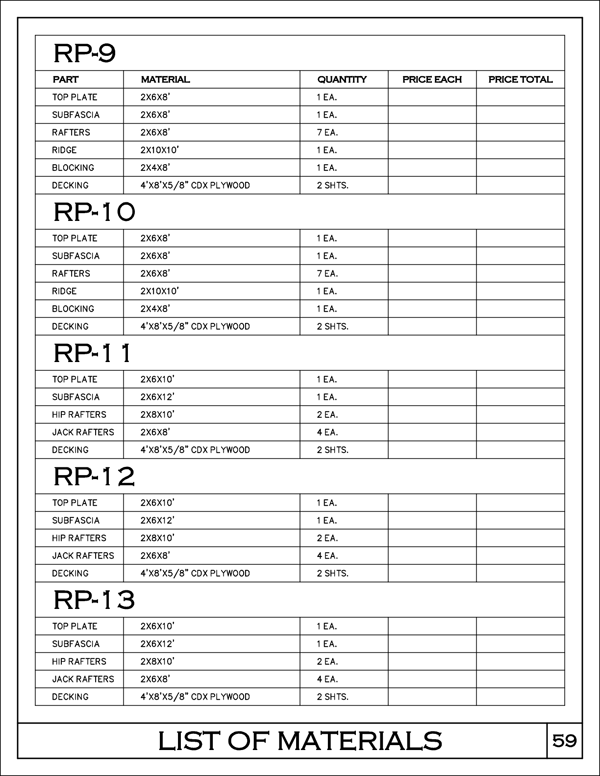
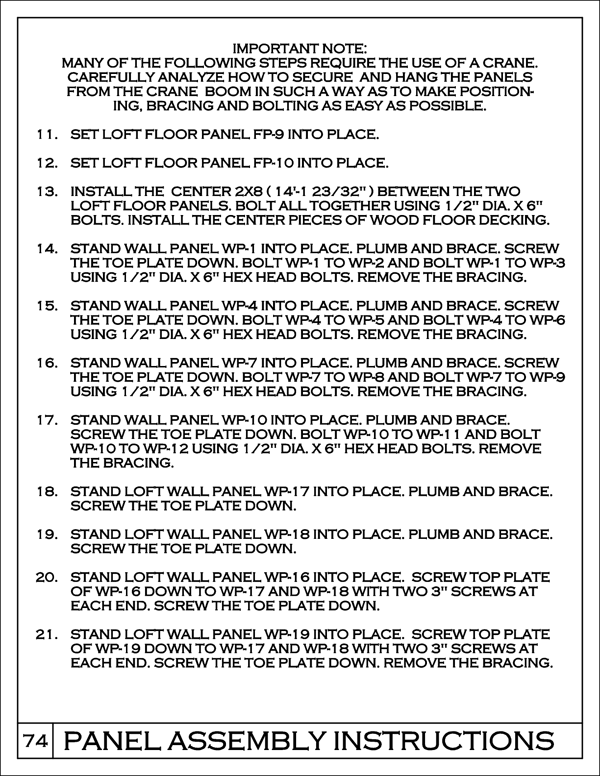
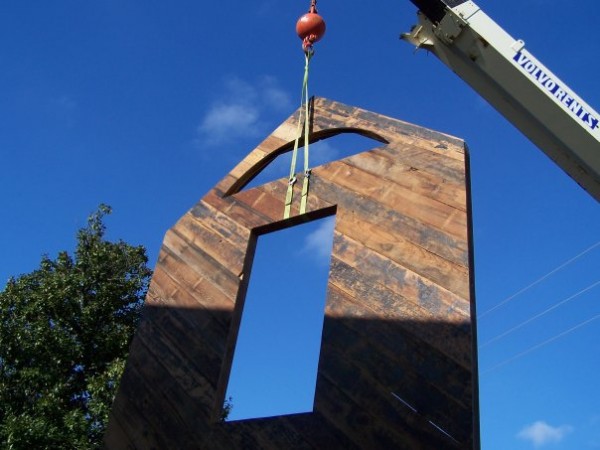
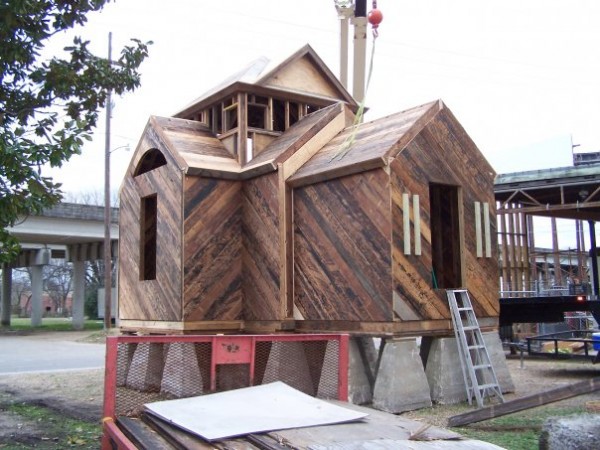

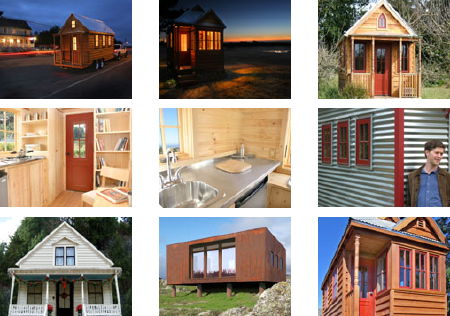
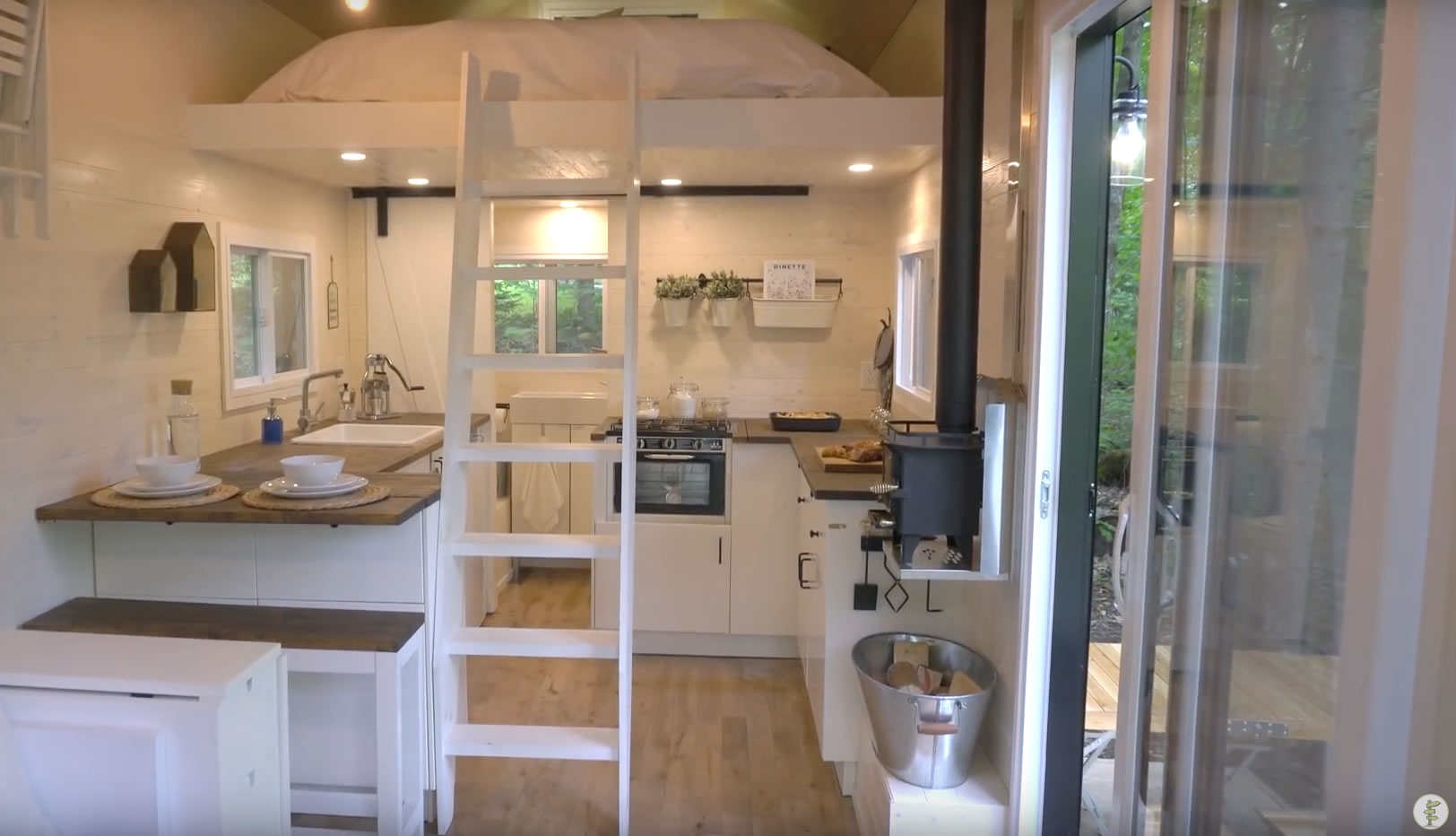
Too bad it has no windows.
These progress photos don’t show the front door
and windows, however, please know that high
quality brand name insulated windows and the
3′-0″ x 8′-0″ front door are included in the
price and deliverable package.
Thanks for taking the time to comment!
Hi Ricky,
I guess I should have been clearer in my comment. I did read that and understand that excellent doors/windows are included in your price. I meant that I just don’t think that there are enough windows!
I disagree with most that this would make a great cottage on a lake. In a small house by the lake, I don’t think you want to be staring at 4 walls close together. If you have a view, you want to see it. I have mountain views and I also want solar gain. I just think this design has sacrificed design for practicality.
Sorry if I am not a fan of your design!
Love it! It would be the perfect little getaway cabin too.
Thank you, Julia!
This is the perfect place and design for a get-away cottage on the lake, private area for additional family members or a studio. The detail and craftmanship in this haven is unmatched. Beautiful!
Hi Ricky,
i love your design, but i would like to know how you plan to get to the second floor (bedroom), do you will use a staircase or more some kind of a ladder. A starircase wouldn’t work with your design of your main floor.
Christian,
The loft is accessed by ladder. It is a very high
quality steel ladder which raises and folds like
an accordion up against the wall to which it is
mounted. It’s weight capacity is about 350 lbs.
This ladder is a brilliant invention. It is called “Lofty” and you can see it at the website
http://www.rainbowatticstair.com. When the ladder is in
the extended (down) position, a hinged section
of the loft floor can be lowered to allow one to
walk around the bed. “Lofty” is listed on the
website for about $1000 and it is also INCLUDED
in the deliverable cottage package. The distributor sells directly to me for delivery
with the cottage so a dealer does not have to
be located in the area of the purchaser.
Thank you for your question!
I, for one, think the absence of windows in the sketch and the minimalism in it as well, make for magic. The log version shown on the site, with the logs and porch, does not resemble the original conception, as far as I can tell. To have light from the top would be quite enough, too. Note that older Italian houses did not have front windows, in the main. Windows allowed in street noise and a lack of privacy. This Palladio gem, properly executed with tin or steel siding, would be glorious. Thanks, Rick
Hi, love the floor plan snippets above but the link to your website seems to go to a holding page of some sort…
I have property and would love to build one of these to live in but i can’t buy the plans 🙁
I design sites professionally if you need any assistance i’d be happy to help.
Ricky: How on earth can I get in touch with you? Your mailbox is full. I do not know your email address. Please help.
Stephen Gatlin
[email protected]
610 400 9173n
Are these plans still available for download?
Sadly it looks like they are no longer for sale :-(. I’ll update the links.