Samantha and Robert’s Shedsistence
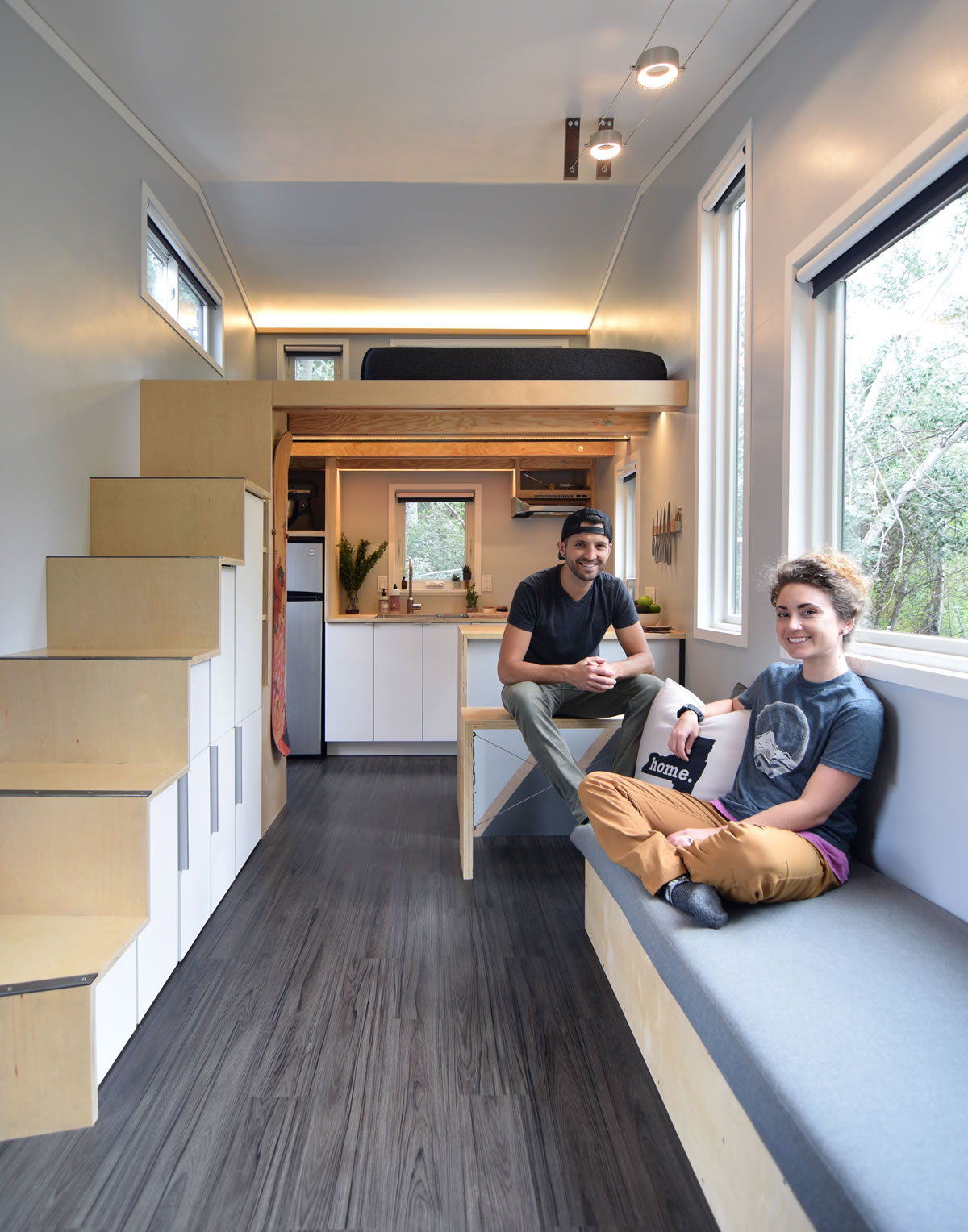
Samantha and Robert built their 24-foot 204 square foot tiny house on weekends over 14 months – and WOW! Material cost was $30,000. Nice!
Judging from the incredibly high quality of the house, they’ve got a lot of sweat equity in their home. Just check out these interior details.
This is a great example of how an owner-built tiny home can not only compete in style with the professionals – but at a lower price plus pride in completion.
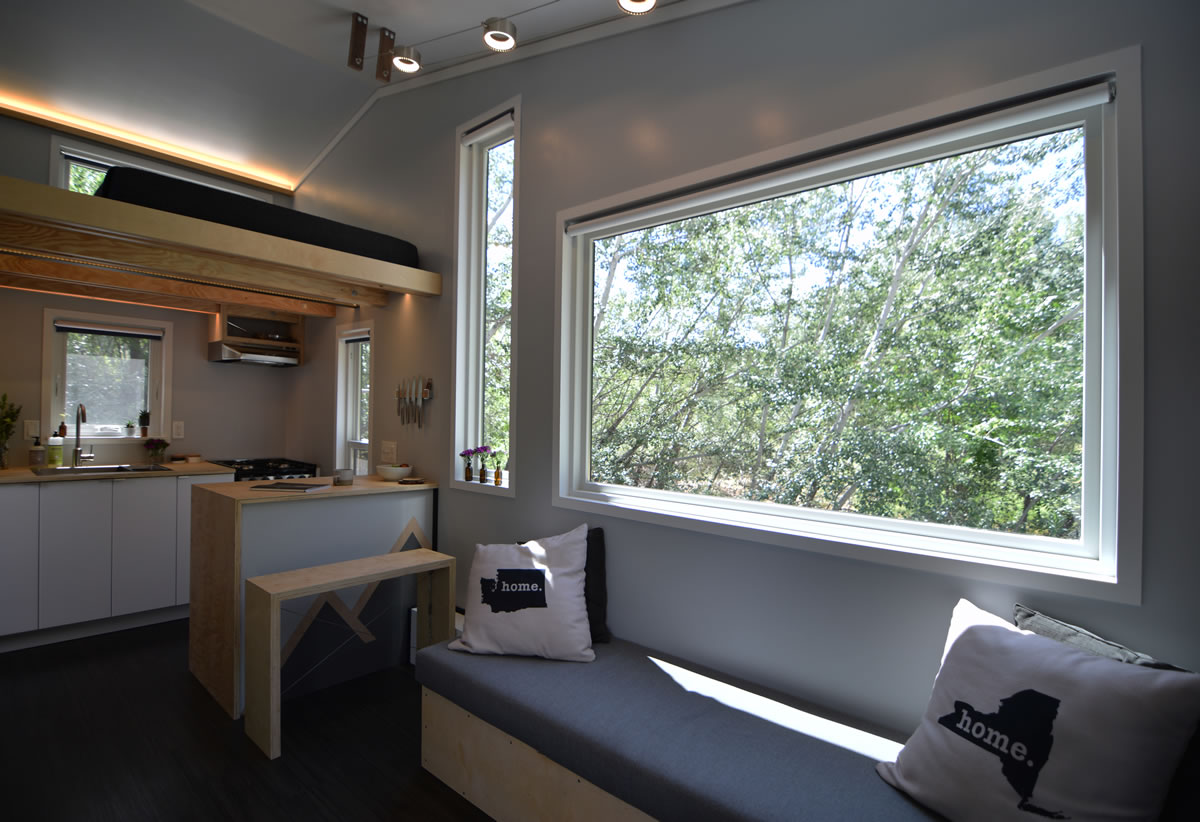
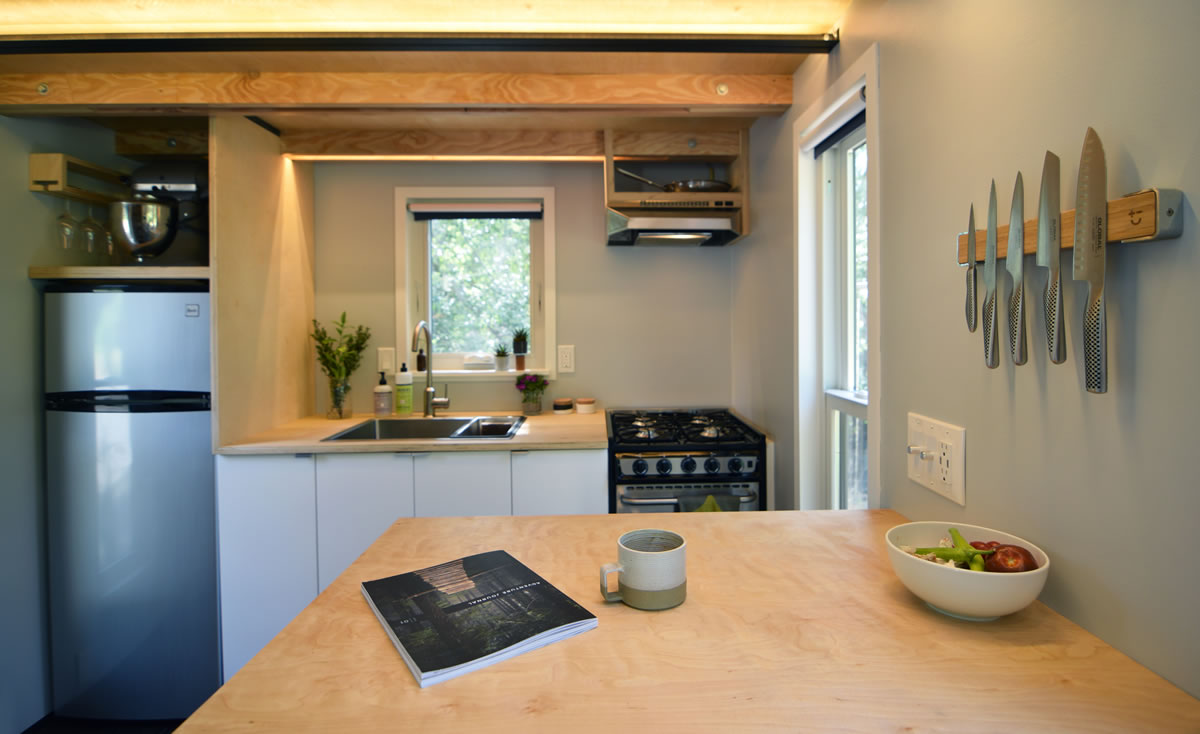
The bathroom is incredible too. I love how the dark wood flooring extends into the bathroom.
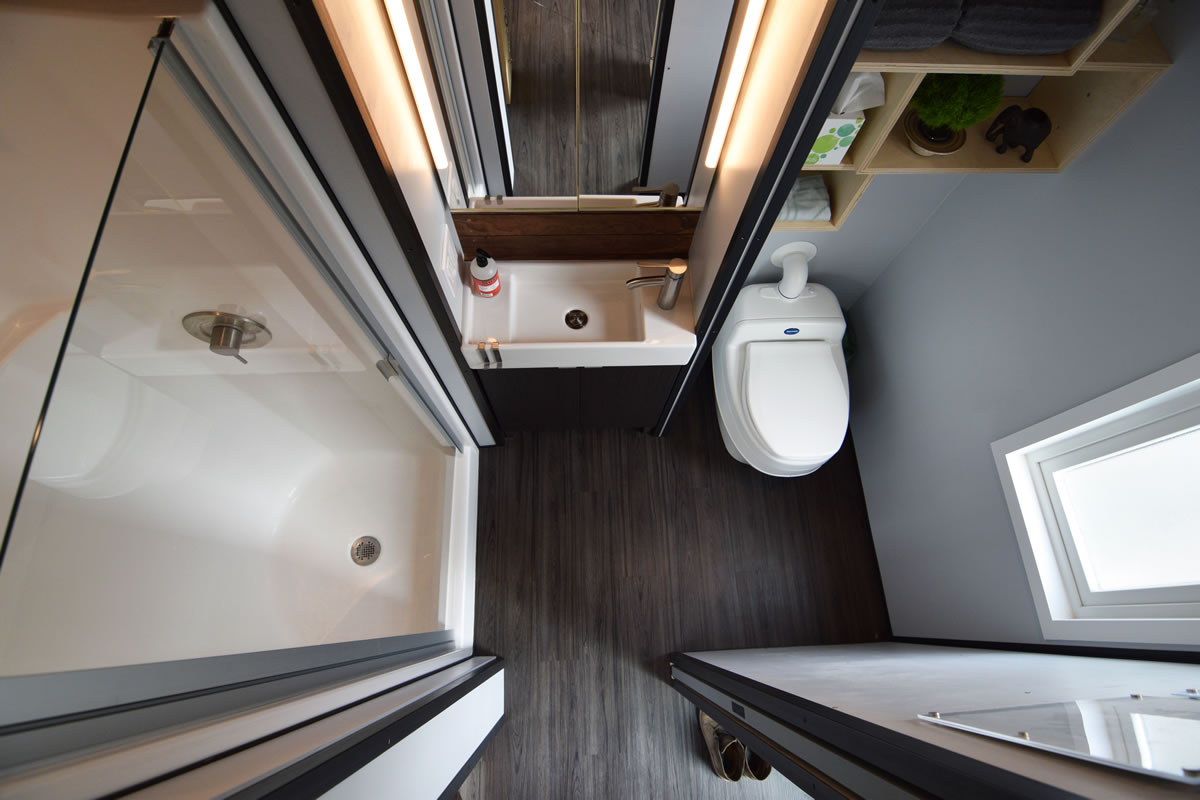
The shape is super functional. The trailer tongue is below the low end of that long roof – making this much more aerodynamic than most tiny houses. The height of the roof provides ample room in the loft too.
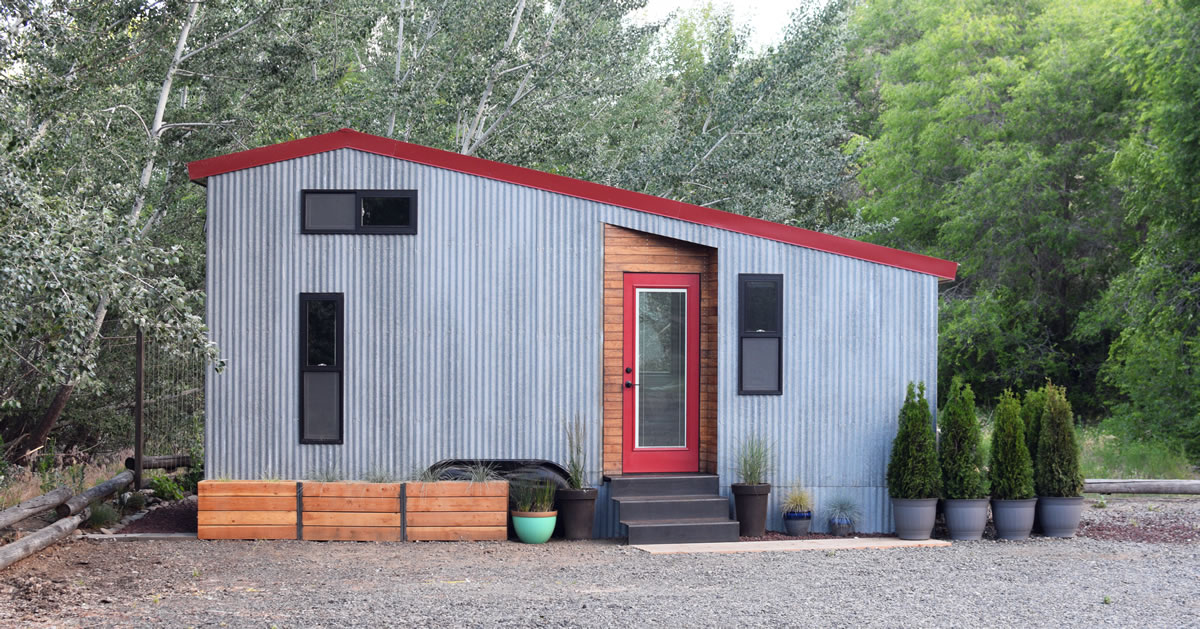
Here’s a look at the loft. Those windows should also provide plenty of cross ventilation.
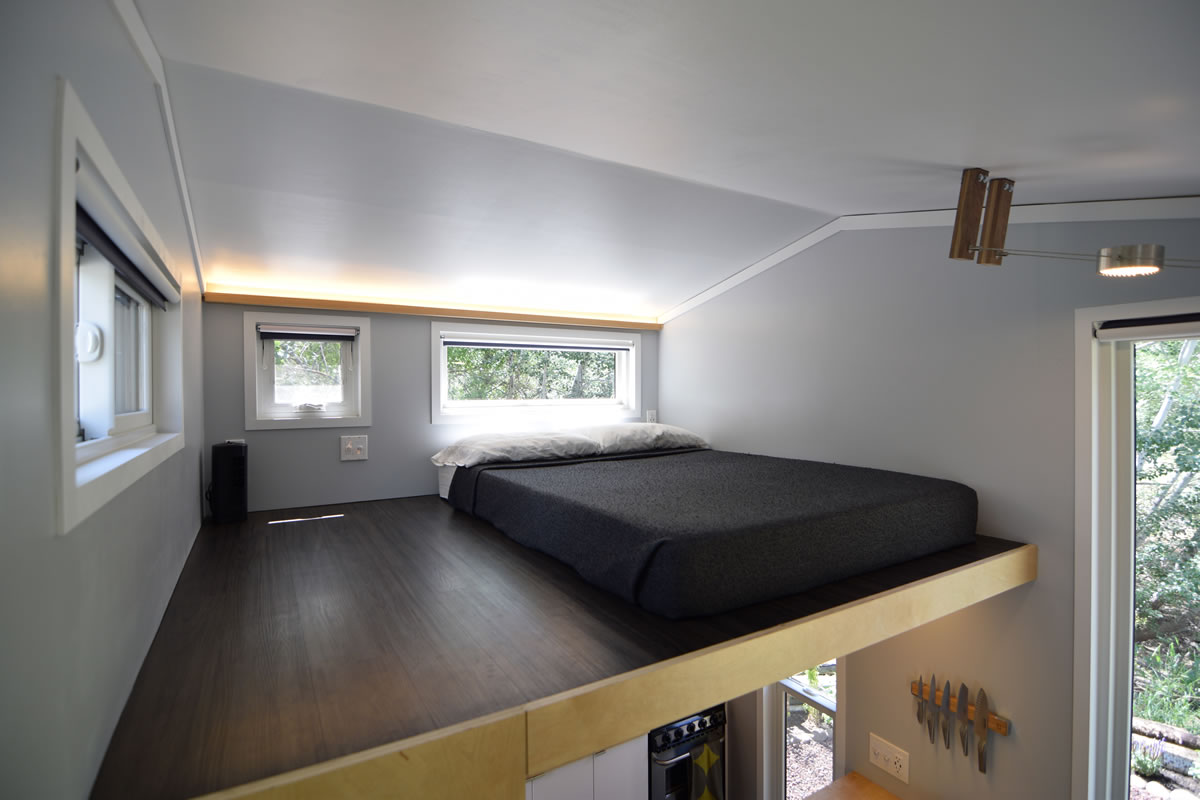
Check out the way they included useful storage in their staircase. Using simple cabinet boxes makes construction easier and there’s plenty of room for folded and hanging clothes.
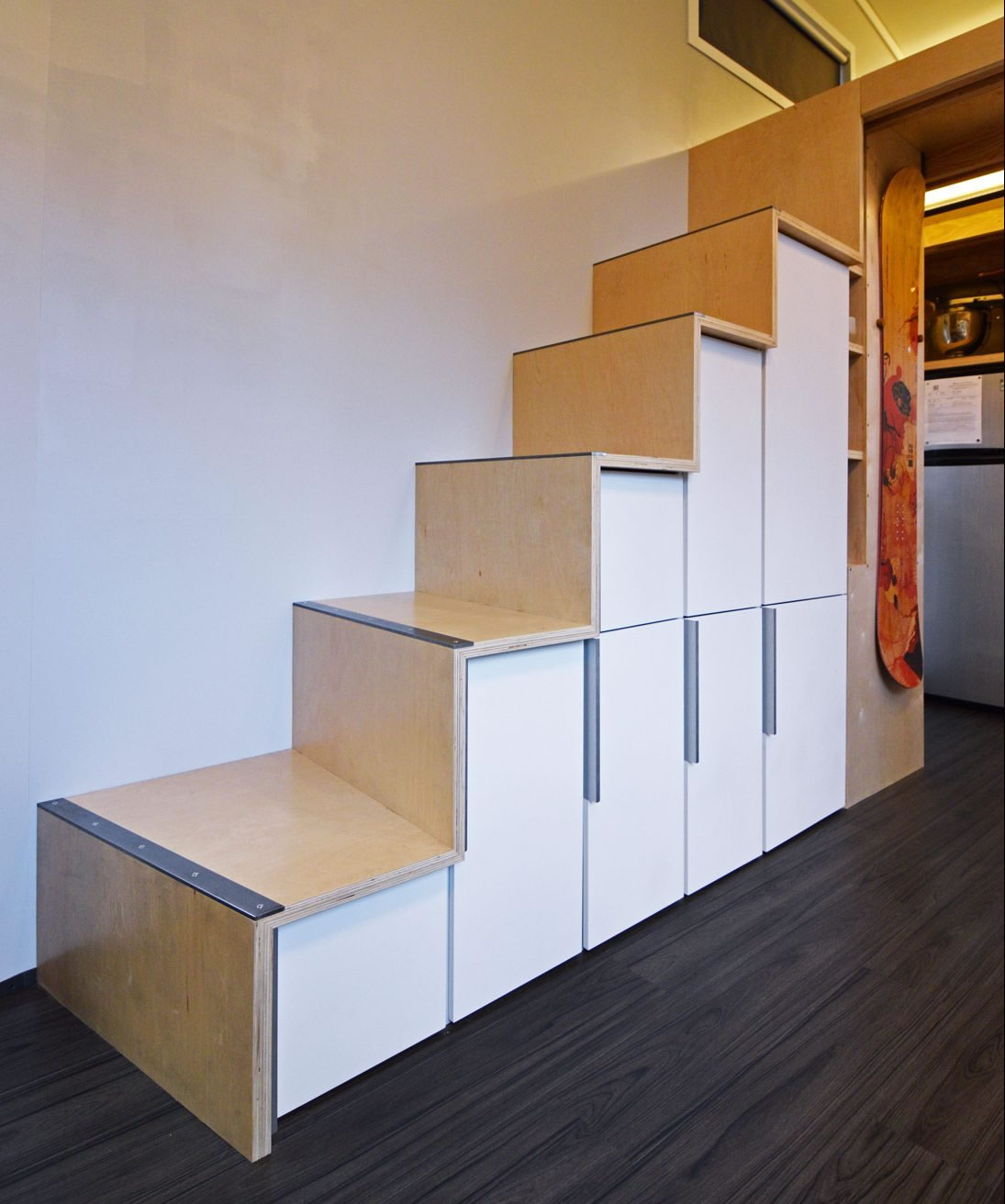
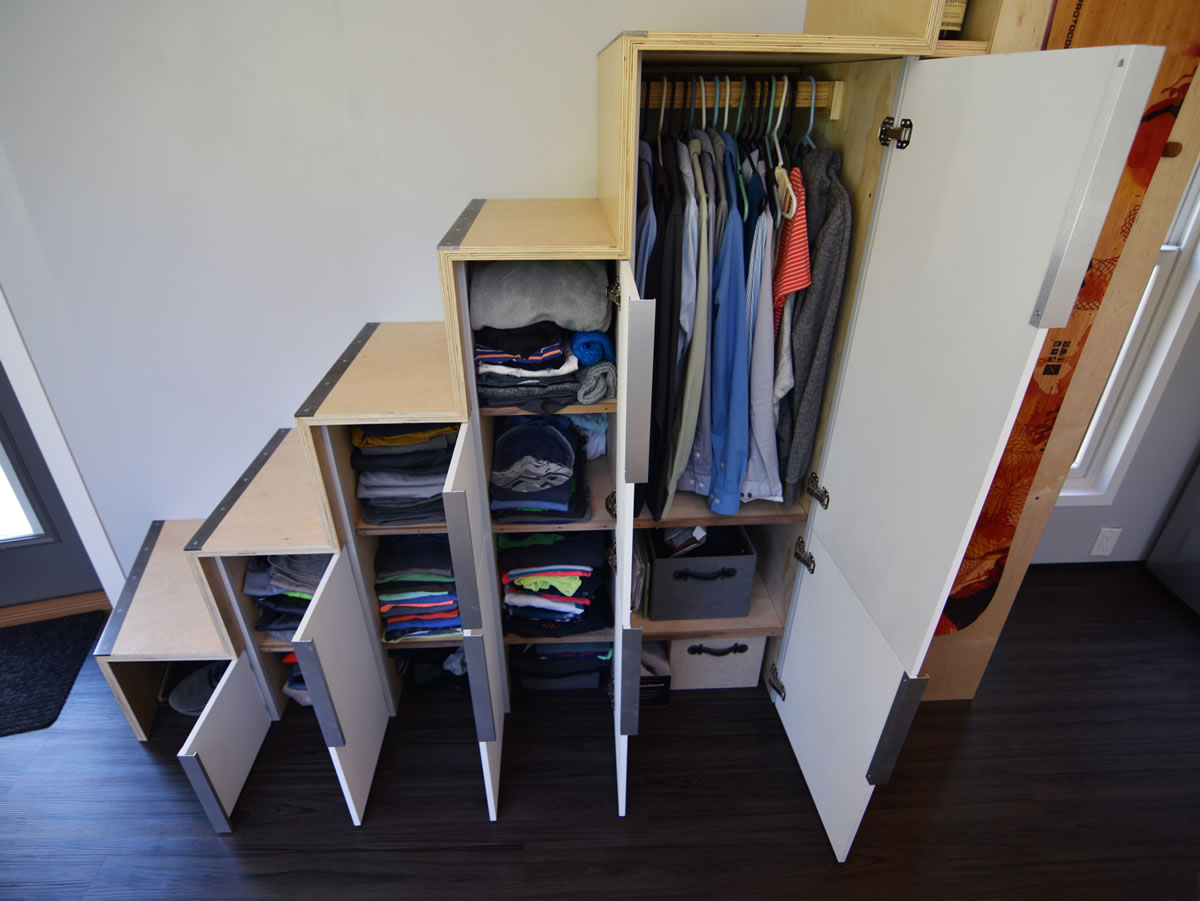
Here are a couple views from the loft. Be sure to notice this subtle detail… the front door is let into the wall at a slight angle.
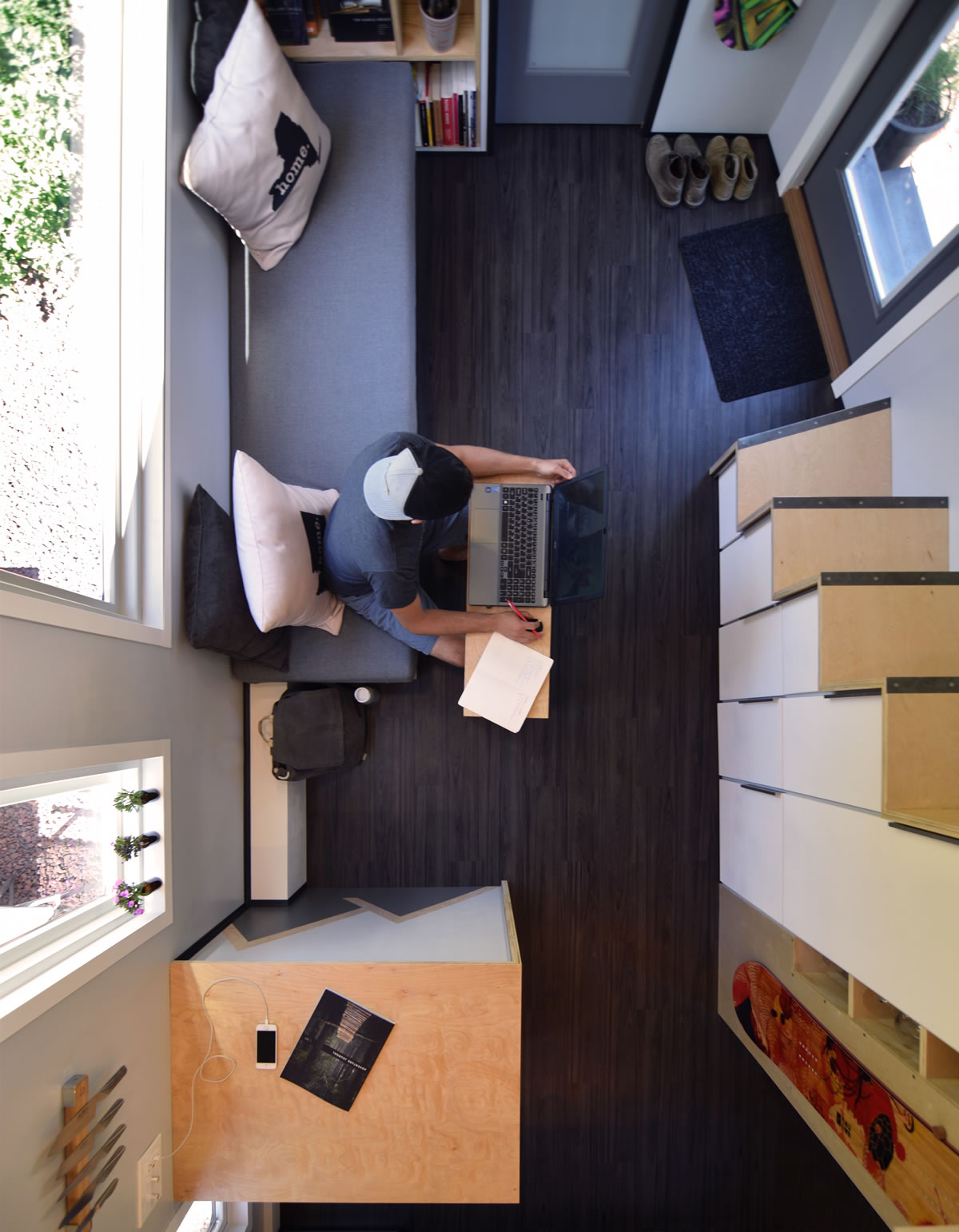
Also notice the bright clean walls… no wood paneling or plywood here. It sure makes the inside look modern and pristine. I love wood too… but sometimes those bright smooth walls make all the difference in a small space.
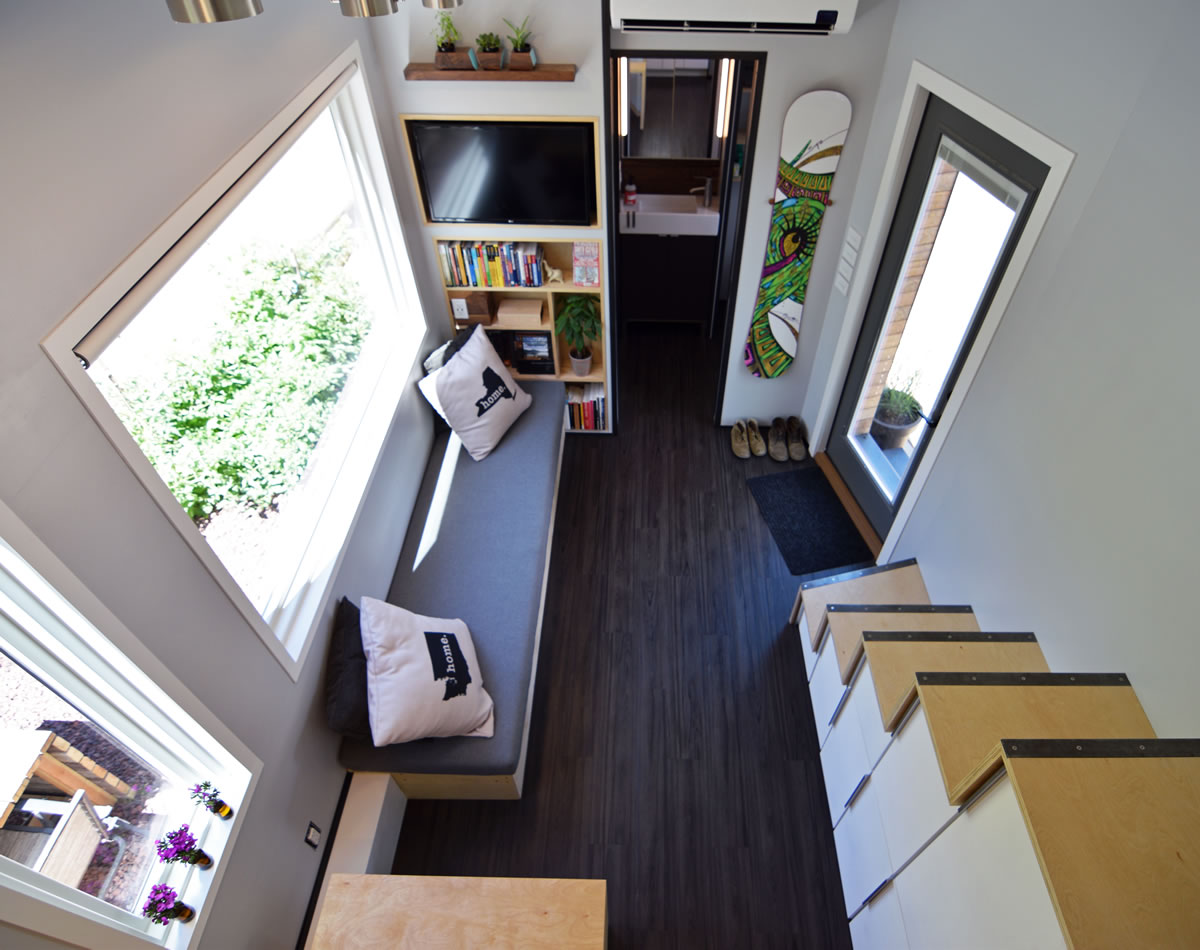
These folks spend a lot of time outdoors; so they built a special storage room for their gear.
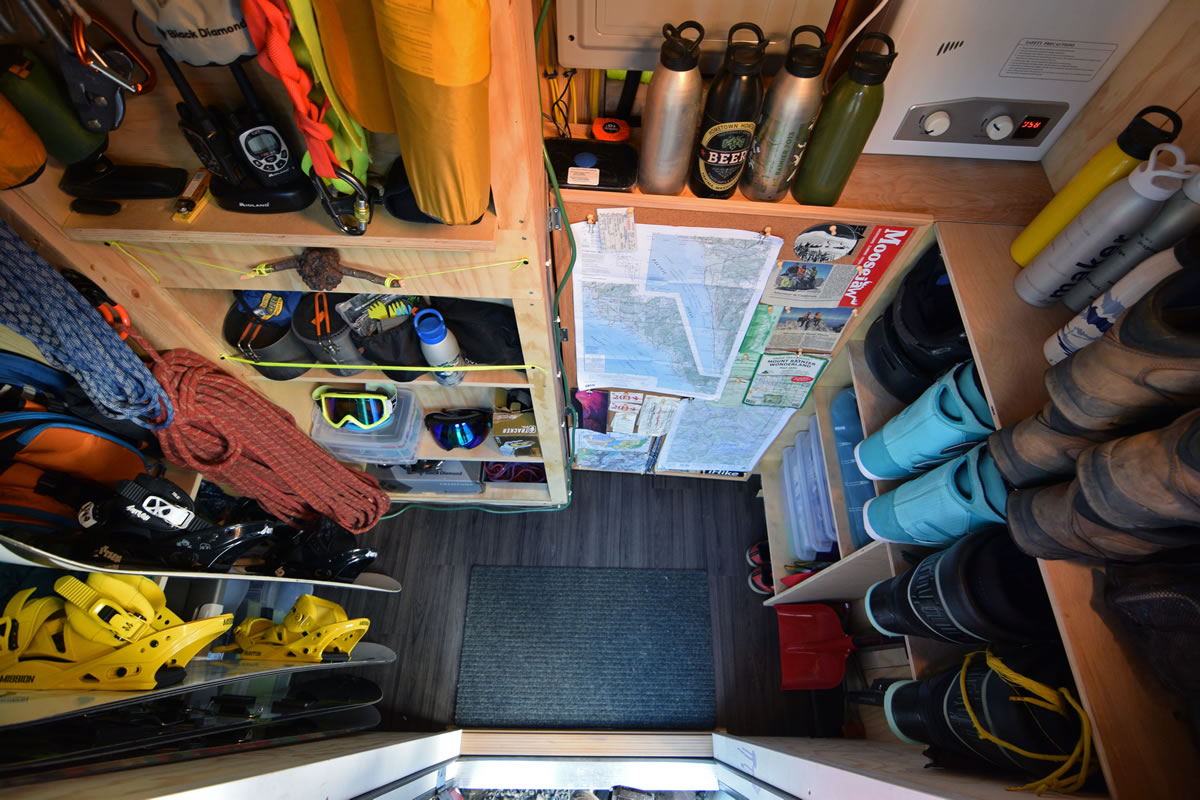
Learn more about this project on Samantha and Robert’s Shedsistence website. They’ve posted tons of high quality construction photos and videos.
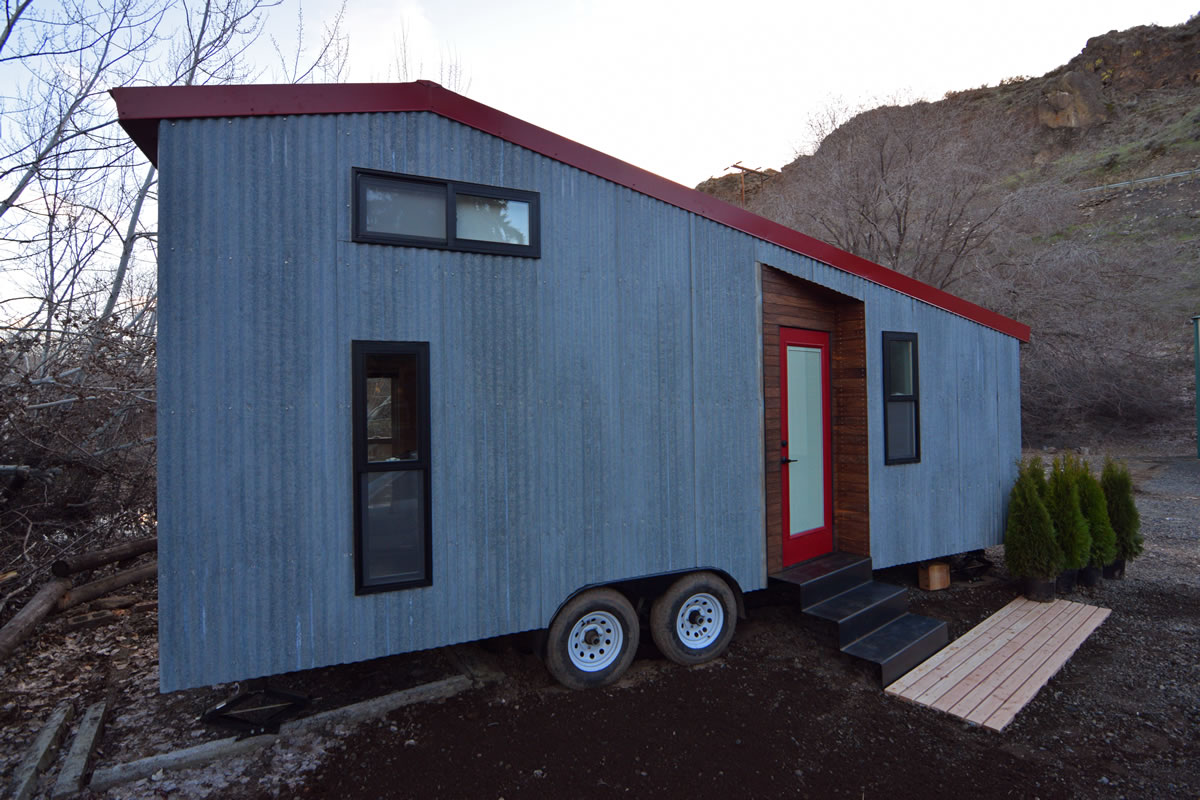
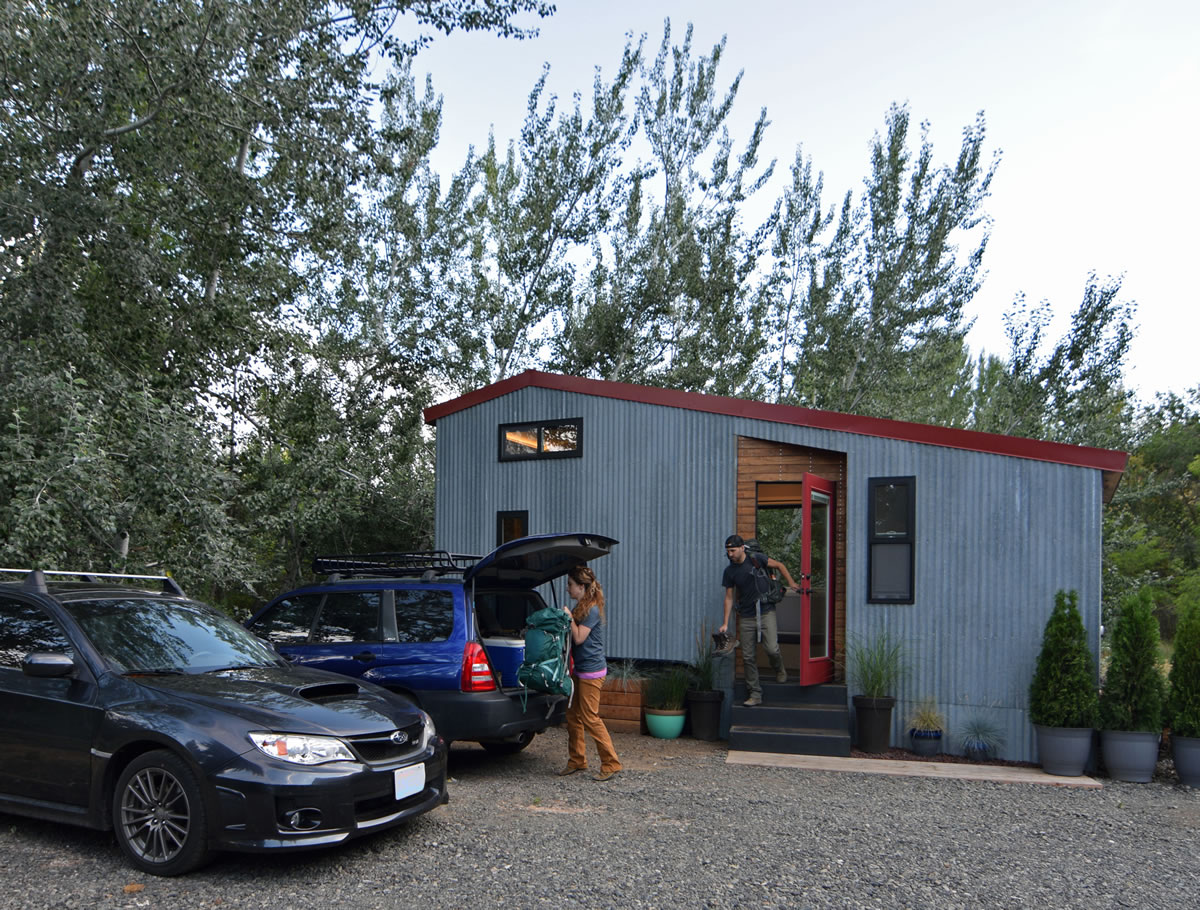
Photos via Samantha and Robert’s website. Go there now!

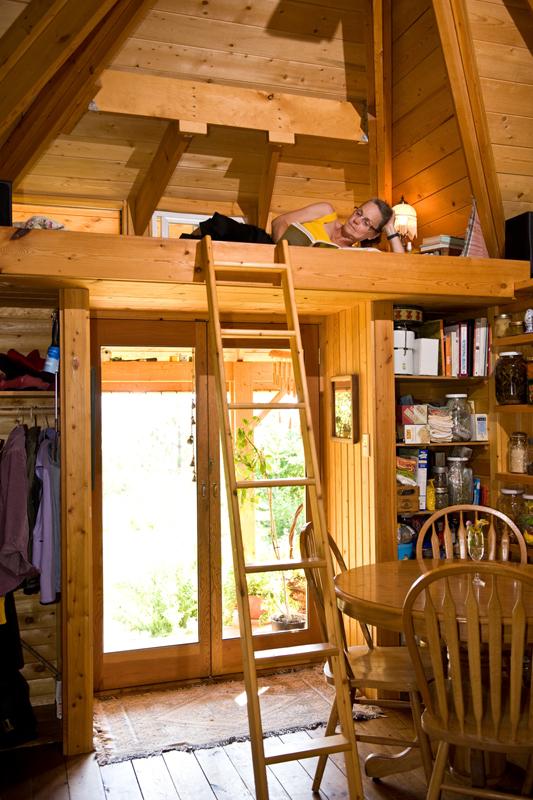
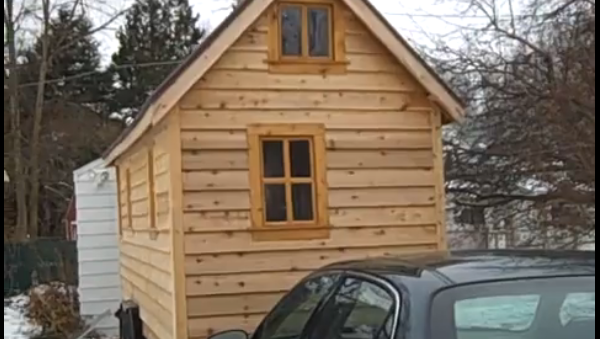
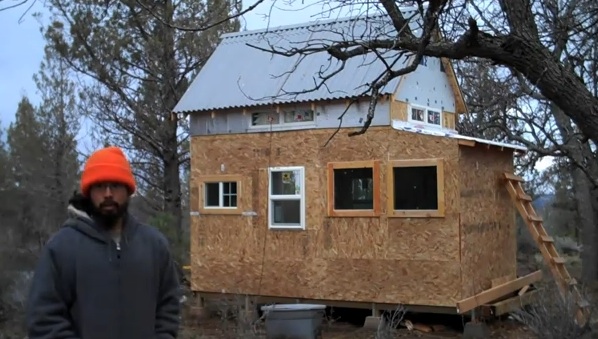
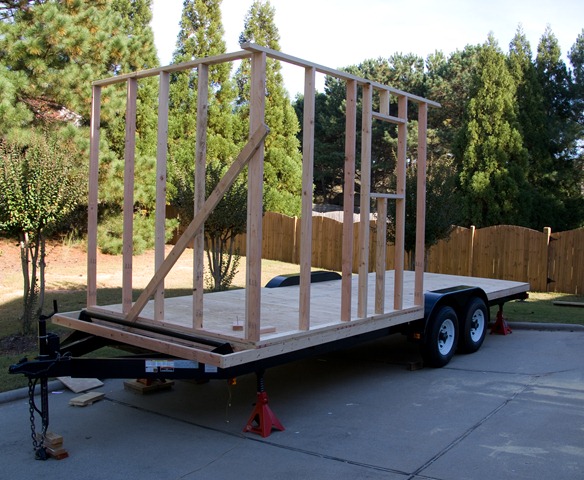
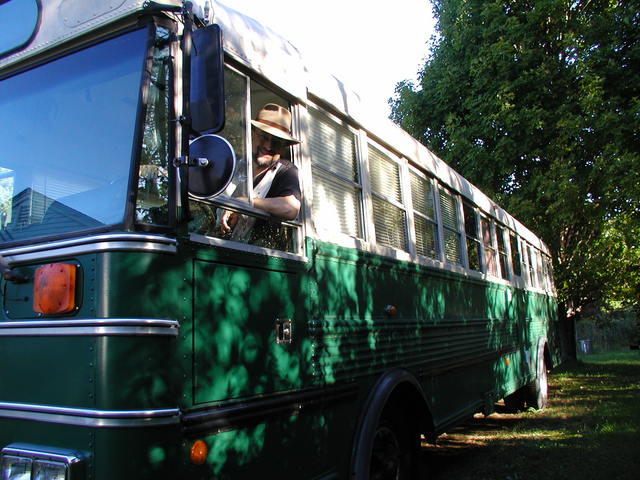
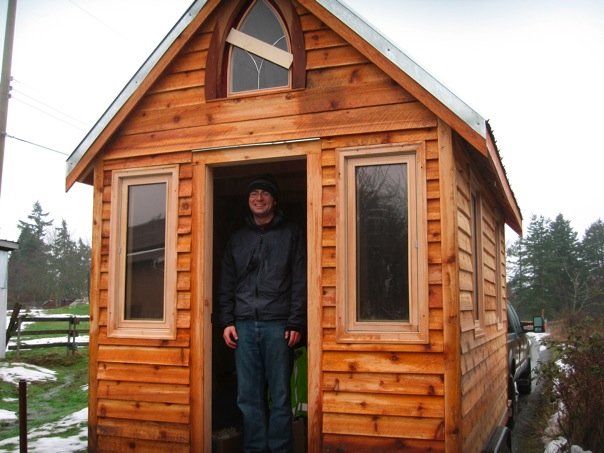
Exceptionally nice home. Impeccable design, and very lovely.
Wow, I really like this layout…now if only I could do this but without a loft. Drat getting older!
Yes, this design is awesome, but when your 65 the loft is not such a good feature. Can you design something geared to our age group? Truly love your work.
Same here love the tiny house movement. I also would like to see more without the bedroom being in a loft ASAP well!
Very nice Guys,well done…Halfway through building mine. 36 Ft 5th wheel. so appreciate your efforts.I like how clean and crisp,you have made it.Well done.
Beautifully done! One of the nicest I’ve seen. Love the clean open feel, and use of space!
nice,and well done. I can believe the time frame and cost,halfway through building my 300 Sq Ft.On a gooseneck.In spare time. Will be a year from start to Finnish, wanted to build it completely by myself. What you guys have done is not an easy task.Especially if you have made the interior yourself?Regards to you.
Thanks Chris! yes, we built our entire home, including all of the finishes on the interior.
Thanks for reply. Will post a few picks in April,plus HGTV doing a thing.Actually building it to demo for homeless .Thats why i needed to completely construct myself ,so as to have an insight of what it takes.Costs,lol and heartbreaks.Nice to see an honest appraisal ,of the costs,for a change.I love the crisp interior. Once again …well done . Regards.C.
Absolutely well laid out on this one…simple, roomy and cozy..looks very spacious way was designed…I definitely recommend this one for me! … I’d like to know how much is this one “total estimate”?
Thanks Al. it cost us $30,000.00 USD total. We did not pay anything for labor as we did that ourselves.