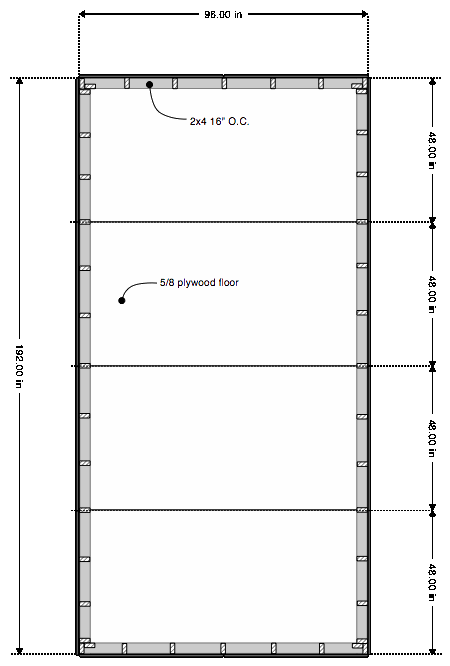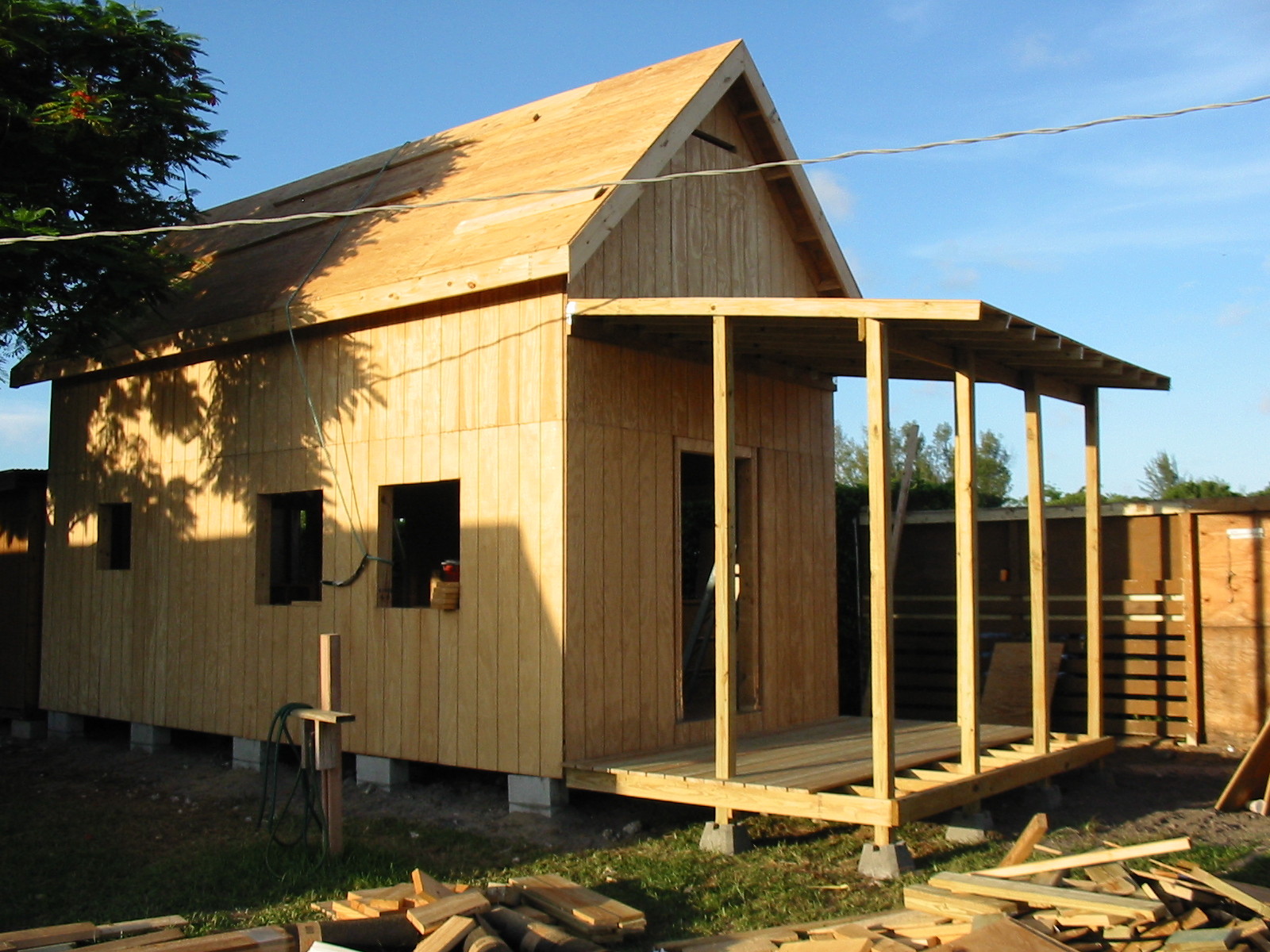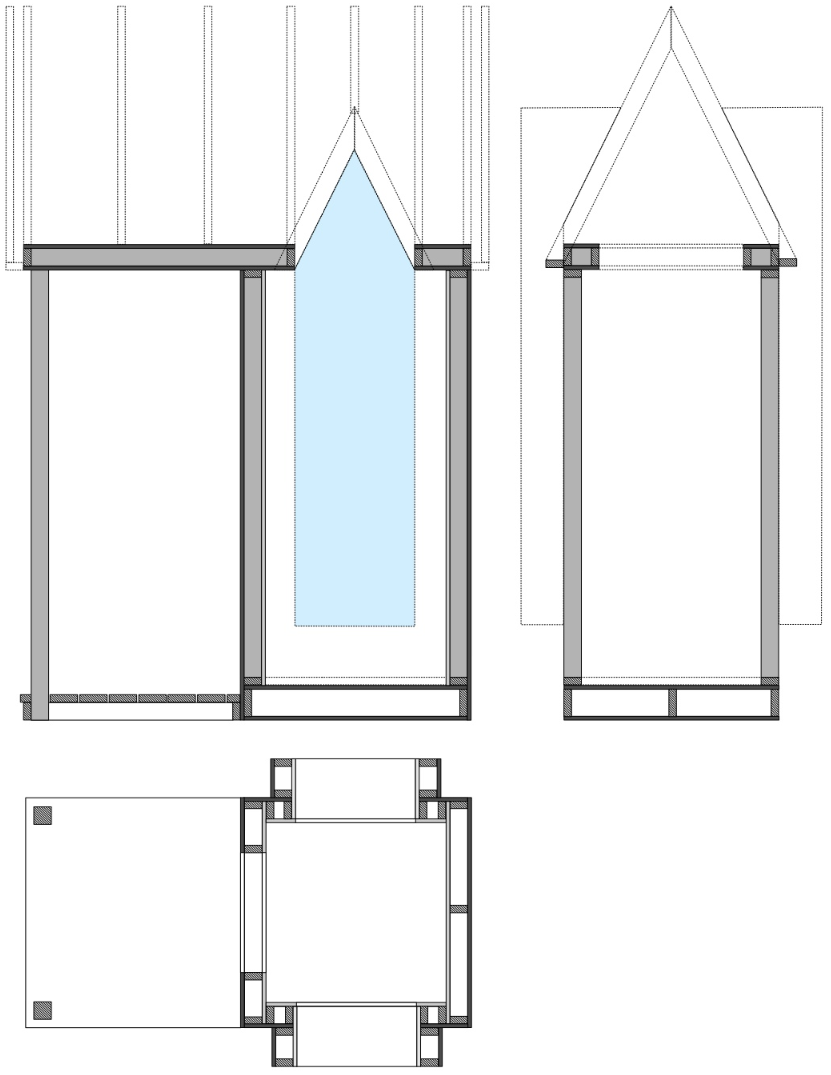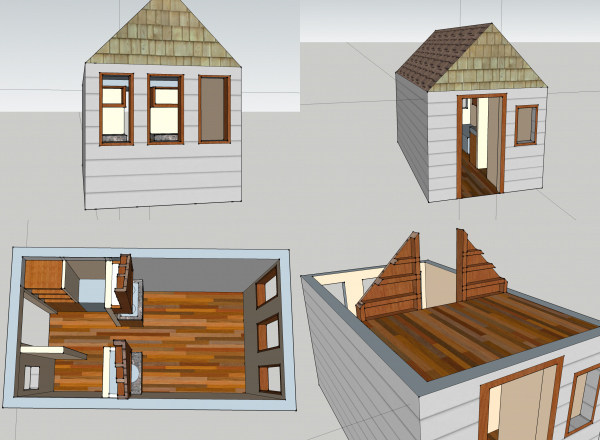Tiny Free House Update
I’m starting to really cut up pallets and build wall panels today, very exciting. Last night I stayed up late and made some important changes to the floor plan of my tiny free house. I moved the door to the side, moved the pitch horizontally, and pretty much changed the whole thing so I could fit two beds and create more open space. The ceiling will also be a bit taller adding to the feeling of more space on the inside. Later tonight I’ll post photos on my progress at TinyFreeHouse.com.





Why a window in the bathroom?
Ventilation and light. But maybe a transom makes more sense for that. Thanks for the question.
Yes ventilation and light are the obvious answers. But think harder- do you want to deal with water from shower/visibility issues that come with a window. Might you be better served with a vent?
In such a small space ever decision must be considered carefully, and most spaces/items must serve at least a dual purpose. Like your bench/bed & foldout desk. Maybe chair/stepladder to loft?
Excellent points and suggestions EJ. Thanks. I will definitely consider them as I draw the next iteration.
I kind of like the idea of just a window and not a vent for two reasons, one is a window opens the smallest enclosed space up just a bit…even though it’s a bathroom and two it’s not something that requires any power source to vent out. You just open it. But I don’t think a large window really works either. I wouldn’t want to sit on a toilet next to a full length window. Not enough privacy.
I’m trying to picture a chair/ladder for the loft and haven’t wrapped my brain around that yet EJ but great idea! I can definitely see a step being a chair for Katie easily, but my backside would need a little wider step if you know what I mean. 🙂
Just my two cents.
Julia