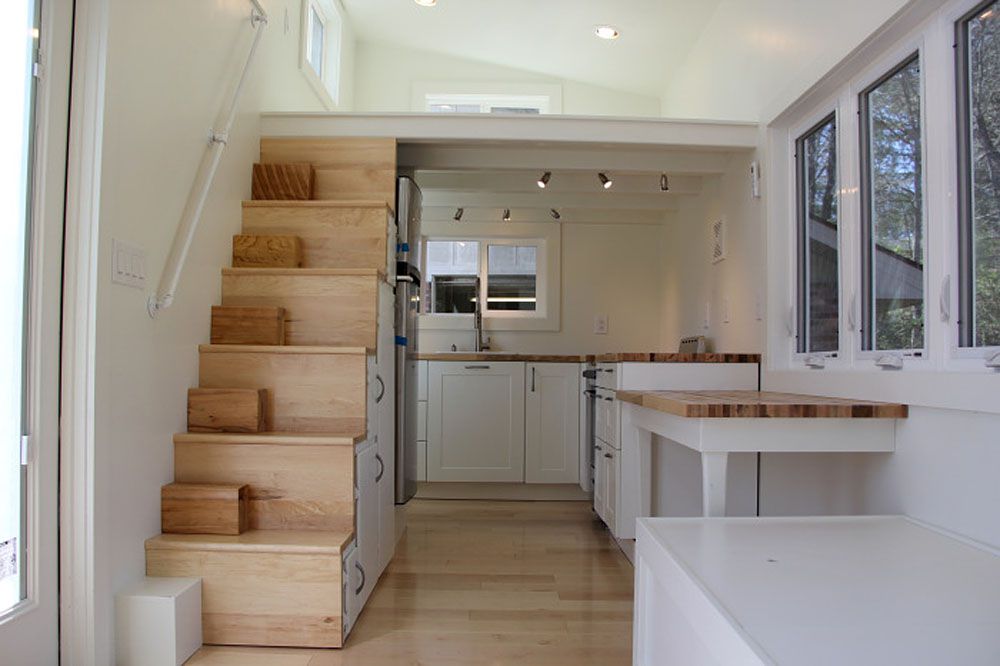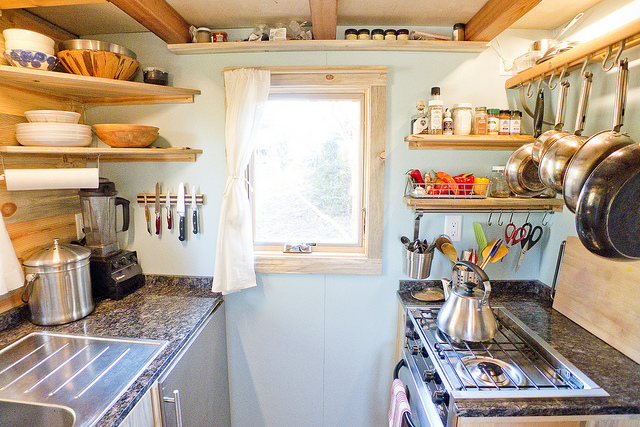The tiny house movement has had a huge impact on the American real estate market. As more people opt to downsize, more creative ways of making the most of the limited floor space have emerged — particularly in the kitchen.
This article will highlight the best designs for tiny house kitchens.

Do Tiny Homes Have Kitchens?
Just because you live in a tiny home doesn’t mean you can’t enjoy the pleasures of an apartment or family home. Although limited in space, tiny house kitchens can be just as swanky and versatile as any other kitchen area.
With compact cabinets, streamlined appliances, and clever layouts you can easily get used to cooking in a tiny house kitchen.
Contents
How Do I Build A Tiny Kitchen?
If you like any of the ideas presented in this tiny house kitchen ideas article, you’ll need the right tools and equipment to build the designs yourself.
Tools and equipment needed
For all aspects of your tiny home, you’ll need basic tools such as a hammer, drill, level, screwdriver, and several types of saw. You’ll also require basic equipment such as gloves, a ladder, ear and eye protection, a mask, and clamps.
In addition to this, you may also need special tools to complete your kitchen space. This includes the likes of a compact router, which is necessary for hollowing out materials such as plastic and wood. When building a tiny home kitchen, you’ll likely need to hollow out material in order to streamline cabinets and appliances.
We’d recommend using stainless steel for your appliances wherever possible.
Building the kitchen
It’s best to dedicate a significant amount of your tiny house floor space to the kitchen to ensure you have enough space to work with. However, through multi-purpose design, you can easily build a fully functioning kitchen. A fold-down kitchen table/cabinet is a great way to make the most of limited space, for example.
Building the kitchen could be an ongoing process, as you may come up with better ideas of how to utilize the space, and identify appliances that you no longer need.
10 Best Compact Kitchens For Tiny Houses
Here are our favorite tiny home kitchen designs to give you some inspiration!
Hidden L-shaped kitchen under stairs
Make the most of the dead space found underneath your staircase by fitting an L-shaped kitchen inside. Underneath, you could fit a storage cabinet with a kitchen sink and chopping area on top. A separate island could also be built for your stove and oven.
U-shaped kitchen in the attic
If you don’t have enough space on the ground floor, why not build a u-shaped kitchen in the corner of your loft space? Unconventionality can thrive in a tiny home, and can sometimes be the best means of making the most of the limited space. With the kitchen in the attic, you have more space downstairs to create a sizable living room or additional bedroom.
Single bench dinette
For four people, a single bench dinette can act as a sizable dining area. You could fill a nook of your kitchen space with the dinette and have two stools on the opposite side, providing enough space for all.
Big windows and dark wood cabinets
No matter how reduced your tiny home kitchen space is, you could make it more inviting with large windows that let in plenty of brightness. This is paired best with dark-wood cabinets to contrast with the light shining in.
2-foot wide cabinets and stove
If you’ve not got a lot of room in your tiny home, you can create a lot with just 2-foot of wall space. In this slight area, you can fit a basic 2-hob stove and a small sink. You could also fit lower cabinets for storing pots and pans, and high open shelving for storing food.
Chopping board over sink
Extend your counter space by getting a chopping board lid that you can fit over your sink. When not in use, your sink area could be utilized for chopping vegetables or for other food prepping needs.
It’s possible to buy removable worktops, but you could alternatively design one bespoke to the size of your tiny home kitchen or large sink.
Fold-out dining table
Attaching a wall-mounted dining table could optimize the floor space in your tiny house kitchen. Dining tables can take up a lot of space, but they are necessary to comfortably dine.
Having it attached to your wall and ready to fold out whenever necessary could give you more space for cabinets and a bigger sink.
Under attic tiny house kitchen
If you’ve got a sizable attic space for your bedroom, why not dedicate the space below it to creating a full-size kitchen? Although this may leave you with limited height space, you could easily create an L-shaped kitchen with a full stove, sink, and full-sized fridge.
We’d recommend using white cabinets to create as much light as possible, as under the attic may be dark if you don’t have windows.
Use a galley layout to fit in more
Having cabinets running on either side of your tiny house kitchen means you can fit more appliances, counter space, and open shelving for storage. As long as you make the aisle in between big enough to comfortably walk down, a galley-styled kitchen could be the best way to fit in additional storage in your tiny house kitchen.
If you’re tight on space, you could fit a pull-down ladder to fit in between the galley layout. This would mean you don’t lose space with a staircase and allows you to create a more complete galley-styled kitchen.
Stick to stainless steel appliances
For your tiny house, try to stick to stainless steel appliances as much as possible. Stainless steel design can make the smallest of spaces appear sizable and clutter-free. They’re also really easy to clean, ensuring that your tiny house kitchen remains tidy and new-looking.
We’d recommend pairing grey cabinets with a stainless steel fridge, sink, and dishwasher.

What Are Some Tiny House Kitchen Appliances You Should Have?
For your tiny house kitchen, you should consider investing in the following:
- Instant Pot 7-in-1 – An Instant Pot 7-in-1 is a good multicooker to have handy in your tiny house, as it can act as a steamer, warmer, rice cooker, slow cooker, and warmer, amongst other functions. It also takes up minimal counter space.
- Tiny house fridge – The fridge often takes up the most space – avoid this by investing in a tiny house fridge.
- Compact coffee machine – Wake up to a fresh brew every morning and eliminate your need for a kettle by investing in a compact coffee machine.
- Ultra-powerful blender – Not only good for smoothies, but an ultra-powerful blender will also double up as a food processor.
- Compact washer/dryer – Your tiny house kitchen will likely have to house your washing machine. To save as much space in your tiny house as possible, make sure you get a compact washer/dryer combo.
Tiny house kitchen essentials
And to complete the look and make the most of the space in your tiny kitchen, here are some essentials:
- Task lighting
- Hanging dish rack
- Hanging utensil rail
- Over-the-sink cutting board
- Square storage containers
- Open shelving
- Magnetic spice containers
- Magnetic knife rail
- Fold-out dining table
- Stemware rack
- Slide-out trash bin.


