Who’s Next Entry – Version 3 (Final)
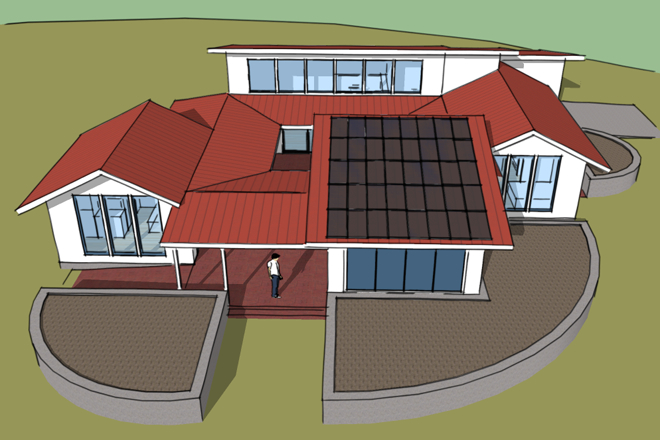
Below is my final design for Who’s Next Competition. I really want to thank everyone who made suggestions and provided feedback. I think that this final design achieves the best balance while maintaining the tiny house cluster concept.
The public voting begins tomorrow and you’ll have a chance to review all the submissions. Entries are still being added to Free Green’s system but I took a quick look and there are some very clever designs but many pro architects… so the competition is definitely steep.
Tomorrow I’ll post a link and instructions for voting and I hope after looking through the other entries you’ll still vote for mine 😀 . Just kidding vote for the best design. In the mean time here is what I submitted. I’ll write more about my final design decisions tonight.
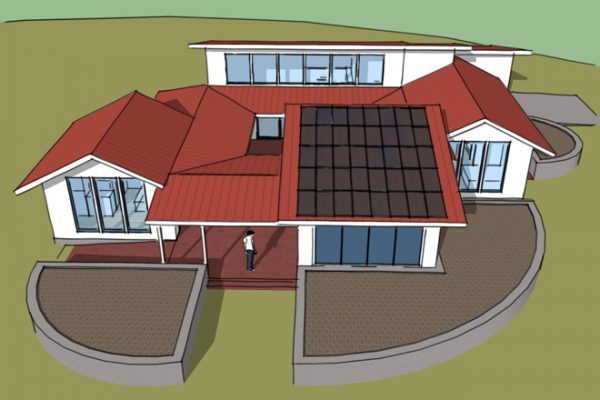
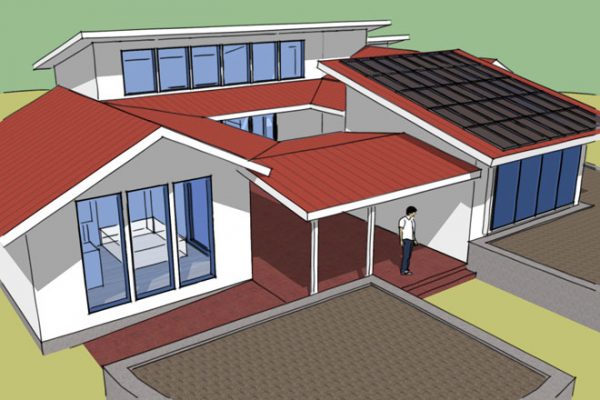
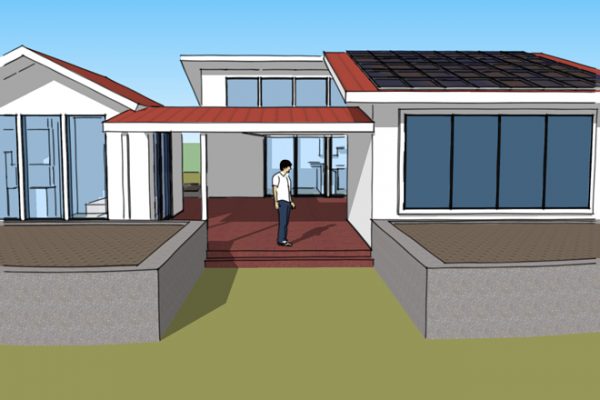
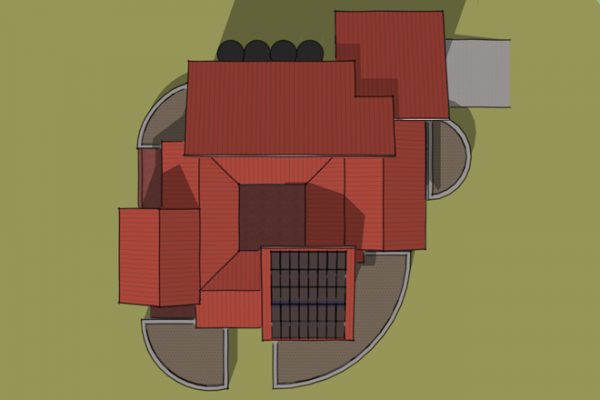
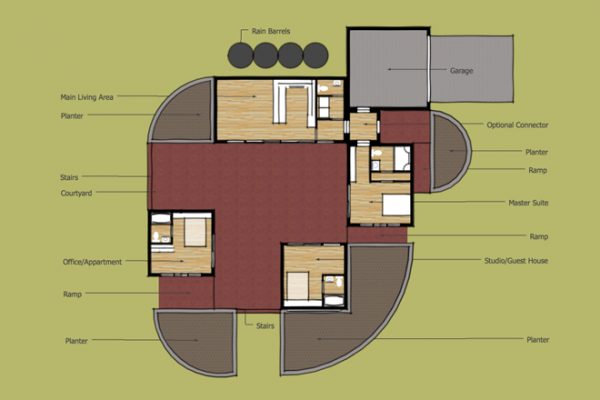
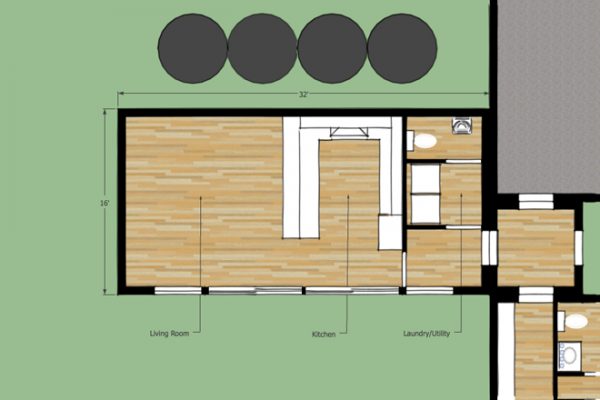
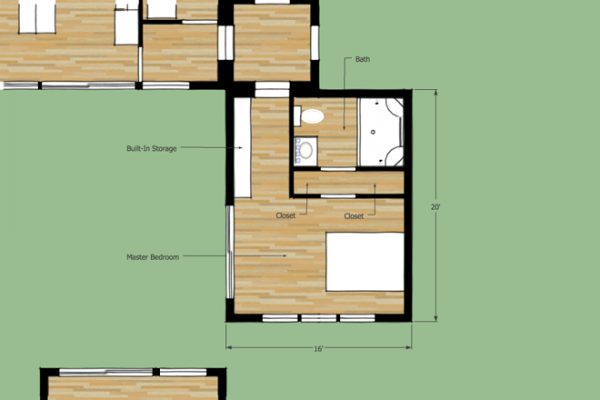
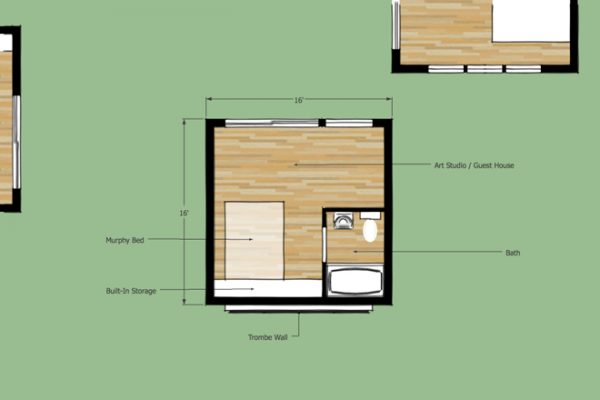
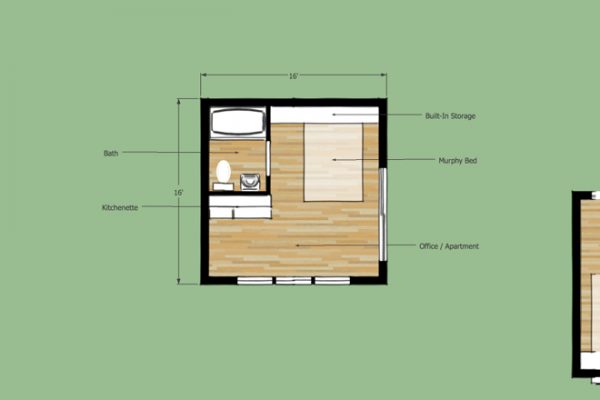

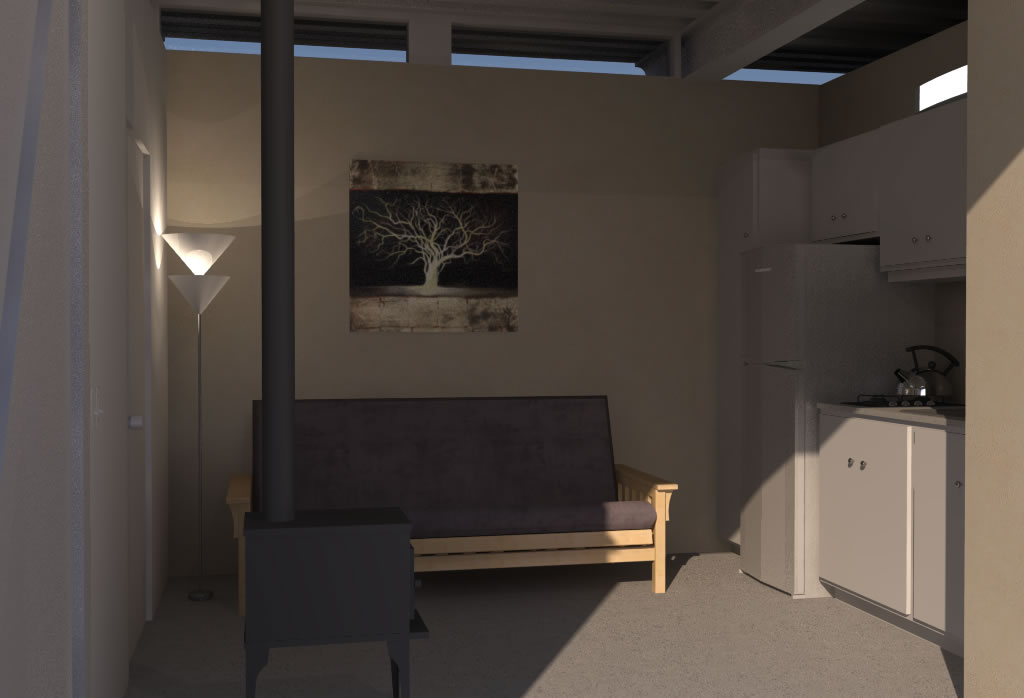

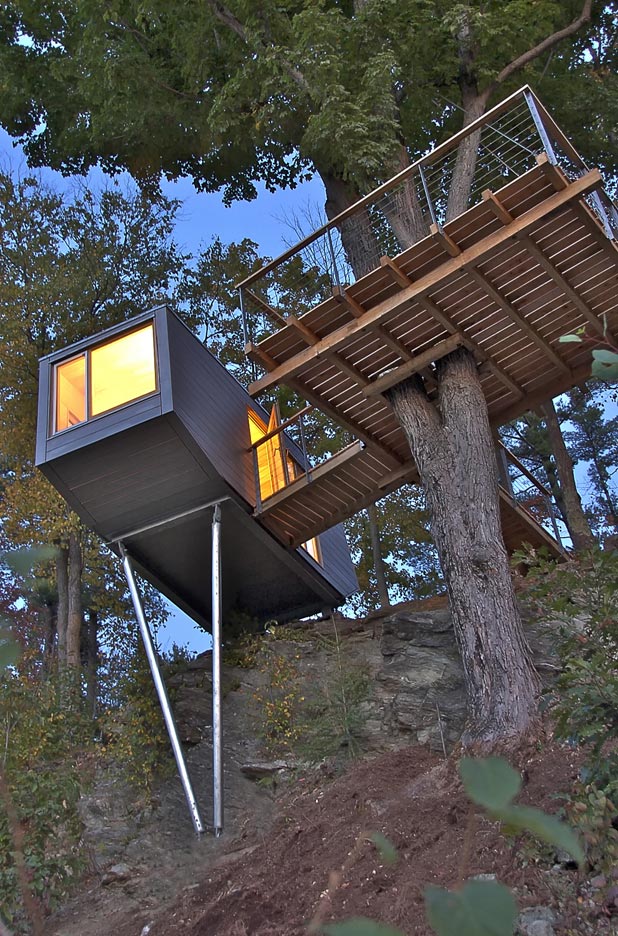
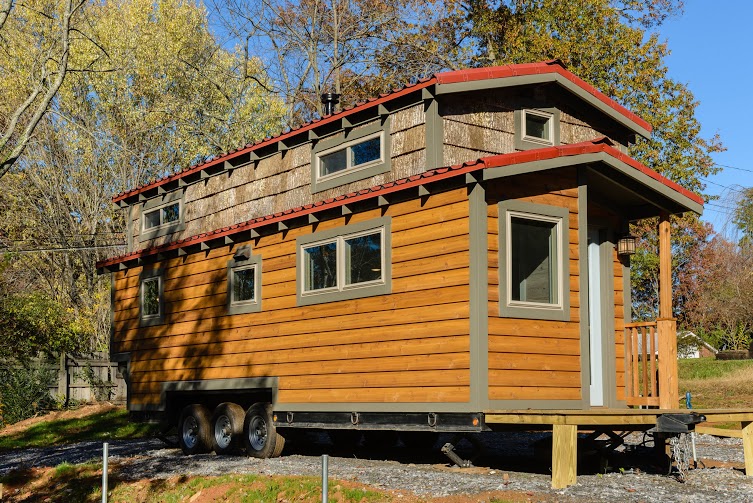
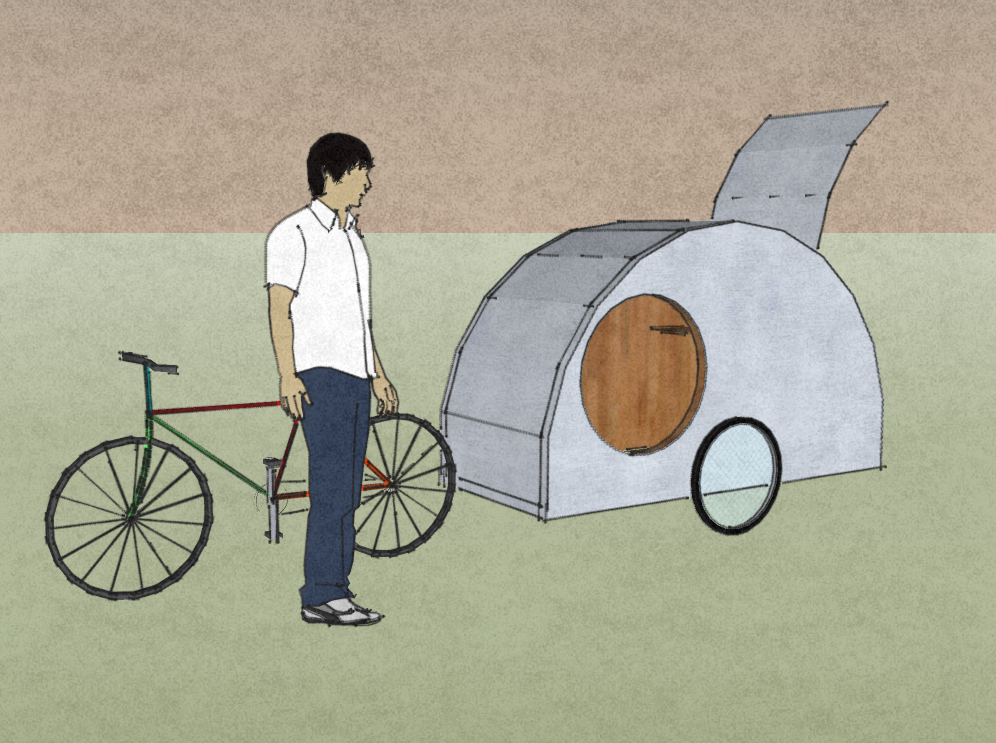
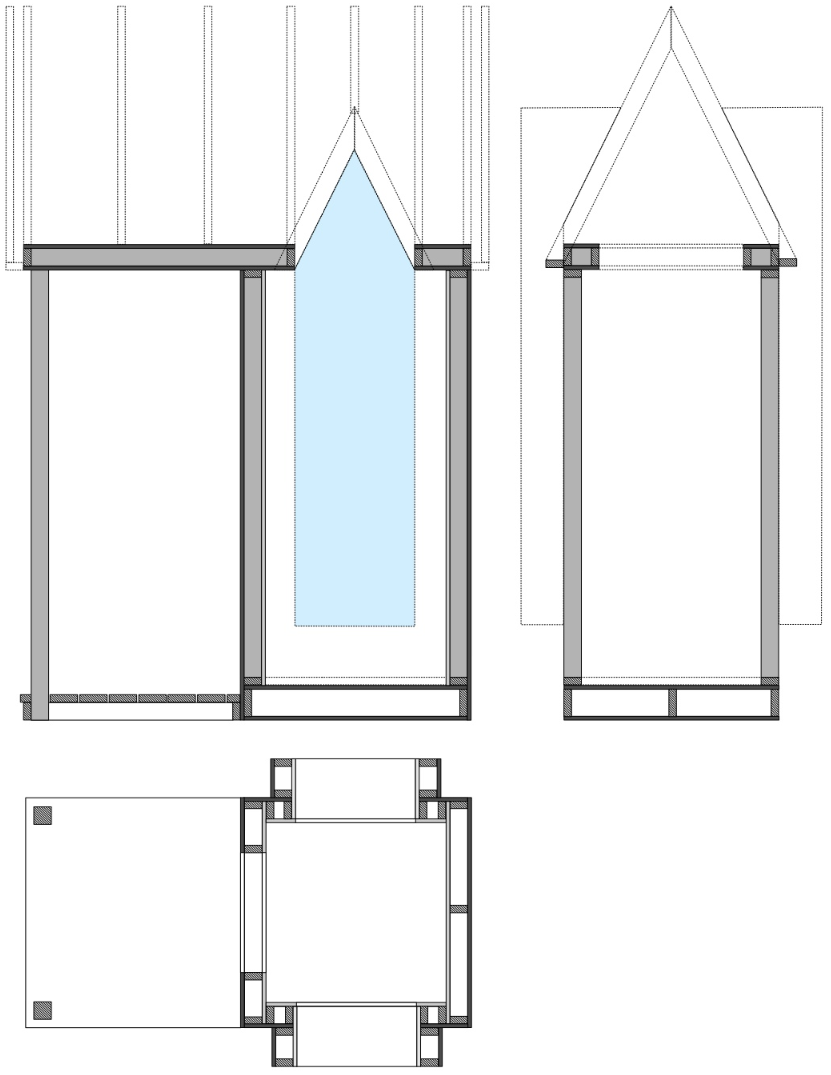
Love the concept and layout. Good luck!
That’s a whole lotta roof! 🙂
I really like this version the best.
Nice upgrade to version 1 and 2.
This just to busy for me and my tastes.
jwh
Good luck with your entry! I like how you have made a central court without walling it in and adding the connector to allow for passage among the garage and main living and sleeping rooms. Nice job.
sorry, but i really feel like your design took a huge step backward. “integrated” does not mean “connected with a roof.” on top of that, this design has even less opportunity to use passive solar than your first (and best design).
I love this design… For me it is the perfect balance between too tiny and big. It has a tad of elbow room that I need. I am also one who eschews squares and rectangles – they are boring to me… but this makes a unique shape that I find awesome.