Extraordinary Structures – CNC’d Tiny Houses
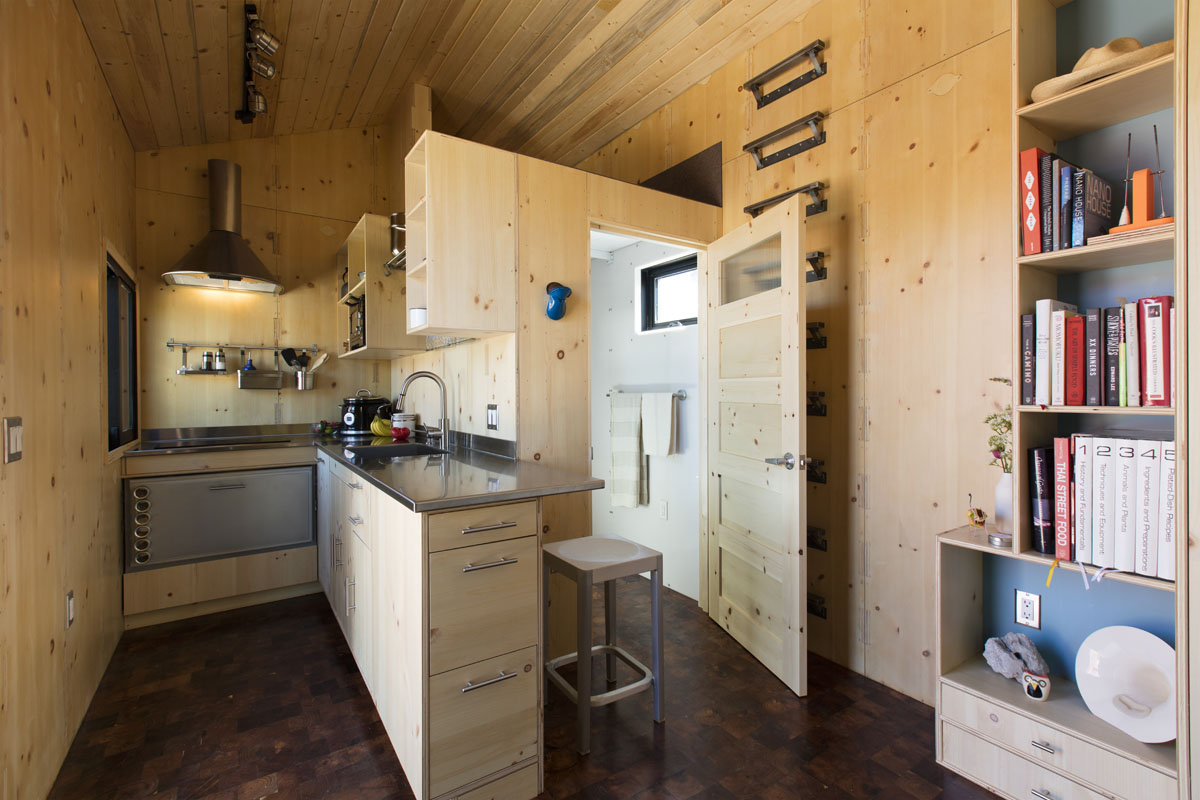
Leveraging CAD design and CNC machines, Extraordinary Structures provides design/build manufacturing services and expertise in Santa Fe, New Mexico. They can build a tiny house for you or CNC a tiny house kit you build yourself – at considerable cost savings.
For example… right now on their website it says you can order the Salt Box design shown in the video below built by them for about $50,000 or the DIY version for $15,000 that you assemble. Check the Extraordinary Structures website for current pricing, details, and orders. Also check their website for more details about the house pictured below – The Prototype Saltbox Tiny House.
Extraordinary Structures is also the proud home to WikiHouseSFE, a chapter in the global WikiHouse effort. WikiHouse fosters an open source building system that follows a shared set of guidelines that focus on design & accessibility that produce precision construction and efficient shelter construction.
Extraordinary Structures is also currently in the process of creating an easy-to-use online storefront for calculating the rough cost of a project and scheduling a build date, visit the Extraordinary Structures website for updates on that.
They do more than tiny houses too. You could also talk to them about backyard ADUs (accessory dwelling units), and backyard studios/home offices, plus non-residential structs too, like sheds.
For more information visit the Extraordinary Structures website.
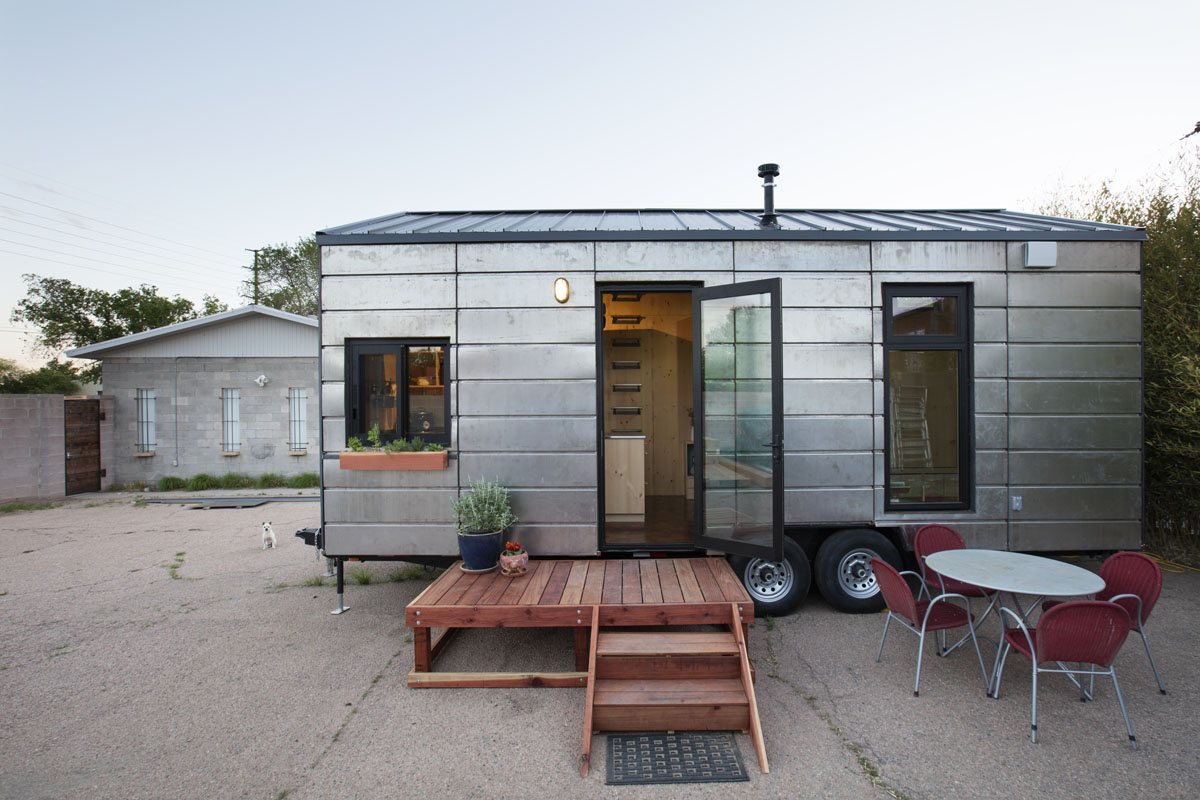
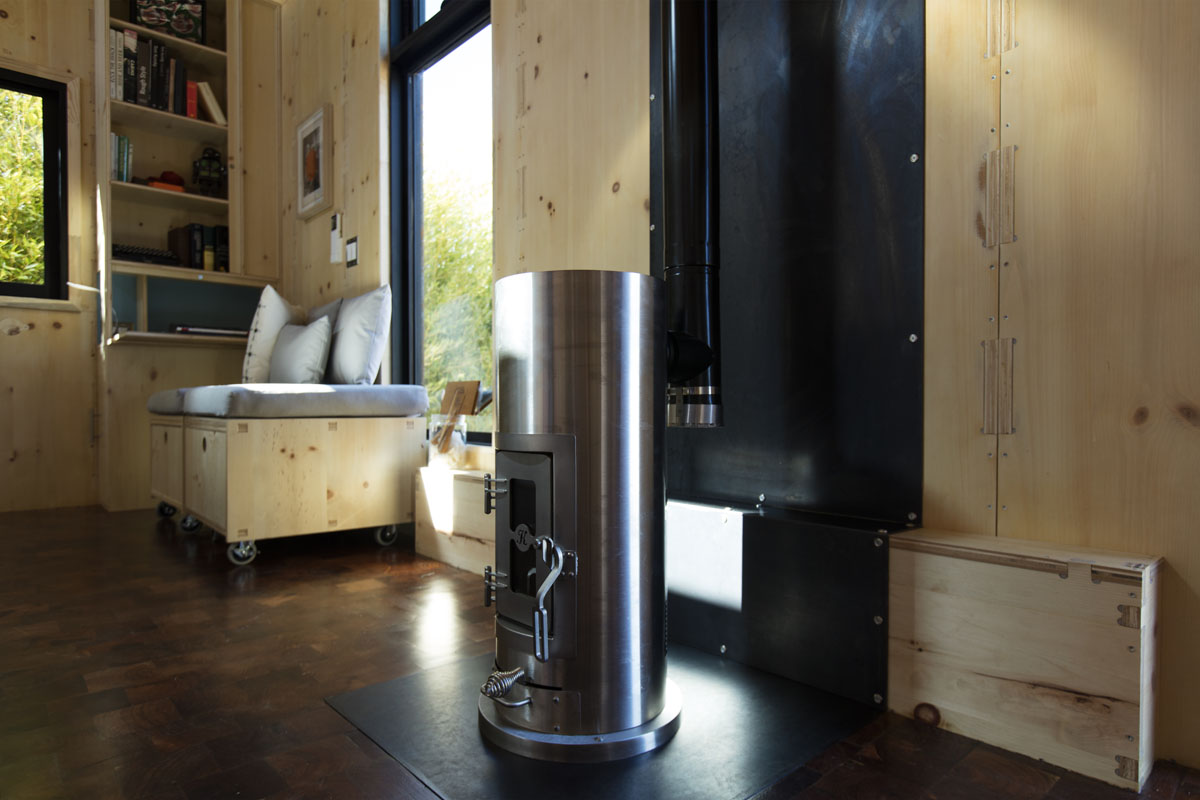
That’s a Kimberly wood stove, perfect for small spaces like tiny houses, yurts, and boats.
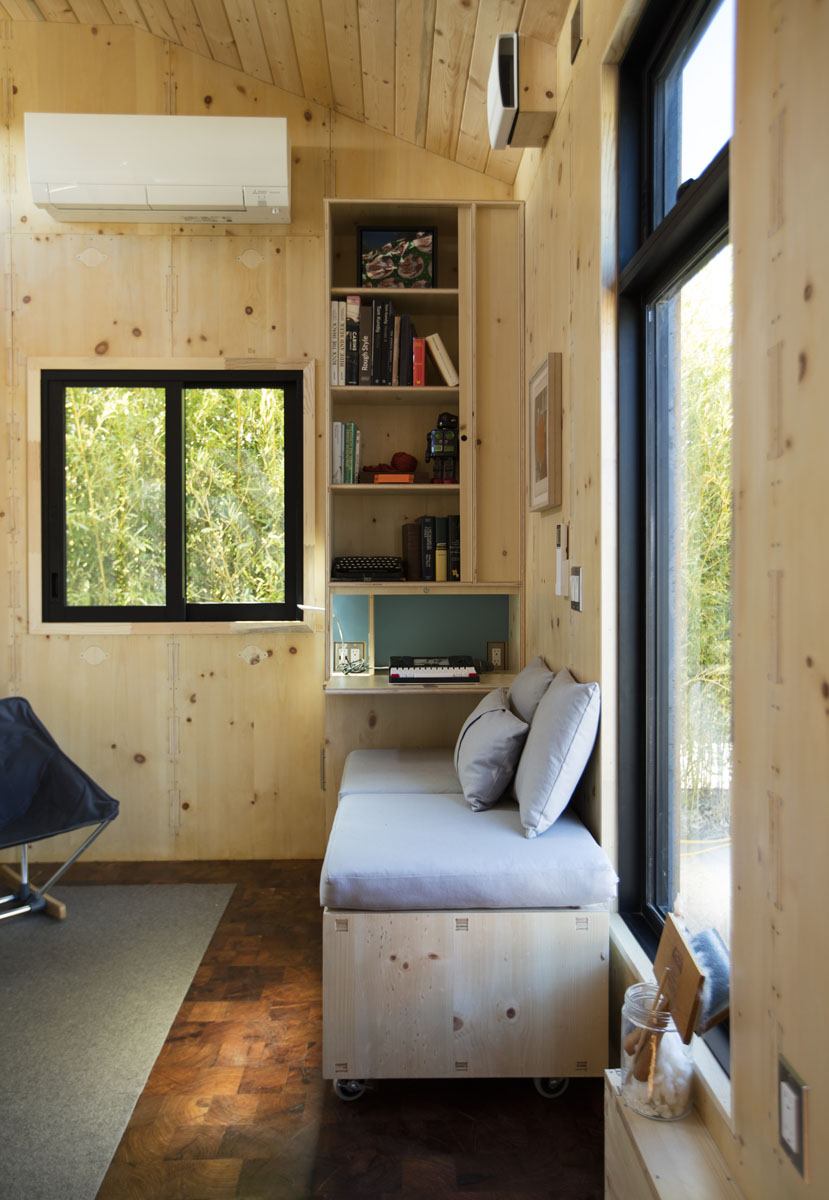
The seating in the photo above rolls for flexibility and to support the murphy bed when it is down.

Notice in the kitchen the drawer refrigerator and the one piece stainless counter top with large sink.
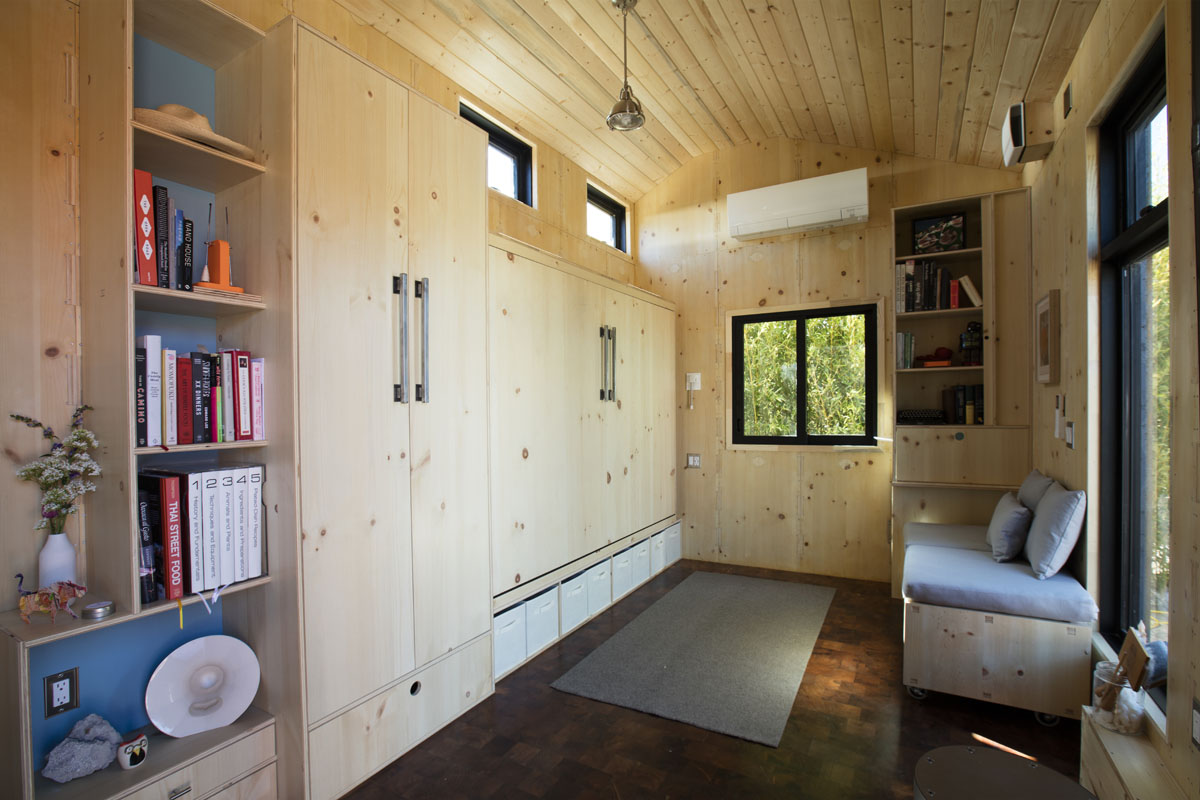
Above: The Murphy Bed is up. Below: The Murphy Bed is down.
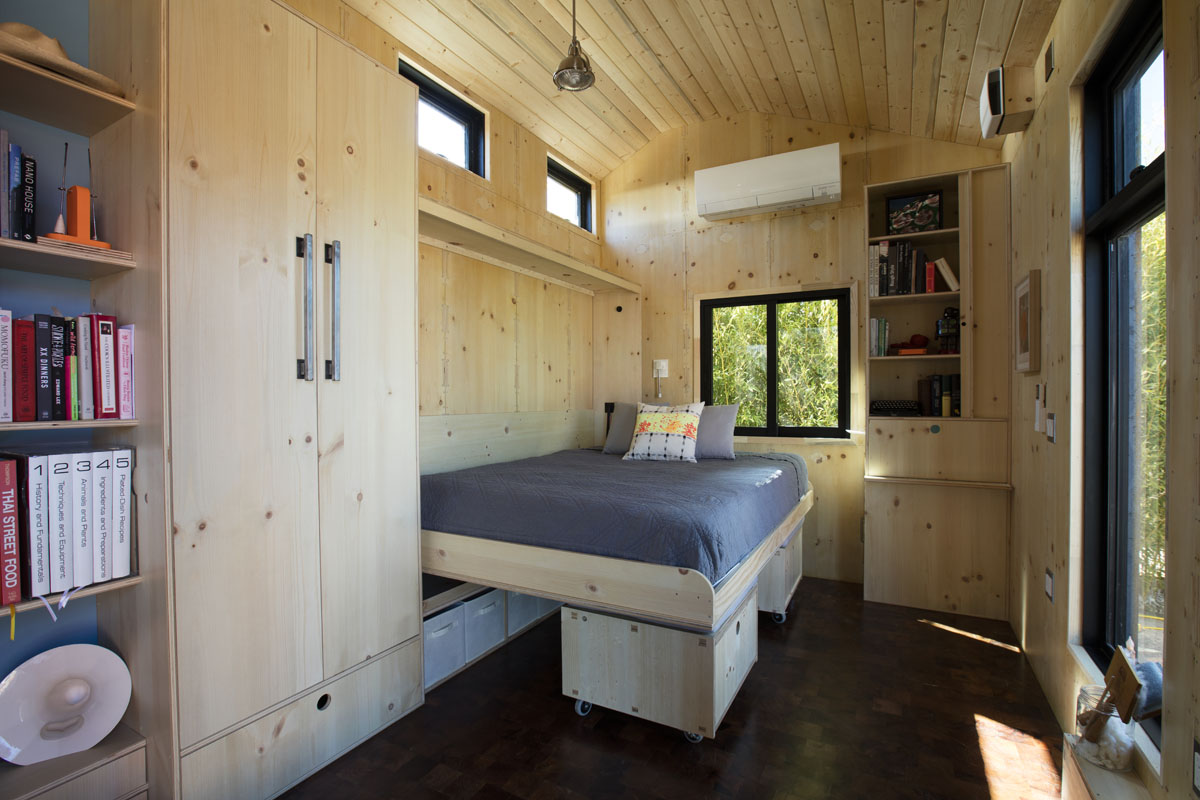
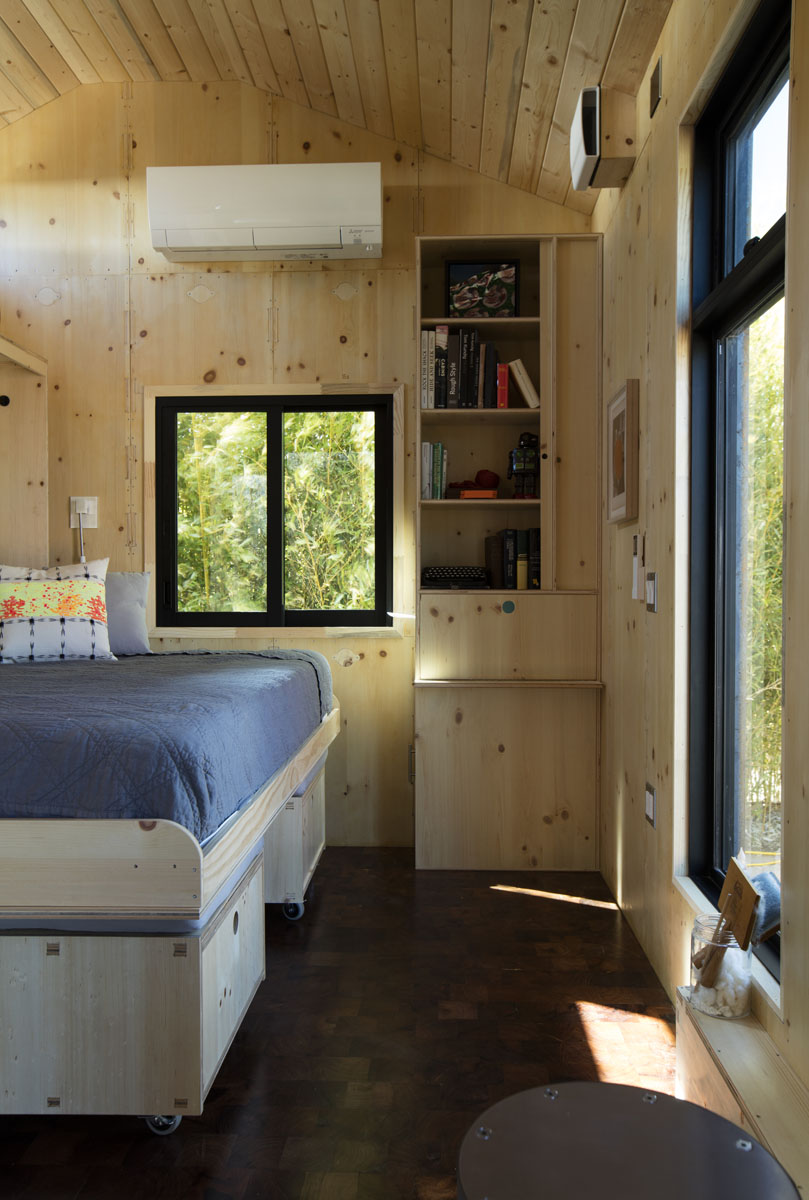
In the video the murphy bed doesn’t look like it lays flat – but it does.

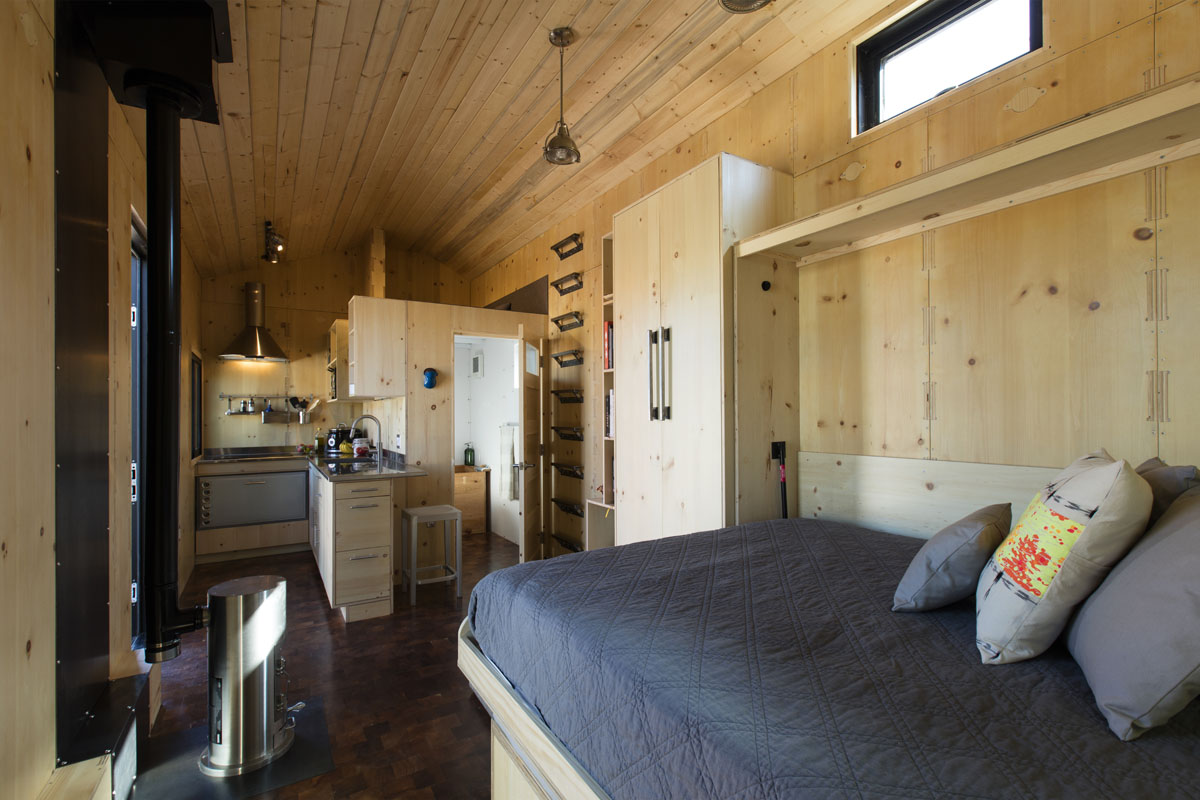
I like the open feel of the interior. It’s also not lacking for storage space.
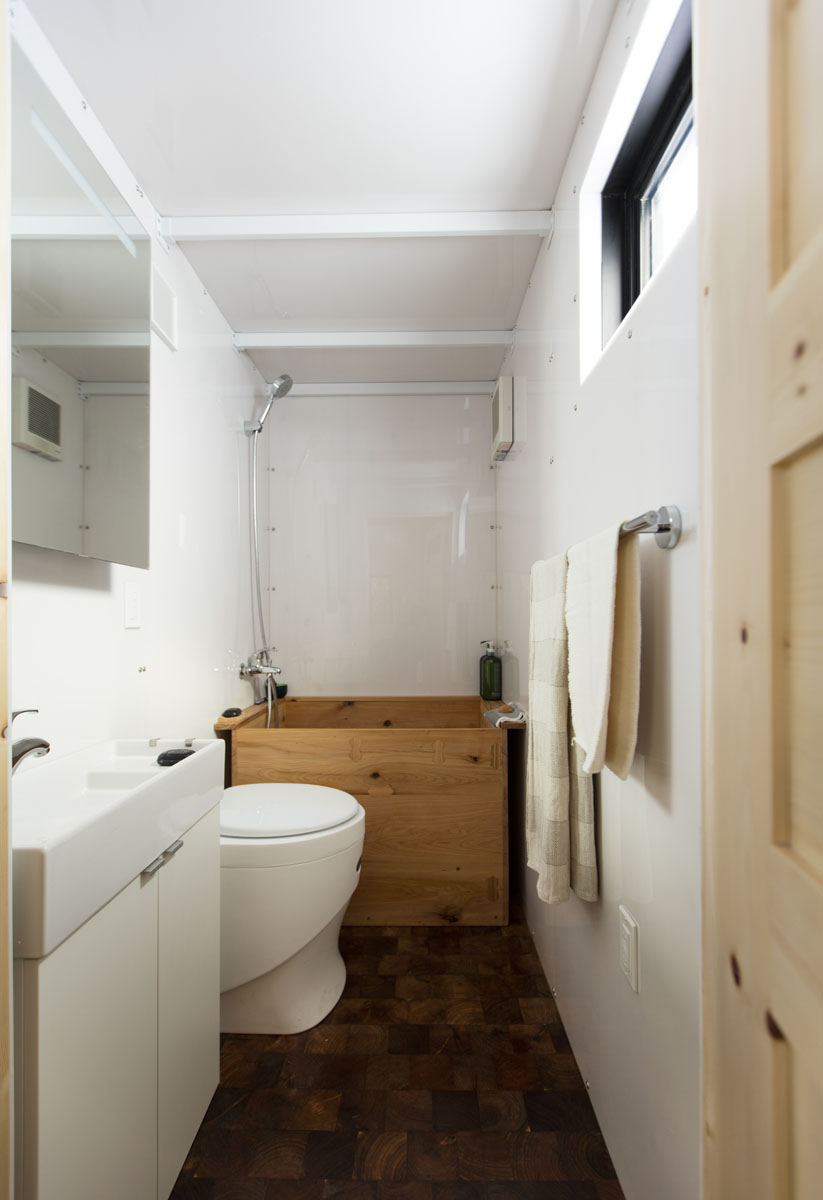
Love the little wood soaking tub. Well I think it’s a tub. Looks like a tub.
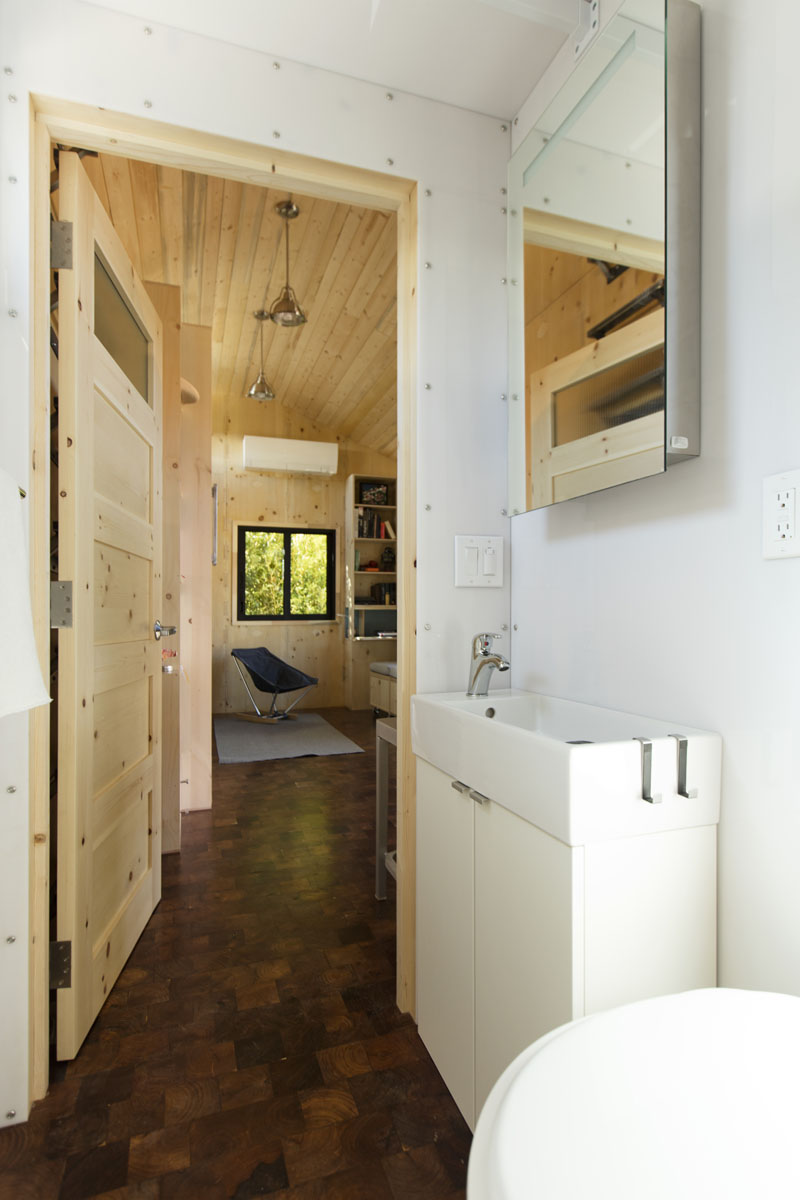
Tiny sink fits nicely in the corner by the door. Hey, what’s that? A swinging door in a tiny house bathroom. We so many sliding bard doors these days – but swinging doors work just fine too.
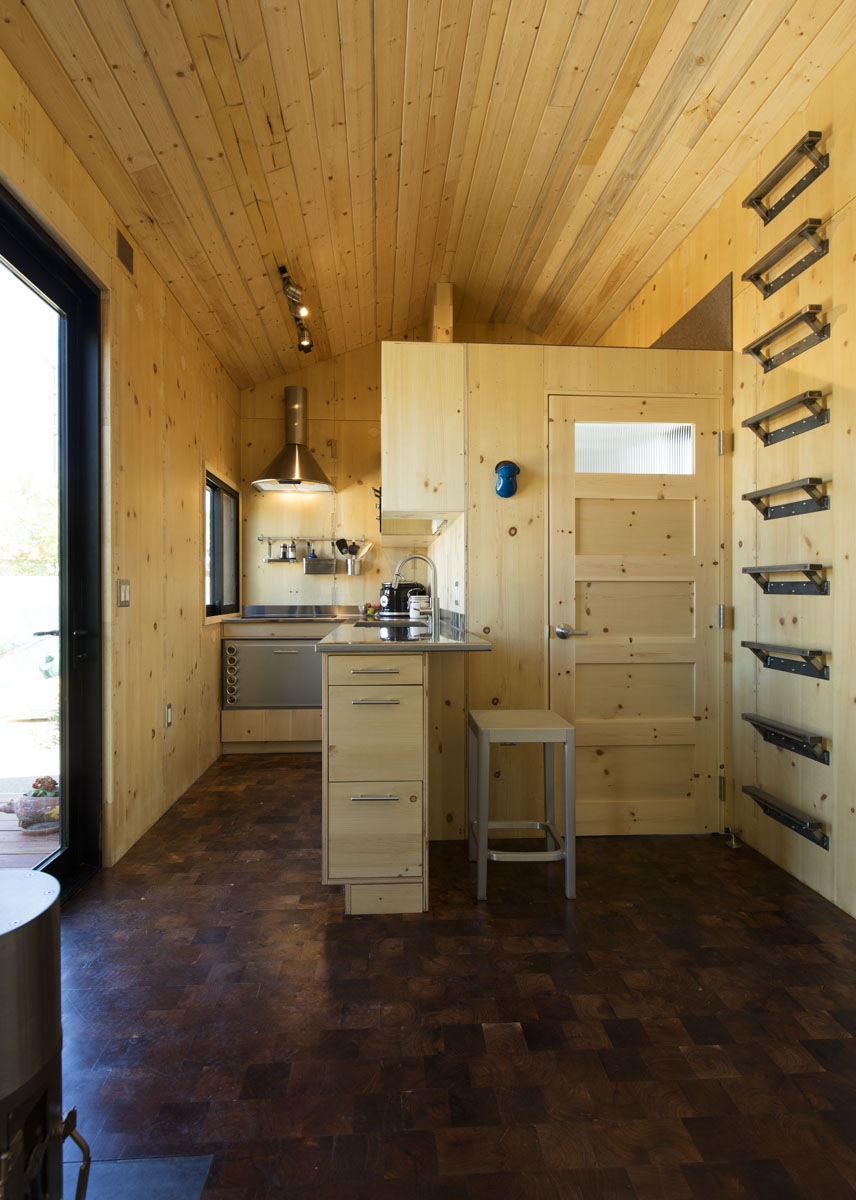
Above: A view of the kitchen and bathroom door closed. Swinging doors have an advantage over surface sliding doors (like barn doors) and pocket doors. They don’t need that extra wall surface or cavity space and they only use space that’s already dedicated to path space (space you need to walk).
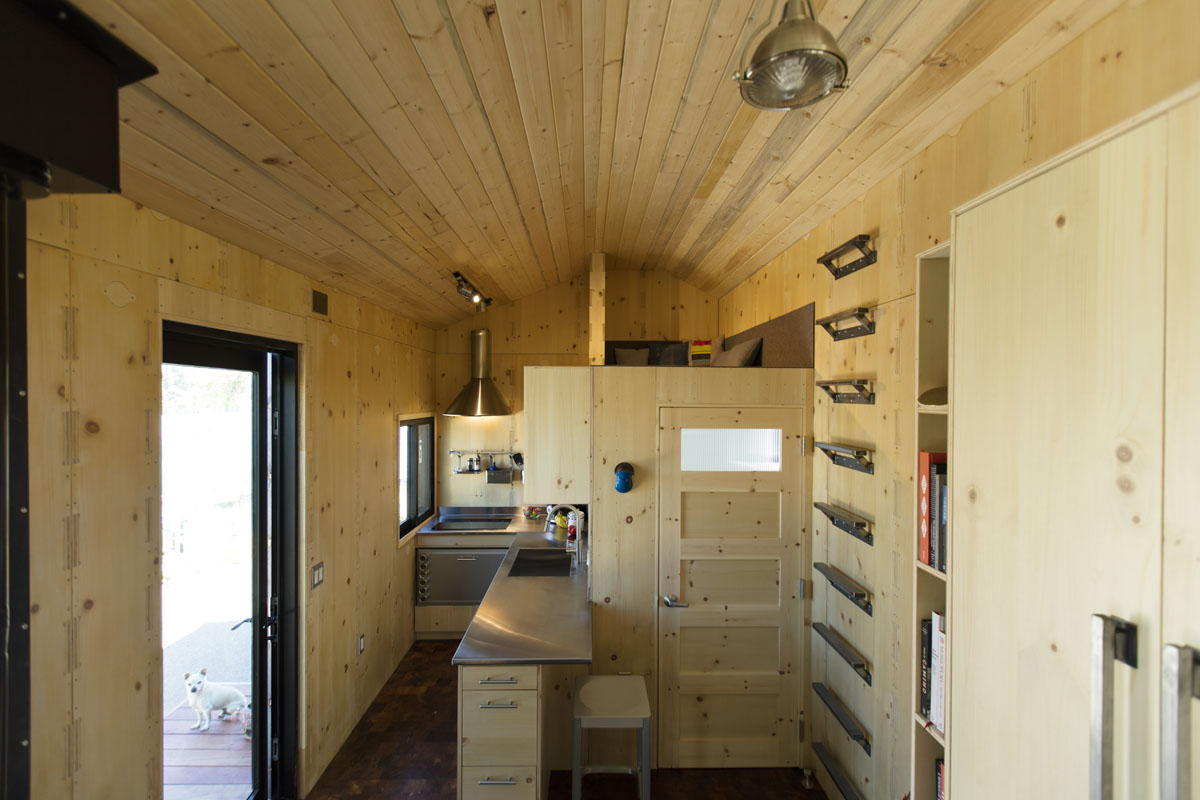
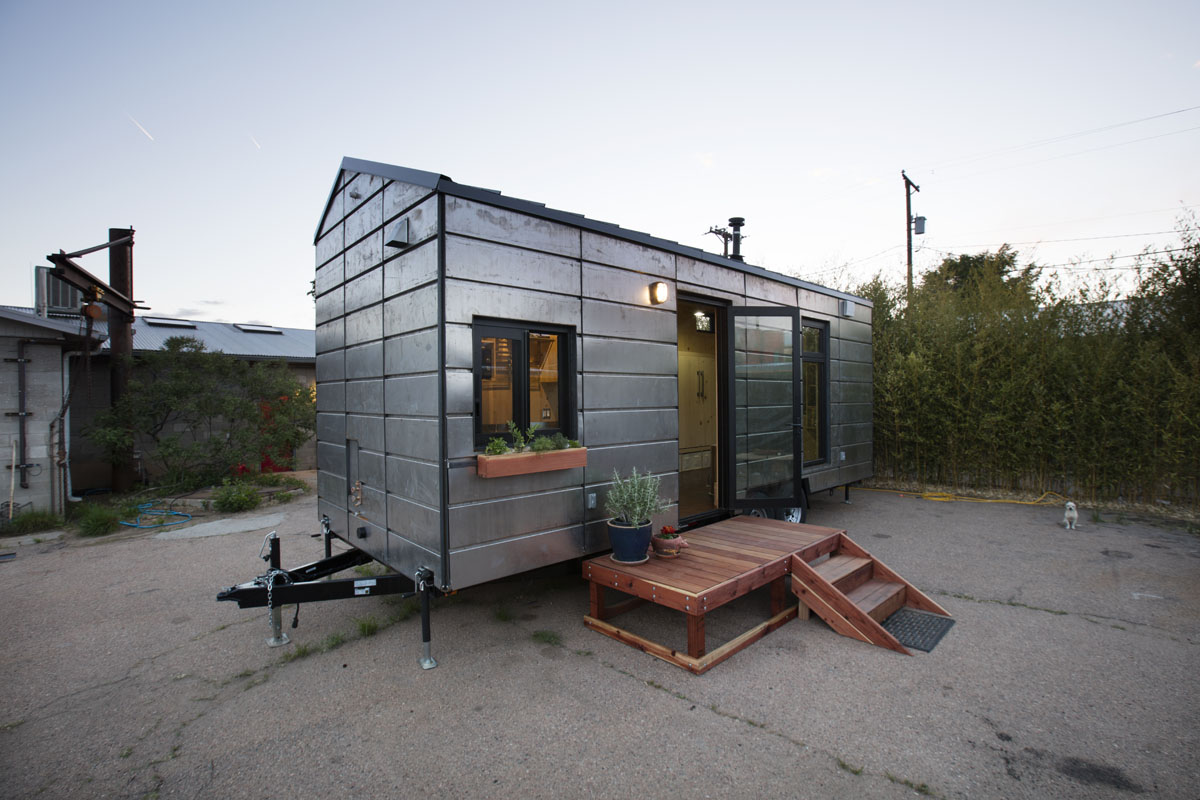
I think the exterior surface could be finished however you wanted – in case shiny armour isn’t your style.
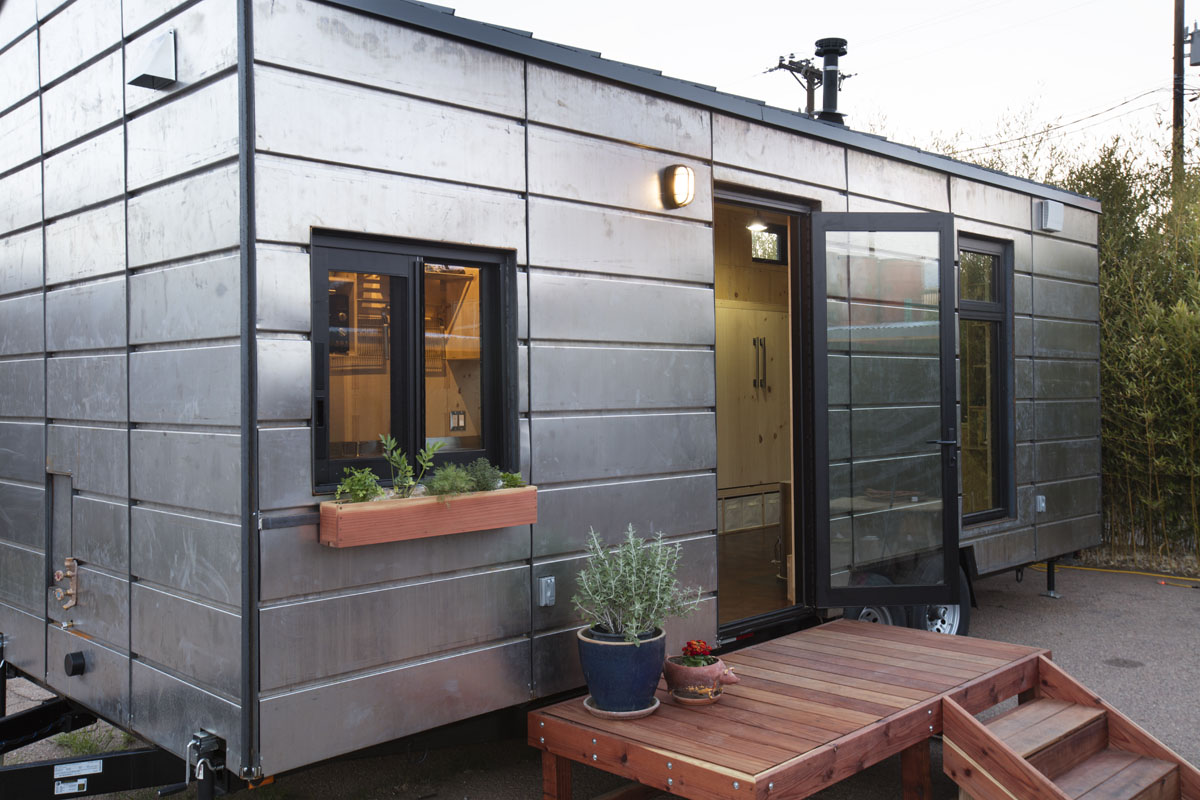
It looks like a 24-foot tiny house – judging from the number and size of the exterior wall panels.

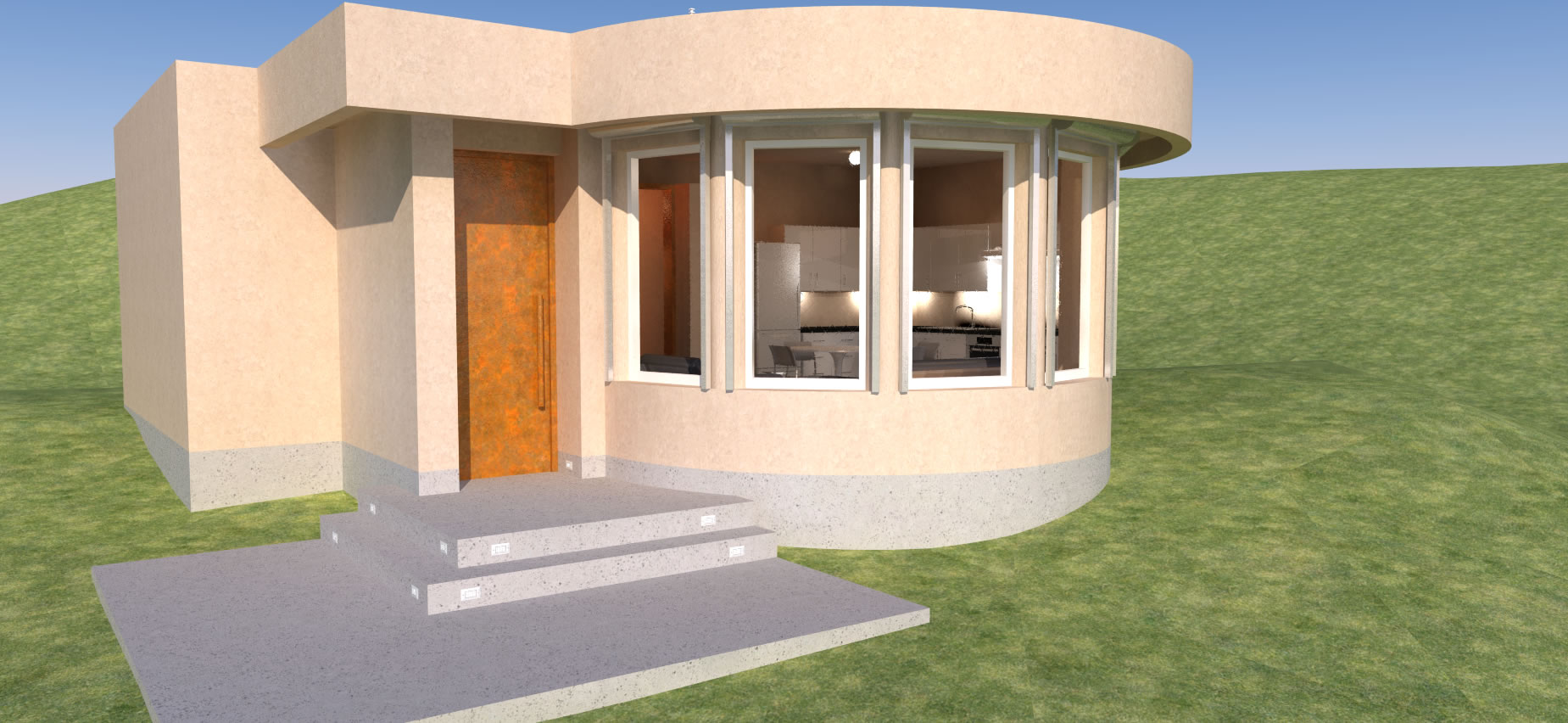
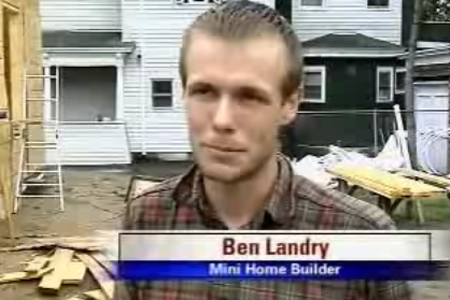
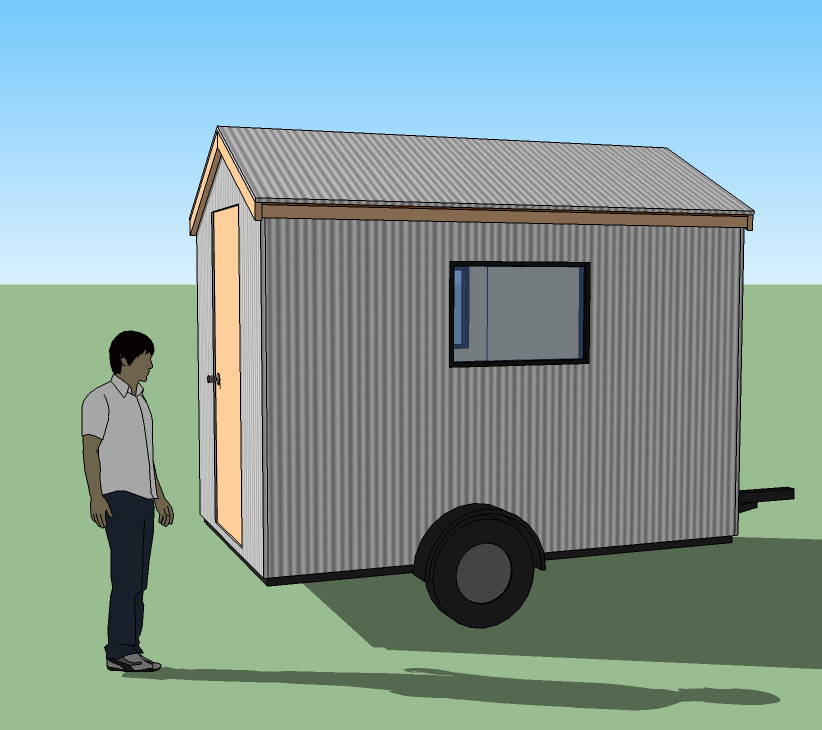
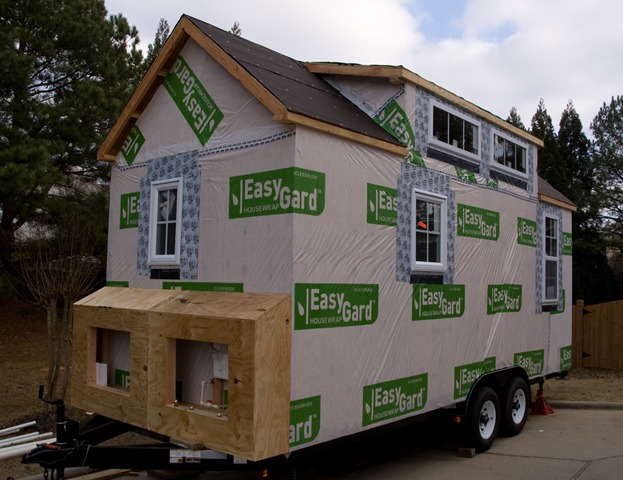
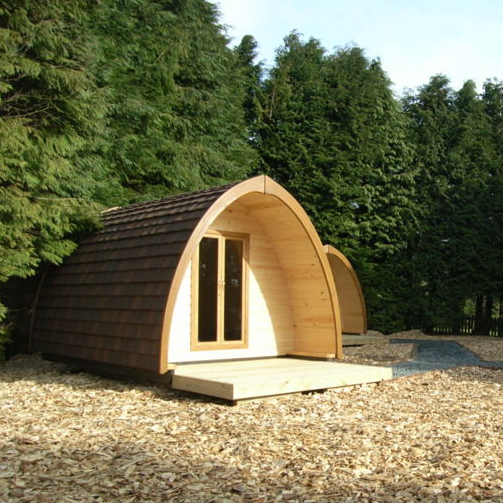
Can you please make me prospective for my 127 sqm lot. I don’t have budget for an architect, they are expensive here in the Philippines. I want a 1 1/2 (loft) house. Big master’s br at the first floor with walk in closet and 2br at the loft area. Sunken kitchen and dining room.
OK, it’s time to discuss the elephant in the room. No, not planning and zoning restrictions. No, not small house living. It’s having to jump over someone to get in and out of bed. Love this house, love the murphy bed, but for the love of all that is holy, I will play rock-paper-scissors for an hour to avoid getting the spot near the wall. I see this a lot in small house designs. I guess no one over 40 (who uses the restroom at least once in the middle of the night) need apply. Too bad!
Very nice. I like the simple layout. The tub may not be my style, but quite cool! So is the “do-it-yourself” price including materials all pre-cut? Looks fascinating!
The tub isn’t a bathtub.
What it is used as in Japan, and for those elsewhere who know about them is, for SOAKING!
To use, it’s important to clean the body first. THEN use for a long hot totally relaxing soak.
The ones you can buy online in the USA are just too shallow for my crew of long-bodied folk – this one looks nice & deep! And roomy enough for two!
In Japan this is done as a group social / community activity, not a daily use of a lot of water.
I see good will and good ideas.
Hello Michael I have an idea for Tiny House on wheels, to create a project with a little space at serra, “Garden of Winter”, or “Vegetable Garden”, For Tiny House with garden traveling. Many people like this. It is my disinterested contribution because love Tiny House. By Gabriella
….I add, in style Victorian, Romantic Vintage or Modernim/ Minimal. Ciao by Gabriella