Quietude
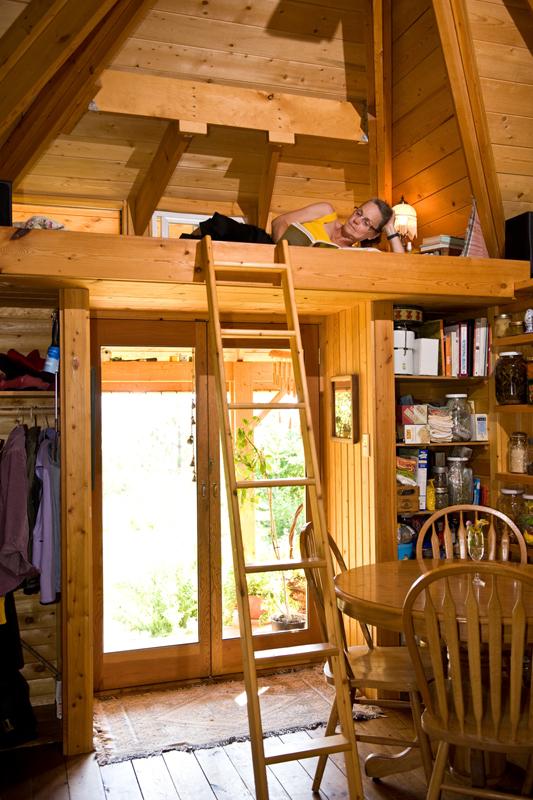
One of my readers commented on Palladio’s Escape Cottage the other day and mentioned another similar house called Quietude. The name was unfamiliar to me so I followed the link and found this wonderful small house designed by Henry Yorke Mann. It was built on a low budget but you’d never suspect it except for its small size. The house is 300 square feet plus a 100 square foot basement. The craftmanship, by builder Ken Silbernagel, is incredible and the space looks ideal for living a simple life.
As you can see from the floor plan the kitchen, bath, and dining area surround the main living area. The bed had been originally located in what is now the dining area but was asked to be moved by the homeowner to a small loft over the entry.
Be sure to read the full description of the Quietude on the architect’s website. Photo credit to Stuart Bish.
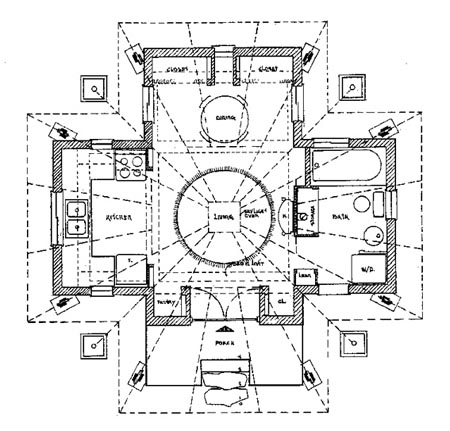

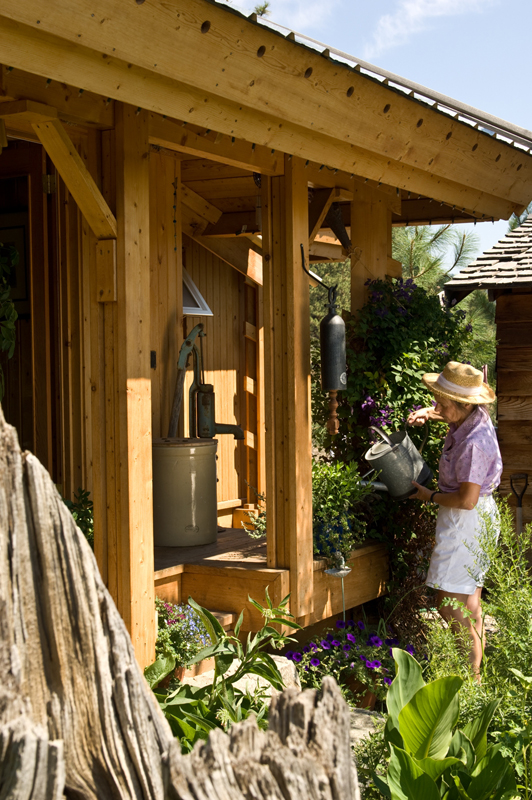
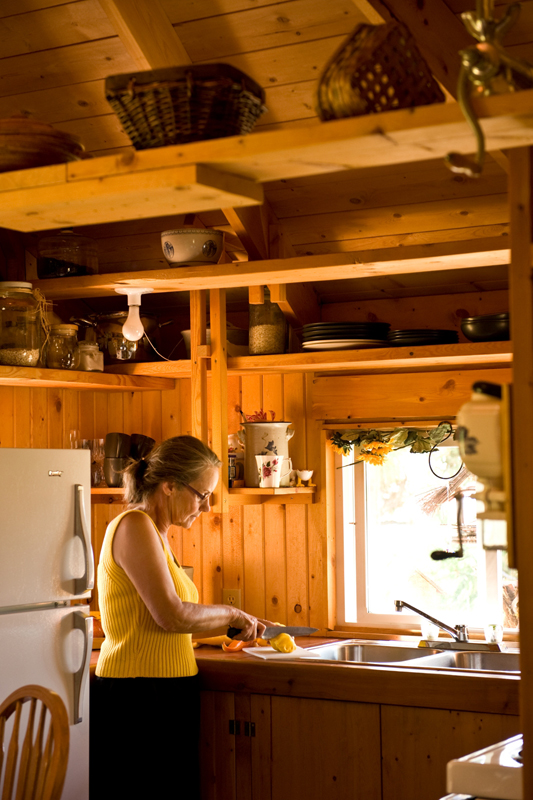

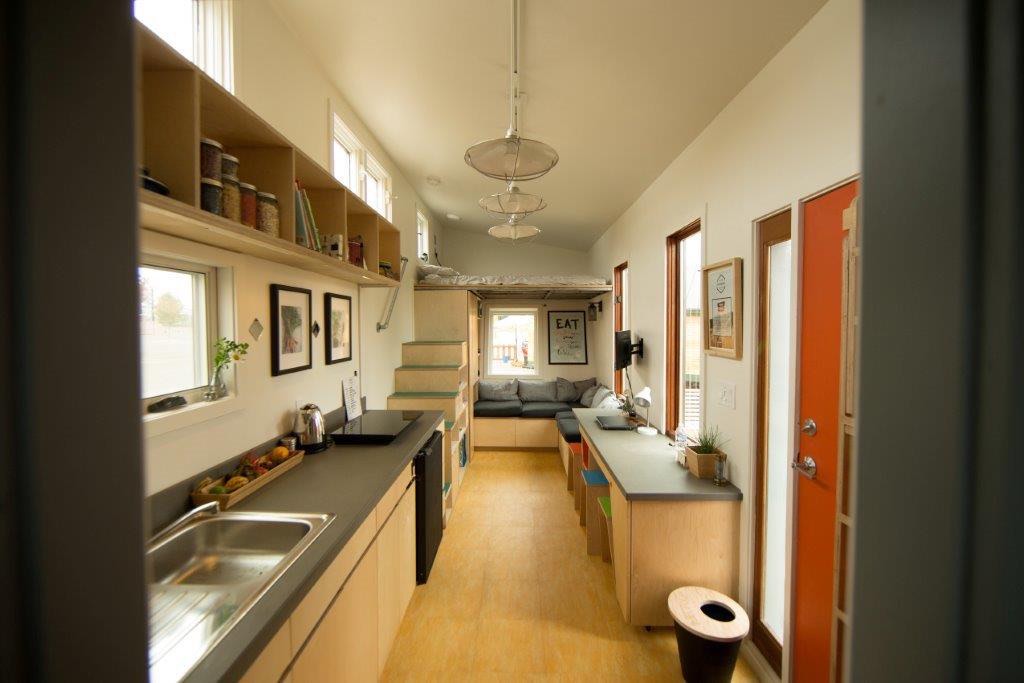
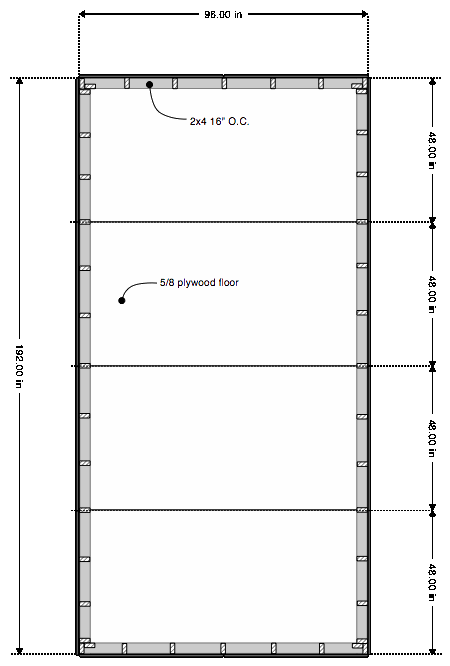
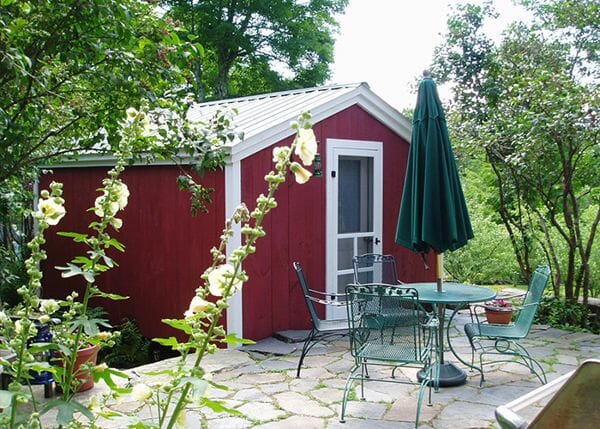
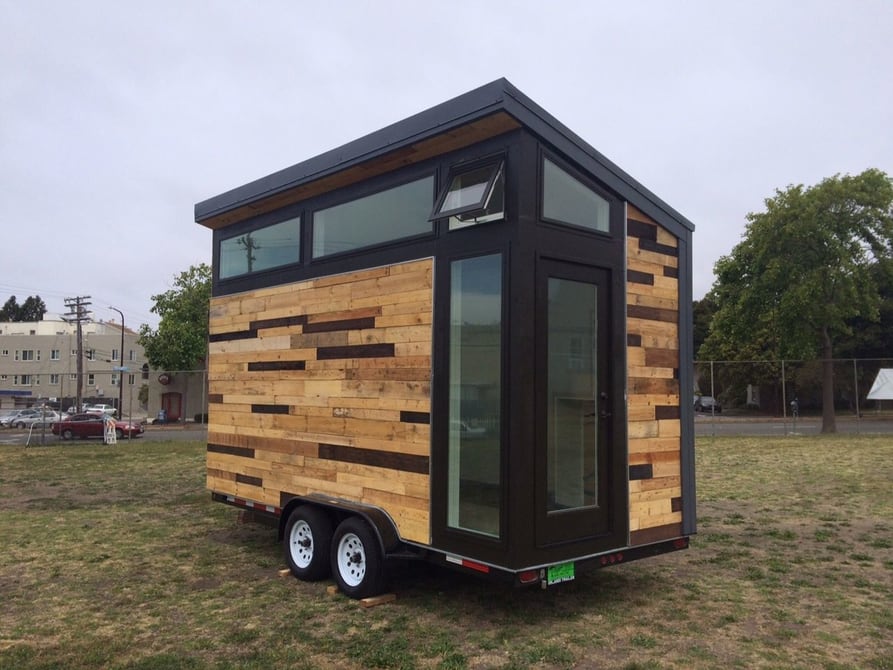
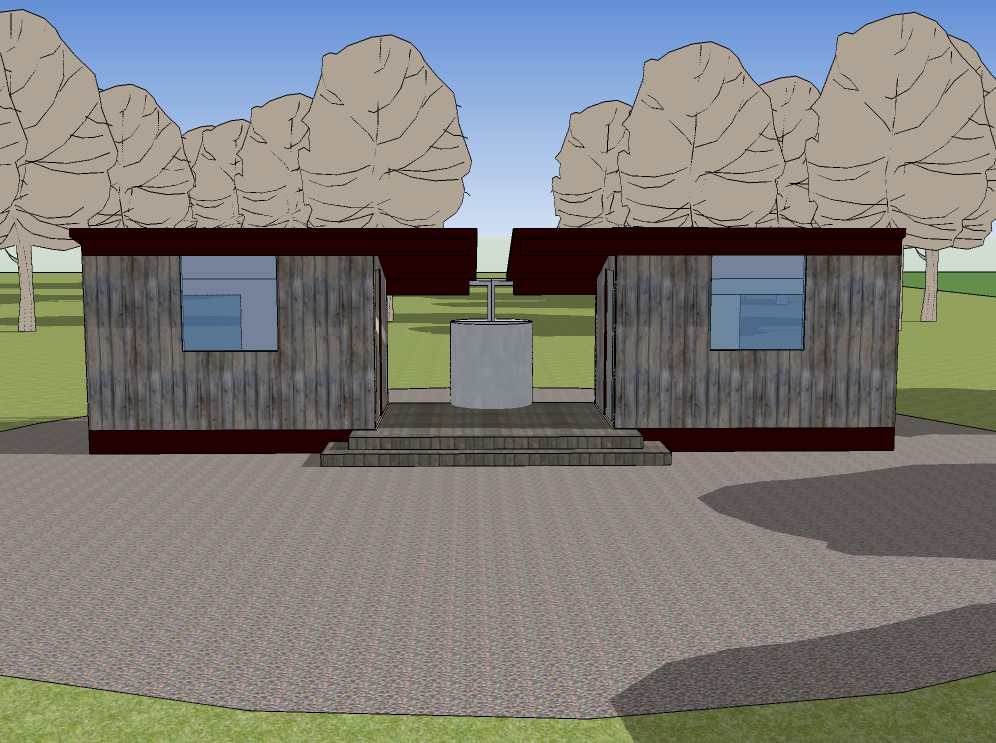
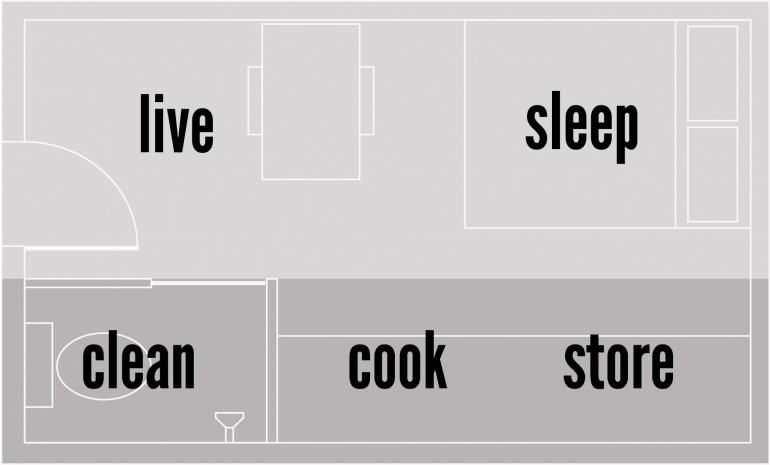
WOW. What a nice job on this tiny house.
My wife wants a house like this for our retirement home.
David & Kim K Johnson City, Tx, USA
Is there any kind of calculator that someone has created to quantify the savings of a tiny or small home over a typical sized home? I know the variables from home to home and region to region would be enormous, but I was trying to factor out the actual cost savings and didn’t want to replicate the wheel if I didn’t have to?
O… I was going to comment on the word Quietude. I went off in a different direction. The word quietude made me think. I go up to my land to clear trees and brush where my driveway goes and it is so peaceful there. Far from the constant noise that I thought I had got use too to where I live now. It is so quiet I find myself wanting to go out there even if I don’t get any work done. I sometimes just go there for the peace and quite now.
If you are talking about predicting how much you can save over building a convention home I think you are out of luck. I guess all you could do is realize, less material, less labor equals lower total cost. I don’t think one can just figure the typical house in the area cost x a square foot and yours should be x based on that same cost per square foot. Too many things that will cost the same too no mater what size of home you build. And even then some people may find better prices on materials or labor than the next guy, or even the guy across the street. But when you build on a small scale you have the ability to do more of the work yourself, and that saves money. I guess one could still take the average cost per square foot in the area as a guide. In my area I have seen a few builders claiming to build a home for $65.00 a sq ft. So on my small house I am shooting for under $35.00 a sq ft doing almost all of the work myself. I have gone to extremes to try and pull that off. Been collecting materials as I find them and better than sale prices. Most of the plans I draw for my small house have been from 300 to 400 sq ft. I did figure if the mobile home industry can build a home for under $35.00 a sq ft I should be able to build for less. I don’t have the cost of utilities, septic or things other than the house in those figures. The plan I will build first is 309 sq ft and a budgeted cost or should I say goal of under 12 grand. I guess you could say you just can’t tell how much till the last bill is paid.
Damon, Obviously if you’re doing all the work yourself you’ll save a lot of money. It’s just that the expensive things to do in a house usually are the things that not many people know how to do very well – electrical, plumbing, lighting, ventilation. And your statement, “if the mobile home industry can build a home for under $35.00 a sq ft…” has to be reconsidered too. At this size level we’re really talking about Park Model RVs rather than “mobile homes” (a term not used any longer), and in that arena you’re not going to find one for much under $62.50 per sq ft. For the better ones, you can go twice that. And still, this doesn’t include land.
Maybe everyone has the dream to be totally off-grid and out in the desert somewhere where no one can tell you what you can and cannot build, but for most of us in most parts of the country where people are living, that is not the case. The great thing about Park Models is that they come already compliant. They are built to strict codes. Self-builts and other off-grid cabins or sheds converted to living spaces would likely not pass code. It’s a real issue that people need to be aware of before venturing off into something that is going to cost as much as a home can cost.
Is the basement accessible from inside the house? I don’t see any provisions for staircase/ladder going down. Looks like it’s only accessible from the outside.
WOW! Check out the guy’s website for some amazing buildings and other constructions! I’ve seen the Eagle Tower in Brackendale, didn’t realize this was the same architect. I’d like to visit some of his other creations, some are close to where I live.
Lovin’ it- esp. the natural/siding look and the metal roof….nice gardens too. The overall look is very comforting/cozy…
-Deek
Episode’s 1 AND 2 are now up for “Tiny Yellow House” TV on youtube
I love it I would love to move in there!
Can a house like this be insulated. This would be great in the rockies.
According to the writeup on the architect’s web site (link attached) the insulation is all R20 or better.
Here’s the link.
http://www.henryyorkemann.com/project/quietude
Still the nicest/coolest/clever tiny house i’ve ever seen. And i’ve seen many….i don’t recall the first time i saw this, but it’s been a few years. Thanks for posting it.
RE Quietude:
How can I get this wonderful house? It’s just what we’re looking for and we have the perfect spot for it.
Please advise. Thanks.
It was designed by: http://www.henryyorkemann.com
You might check with him about designing something similar.
CAN SOMEONE BUILD THIS FOR ME ON DETACHABLE WHEELS SO I DON’T HAVE TO GET BUILDING PERMITS? I’LL PAY YOU.