Small Underground House & Shelter
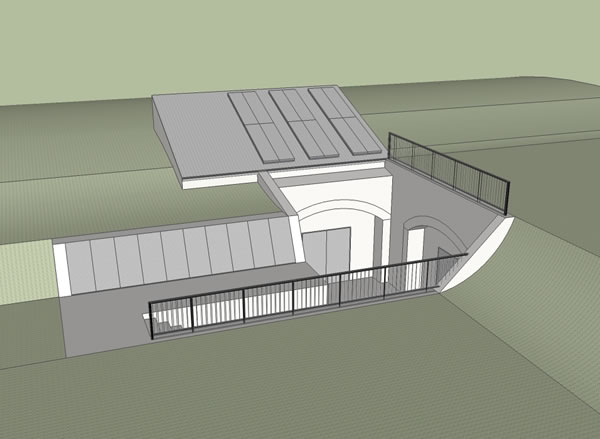
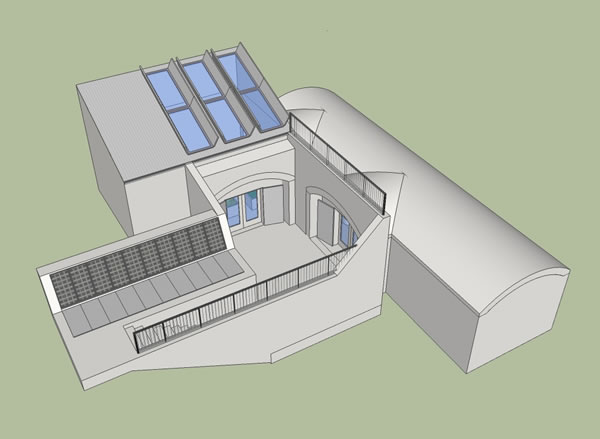
The destruction left behind by recent powerful storms make me wonder if underground homes should make a come back? So many of our buildings are made from lightweight frames covered with thinly sheathed walls stuffed with feather-weight insulation, wires, and pipes. While great efforts are made to engineer strength into conventional structures, powerful storms continue to prove mightier than these construction methods.
One of my favorite books as a child was Earth-Sheltered House, An Architect’s Sketchbook by Malcolm Wells. It’s loaded with illustrations that show how comfortable, well-appointed and well-lit an underground home could be.
This tiny house design concept goes a few steps farther by taking into consideration some troubling issues we face today. In the last twelve months we’ve seen too many cases of civil unrest, nuclear radiation leaks, and devastating storms. By moving underground and off-grid the impact of these threats could be reduced.
The main structure would have an arched roofs, theoretically reinforced concrete, placed on top of concrete or earthen walls. The 12-foot wide living space would be open to a mostly subterranean greenhouse and a sunken courtyard. This would provide most of the natural light and air every home needs.
On one end of the living space would be a kitchen, bathroom, laundry closet, utility room, and generous storage pantry. On the other end would be a bedroom that opens onto a greenhouse.
Off-Grid Features
Rainwater collection could augment other water sources, like drilled wells or community water systems. A rainwater collection tank would be located next to the greenhouse. These tanks would sit a few feet higher than the bathroom/kitchen faucets providing some natural water pressure.
The roof of the greenhouse could collect the water and a rain gutter could direct it to the tank. As with most rainwater collection systems, values and filters would need to be included in the collection system design to prevent debris from entering the tank.
Solar panels could be placed along the entry stairway, open to the sun during normal times and sealed behind steel panels before trouble hits. The remaining electrical components, like batteries & inverter, would be housed in the utility room.
Storm & Civil Unrest Threats
Exterior steel doors cover the greenhouse windows and exterior french doors. These could be closed and locked from inside to improve occupant safety. The threat of fire would be greatly reduced or eliminated through materials selection. Air vents would need to be added to extend indoor stays.
Nuclear Threat
Radioactive fallout requires some additional consideration. There are three primary things to keep in mind when radioactive fallout is present:
- Avoid contact with fallout (inhaling, ingesting, & contact with skin);
- Radiation travels through materials in strait lines but can’t turn corners;
- More mass blocks more radiation.
Once sealed inside a home the occupants are typically protected from direct contact. So most of our homes provide this important first level of protection. But as fallout lands on the ground and roof outside the penetrating radiation enters the home. Areas inside the home that put more mass between the fallout and occupants will provide the best protection. For example, the safest rooms in this design would be the pantry and then the bedroom.
An underground home would provide far more protection from radiation than a typical home simply because as little as 3-feet of compacted dirt has sufficient mass to block deadly amounts of radiation. Concrete, steel, and lead perform even better than dirt – but dirt is cheap.
Conclusion
To some this will seem like a worst case scenario tiny house design. It’s food for thought, not intended as doom & gloom. It’s intended to show how through pre-planning, some rare but present threats can be reduced by thinking differently about how and where we live.

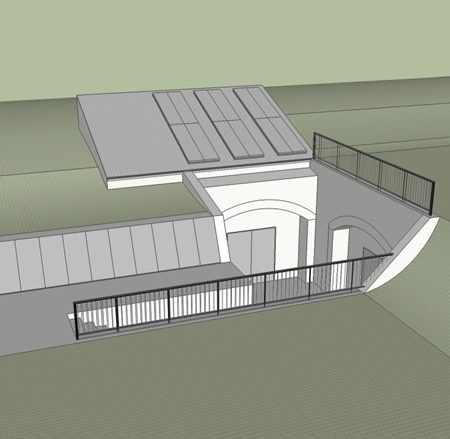
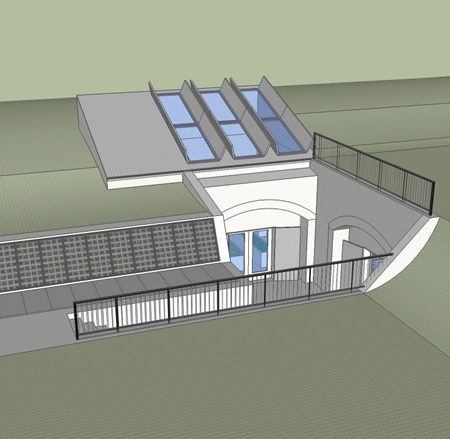
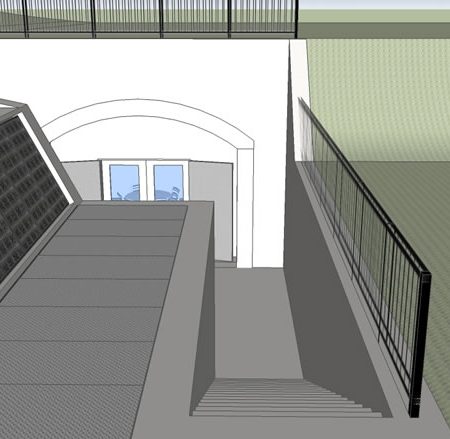
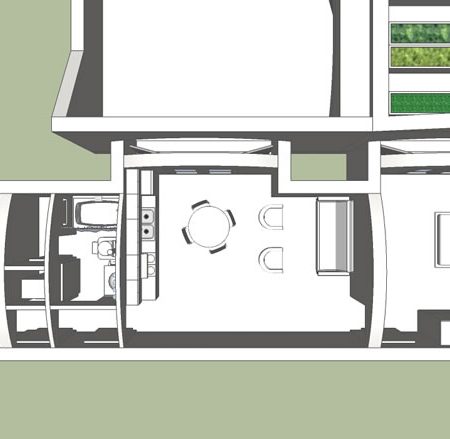
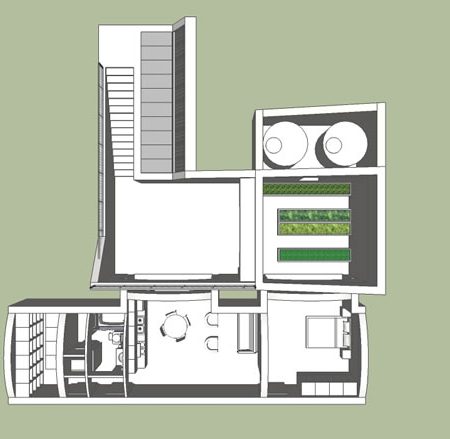
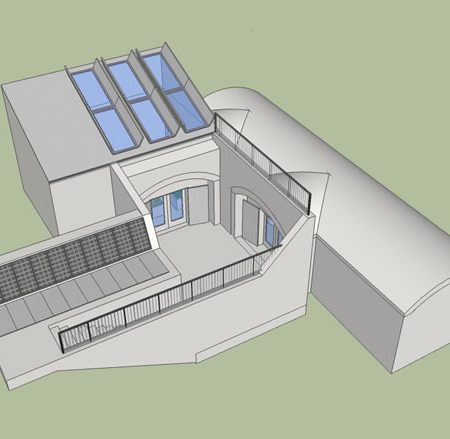
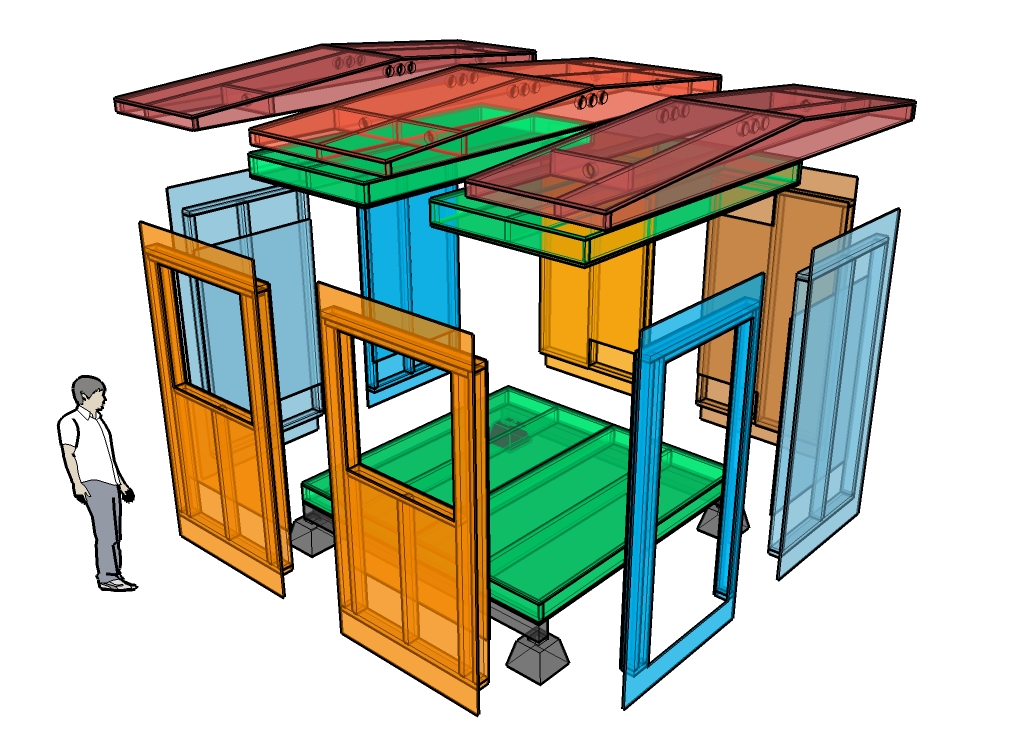
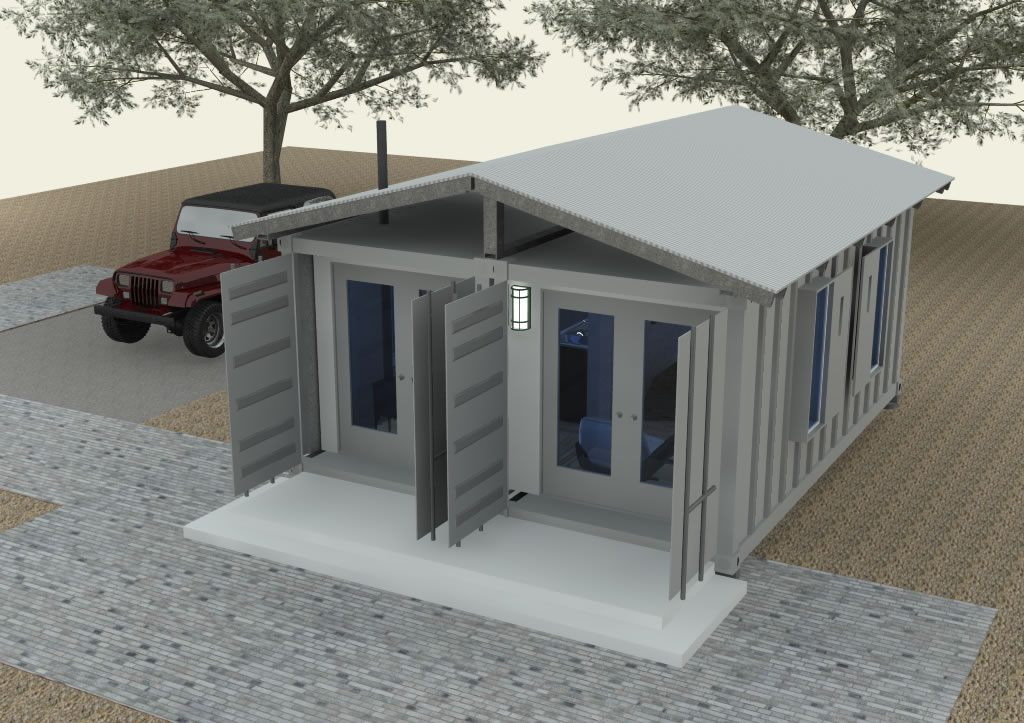
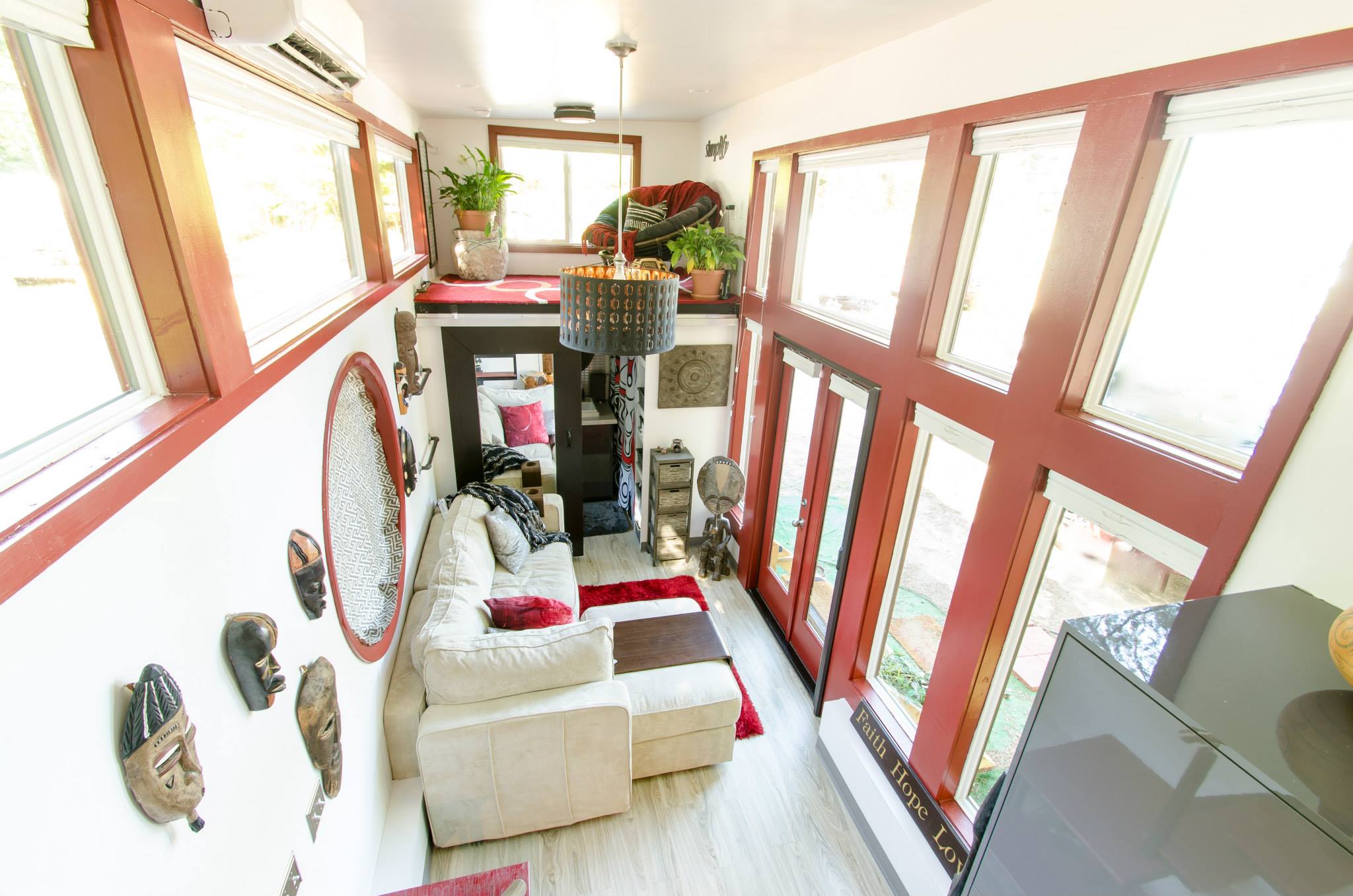
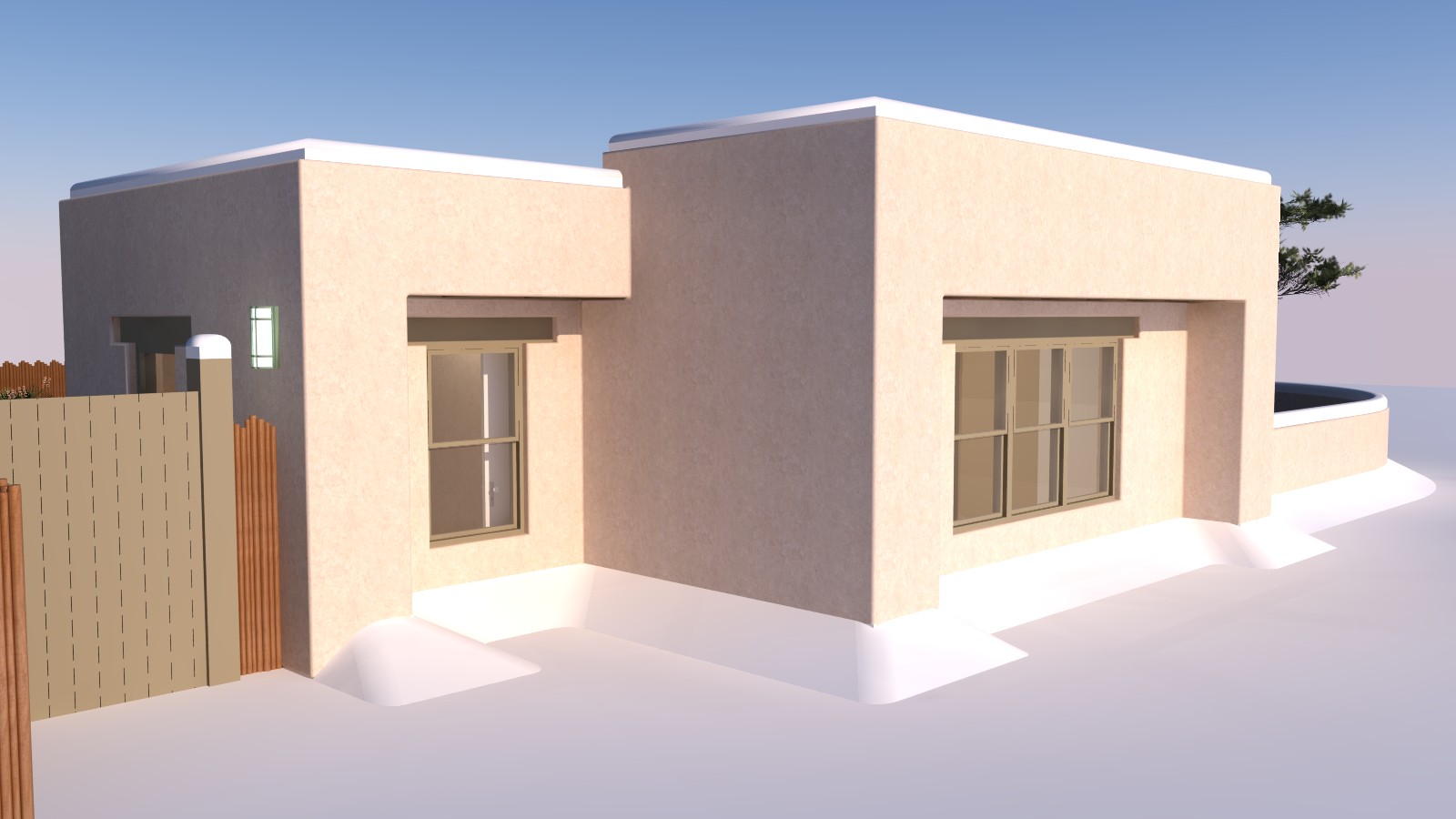
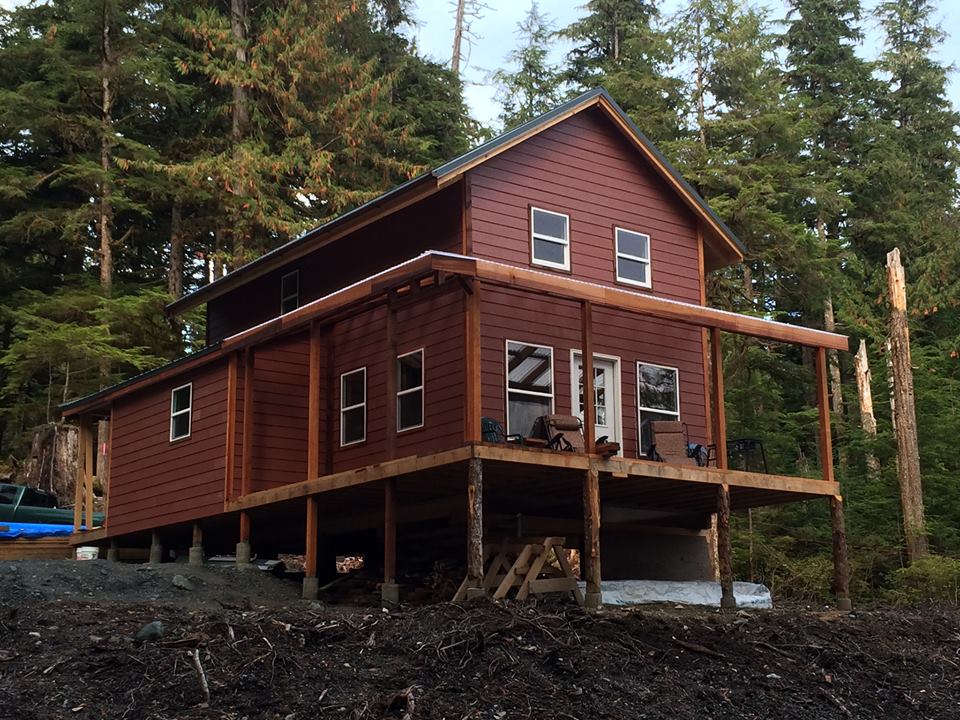
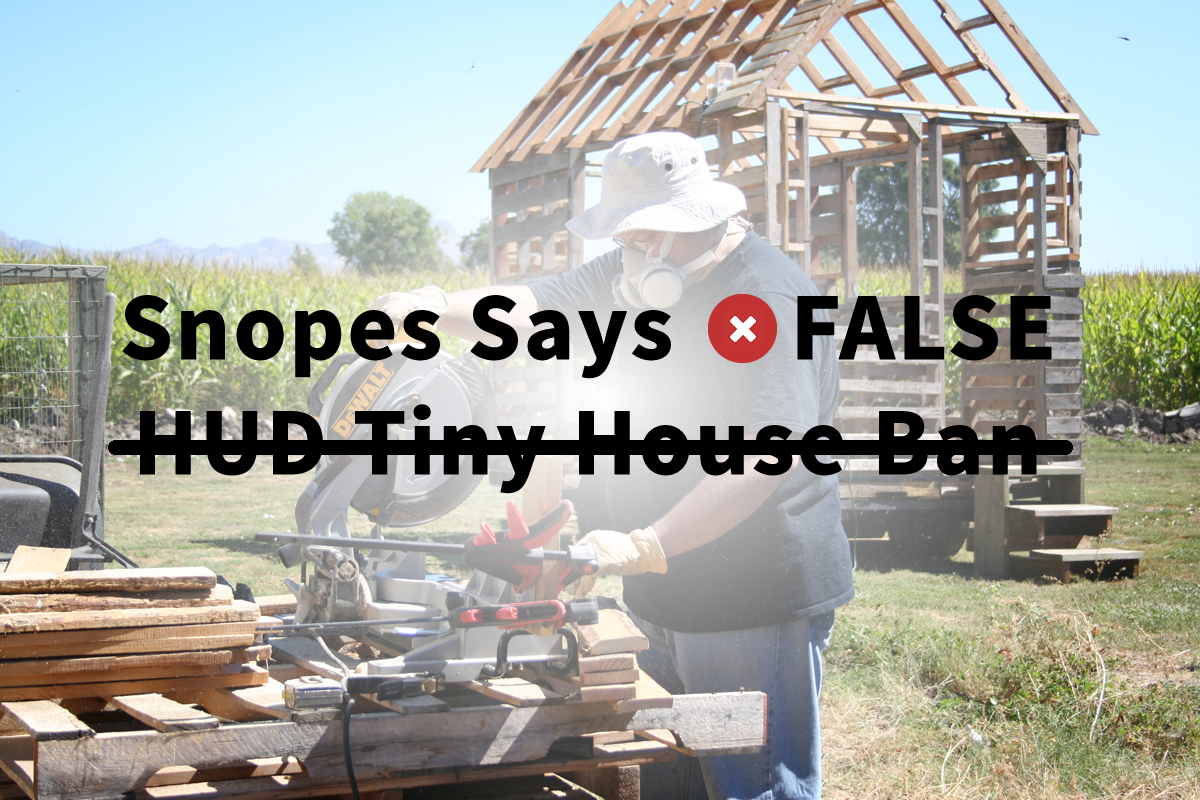
Good idea! but, I don’t know why people live in the tornado areas anyway, I think no money would be enough to make me live there. 😀
And see, I think no amount of money could make me live on the coasts, for fear of hurricanes. Or earthquake zones! Can’t imagine! I always felt that at least with a tornado I could always go to a basement for safety, without having to evacuate my home. With a hurricane you just have to run. And with an earthquake you just have to pray!
I dig these plans. One could easily incorporate some of the earthship building strategies into it.
Michael,
Before I say anything else, I do want to say I like the design. It would be great for those who live in storm-prone areas. I also think its low-profile would offer inherent security due to the fact it’s not easily seen. However, I must stress that this design is in no way sufficient for use as a fallout or blast shelter.
This design offers roughly the same protection as a typical basement or improvised trench-style shelter, which is not enough to mitigate exposure to potentially lethal doses of radiation.
This design features a wide open entrance area and stairwell, which would allow significant fallout deposits to collect near the doors and walls. These doors and walls are not of sufficient halving-thicknesses to block the ionizing gamma emissions from fallout.
Another issue is the rainwater collection system. This would allow any fallout around the structure to be collected and concentrated in the storage tanks in the event of rain or rain-out.
And finally this would not serve as a blast shelter of any kind. The structures openness greatly reduces its survivability under blast effects and would likely be severely damaged from the effects of blast pressures in excess of 5 PSI.
Anyone interested in building or designing a proper fallout and/or blast shelter would do well to read “Principles of Protection,” by Walton McCarthy and “Nuclear War Survival Skills,” by Cresson Kearny.
Thanks Doc. I agree, it’s not ideal for a nuclear war threat – but it would provide much more protection for the kind of longer-term lower-level radiation that might come from a nuclear meltdown or distant nuclear blast.
Thanks for pointing out those points and books for those wanting to know more about true fallout/bast shelters.
Are you going to pump off the rainwater that collects in the open courtyard?
I think the concept is brilliant and appealing.
Hi Michael,
Have you made these plans available for purchase yet? I think they are fascinating and would love to see how feasible they are, from a cost perspective.
Thanks,
GW
This one was just a concept. I wasn’t planning on drawing plans. Sorry.
Hi Michael,
Did you do the concept drawings in Google SketchUp? If so, would you mid terribly sending me the drawings?
Thanks,
Thanks for the reminder. Here’s a link to that original drawing. https://tinyhousedesign.com/sketchup/gabion-house.skp
Hi Michael,
I was actually hoping for the sketchup of the underground house shown at the top of this thread.
Oh sure… sorry about the crossed wires. Here you go https://tinyhousedesign.com/sketchup/Underground-Tiny-Home.skp
Floods?
Most areas that would be targeted by nuclear weapons are easy to identify, major cities, military installations, ports of major military interest, etc.
With a bit of planning one can purchase land that is behind a prominent land feature to increase the protective nature of the structure from the weapons initial blast and debris that are going to be flying and falling.
Most areas that would be targeted by nuclear weapons are easy to identify, major cities, military installations, ports of major military interest, etc.
With a bit of planning one can purchase land that is behind a prominent land feature to increase the protective nature of the structure from the weapons initial blast and debris that are going to be flying and falling.
I love the concept and understand it’s just a concept, not a plan but thought I’d ask my question anyway…how would you keep groundwater from entering the house without a grid powered electrical sump pump? Maybe build it into a hillside and drain to low ground under and around the foundation?
I think that would depend more on where and how it was built. Underground homes are probably not suitable for all areas.
Has to be a typical gravity type drain to a lower point out side. A “French Drain ” should also be installed from / around the foundation perimeter to a lower point outside. Design a second means of egress from bedrooms to the outside or area of refuge. When a home is this tight a means of interior make-up air should probably be installed. Bath needs natural or mechanical venting. My personal home is CBS supporting a poured in place 6.5 inch reinforced roof concrete slab. I no doubt would have your in the ground structure if I lived up north where sloping topography is the norm. The savings you would receive with about 3′-0″ of sod covered earth would be tremendous.
NO stairs. As we get older, I guess you are not there yet, stairs can be an issue. Snow would pack down in the courtyard as well as deluges of rain and melting snow water. Needs to be easier accessible.
I really like the concept behind this design and have passed it along to some friends. I think it might be better if built into a hillside rather than below grade though due to issues with rain water. Perhaps if a very large cistern was built below the shelter to collect the runoff for later use even water from a large storm could be diverted.